82 Governor Berkeley Road, Williamsburg, VA 23185
Local realty services provided by:ERA Woody Hogg & Assoc.
82 Governor Berkeley Road,Williamsburg, VA 23185
$469,780
- 3 Beds
- 3 Baths
- 2,281 sq. ft.
- Single family
- Active
Upcoming open houses
- Sun, Nov 3012:00 pm - 03:00 pm
Listed by: sharon baker
Office: rw towne realty
MLS#:2532247
Source:RV
Price summary
- Price:$469,780
- Price per sq. ft.:$205.95
- Monthly HOA dues:$33
About this home
This charming custom-built Colonial brick two-story home is nestled in the desirable Longhill Woods neighborhood in the City of Williamsburg. Ideally located near Aldi, a community park, recreation center, restaurants & shops on Richmond Road, which offers both convenience & comfort. The main level features gleaming hardwood floors, formal dining room & spacious living room that flows seamlessly into a bright sunroom & updated kitchen. The eat-in kitchen boasts granite counters, new stainless-steel appliances, closet/pantry & hardwood floors; as well as a guest bath & laundry room conveniently located near the oversized two-car garage. New toilets, 2018 HVACs. Upstairs has a large primary bedroom with two closets & an ensuite bath, two guest bedrooms, one with a bonus room for study/office or play area, another bedroom & hall bath. Backs to woods on a cul-de-sac. Low City Taxes.
Contact an agent
Home facts
- Year built:1987
- Listing ID #:2532247
- Added:1 day(s) ago
- Updated:November 27, 2025 at 03:29 PM
Rooms and interior
- Bedrooms:3
- Total bathrooms:3
- Full bathrooms:2
- Half bathrooms:1
- Living area:2,281 sq. ft.
Heating and cooling
- Cooling:Central Air, Electric
- Heating:Electric, Forced Air
Structure and exterior
- Roof:Composition
- Year built:1987
- Building area:2,281 sq. ft.
- Lot area:0.31 Acres
Schools
- High school:Warhill
- Middle school:James Blair
- Elementary school:Matthew Whaley
Utilities
- Water:Public
- Sewer:Public Sewer
Finances and disclosures
- Price:$469,780
- Price per sq. ft.:$205.95
- Tax amount:$2,750 (2025)
New listings near 82 Governor Berkeley Road
- New
 $450,000Active4 beds 2 baths940 sq. ft.
$450,000Active4 beds 2 baths940 sq. ft.503 Capitol Court, Williamsburg, VA 23185
MLS# 10611646Listed by: Liz Moore & Associates LLC - New
 $174,000Active2 beds 2 baths1,313 sq. ft.
$174,000Active2 beds 2 baths1,313 sq. ft.376 Merrimac Trail #113, Williamsburg, VA 23185
MLS# 10611468Listed by: CENTURY 21 Nachman Realty  $433,345Pending3 beds 2 baths1,410 sq. ft.
$433,345Pending3 beds 2 baths1,410 sq. ft.214 Woodcreek Road, Williamsburg, VA 23185
MLS# 10611326Listed by: BHHS RW Towne Realty- New
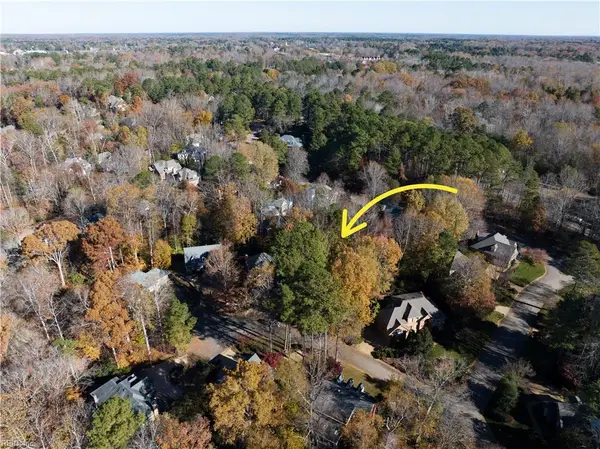 $180,000Active0.18 Acres
$180,000Active0.18 Acres11 Frenchmens Key, Williamsburg, VA 23185
MLS# 10610917Listed by: Liz Moore & Associates LLC - New
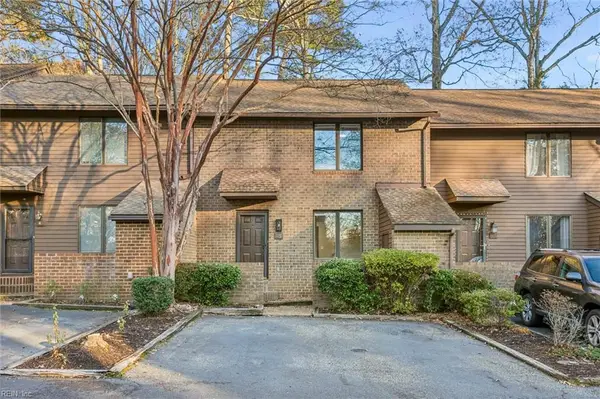 $324,000Active2 beds 3 baths1,610 sq. ft.
$324,000Active2 beds 3 baths1,610 sq. ft.2133 S Henry Street #45, Williamsburg, VA 23185
MLS# 10610966Listed by: 1st Class Real Estate-SII Real Estate 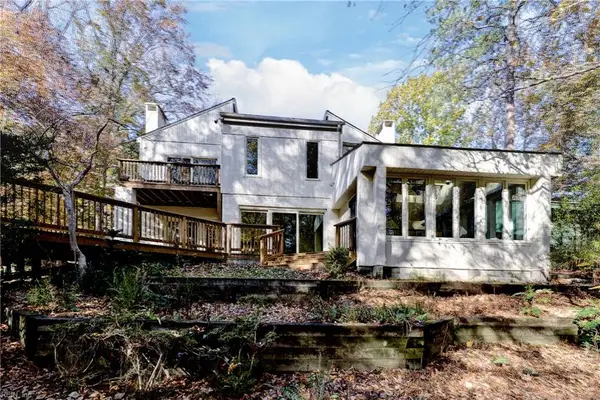 $695,000Pending4 beds 3 baths2,600 sq. ft.
$695,000Pending4 beds 3 baths2,600 sq. ft.140 Hunting Cove, Williamsburg, VA 23185
MLS# 10610387Listed by: Liz Moore & Associates LLC- New
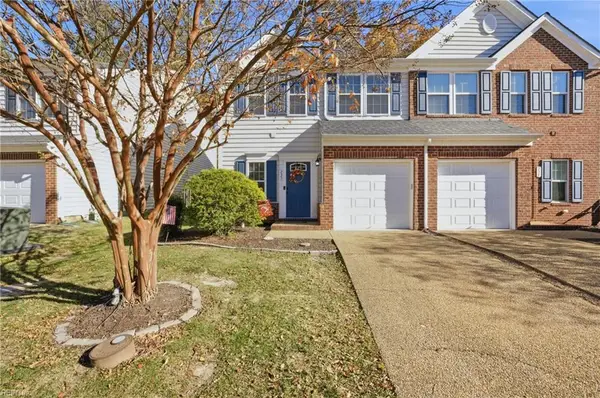 $389,999Active3 beds 3 baths1,800 sq. ft.
$389,999Active3 beds 3 baths1,800 sq. ft.235 Lewis Burwell Place, Williamsburg, VA 23185
MLS# 10610661Listed by: Iron Valley Real Estate Hampton Roads - Open Sat, 11am to 1pm
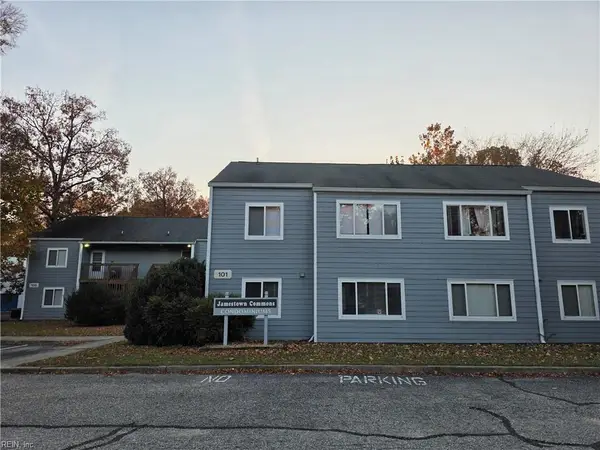 $155,000Active2 beds 1 baths768 sq. ft.
$155,000Active2 beds 1 baths768 sq. ft.103 Lake Powell Road #F, Williamsburg, VA 23185
MLS# 10609879Listed by: EXP Realty LLC 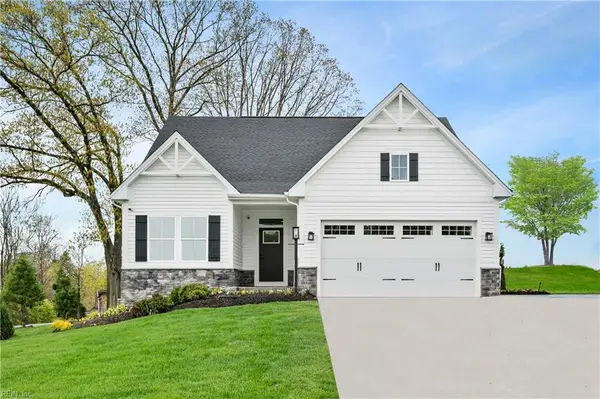 $424,990Active3 beds 2 baths1,410 sq. ft.
$424,990Active3 beds 2 baths1,410 sq. ft.206 Woodcreek Road, Williamsburg, VA 23185
MLS# 10609934Listed by: BHHS RW Towne Realty
