1017 Wagtail Ln, WINCHESTER, VA 22603
Local realty services provided by:ERA Liberty Realty



1017 Wagtail Ln,WINCHESTER, VA 22603
$644,990
- 5 Beds
- 4 Baths
- 3,828 sq. ft.
- Single family
- Active
Listed by:elizabeth ellis
Office:brookfield mid-atlantic brokerage, llc.
MLS#:VAFV2034206
Source:BRIGHTMLS
Price summary
- Price:$644,990
- Price per sq. ft.:$168.49
- Monthly HOA dues:$198
About this home
Brand New Matisse is now under construction for Late Summer/Early Fall Move In at Hiatt Pointe at Snowden Bridge, a community for those 55 or better and can still be personalized with your interior selections! This thoughtfully designed home offers unparalleled comfort and flexibility to suit your unique lifestyle.
The heart of the home is an open-concept haven, seamlessly blending a gourmet kitchen, dining room, and spacious family room. The kitchen, a chef's dream, features a functional island, abundant storage, Carrrara Mist Quartz counters, burlap and flagstone stained cabinets plus a large pantry. Whether you're hosting a dinner party or enjoying a casual family meal, the adjacent dining room offers the perfect setting.
Unwind in the luxurious primary suite, complete with a spa-like bathroom and ample closet space. Two additional bedrooms and full bathroom plus convenient laundry room off the 2-car garage complete this level.
The upper level offers a loft, an additional bedroom and bath, and storage space.
The walkout lower level is fully finished with rec room, 5th bedroom and full bath.
Community will offer a gated entrance, bocce & pickleball courts, clubhouse with event room, fitness and yoga studio, outdoor kitchen with gas grill and an outdoor pool with hot tub. Snow, trash and recycling included.
Photos similar as construction is ongoing
Contact an agent
Home facts
- Year built:2025
- Listing Id #:VAFV2034206
- Added:95 day(s) ago
- Updated:August 18, 2025 at 02:48 PM
Rooms and interior
- Bedrooms:5
- Total bathrooms:4
- Full bathrooms:4
- Living area:3,828 sq. ft.
Heating and cooling
- Cooling:Central A/C
- Heating:Forced Air, Natural Gas
Structure and exterior
- Roof:Shingle
- Year built:2025
- Building area:3,828 sq. ft.
- Lot area:0.14 Acres
Schools
- High school:JAMES WOOD
- Middle school:JAMES WOOD
- Elementary school:JORDAN SPRINGS
Utilities
- Water:Public
- Sewer:Public Sewer
Finances and disclosures
- Price:$644,990
- Price per sq. ft.:$168.49
New listings near 1017 Wagtail Ln
- Coming Soon
 $629,000Coming Soon4 beds 3 baths
$629,000Coming Soon4 beds 3 baths124 Harvest Ridge Dr, WINCHESTER, VA 22601
MLS# VAFV2036274Listed by: SAMSON PROPERTIES - New
 $325,000Active4 beds 2 baths1,199 sq. ft.
$325,000Active4 beds 2 baths1,199 sq. ft.118 E Monmouth St, WINCHESTER, VA 22601
MLS# VAWI2008920Listed by: OAKCREST COMMERCIAL REAL ESTATE - Coming Soon
 $1,750,000Coming Soon4 beds 4 baths
$1,750,000Coming Soon4 beds 4 baths731 Apple Pie Ridge Rd, WINCHESTER, VA 22603
MLS# VAFV2036248Listed by: BERKSHIRE HATHAWAY HOMESERVICES PENFED REALTY - New
 $750,000Active4 beds 4 baths2,740 sq. ft.
$750,000Active4 beds 4 baths2,740 sq. ft.170 Green Spring Rd, WINCHESTER, VA 22603
MLS# VAFV2036240Listed by: REALTY ONE GROUP OLD TOWNE - Coming Soon
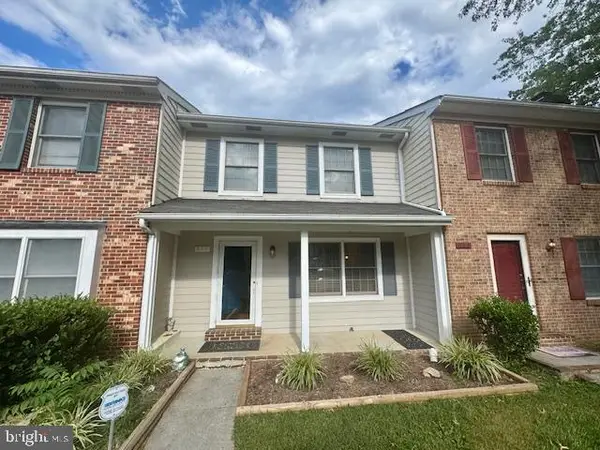 $298,000Coming Soon3 beds 3 baths
$298,000Coming Soon3 beds 3 baths611 Tudor Dr, WINCHESTER, VA 22603
MLS# VAFV2036104Listed by: RE/MAX ROOTS - Coming Soon
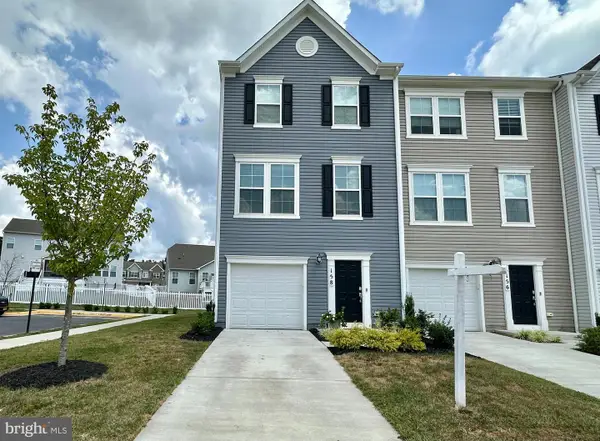 $415,000Coming Soon3 beds 3 baths
$415,000Coming Soon3 beds 3 baths158 Tye Ct, WINCHESTER, VA 22602
MLS# VAFV2036108Listed by: RE/MAX GATEWAY - New
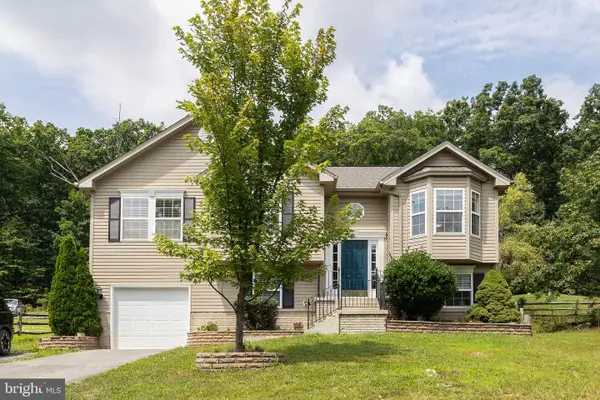 $324,900Active4 beds 3 baths2,369 sq. ft.
$324,900Active4 beds 3 baths2,369 sq. ft.102 Elk, WINCHESTER, VA 22602
MLS# VAFV2036242Listed by: RE/MAX ROOTS - New
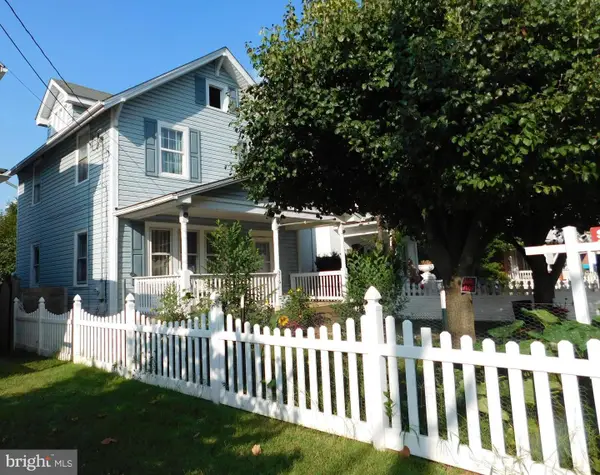 $349,900Active3 beds 1 baths1,192 sq. ft.
$349,900Active3 beds 1 baths1,192 sq. ft.316 Virginia Ave, WINCHESTER, VA 22601
MLS# VAWI2008912Listed by: SAMSON PROPERTIES - Coming Soon
 $422,000Coming Soon4 beds 4 baths
$422,000Coming Soon4 beds 4 baths500 Quail Dr, WINCHESTER, VA 22602
MLS# VAFV2036194Listed by: IMPACT REAL ESTATE, LLC - New
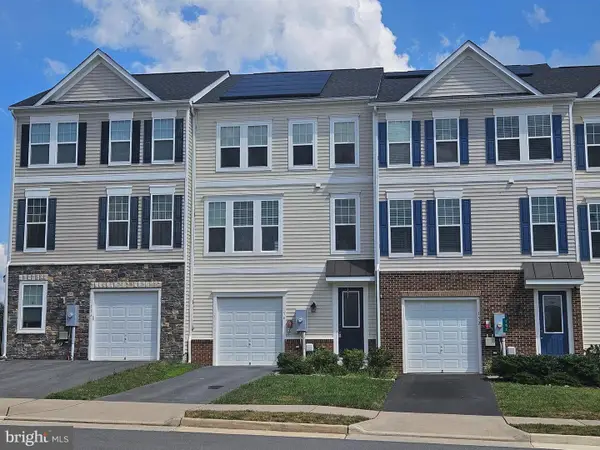 $408,900Active3 beds 3 baths2,281 sq. ft.
$408,900Active3 beds 3 baths2,281 sq. ft.154 Solara Dr, WINCHESTER, VA 22602
MLS# VAFV2036206Listed by: SAMSON PROPERTIES
