102 Duwamish Trl, WINCHESTER, VA 22602
Local realty services provided by:ERA Reed Realty, Inc.
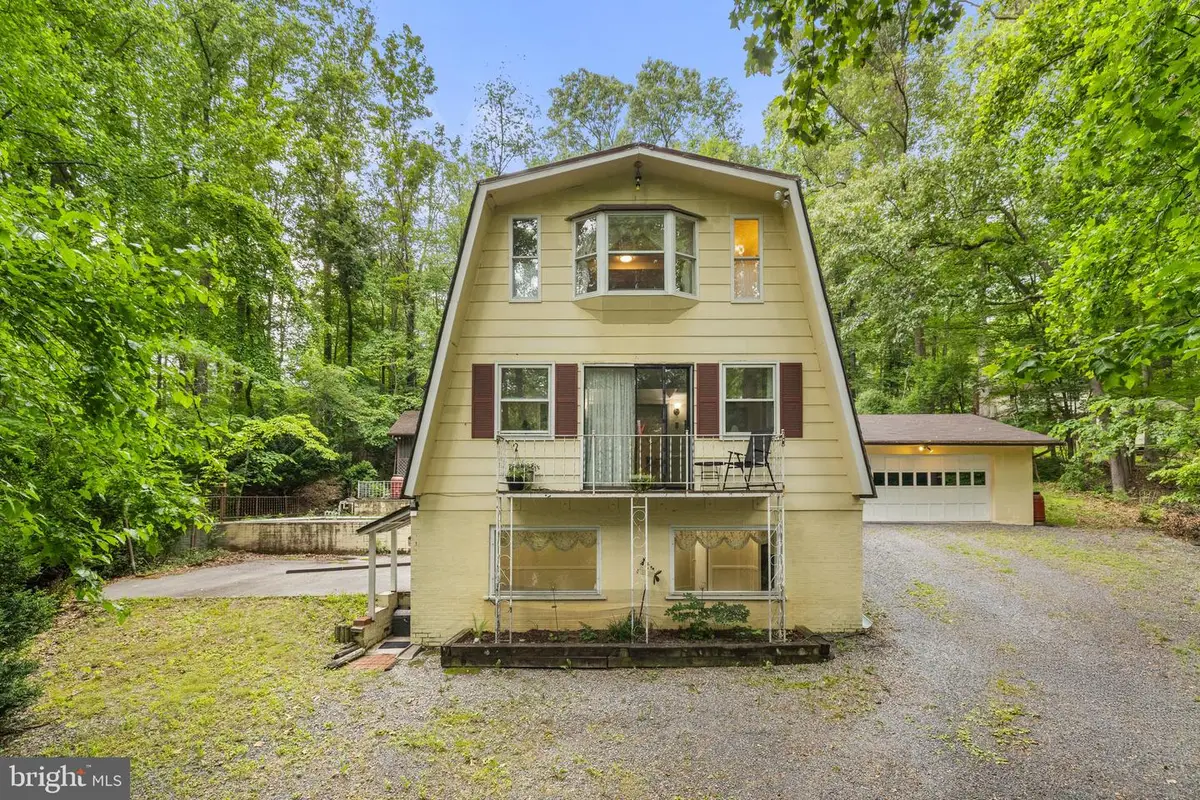
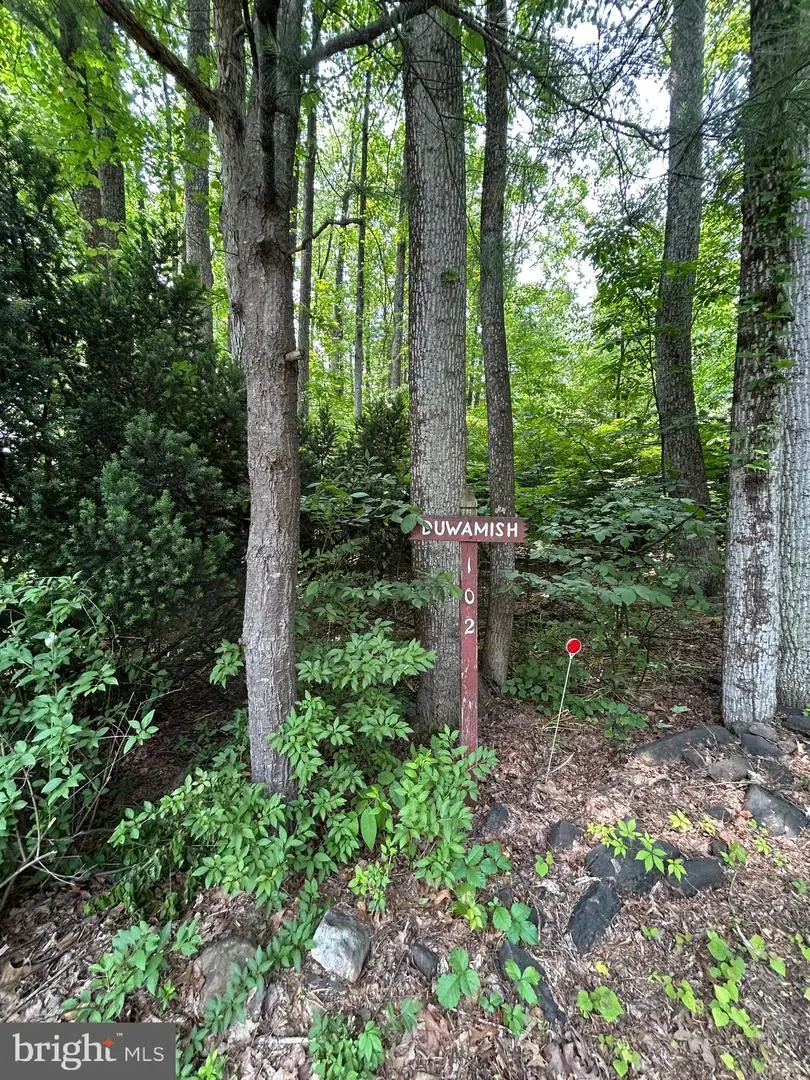
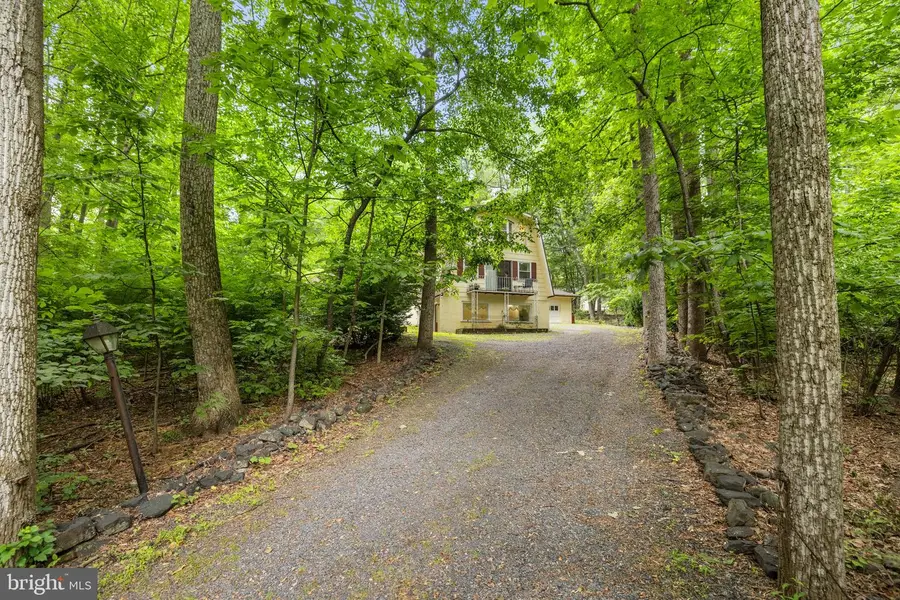
102 Duwamish Trl,WINCHESTER, VA 22602
$300,000
- 2 Beds
- 4 Baths
- 2,438 sq. ft.
- Single family
- Active
Listed by:dorothy s beach
Office:samson properties
MLS#:VAFV2034634
Source:BRIGHTMLS
Price summary
- Price:$300,000
- Price per sq. ft.:$123.05
About this home
If you are looking for a home with privacy and a peaceful rural feel but only 15 minutes to Winchester then this home is for you! Set in a natural habitat, 102 Duwamish Trail has a vintage feel and could be a weekend getaway or your primary residence away from the city. No HOA!
There is an open feel to the main level which has a versatile floor plan. There is a sunroom, a family room & a kitchen with an island and lots of cabinets open to the dining area. On the front of the home is a living room with a sliding glass door to the balcony!
The upper level has a spacious primary suite with a private bathroom and lots of closet space. There is an additional bedroom and full bath for guests or family.
The basement has a laundry room and a large storage room.
The 2 car garage is attached to the house by a breezeway. It has an auto opener for the door and room for all your tools.
For entertaining or just sitting outside listening to the birds there is a screened pavilion which overlooks an in -ground pool in need of repairs. The inground pool could easily be converted to a Walipini greenhouse!
Comcast xfinity internet is available. The HVAC was replaced 2 years ago. Flooring has been recently replaced as well as the refrigerator.
There is a wood stove if the power goes out. The home is oriented so that it is solar passive.
Shawnee Land is a great neighborhood for walking or bike riding.
This neighborhood is in the Sanitary District with a county fee of $660 annually which includes access to a private beach, walking trails, playgrounds, ponds and lakes are included.
Owner Occupied. Please do not go down the driveway without an approved appointment.
This property may not be suitable for VA or FHA financing. The seller will not make any lender required repairs because the property is being sold “as-is”.
Contact an agent
Home facts
- Year built:1971
- Listing Id #:VAFV2034634
- Added:76 day(s) ago
- Updated:August 18, 2025 at 02:34 PM
Rooms and interior
- Bedrooms:2
- Total bathrooms:4
- Full bathrooms:2
- Half bathrooms:2
- Living area:2,438 sq. ft.
Heating and cooling
- Cooling:Heat Pump(s)
- Heating:Baseboard - Electric, Electric, Heat Pump(s), Wood Burn Stove
Structure and exterior
- Roof:Shingle
- Year built:1971
- Building area:2,438 sq. ft.
- Lot area:1.12 Acres
Schools
- High school:JAMES WOOD
- Middle school:FREDERICK COUNTY
- Elementary school:INDIAN HOLLOW
Utilities
- Water:Well
- Sewer:Septic Exists
Finances and disclosures
- Price:$300,000
- Price per sq. ft.:$123.05
- Tax amount:$691 (1999)
New listings near 102 Duwamish Trl
- New
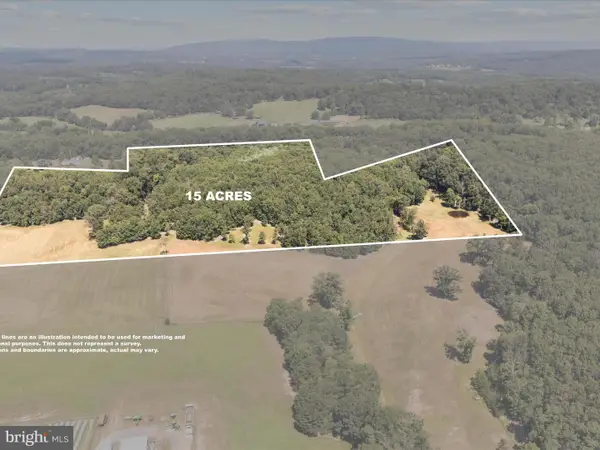 Listed by ERA$365,000Active15 Acres
Listed by ERA$365,000Active15 Acres000 Light Rd, WINCHESTER, VA 22603
MLS# VAFV2036190Listed by: ERA OAKCREST REALTY, INC. - Coming Soon
 $629,000Coming Soon4 beds 3 baths
$629,000Coming Soon4 beds 3 baths124 Harvest Ridge Dr, WINCHESTER, VA 22601
MLS# VAFV2036274Listed by: SAMSON PROPERTIES - New
 $325,000Active4 beds 2 baths1,199 sq. ft.
$325,000Active4 beds 2 baths1,199 sq. ft.118 E Monmouth St, WINCHESTER, VA 22601
MLS# VAWI2008920Listed by: OAKCREST COMMERCIAL REAL ESTATE - Coming Soon
 $1,750,000Coming Soon4 beds 4 baths
$1,750,000Coming Soon4 beds 4 baths731 Apple Pie Ridge Rd, WINCHESTER, VA 22603
MLS# VAFV2036248Listed by: BERKSHIRE HATHAWAY HOMESERVICES PENFED REALTY - New
 $750,000Active4 beds 4 baths2,740 sq. ft.
$750,000Active4 beds 4 baths2,740 sq. ft.170 Green Spring Rd, WINCHESTER, VA 22603
MLS# VAFV2036240Listed by: REALTY ONE GROUP OLD TOWNE - Coming Soon
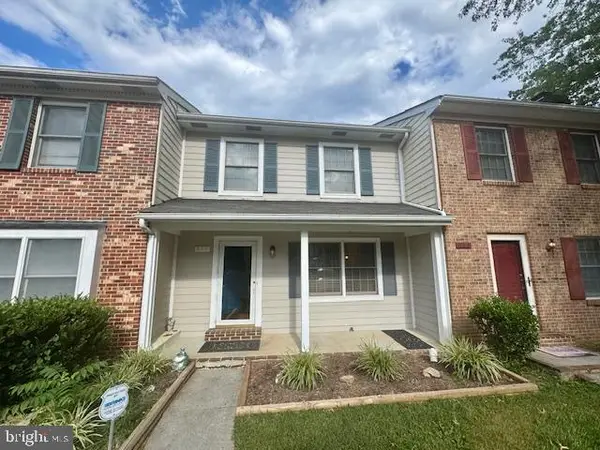 $298,000Coming Soon3 beds 3 baths
$298,000Coming Soon3 beds 3 baths611 Tudor Dr, WINCHESTER, VA 22603
MLS# VAFV2036104Listed by: RE/MAX ROOTS - Coming Soon
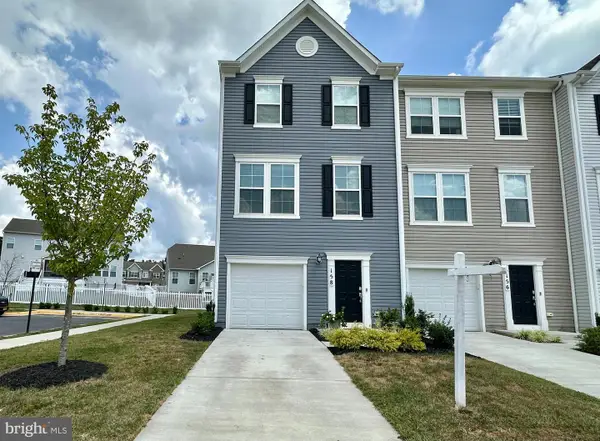 $415,000Coming Soon3 beds 3 baths
$415,000Coming Soon3 beds 3 baths158 Tye Ct, WINCHESTER, VA 22602
MLS# VAFV2036108Listed by: RE/MAX GATEWAY - New
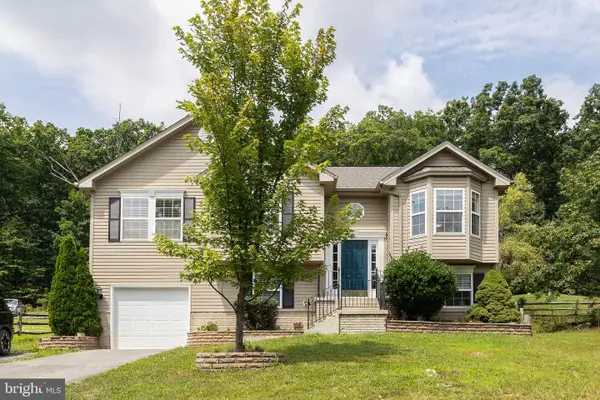 $324,900Active4 beds 3 baths2,369 sq. ft.
$324,900Active4 beds 3 baths2,369 sq. ft.102 Elk, WINCHESTER, VA 22602
MLS# VAFV2036242Listed by: RE/MAX ROOTS - New
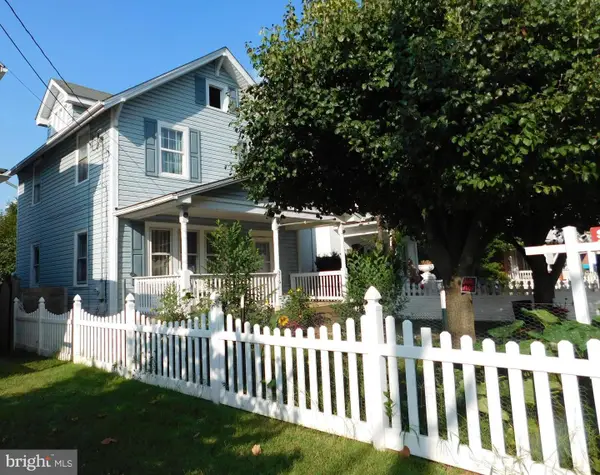 $349,900Active3 beds 1 baths1,192 sq. ft.
$349,900Active3 beds 1 baths1,192 sq. ft.316 Virginia Ave, WINCHESTER, VA 22601
MLS# VAWI2008912Listed by: SAMSON PROPERTIES - Coming Soon
 $422,000Coming Soon4 beds 4 baths
$422,000Coming Soon4 beds 4 baths500 Quail Dr, WINCHESTER, VA 22602
MLS# VAFV2036194Listed by: IMPACT REAL ESTATE, LLC
