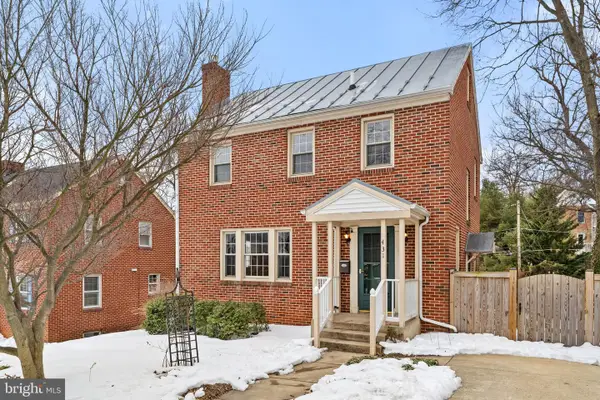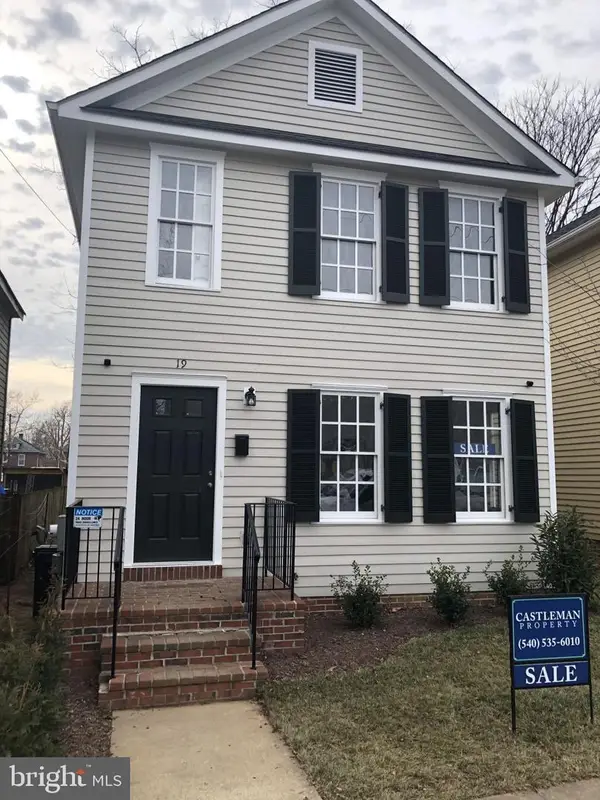103 Marlow Ct, Winchester, VA 22602
Local realty services provided by:ERA Reed Realty, Inc.
103 Marlow Ct,Winchester, VA 22602
$399,480
- 3 Beds
- 4 Baths
- 1,966 sq. ft.
- Townhouse
- Pending
Listed by: richard w. bryan
Office: new home star virginia, llc.
MLS#:VAFV2023014
Source:BRIGHTMLS
Price summary
- Price:$399,480
- Price per sq. ft.:$203.19
- Monthly HOA dues:$8.33
About this home
Rossum Crossing is Winchester's newest townhome community, which is located near shopping and dining. The St. Paul Townhome features 3 bedrooms, 2 1/2 baths, and a one-car garage. The main floor has an open-concept floorplan with a spacious family room that leads to a fully equipped kitchen. The kitchen has an island, pantry closet, and breakfast nook. This level also has a powder room. You can also access the composite exterior deck from the kitchen, which is perfect for relaxing or entertaining guests. Upstairs, you'll find the luxurious Owner's Bedroom with a spacious walk-in closet and an Owner's Bath. There are two additional bedrooms and a bath on this level as well. You'll also find a washer/dryer conveniently located on the bedroom level. The lower level of the house has a spacious finished Recreation Room along with a 1/2 bath rough-in. Additionally, there is a one-car private garage and additional parking on the outside driveway. We're excited to show you how you can personalize this design to meet your family's lifestyle and needs. We can't wait for you to call the St. Paul home. Photos of similar model.
Contact an agent
Home facts
- Year built:2025
- Listing ID #:VAFV2023014
- Added:417 day(s) ago
- Updated:February 17, 2026 at 08:28 AM
Rooms and interior
- Bedrooms:3
- Total bathrooms:4
- Full bathrooms:2
- Half bathrooms:2
- Living area:1,966 sq. ft.
Heating and cooling
- Cooling:Heat Pump(s)
- Heating:Electric, Energy Star Heating System, Heat Pump - Electric BackUp
Structure and exterior
- Roof:Architectural Shingle, Asphalt
- Year built:2025
- Building area:1,966 sq. ft.
- Lot area:0.04 Acres
Schools
- High school:MILLBROOK
- Middle school:ADMIRAL RICHARD E BYRD
Utilities
- Water:Public
- Sewer:Public Sewer
Finances and disclosures
- Price:$399,480
- Price per sq. ft.:$203.19
New listings near 103 Marlow Ct
- New
 $419,900Active3 beds 2 baths1,632 sq. ft.
$419,900Active3 beds 2 baths1,632 sq. ft.431 Jefferson St, WINCHESTER, VA 22601
MLS# VAWI2009944Listed by: COLONY REALTY - New
 $389,990Active3 beds 4 baths1,784 sq. ft.
$389,990Active3 beds 4 baths1,784 sq. ft.218 Monteith Dr, WINCHESTER, VA 22601
MLS# VAWI2009978Listed by: DRB GROUP REALTY, LLC - New
 $337,000Active3 beds 2 baths1,280 sq. ft.
$337,000Active3 beds 2 baths1,280 sq. ft.19 W Germain St, WINCHESTER, VA 22601
MLS# VAWI2009802Listed by: COTTAGE STREET REALTY LLC - Open Sat, 11am to 1pmNew
 $389,900Active4 beds 2 baths1,949 sq. ft.
$389,900Active4 beds 2 baths1,949 sq. ft.232 Myrtle Ave, WINCHESTER, VA 22601
MLS# VAWI2009914Listed by: LONG & FOSTER REAL ESTATE, INC. - New
 $449,990Active4 beds 4 baths1,939 sq. ft.
$449,990Active4 beds 4 baths1,939 sq. ft.1809 Harvest Dr, WINCHESTER, VA 22601
MLS# VAWI2009962Listed by: D R HORTON REALTY OF VIRGINIA LLC - New
 $449,990Active4 beds 4 baths1,920 sq. ft.
$449,990Active4 beds 4 baths1,920 sq. ft.1813 Harvest Dr, WINCHESTER, VA 22601
MLS# VAWI2009964Listed by: D R HORTON REALTY OF VIRGINIA LLC - New
 $414,990Active4 beds 4 baths1,920 sq. ft.
$414,990Active4 beds 4 baths1,920 sq. ft.1821 Harvest Dr, WINCHESTER, VA 22601
MLS# VAWI2009960Listed by: D R HORTON REALTY OF VIRGINIA LLC - Coming Soon
 $599,000Coming Soon3 beds 3 baths
$599,000Coming Soon3 beds 3 baths425 Briarmont Dr, WINCHESTER, VA 22601
MLS# VAWI2009926Listed by: KELLER WILLIAMS REALTY - Coming Soon
 $735,000Coming Soon4 beds 3 baths
$735,000Coming Soon4 beds 3 baths1419 Ramseur Ln, WINCHESTER, VA 22601
MLS# VAWI2009932Listed by: RE/MAX ROOTS - Coming Soon
 Listed by ERA$739,900Coming Soon4 beds 3 baths
Listed by ERA$739,900Coming Soon4 beds 3 baths806 Mahone Dr, WINCHESTER, VA 22601
MLS# VAWI2009820Listed by: ERA OAKCREST REALTY, INC.

