1049 Laurel Grove Rd, WINCHESTER, VA 22602
Local realty services provided by:ERA Liberty Realty

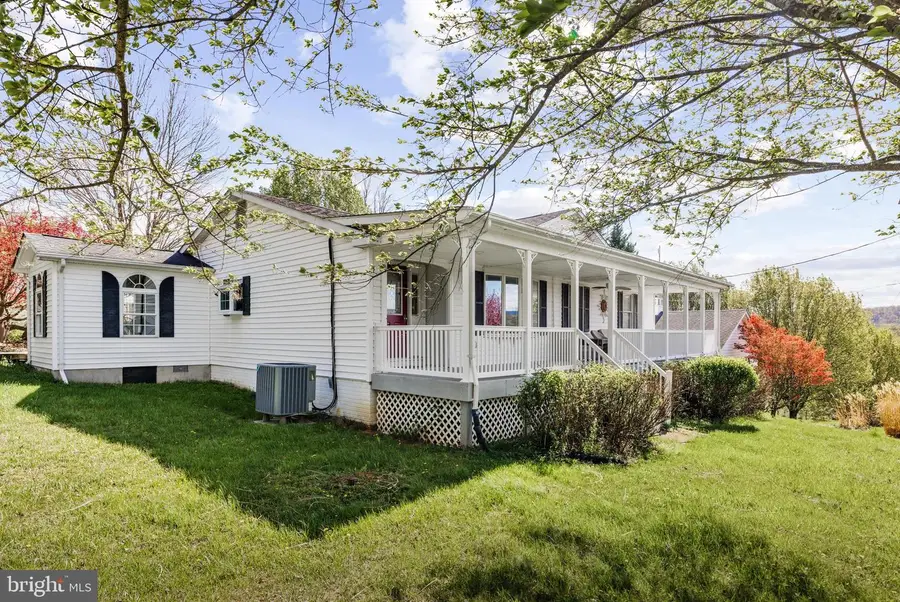
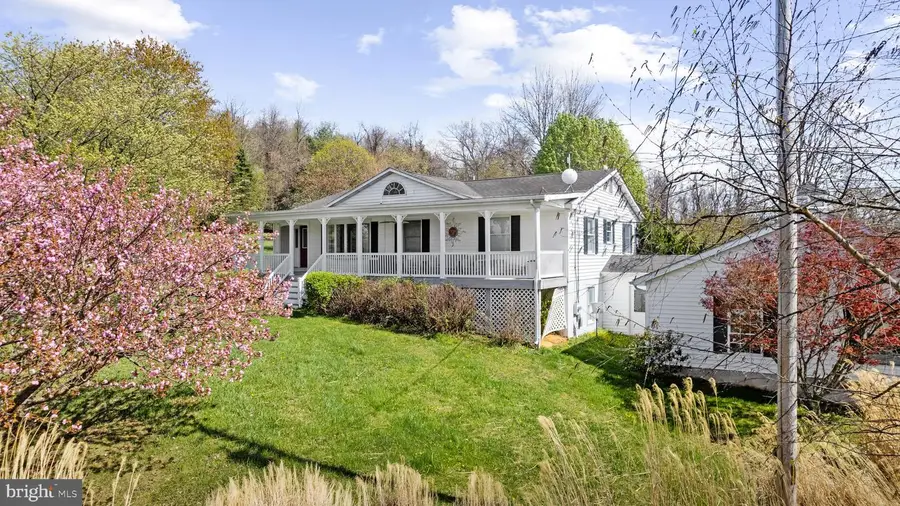
1049 Laurel Grove Rd,WINCHESTER, VA 22602
$769,900
- 3 Beds
- 3 Baths
- 2,112 sq. ft.
- Single family
- Active
Listed by:leslie a. webb
Office:long & foster real estate, inc.
MLS#:VAFV2033382
Source:BRIGHTMLS
Price summary
- Price:$769,900
- Price per sq. ft.:$364.54
About this home
Nestled at the end of a peaceful cul-de-sac, this stunning, property offers the perfect blend of seclusion and community living. This custom-designed home offers three bedrooms and three bathrooms, with the convenience of main-level living. Surrounded by lush woodlands and boasting breathtaking views of both trees and mountains, this property is ideal for those seeking a tranquil retreat that still enjoys the benefits of a "convenient to everything" location. As you approach the property, you'll immediately appreciate its prime location at the end of the cul-de-sac, ensuring minimal traffic and a sense of privacy. The backyard is inviting, featuring a lovely porch that is perfect for morning coffee or evening relaxation. From the porch, you’ll enjoy panoramic views of the surrounding woods and distant mountains—ideal for watching the sunset or simply unwinding with a book. Step inside, and you'll find that this home was designed with both style and functionality in mind. With an open-concept layout, the main living areas are spacious and filled with natural light, thanks to large windows that offer views of the surrounding landscape. The gleaming hardwood floors throughout the main living spaces provide warmth and elegance, complementing the home’s design. The family room, a central feature of the home, is the perfect place to relax. It boasts a cozy fireplace, ideal for cold winter nights. The Light filled sunroom allows for easy access to the porch and the outdoors, making it ideal for indoor-outdoor living. For those who love to cook and entertain, the kitchen will be a dream come true. The Kitchen has granite countertops and plenty of workspace for meal preparation as well as a perfect spot for casual dining or entertaining guests. The abundance of cabinetry offers plenty of storage space, keeping the kitchen clutter-free, while the breakfast area, surrounded by windows, provides a cozy spot to enjoy your morning coffee while taking in the natural beauty of the property. The home offers three well-appointed bedrooms; each designed for comfort and privacy. The primary suite, located on the main level, is a true retreat. It features large windows that let in plenty of light and offer views of the wooded landscape. The en-suite bathroom is elegantly designed, featuring a large vanity with granite countertops and a separate walk-in shower as well as a large tub for a spa like feel. The additional two bedrooms are equally spacious, offering plenty of room for family members or guests. They share a well-designed second bathroom that also features granite countertops, modern fixtures, and a combination tub/shower. One of the standout features of this home is the walk-out basement, which offers a large family room, additional office/den, a full bath, laundry room and home gym area. Off from the gym area is a mud room that enters into the Spacious Garage. Despite its peaceful setting, the property is conveniently located just a short drive from local amenities, including shopping, dining, and schools. Whether you're looking for a quiet place to raise a family or a serene retirement home, this property offers the best of both worlds—peaceful country living with easy access to everything you need. Bring your animals too because the property is unrestricted. Call the listing agent for a list of upgrades and schedule your private tour today!
Contact an agent
Home facts
- Year built:1989
- Listing Id #:VAFV2033382
- Added:121 day(s) ago
- Updated:August 18, 2025 at 02:35 PM
Rooms and interior
- Bedrooms:3
- Total bathrooms:3
- Full bathrooms:3
- Living area:2,112 sq. ft.
Heating and cooling
- Cooling:Central A/C
- Heating:Electric, Heat Pump(s)
Structure and exterior
- Year built:1989
- Building area:2,112 sq. ft.
- Lot area:5 Acres
Utilities
- Water:Well
- Sewer:On Site Septic
Finances and disclosures
- Price:$769,900
- Price per sq. ft.:$364.54
- Tax amount:$2,240 (2022)
New listings near 1049 Laurel Grove Rd
- New
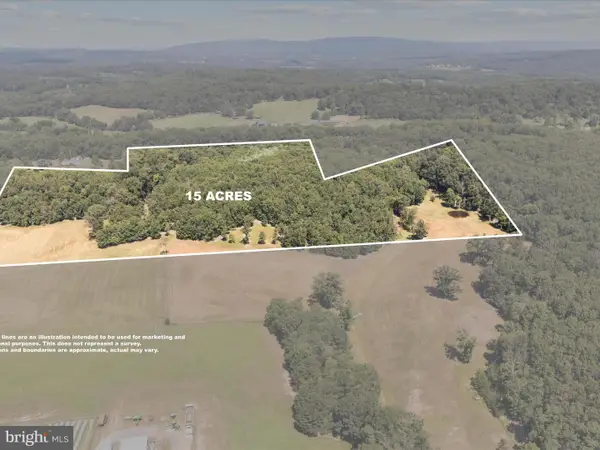 Listed by ERA$365,000Active15 Acres
Listed by ERA$365,000Active15 Acres000 Light Rd, WINCHESTER, VA 22603
MLS# VAFV2036190Listed by: ERA OAKCREST REALTY, INC. - Coming Soon
 $629,000Coming Soon4 beds 3 baths
$629,000Coming Soon4 beds 3 baths124 Harvest Ridge Dr, WINCHESTER, VA 22601
MLS# VAFV2036274Listed by: SAMSON PROPERTIES - New
 $325,000Active4 beds 2 baths1,199 sq. ft.
$325,000Active4 beds 2 baths1,199 sq. ft.118 E Monmouth St, WINCHESTER, VA 22601
MLS# VAWI2008920Listed by: OAKCREST COMMERCIAL REAL ESTATE - Coming Soon
 $1,750,000Coming Soon4 beds 4 baths
$1,750,000Coming Soon4 beds 4 baths731 Apple Pie Ridge Rd, WINCHESTER, VA 22603
MLS# VAFV2036248Listed by: BERKSHIRE HATHAWAY HOMESERVICES PENFED REALTY - New
 $750,000Active4 beds 4 baths2,740 sq. ft.
$750,000Active4 beds 4 baths2,740 sq. ft.170 Green Spring Rd, WINCHESTER, VA 22603
MLS# VAFV2036240Listed by: REALTY ONE GROUP OLD TOWNE - Coming Soon
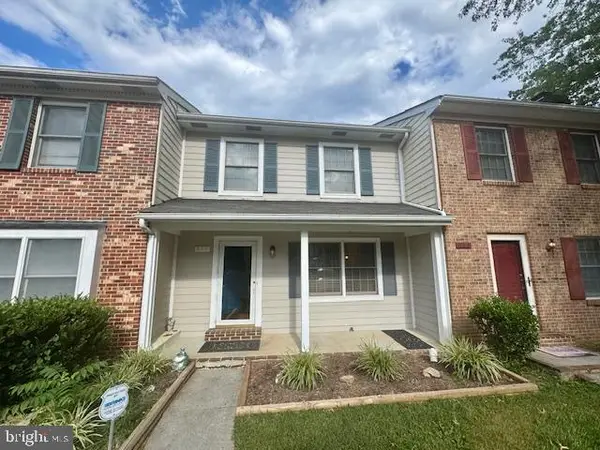 $298,000Coming Soon3 beds 3 baths
$298,000Coming Soon3 beds 3 baths611 Tudor Dr, WINCHESTER, VA 22603
MLS# VAFV2036104Listed by: RE/MAX ROOTS - Coming Soon
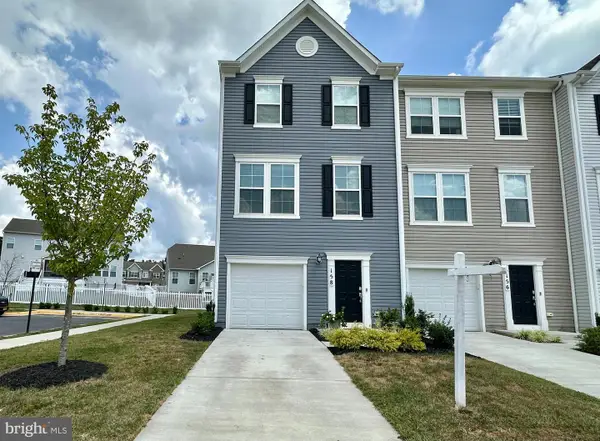 $415,000Coming Soon3 beds 3 baths
$415,000Coming Soon3 beds 3 baths158 Tye Ct, WINCHESTER, VA 22602
MLS# VAFV2036108Listed by: RE/MAX GATEWAY - New
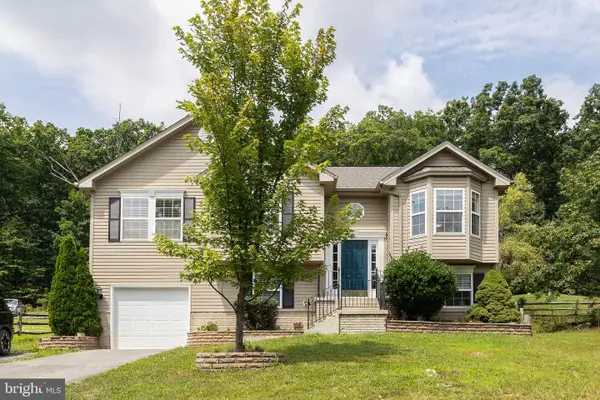 $324,900Active4 beds 3 baths2,369 sq. ft.
$324,900Active4 beds 3 baths2,369 sq. ft.102 Elk, WINCHESTER, VA 22602
MLS# VAFV2036242Listed by: RE/MAX ROOTS - New
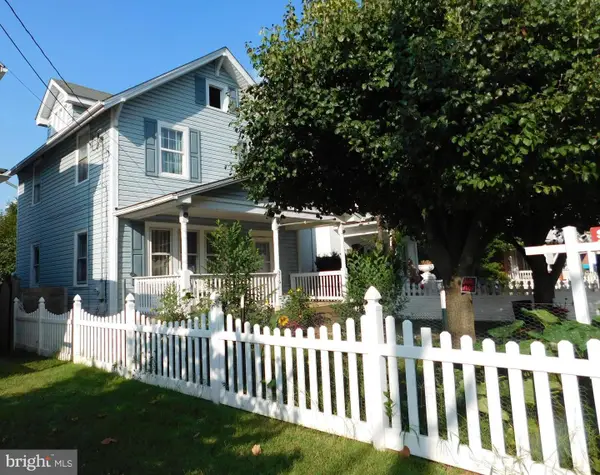 $349,900Active3 beds 1 baths1,192 sq. ft.
$349,900Active3 beds 1 baths1,192 sq. ft.316 Virginia Ave, WINCHESTER, VA 22601
MLS# VAWI2008912Listed by: SAMSON PROPERTIES - Coming Soon
 $422,000Coming Soon4 beds 4 baths
$422,000Coming Soon4 beds 4 baths500 Quail Dr, WINCHESTER, VA 22602
MLS# VAFV2036194Listed by: IMPACT REAL ESTATE, LLC
