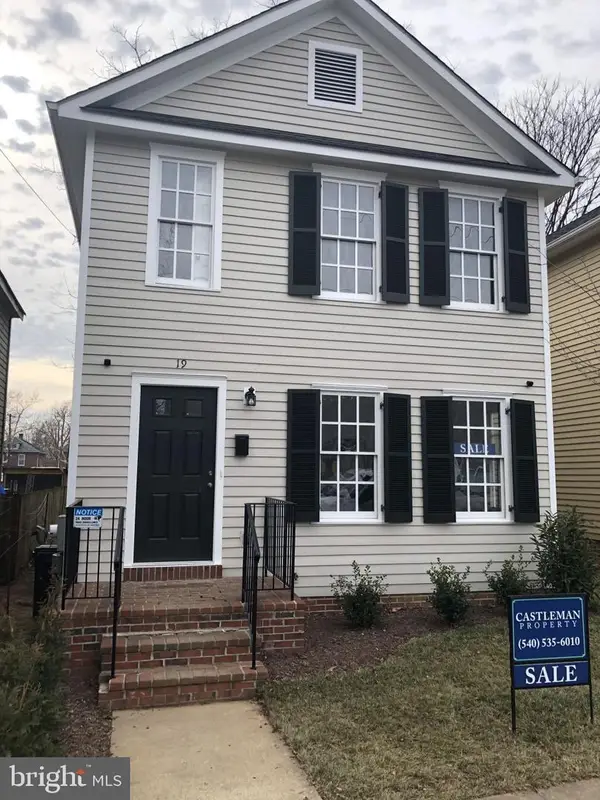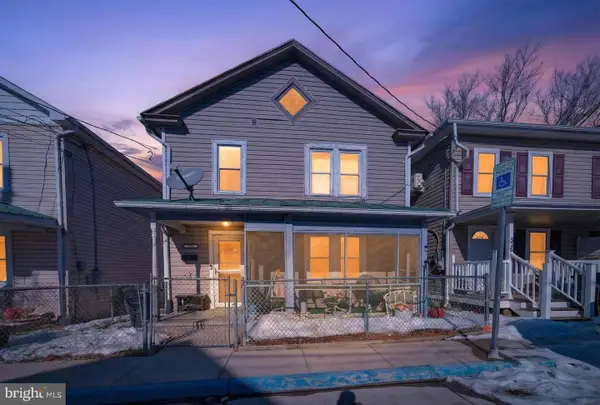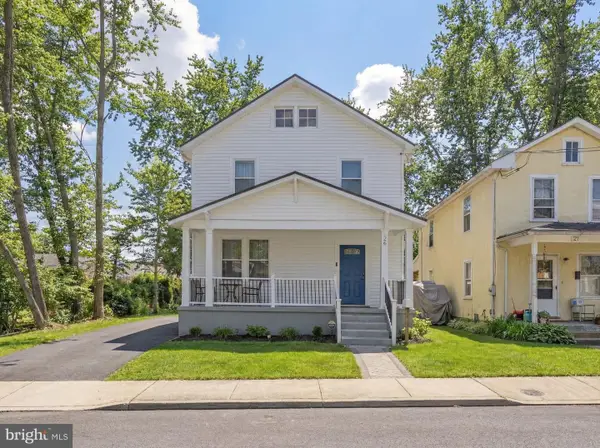1049 Laurel Grove Rd, Winchester, VA 22602
Local realty services provided by:ERA Valley Realty
1049 Laurel Grove Rd,Winchester, VA 22602
$767,900
- 3 Beds
- 3 Baths
- 2,112 sq. ft.
- Single family
- Active
Listed by: leslie a. webb
Office: long & foster real estate, inc.
MLS#:VAFV2036868
Source:BRIGHTMLS
Price summary
- Price:$767,900
- Price per sq. ft.:$363.59
About this home
This CUSTOM 3-bedroom, 3-bath home is sited on a private, wooded lot offering stunning mountain views and a true sense of seclusion. The property provides a serene, park-like setting that feels worlds away, yet is conveniently located. The main-level primary suite features an elegant bathroom with a walk-in shower and soaking tub. The additional Two bedrooms on the amin floor are large with great closet space. The Full Hall bath is spacious and has been updated. An open-concept layout highlights hardwood floors, a cozy fireplace, and a sunroom that walks out to the patio perfect for taking in the peaceful, natural backdrop. The kitchen boasts granite countertops, ample storage, and a bright breakfast nook. The walk-out basement provides versatile space for a family room, office, gym and a full bath. The enclosed breezeway to the garage serves as a perfect mudroom. The garage is oversized with ample storage. The unrestricted land is ideal for animals and combines the best of both worlds: tranquil, private living with easy access to amenities. This property truly combines the best of both worlds—offering a quiet, natural sanctuary with the convenience of nearby shopping, dining, and schools. Don’t miss the opportunity to make this exceptional property your own.
Contact an agent
Home facts
- Year built:1989
- Listing ID #:VAFV2036868
- Added:152 day(s) ago
- Updated:February 15, 2026 at 02:37 PM
Rooms and interior
- Bedrooms:3
- Total bathrooms:3
- Full bathrooms:3
- Living area:2,112 sq. ft.
Heating and cooling
- Cooling:Central A/C
- Heating:Electric, Heat Pump(s)
Structure and exterior
- Year built:1989
- Building area:2,112 sq. ft.
- Lot area:5 Acres
Utilities
- Water:Well
- Sewer:On Site Septic
Finances and disclosures
- Price:$767,900
- Price per sq. ft.:$363.59
- Tax amount:$2,549 (2025)
New listings near 1049 Laurel Grove Rd
- New
 $337,000Active3 beds 2 baths1,280 sq. ft.
$337,000Active3 beds 2 baths1,280 sq. ft.19 W Germain St, WINCHESTER, VA 22601
MLS# VAWI2009802Listed by: COTTAGE STREET REALTY LLC - New
 $389,900Active4 beds 2 baths1,949 sq. ft.
$389,900Active4 beds 2 baths1,949 sq. ft.232 Myrtle Ave, WINCHESTER, VA 22601
MLS# VAWI2009914Listed by: LONG & FOSTER REAL ESTATE, INC. - New
 $449,990Active4 beds 4 baths1,939 sq. ft.
$449,990Active4 beds 4 baths1,939 sq. ft.1809 Harvest Dr, WINCHESTER, VA 22601
MLS# VAWI2009962Listed by: D R HORTON REALTY OF VIRGINIA LLC - New
 $449,990Active4 beds 4 baths1,920 sq. ft.
$449,990Active4 beds 4 baths1,920 sq. ft.1813 Harvest Dr, WINCHESTER, VA 22601
MLS# VAWI2009964Listed by: D R HORTON REALTY OF VIRGINIA LLC - Open Sun, 1 to 3pmNew
 $414,990Active4 beds 4 baths1,920 sq. ft.
$414,990Active4 beds 4 baths1,920 sq. ft.1821 Harvest Dr, WINCHESTER, VA 22601
MLS# VAWI2009960Listed by: D R HORTON REALTY OF VIRGINIA LLC - Coming Soon
 $599,000Coming Soon3 beds 3 baths
$599,000Coming Soon3 beds 3 baths425 Briarmont Dr, WINCHESTER, VA 22601
MLS# VAWI2009926Listed by: KELLER WILLIAMS REALTY - Coming Soon
 $735,000Coming Soon4 beds 3 baths
$735,000Coming Soon4 beds 3 baths1419 Ramseur Ln, WINCHESTER, VA 22601
MLS# VAWI2009932Listed by: RE/MAX ROOTS - Coming Soon
 Listed by ERA$739,900Coming Soon4 beds 3 baths
Listed by ERA$739,900Coming Soon4 beds 3 baths806 Mahone Dr, WINCHESTER, VA 22601
MLS# VAWI2009820Listed by: ERA OAKCREST REALTY, INC. - New
 $185,000Active3 beds 1 baths1,232 sq. ft.
$185,000Active3 beds 1 baths1,232 sq. ft.376 Charles St, WINCHESTER, VA 22601
MLS# VAWI2009942Listed by: REAL BROKER, LLC - Coming Soon
 $449,000Coming Soon3 beds 3 baths
$449,000Coming Soon3 beds 3 baths25 W Southwerk St, WINCHESTER, VA 22601
MLS# VAWI2009902Listed by: COLONY REALTY

