105 Fairfield Dr, WINCHESTER, VA 22602
Local realty services provided by:ERA Central Realty Group



105 Fairfield Dr,WINCHESTER, VA 22602
$520,000
- 5 Beds
- 4 Baths
- 2,854 sq. ft.
- Single family
- Active
Listed by:ruby a. miller
Office:samson properties
MLS#:VAFV2033814
Source:BRIGHTMLS
Price summary
- Price:$520,000
- Price per sq. ft.:$182.2
About this home
Back to Active Buyers Financing Fell Though
Welcome to this generously sized 5-bedroom, 3.5-bathroom home located in the sought-after Oakdale Crossing community of Winchester, VA. This property offers a fantastic opportunity to personalize and update to your taste.
Inside, you’ll find a bright, flowing floor plan featuring a large living room, formal dining area, and a spacious kitchen with plenty of cabinetry. The upstairs layout includes a primary suite with a private bath and walk-in closet, along with four additional bedrooms and two more full baths providing ample space for family, guests, or a home office. Unfinished basement has endless potential for customization with a rough in for additional bath. While the home does need some updates and a fresh coat of paint, it’s priced accordingly and full of potential. Outside, enjoy a nice yard and mature landscaping in a peaceful neighborhood setting.
Conveniently located just minutes from commuter routes, schools, shopping, and restaurants, this home is a rare opportunity in Oakdale Crossing!
Don't miss your chance to make this home your own!
Estimated Floor Plan Area 4637 sq ft
Washer, Dryer and Refrigerator Do Not Convey.
Home Inspection is for informational purposes only sell will not make repairs.
Contact an agent
Home facts
- Year built:1995
- Listing Id #:VAFV2033814
- Added:104 day(s) ago
- Updated:August 18, 2025 at 02:35 PM
Rooms and interior
- Bedrooms:5
- Total bathrooms:4
- Full bathrooms:3
- Half bathrooms:1
- Living area:2,854 sq. ft.
Heating and cooling
- Cooling:Central A/C
- Heating:Central, Natural Gas
Structure and exterior
- Roof:Asphalt
- Year built:1995
- Building area:2,854 sq. ft.
Utilities
- Water:Public
- Sewer:Public Sewer
Finances and disclosures
- Price:$520,000
- Price per sq. ft.:$182.2
- Tax amount:$2,194 (2022)
New listings near 105 Fairfield Dr
- New
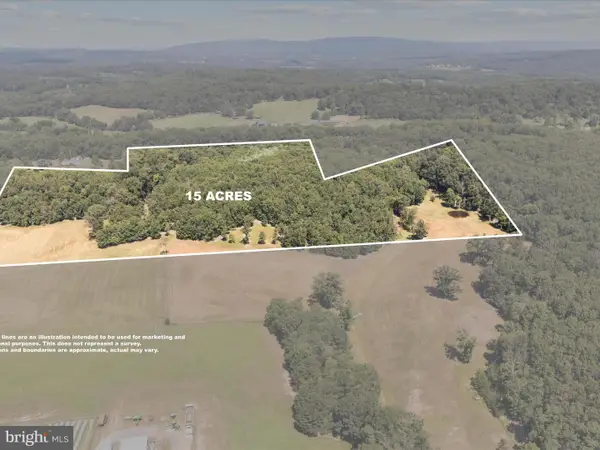 Listed by ERA$365,000Active15 Acres
Listed by ERA$365,000Active15 Acres000 Light Rd, WINCHESTER, VA 22603
MLS# VAFV2036190Listed by: ERA OAKCREST REALTY, INC. - Coming Soon
 $629,000Coming Soon4 beds 3 baths
$629,000Coming Soon4 beds 3 baths124 Harvest Ridge Dr, WINCHESTER, VA 22601
MLS# VAFV2036274Listed by: SAMSON PROPERTIES - New
 $325,000Active4 beds 2 baths1,199 sq. ft.
$325,000Active4 beds 2 baths1,199 sq. ft.118 E Monmouth St, WINCHESTER, VA 22601
MLS# VAWI2008920Listed by: OAKCREST COMMERCIAL REAL ESTATE - Coming Soon
 $1,750,000Coming Soon4 beds 4 baths
$1,750,000Coming Soon4 beds 4 baths731 Apple Pie Ridge Rd, WINCHESTER, VA 22603
MLS# VAFV2036248Listed by: BERKSHIRE HATHAWAY HOMESERVICES PENFED REALTY - New
 $750,000Active4 beds 4 baths2,740 sq. ft.
$750,000Active4 beds 4 baths2,740 sq. ft.170 Green Spring Rd, WINCHESTER, VA 22603
MLS# VAFV2036240Listed by: REALTY ONE GROUP OLD TOWNE - Coming Soon
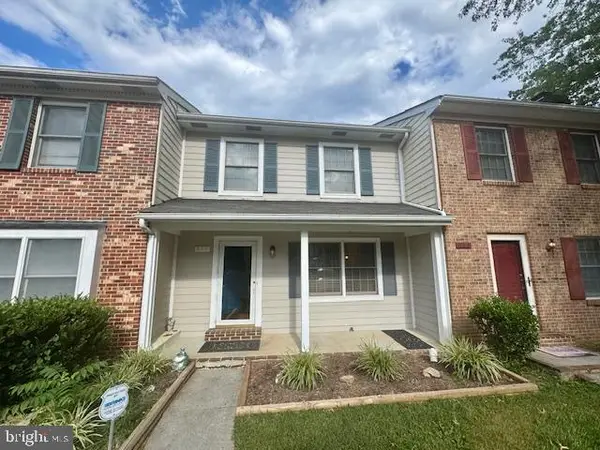 $298,000Coming Soon3 beds 3 baths
$298,000Coming Soon3 beds 3 baths611 Tudor Dr, WINCHESTER, VA 22603
MLS# VAFV2036104Listed by: RE/MAX ROOTS - Coming Soon
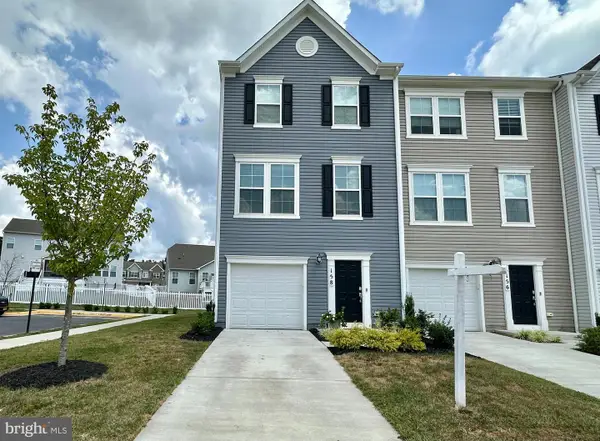 $415,000Coming Soon3 beds 3 baths
$415,000Coming Soon3 beds 3 baths158 Tye Ct, WINCHESTER, VA 22602
MLS# VAFV2036108Listed by: RE/MAX GATEWAY - New
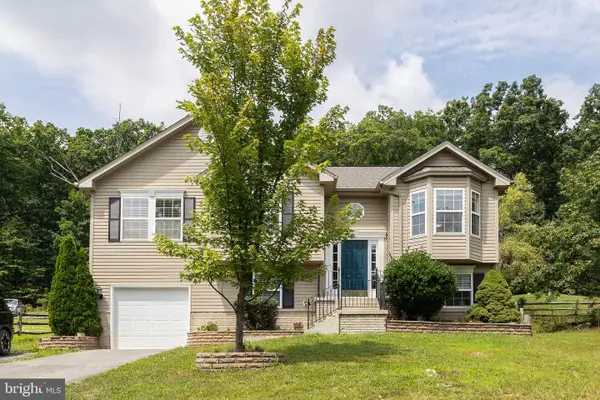 $324,900Active4 beds 3 baths2,369 sq. ft.
$324,900Active4 beds 3 baths2,369 sq. ft.102 Elk, WINCHESTER, VA 22602
MLS# VAFV2036242Listed by: RE/MAX ROOTS - New
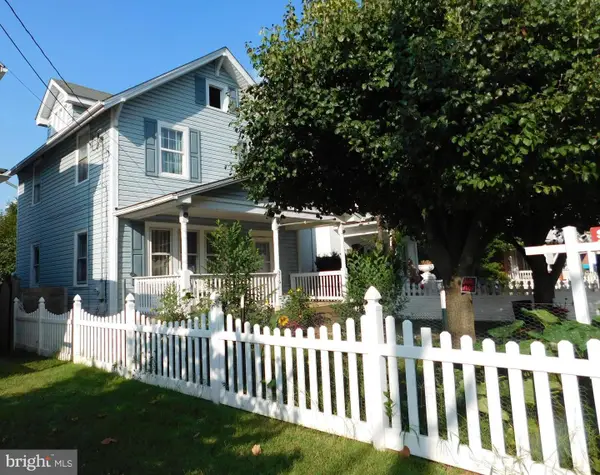 $349,900Active3 beds 1 baths1,192 sq. ft.
$349,900Active3 beds 1 baths1,192 sq. ft.316 Virginia Ave, WINCHESTER, VA 22601
MLS# VAWI2008912Listed by: SAMSON PROPERTIES - Coming Soon
 $422,000Coming Soon4 beds 4 baths
$422,000Coming Soon4 beds 4 baths500 Quail Dr, WINCHESTER, VA 22602
MLS# VAFV2036194Listed by: IMPACT REAL ESTATE, LLC
