109 Arrowhead Trl, WINCHESTER, VA 22602
Local realty services provided by:ERA Byrne Realty

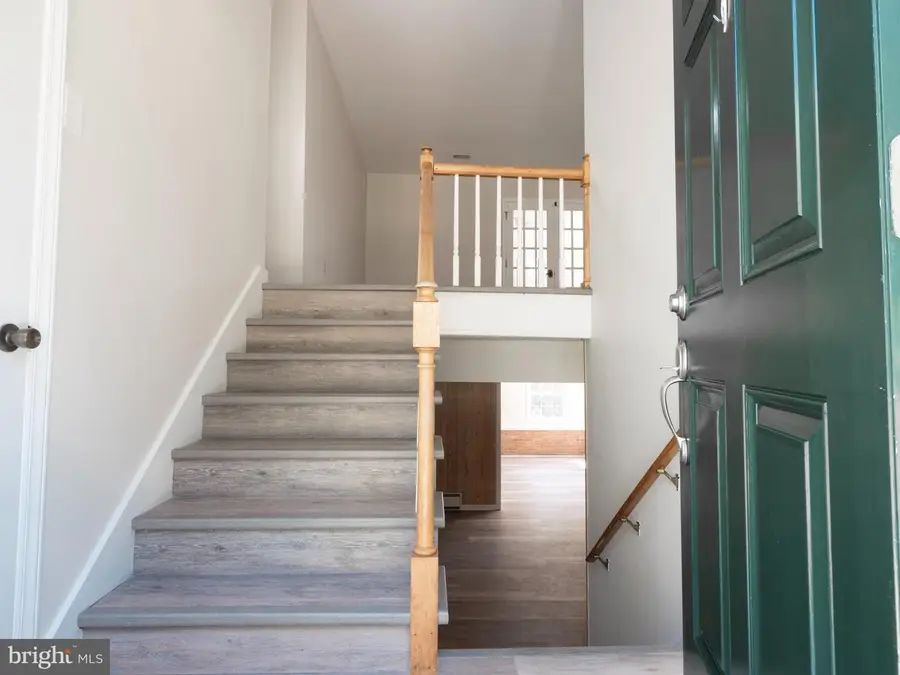
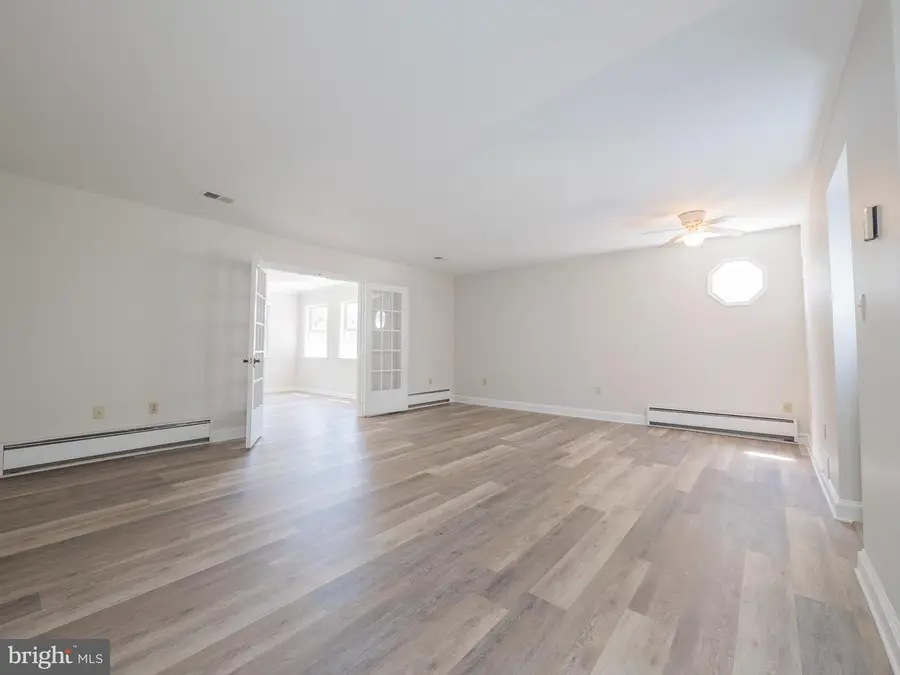
109 Arrowhead Trl,WINCHESTER, VA 22602
$355,000
- 3 Beds
- 3 Baths
- 2,668 sq. ft.
- Single family
- Active
Listed by:kristin evans crosby
Office:samson properties
MLS#:VAFV2035888
Source:BRIGHTMLS
Price summary
- Price:$355,000
- Price per sq. ft.:$133.06
About this home
Have you been waiting for the perfect home in Shawneeland? Look no further. This fantastic split-foyer has been recently renovated and is ready for you! Upgrades include a brand new asphalt shingle roof, new vinyl plank flooring throughout, fresh paint, and a total overhaul of the laundry room. The home boasts three spacious bedrooms, a large family room, an enormous basement rec room, and two bonus rooms (one upstairs and one down) thanks to a bump-out in the back. The primary bedroom features a practical three-piece en-suite, while another full bathroom awaits on the lower level for ultimate flexibility. You'll love the huge two-car garage with plenty of storage room, too. If that's not enough, you can relax on the back patio while enjoying the .68-acre yard - all conveniently-located near the bottom of Shawneeland (and just 20 minutes from downtown Winchester)! Don't miss this one! Schedule your showing today!!
Contact an agent
Home facts
- Year built:1977
- Listing Id #:VAFV2035888
- Added:15 day(s) ago
- Updated:August 18, 2025 at 02:35 PM
Rooms and interior
- Bedrooms:3
- Total bathrooms:3
- Full bathrooms:3
- Living area:2,668 sq. ft.
Heating and cooling
- Cooling:Central A/C
- Heating:Electric, Heat Pump(s)
Structure and exterior
- Roof:Asphalt, Shingle
- Year built:1977
- Building area:2,668 sq. ft.
- Lot area:0.68 Acres
Utilities
- Water:Community
- Sewer:On Site Septic
Finances and disclosures
- Price:$355,000
- Price per sq. ft.:$133.06
- Tax amount:$2,302 (2025)
New listings near 109 Arrowhead Trl
- Coming Soon
 $629,000Coming Soon4 beds 3 baths
$629,000Coming Soon4 beds 3 baths124 Harvest Ridge Dr, WINCHESTER, VA 22601
MLS# VAFV2036274Listed by: SAMSON PROPERTIES - New
 $325,000Active4 beds 2 baths1,199 sq. ft.
$325,000Active4 beds 2 baths1,199 sq. ft.118 E Monmouth St, WINCHESTER, VA 22601
MLS# VAWI2008920Listed by: OAKCREST COMMERCIAL REAL ESTATE - Coming Soon
 $1,750,000Coming Soon4 beds 4 baths
$1,750,000Coming Soon4 beds 4 baths731 Apple Pie Ridge Rd, WINCHESTER, VA 22603
MLS# VAFV2036248Listed by: BERKSHIRE HATHAWAY HOMESERVICES PENFED REALTY - New
 $750,000Active4 beds 4 baths2,740 sq. ft.
$750,000Active4 beds 4 baths2,740 sq. ft.170 Green Spring Rd, WINCHESTER, VA 22603
MLS# VAFV2036240Listed by: REALTY ONE GROUP OLD TOWNE - Coming Soon
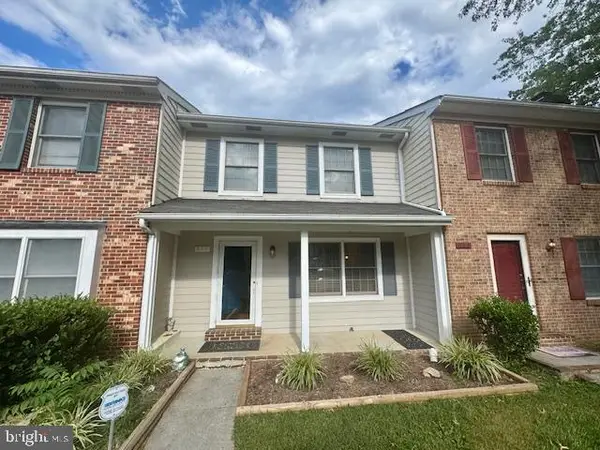 $298,000Coming Soon3 beds 3 baths
$298,000Coming Soon3 beds 3 baths611 Tudor Dr, WINCHESTER, VA 22603
MLS# VAFV2036104Listed by: RE/MAX ROOTS - Coming Soon
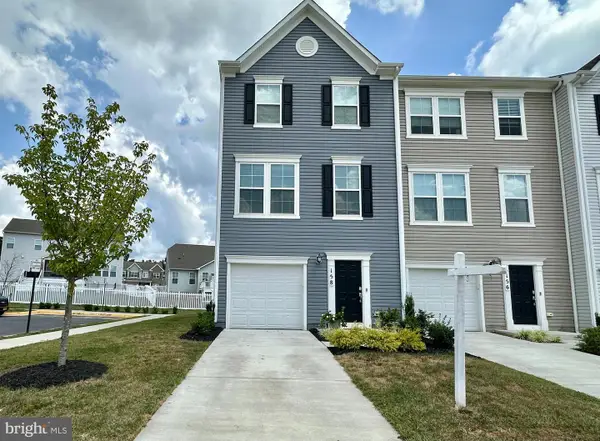 $415,000Coming Soon3 beds 3 baths
$415,000Coming Soon3 beds 3 baths158 Tye Ct, WINCHESTER, VA 22602
MLS# VAFV2036108Listed by: RE/MAX GATEWAY - New
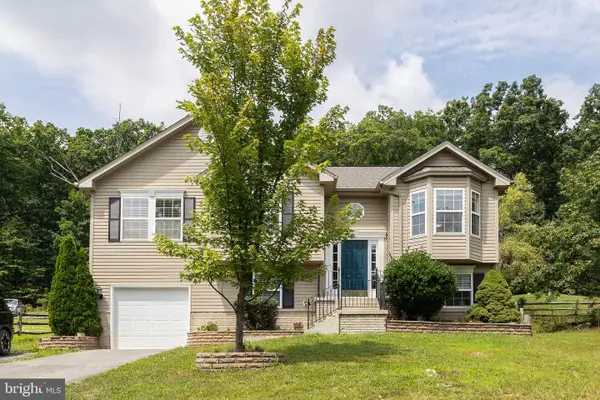 $324,900Active4 beds 3 baths2,369 sq. ft.
$324,900Active4 beds 3 baths2,369 sq. ft.102 Elk, WINCHESTER, VA 22602
MLS# VAFV2036242Listed by: RE/MAX ROOTS - New
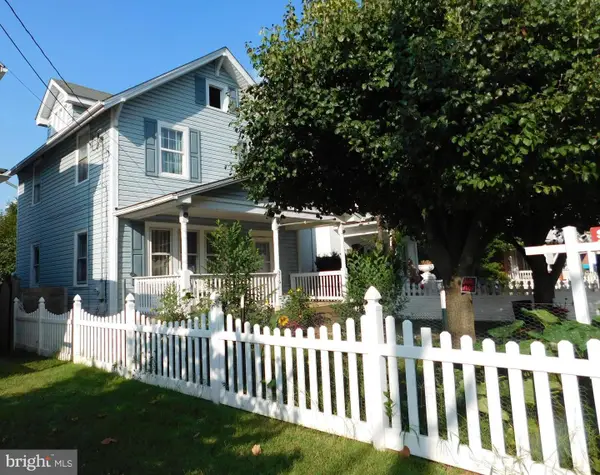 $349,900Active3 beds 1 baths1,192 sq. ft.
$349,900Active3 beds 1 baths1,192 sq. ft.316 Virginia Ave, WINCHESTER, VA 22601
MLS# VAWI2008912Listed by: SAMSON PROPERTIES - Coming Soon
 $422,000Coming Soon4 beds 4 baths
$422,000Coming Soon4 beds 4 baths500 Quail Dr, WINCHESTER, VA 22602
MLS# VAFV2036194Listed by: IMPACT REAL ESTATE, LLC - New
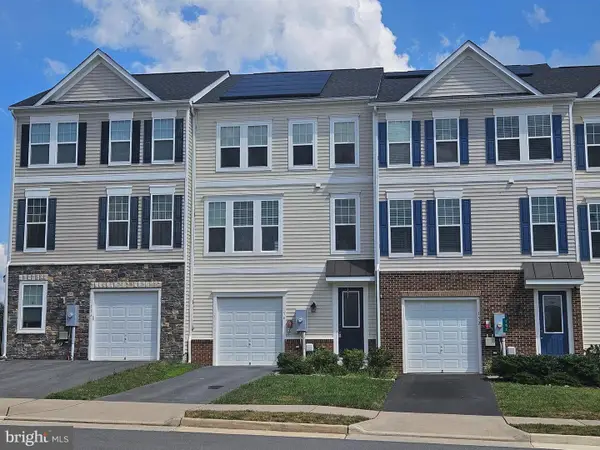 $408,900Active3 beds 3 baths2,281 sq. ft.
$408,900Active3 beds 3 baths2,281 sq. ft.154 Solara Dr, WINCHESTER, VA 22602
MLS# VAFV2036206Listed by: SAMSON PROPERTIES
