109 Jeni Ct, Winchester, VA 22602
Local realty services provided by:ERA Cole Realty
109 Jeni Ct,Winchester, VA 22602
$799,000
- 6 Beds
- 5 Baths
- 4,000 sq. ft.
- Single family
- Pending
Listed by:cary h embury
Office:thomas and talbot estate properties, inc.
MLS#:VAFV2036556
Source:BRIGHTMLS
Price summary
- Price:$799,000
- Price per sq. ft.:$199.75
- Monthly HOA dues:$16.67
About this home
A very special house in the desirable Abrams Pointe neighborhood, this beauty was built by Merrifield Homes, a local builder that brings to market a select few high quality homes every year. The original owners chose a number of custom upgrades including large closets with built-ins, wood interior doors, an open floor-plan on the main floor, two tankless on-demand water heaters fueled by natural gas, and a water softener.
The main level consists of an entry hall and solid oak staircase, dining room, living room, powder room, family room with a stone fireplace, and a spacious gourmet kitchen complete with an extra large island. A covered porch can be accessed from the kitchen, as can the the pantry and mudroom, leading to an oversized 2 car garage. All floors on the main level are finished in solid oak hardwood, ceilings are 9 ft., and rooms have crown molding.
Climb the stairs and admire the wrought iron railings! There are five bedrooms and three full baths upstairs. The primary bedroom has two walk-in closets and a soaking tub in the bathroom. There are four other bedrooms, one of which has a large ensuite bathroom. All bathrooms have tile floors and tile shower surrounds. The main hallway is finished in solid oak hardwood, while the bedrooms are fully carpeted.The laundry room is conveniently located on the second floor, and, along with extra space, has a utility sink and multiple cabinets for storage.
The fully finished basement has one bedroom and full bath, plus a large rec room with bar area which includes a full-size refrigerator/freezer with ice-maker, deep stainless sink, quartz countertops, and cabinets. Double doors lead out to the roomy stamped concrete patio. Such a great entertaining space with its stone fireplace and pizza oven!
One particularly unique and desirable aspect of this home is the back yard. It is bordered by Abrams Creek, and backs to permanent open space. The fully fenced yard has plenty of flat space to enjoy, enough for a playground, cute garden shed, and beautiful mature trees. The woods and creek below, forever preserved, give a sense of privacy.
Easy access to downtown Winchester, Shenandoah University, and local schools including the desirable Greenwood Mill Elementary School. The location is ideal for commuters going north/south on Rt. 81 or east/west on Rt. 50 and Rt. 7.
Home is under contract with a home sale contingency. BACK-UP OFFERS ACCEPTED.
Contact an agent
Home facts
- Year built:2019
- Listing ID #:VAFV2036556
- Added:60 day(s) ago
- Updated:November 01, 2025 at 07:28 AM
Rooms and interior
- Bedrooms:6
- Total bathrooms:5
- Full bathrooms:4
- Half bathrooms:1
- Living area:4,000 sq. ft.
Heating and cooling
- Cooling:Central A/C, Heat Pump(s), Zoned
- Heating:Forced Air, Heat Pump - Gas BackUp, Natural Gas
Structure and exterior
- Roof:Shingle
- Year built:2019
- Building area:4,000 sq. ft.
- Lot area:0.34 Acres
Schools
- High school:CALL SCHOOL BOARD
- Middle school:ADMIRAL RICHARD E BYRD
- Elementary school:GREENWOOD MILL
Utilities
- Water:Public
- Sewer:Public Sewer
Finances and disclosures
- Price:$799,000
- Price per sq. ft.:$199.75
- Tax amount:$3,195 (2025)
New listings near 109 Jeni Ct
- Coming Soon
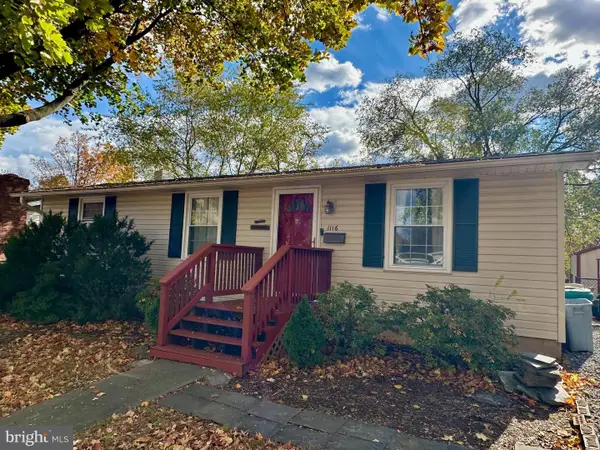 Listed by ERA$285,000Coming Soon3 beds 1 baths
Listed by ERA$285,000Coming Soon3 beds 1 baths1116 Opequon Ave, WINCHESTER, VA 22601
MLS# VAWI2009388Listed by: ERA OAKCREST REALTY, INC. - Coming Soon
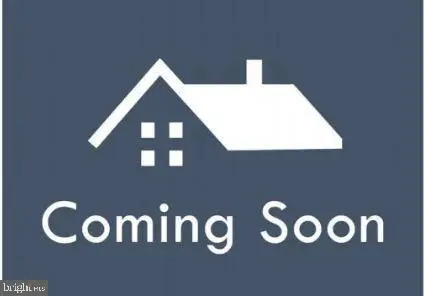 $850,000Coming Soon4 beds 4 baths
$850,000Coming Soon4 beds 4 baths1006 Armistead St, WINCHESTER, VA 22601
MLS# VAWI2009256Listed by: EXP REALTY, LLC - New
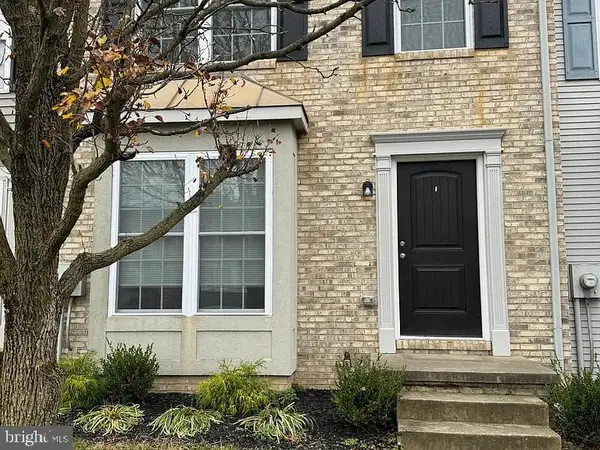 $305,000Active3 beds 2 baths1,214 sq. ft.
$305,000Active3 beds 2 baths1,214 sq. ft.204 Barrington Ln, WINCHESTER, VA 22601
MLS# VAFV2037634Listed by: CENTURY 21 REDWOOD REALTY - New
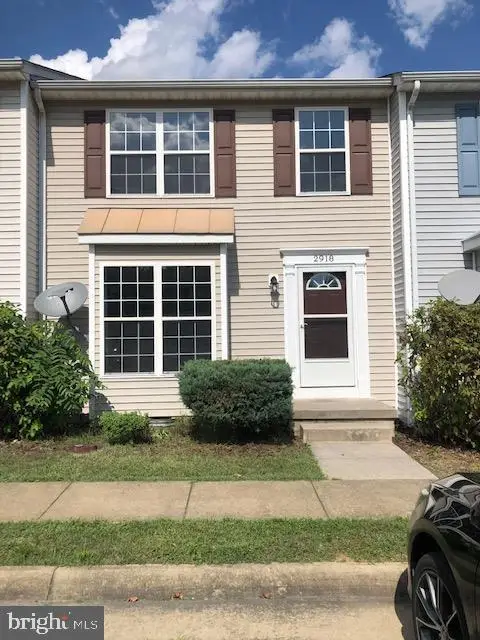 $269,900Active2 beds 2 baths1,251 sq. ft.
$269,900Active2 beds 2 baths1,251 sq. ft.2918 Sorrell Ct, WINCHESTER, VA 22601
MLS# VAWI2009320Listed by: CENTURY 21 REDWOOD REALTY - Coming Soon
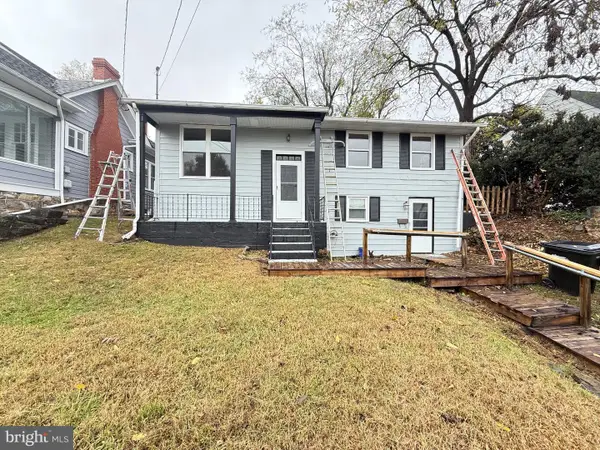 Listed by ERA$365,000Coming Soon4 beds 2 baths
Listed by ERA$365,000Coming Soon4 beds 2 baths127 Shirley St, WINCHESTER, VA 22601
MLS# VAWI2009378Listed by: ERA OAKCREST REALTY, INC. - New
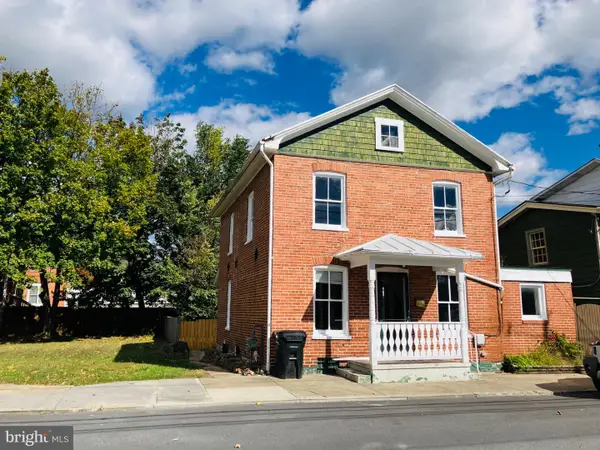 $385,000Active3 beds 2 baths1,435 sq. ft.
$385,000Active3 beds 2 baths1,435 sq. ft.20 W Clifford St, WINCHESTER, VA 22601
MLS# VAWI2009318Listed by: LEVI CLARKE, LLC - Open Sat, 12 to 2pmNew
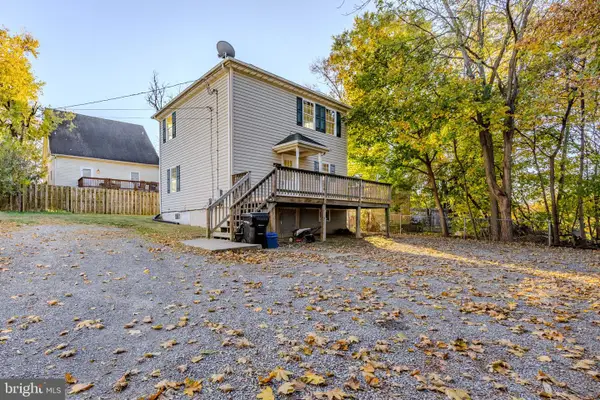 $315,000Active3 beds 2 baths1,152 sq. ft.
$315,000Active3 beds 2 baths1,152 sq. ft.405 1/2 Elm St, WINCHESTER, VA 22601
MLS# VAWI2009354Listed by: FIRST DECISION REALTY LLC - Coming Soon
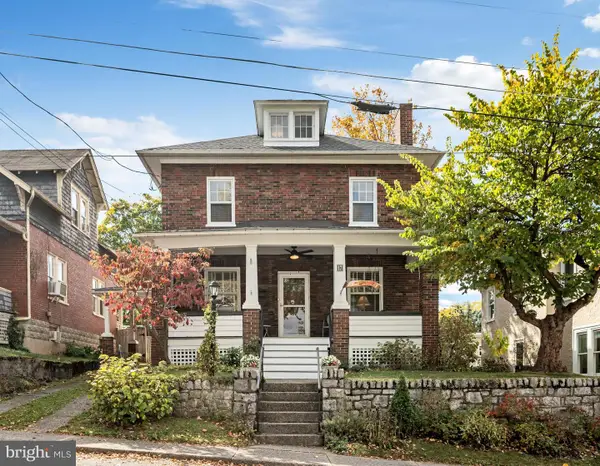 $430,000Coming Soon4 beds 2 baths
$430,000Coming Soon4 beds 2 baths17 E Leicester St, WINCHESTER, VA 22601
MLS# VAWI2009350Listed by: MARKETPLACE REALTY - Coming Soon
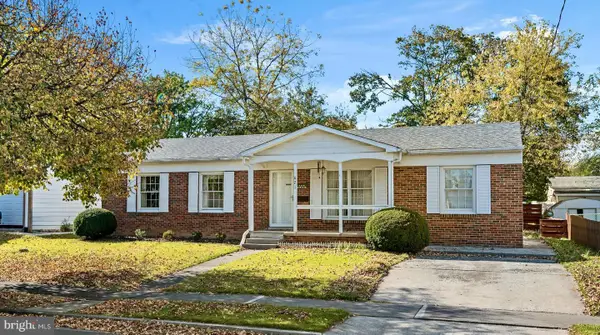 $300,000Coming Soon4 beds 2 baths
$300,000Coming Soon4 beds 2 baths621 Butler Ave, WINCHESTER, VA 22601
MLS# VAWI2009352Listed by: RE/MAX ROOTS - New
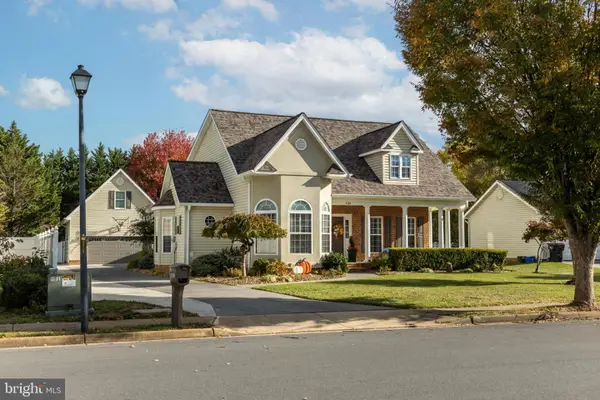 $675,000Active5 beds 4 baths3,636 sq. ft.
$675,000Active5 beds 4 baths3,636 sq. ft.2840 Saratoga Dr, WINCHESTER, VA 22601
MLS# VAWI2009328Listed by: LONG & FOSTER REAL ESTATE, INC.
