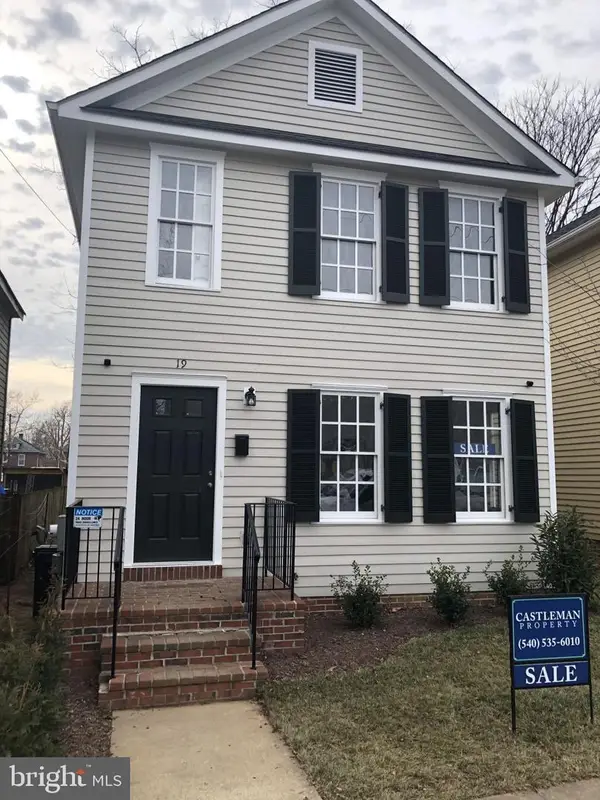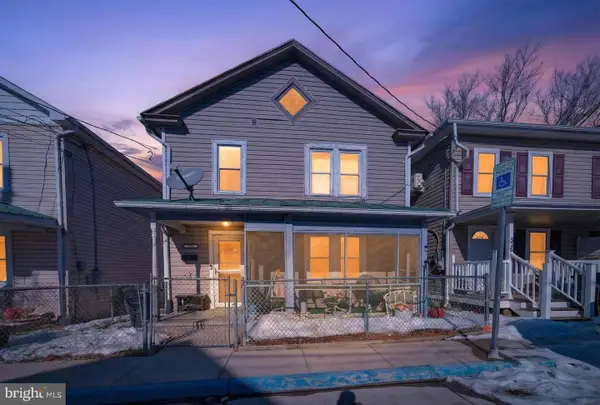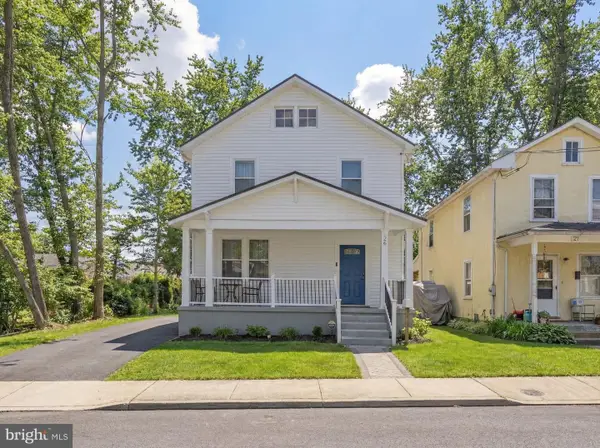110 Carter Pl, Winchester, VA 22602
Local realty services provided by:ERA Byrne Realty
110 Carter Pl,Winchester, VA 22602
$489,970
- 5 Beds
- 3 Baths
- 3,116 sq. ft.
- Single family
- Active
Listed by: rodrigo j cruz
Office: long & foster real estate, inc.
MLS#:VAFV2034472
Source:BRIGHTMLS
Price summary
- Price:$489,970
- Price per sq. ft.:$157.24
About this home
Contract fell through! Interest rates have gone down! Extensive Renovations: The home has been fully renovated in 2025, including updates to kitchen, bathrooms, flooring, and fresh paint throughout. Designed to accommodate two families comfortably, featuring large rooms that are flooded with natural light like the entire house. The lower level is equipped with wheelchair-accessible features, enhancing mobility and convenience. Ideal for Home-Based Businesses: The layout and zoning may support various home-based businesses, including daycare or childcare services. New appliances installed 2025. Roof gutters, A/C & water heater have been replaced in last 3 years and $70,000+ in recent renovations. The big house sits on a large 0.4 Acre lot with room for expansions and it's just min to the heat of Winchester, 30 min from Leesburg or 60 min from Tysons Corner. Some Purchasers qualify for Down Payment assistance, check with your preferred Real Estate Agent. Your cost of living could be under $2,900/M after Tax Deductions and some money Down, even much lower if you rent out the BSMT.
Contact an agent
Home facts
- Year built:1970
- Listing ID #:VAFV2034472
- Added:263 day(s) ago
- Updated:February 15, 2026 at 02:37 PM
Rooms and interior
- Bedrooms:5
- Total bathrooms:3
- Full bathrooms:3
- Living area:3,116 sq. ft.
Heating and cooling
- Cooling:Central A/C
- Heating:Electric, Heat Pump(s)
Structure and exterior
- Roof:Asphalt
- Year built:1970
- Building area:3,116 sq. ft.
- Lot area:0.4 Acres
Schools
- High school:MILLBROOK
- Middle school:ADMIRAL RICHARD E BYRD
- Elementary school:GREENWOOD MILL
Utilities
- Water:Public
- Sewer:Public Sewer
Finances and disclosures
- Price:$489,970
- Price per sq. ft.:$157.24
- Tax amount:$1,752 (2022)
New listings near 110 Carter Pl
- New
 $337,000Active3 beds 2 baths1,280 sq. ft.
$337,000Active3 beds 2 baths1,280 sq. ft.19 W Germain St, WINCHESTER, VA 22601
MLS# VAWI2009802Listed by: COTTAGE STREET REALTY LLC - New
 $389,900Active4 beds 2 baths1,949 sq. ft.
$389,900Active4 beds 2 baths1,949 sq. ft.232 Myrtle Ave, WINCHESTER, VA 22601
MLS# VAWI2009914Listed by: LONG & FOSTER REAL ESTATE, INC. - New
 $449,990Active4 beds 4 baths1,939 sq. ft.
$449,990Active4 beds 4 baths1,939 sq. ft.1809 Harvest Dr, WINCHESTER, VA 22601
MLS# VAWI2009962Listed by: D R HORTON REALTY OF VIRGINIA LLC - New
 $449,990Active4 beds 4 baths1,920 sq. ft.
$449,990Active4 beds 4 baths1,920 sq. ft.1813 Harvest Dr, WINCHESTER, VA 22601
MLS# VAWI2009964Listed by: D R HORTON REALTY OF VIRGINIA LLC - Open Sun, 1 to 3pmNew
 $414,990Active4 beds 4 baths1,920 sq. ft.
$414,990Active4 beds 4 baths1,920 sq. ft.1821 Harvest Dr, WINCHESTER, VA 22601
MLS# VAWI2009960Listed by: D R HORTON REALTY OF VIRGINIA LLC - Coming Soon
 $599,000Coming Soon3 beds 3 baths
$599,000Coming Soon3 beds 3 baths425 Briarmont Dr, WINCHESTER, VA 22601
MLS# VAWI2009926Listed by: KELLER WILLIAMS REALTY - Coming Soon
 $735,000Coming Soon4 beds 3 baths
$735,000Coming Soon4 beds 3 baths1419 Ramseur Ln, WINCHESTER, VA 22601
MLS# VAWI2009932Listed by: RE/MAX ROOTS - Coming Soon
 Listed by ERA$739,900Coming Soon4 beds 3 baths
Listed by ERA$739,900Coming Soon4 beds 3 baths806 Mahone Dr, WINCHESTER, VA 22601
MLS# VAWI2009820Listed by: ERA OAKCREST REALTY, INC. - New
 $185,000Active3 beds 1 baths1,232 sq. ft.
$185,000Active3 beds 1 baths1,232 sq. ft.376 Charles St, WINCHESTER, VA 22601
MLS# VAWI2009942Listed by: REAL BROKER, LLC - Coming Soon
 $449,000Coming Soon3 beds 3 baths
$449,000Coming Soon3 beds 3 baths25 W Southwerk St, WINCHESTER, VA 22601
MLS# VAWI2009902Listed by: COLONY REALTY

