111 Abrams Pointe Blvd, WINCHESTER, VA 22602
Local realty services provided by:Mountain Realty ERA Powered
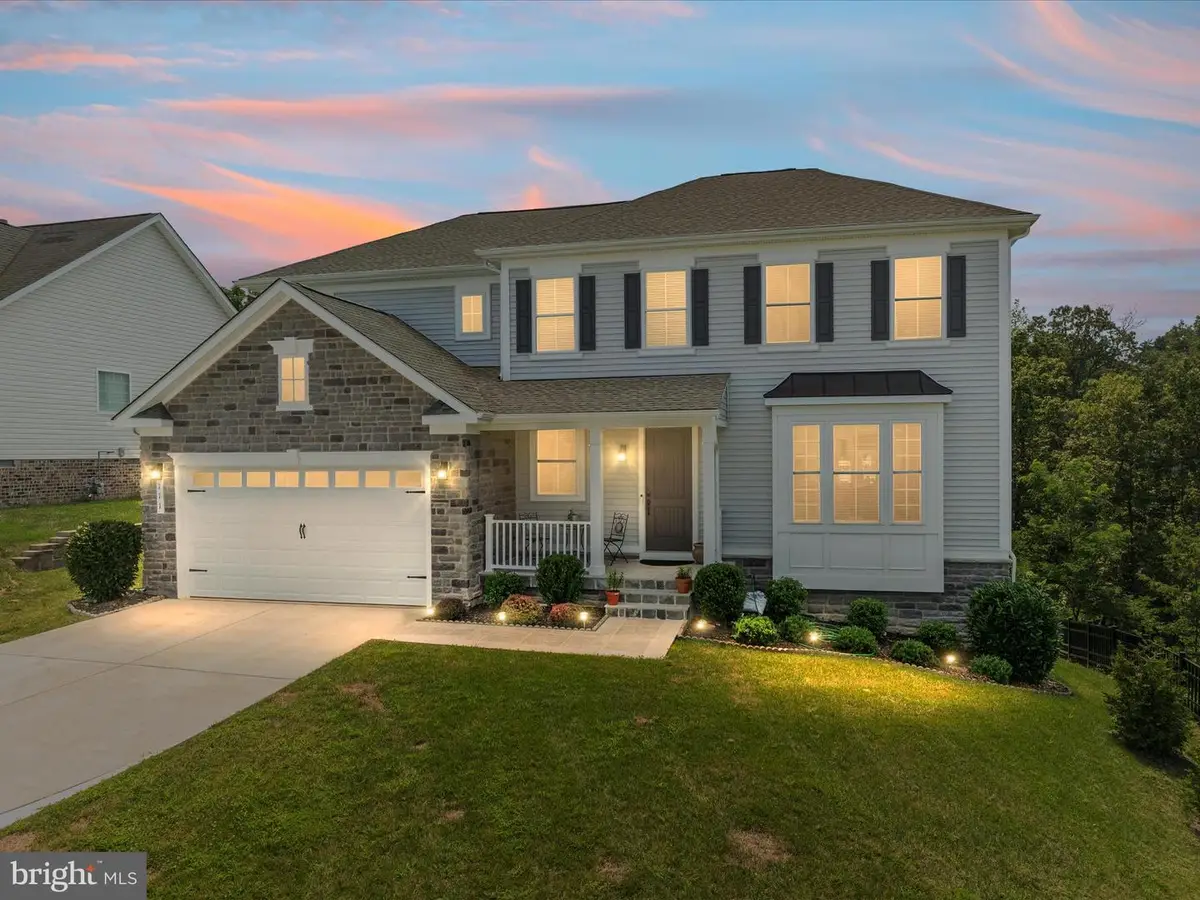


Listed by:rebecca lynn hanrahan
Office:coldwell banker realty
MLS#:VAFV2035958
Source:BRIGHTMLS
Price summary
- Price:$794,950
- Price per sq. ft.:$179.29
- Monthly HOA dues:$16.67
About this home
Gracious living abounds in this 3 years young Preston model in the prestigious community of Abrams Pointe. Designed for daily living and entertaining with several upgrades and custom features, this home offers it all on a .49AC lot backing to trees for privacy. The first floor offers 10' high ceilings and 9' doors for added ambiance. A custom double sliding glass door in the great room provides a second access to the expansive deck as well as allow those private views of the backyard. The 2 story ample foyers sets the tone for a welcoming experience each time you enter the home. The stone walkway, steps and porch add to the anticipation of an upscale ambiance once inside. Neutral tones throughout the home lend to an ideal backdrop for any color scheme. After market mill work includes the fireplace surround with custom tile work as well, the staircase and dining room. The gourmet kitchen features upgraded counter tops, tile back-splash, additional cabinets, pantry, gas cook-top, island and stainless appliances. The formal dining room is spacious and light-filled. Upstairs a loft is perfect for morning coffee or quiet evenings to unwind. The primary suite with walk-in closet, the bath with separate vanities, soaking tub and step in shower provide all the amenities one would expect. Three ample-sized bedrooms, one with an en suite, hall bath and large laundry room with cabinets and sink complete the upper level. The lower level with large landing leads to a media room, a family room ideal for entertaining with walk-out sliding glass door and windows to partake of the private view, a full bath and bedroom have the potential for a family suite if desired. The 2 car garage with higher ceiling allows for added storage above.
Contact an agent
Home facts
- Year built:2022
- Listing Id #:VAFV2035958
- Added:12 day(s) ago
- Updated:August 18, 2025 at 02:48 PM
Rooms and interior
- Bedrooms:5
- Total bathrooms:5
- Full bathrooms:4
- Half bathrooms:1
- Living area:4,434 sq. ft.
Heating and cooling
- Cooling:Central A/C
- Heating:Electric, Forced Air
Structure and exterior
- Roof:Architectural Shingle
- Year built:2022
- Building area:4,434 sq. ft.
- Lot area:0.49 Acres
Schools
- High school:MILLBROOK
- Middle school:ADMIRAL RICHARD E BYRD
- Elementary school:GREENWOOD MILL
Utilities
- Water:Public
- Sewer:Public Sewer
Finances and disclosures
- Price:$794,950
- Price per sq. ft.:$179.29
- Tax amount:$3,494 (2025)
New listings near 111 Abrams Pointe Blvd
- Coming Soon
 $629,000Coming Soon4 beds 3 baths
$629,000Coming Soon4 beds 3 baths124 Harvest Ridge Dr, WINCHESTER, VA 22601
MLS# VAFV2036274Listed by: SAMSON PROPERTIES - New
 $325,000Active4 beds 2 baths1,199 sq. ft.
$325,000Active4 beds 2 baths1,199 sq. ft.118 E Monmouth St, WINCHESTER, VA 22601
MLS# VAWI2008920Listed by: OAKCREST COMMERCIAL REAL ESTATE - Coming Soon
 $1,750,000Coming Soon4 beds 4 baths
$1,750,000Coming Soon4 beds 4 baths731 Apple Pie Ridge Rd, WINCHESTER, VA 22603
MLS# VAFV2036248Listed by: BERKSHIRE HATHAWAY HOMESERVICES PENFED REALTY - New
 $750,000Active4 beds 4 baths2,740 sq. ft.
$750,000Active4 beds 4 baths2,740 sq. ft.170 Green Spring Rd, WINCHESTER, VA 22603
MLS# VAFV2036240Listed by: REALTY ONE GROUP OLD TOWNE - Coming Soon
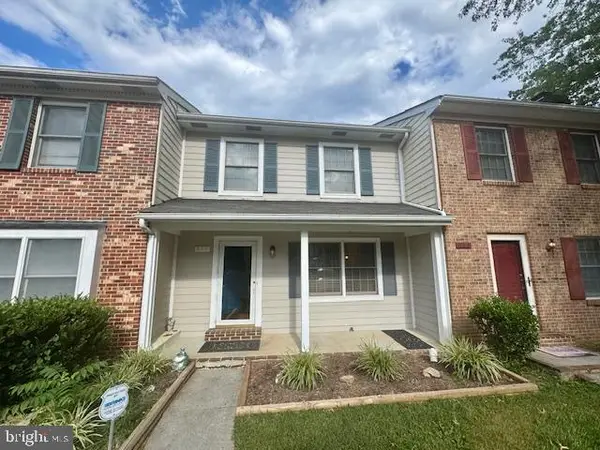 $298,000Coming Soon3 beds 3 baths
$298,000Coming Soon3 beds 3 baths611 Tudor Dr, WINCHESTER, VA 22603
MLS# VAFV2036104Listed by: RE/MAX ROOTS - Coming Soon
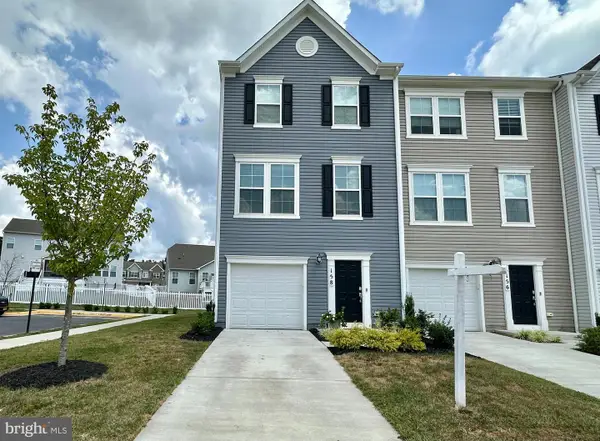 $415,000Coming Soon3 beds 3 baths
$415,000Coming Soon3 beds 3 baths158 Tye Ct, WINCHESTER, VA 22602
MLS# VAFV2036108Listed by: RE/MAX GATEWAY - New
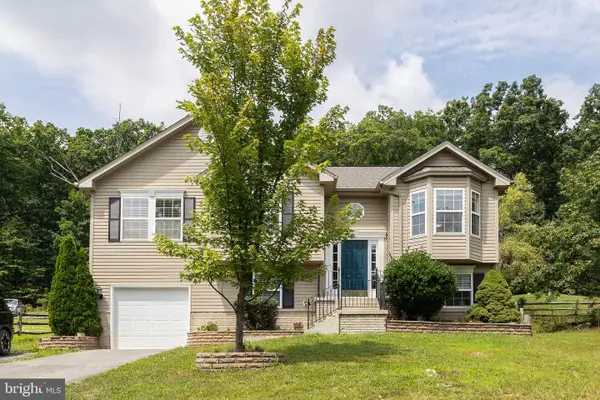 $324,900Active4 beds 3 baths2,369 sq. ft.
$324,900Active4 beds 3 baths2,369 sq. ft.102 Elk, WINCHESTER, VA 22602
MLS# VAFV2036242Listed by: RE/MAX ROOTS - New
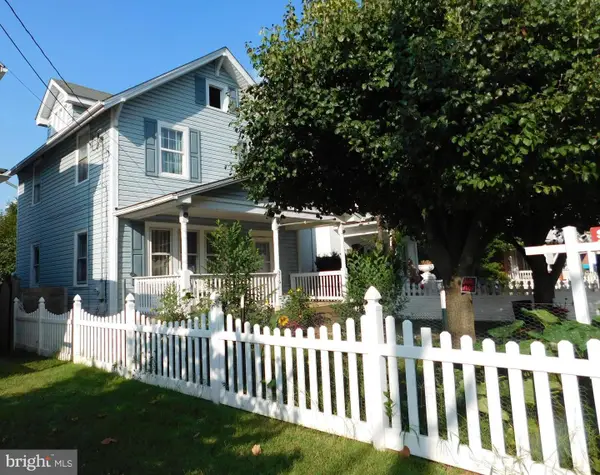 $349,900Active3 beds 1 baths1,192 sq. ft.
$349,900Active3 beds 1 baths1,192 sq. ft.316 Virginia Ave, WINCHESTER, VA 22601
MLS# VAWI2008912Listed by: SAMSON PROPERTIES - Coming Soon
 $422,000Coming Soon4 beds 4 baths
$422,000Coming Soon4 beds 4 baths500 Quail Dr, WINCHESTER, VA 22602
MLS# VAFV2036194Listed by: IMPACT REAL ESTATE, LLC - New
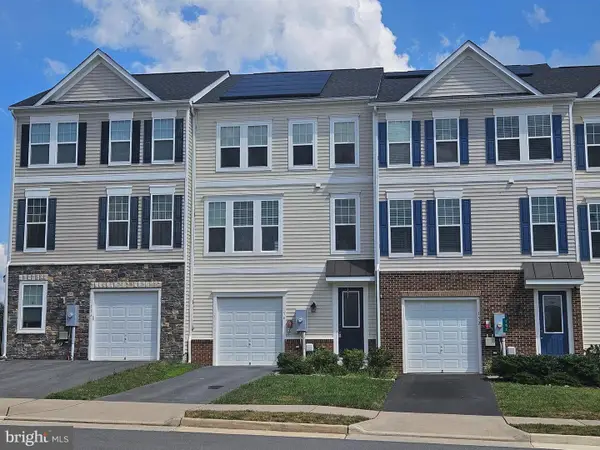 $408,900Active3 beds 3 baths2,281 sq. ft.
$408,900Active3 beds 3 baths2,281 sq. ft.154 Solara Dr, WINCHESTER, VA 22602
MLS# VAFV2036206Listed by: SAMSON PROPERTIES
