112 Heath Ct, Winchester, VA 22602
Local realty services provided by:O'BRIEN REALTY ERA POWERED
112 Heath Ct,Winchester, VA 22602
$700,000
- 5 Beds
- 5 Baths
- - sq. ft.
- Single family
- Sold
Listed by: david k spence
Office: re/max roots
MLS#:VAFV2037688
Source:BRIGHTMLS
Sorry, we are unable to map this address
Price summary
- Price:$700,000
- Monthly HOA dues:$75
About this home
Nestled in the tranquil community of Twin Lakes Overlook, this stately home offers 5500 square feet of finished living space, with 5 bedrooms and 5 bathrooms. Walk up to the front door and enjoy the beauty of the professionally landscaped entryway. Open the front door and step into the grand 2 story foyer with a solid oak staircase. To the right of the foyer, walk through the doors to the first bedroom or office space. With large windows and morning light, this room is bright and welcoming. Off the foyer you will find the first of this home’s full bathrooms. To the left you will find the formal living room connected to a spacious dining room, perfect for large gatherings. Walk through the dining room to the adjoining gourmet kitchen. With abundant granite countertops, 42” cabinets with pull out drawers, under cabinet lighting, gas cooktop,
double wall ovens, microwave, and tiled backsplash, cooking your favorite meals will be a dream. Enjoy the walk-in pantry complete with wood shelves. The large island contains a prep sink and has available seating for ease of serving. The grand style and function of this kitchen is unmatched. The eating area, with sliding doors opens up to a large deck with dedicated gas line for barbecuing. Coming back inside you will find the 2 story great room, with floor to ceiling stone gas fireplace. There is recessed lighting and a ceiling fan for a perfect place to entertain or to watch your favorite movie. Natural light comes through from the skylights above. This room provides access to the second floor via the back staircase. Enjoy the large laundry room complete with utility sink, tile flooring and closets. Access to the 3 car garage is through the laundry room, which can serve as a wonderful mud room for the kids. The first floor features hardwood floors throughout as well as plantation shutters. Hardwood floors continue upstairs into the hallway. Double doors open to the spacious master bedroom, with a natural light filled sitting area. Enjoy the space of the massive walk in closet complete with a window. The master bathroom features a double shower with a large soaker tub for those times when you just need to relax. A second bedroom upstairs also features a large walk-in closet with en suite bathroom. The upstairs is completed with 2 additional bedrooms connected by an updated jack and jill
bathroom. All rooms include honeycomb shades and window treatments. As you descend 2 levels you will find a fully finished basement complete with full bathroom, large recreation area with a second gas fireplace, recessed lighting and double walkout doors to the paver patio. The backyard feels park-like with its large trees and professional landscaping. Twin Lakes Overlook offers residents a peaceful setting with a walking path around the community. Conveniently located to restaurants, and major commuting routes I-81, Rt 50, and Rt 7, this home offers the perfect blend of quiet family neighborhood with accessibility for easy commuting. Schedule your appointment today to experience the meticulously maintained beauty of 112 Heath Ct for yourself!
Contact an agent
Home facts
- Year built:2006
- Listing ID #:VAFV2037688
- Added:90 day(s) ago
- Updated:January 24, 2026 at 12:17 PM
Rooms and interior
- Bedrooms:5
- Total bathrooms:5
- Full bathrooms:5
Heating and cooling
- Cooling:Central A/C
- Heating:Electric, Forced Air, Heat Pump(s), Natural Gas, Zoned
Structure and exterior
- Year built:2006
Schools
- High school:MILLBROOK
- Elementary school:REDBUD RUN
Utilities
- Water:Public
- Sewer:Public Sewer
Finances and disclosures
- Price:$700,000
- Tax amount:$3,604 (2025)
New listings near 112 Heath Ct
- New
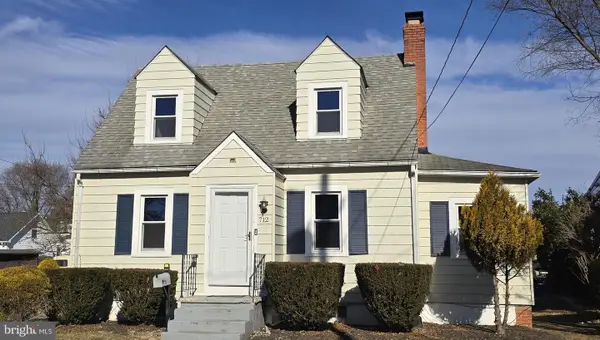 $310,000Active3 beds 2 baths1,530 sq. ft.
$310,000Active3 beds 2 baths1,530 sq. ft.712 Frederick Ave, WINCHESTER, VA 22601
MLS# VAWI2009832Listed by: CRUM REALTY, INC. - Coming Soon
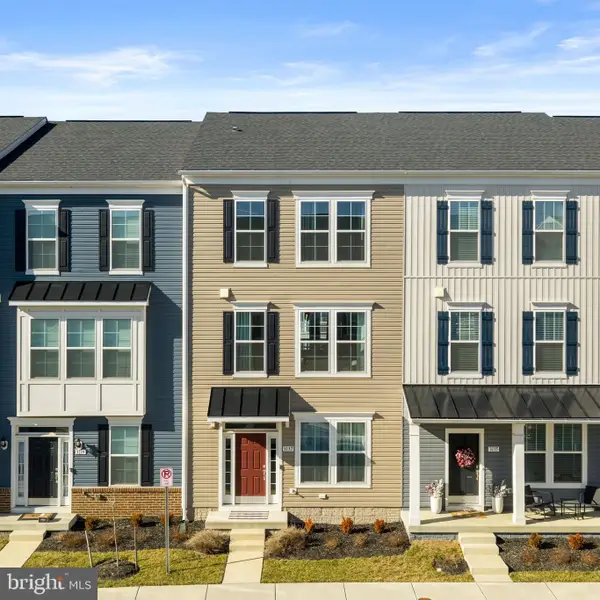 Listed by ERA$505,000Coming Soon3 beds 3 baths
Listed by ERA$505,000Coming Soon3 beds 3 baths3137 Eton Pl, WINCHESTER, VA 22601
MLS# VAWI2009840Listed by: ERA OAKCREST REALTY, INC. - Coming Soon
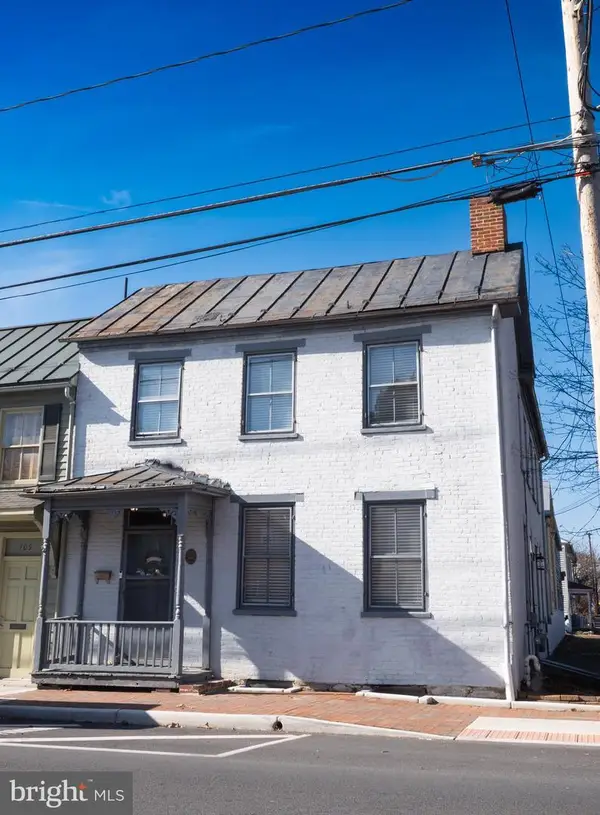 $489,900Coming Soon3 beds 3 baths
$489,900Coming Soon3 beds 3 baths703 S Loudoun St, WINCHESTER, VA 22601
MLS# VAWI2009838Listed by: SAMSON PROPERTIES - Coming Soon
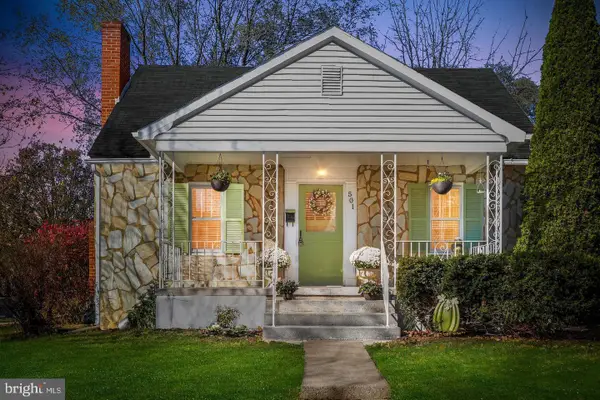 $300,000Coming Soon3 beds 1 baths
$300,000Coming Soon3 beds 1 baths501 Battle Ave, WINCHESTER, VA 22601
MLS# VAWI2009808Listed by: PEARSON SMITH REALTY, LLC - New
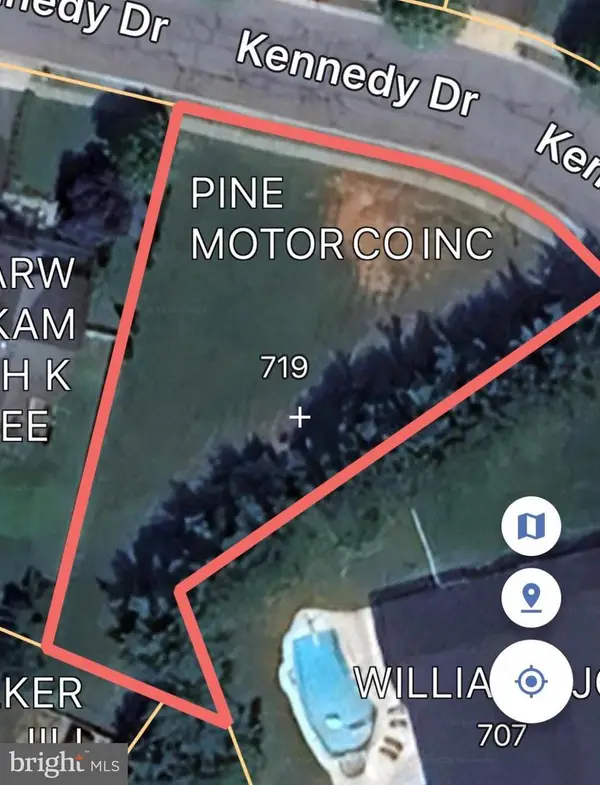 $175,000Active0.37 Acres
$175,000Active0.37 Acres719 Kennedy Dr, WINCHESTER, VA 22601
MLS# VAWI2009810Listed by: COLONY REALTY - New
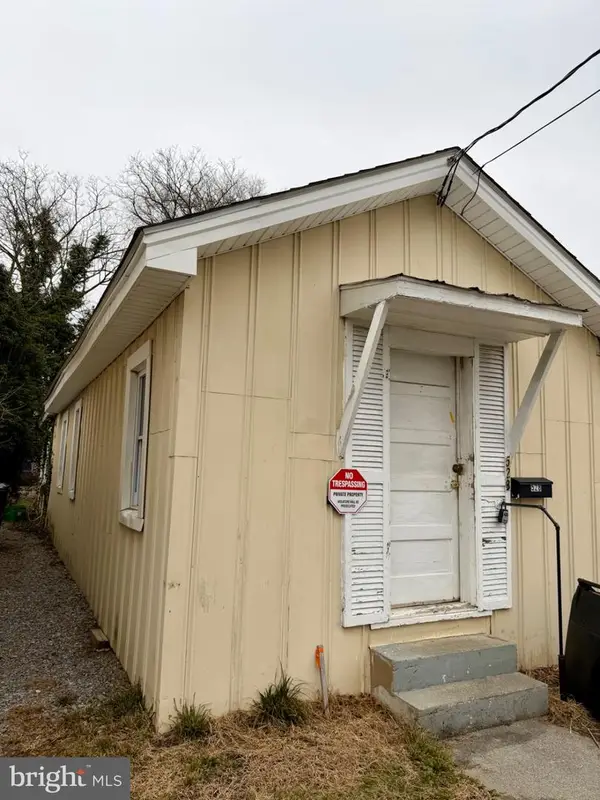 $150,000Active1 beds 1 baths585 sq. ft.
$150,000Active1 beds 1 baths585 sq. ft.528 Fremont St, WINCHESTER, VA 22601
MLS# VAWI2009822Listed by: SAMSON PROPERTIES - Coming Soon
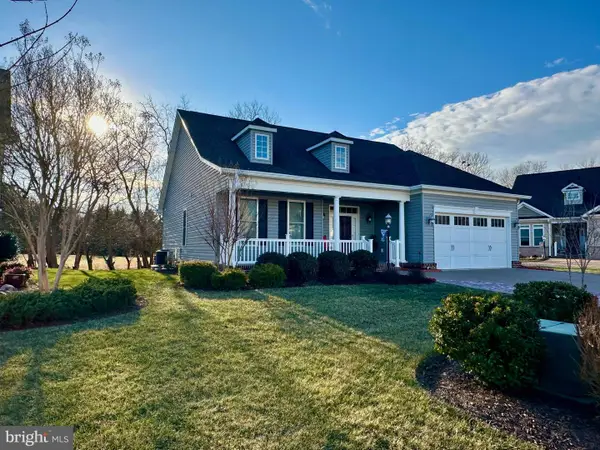 Listed by ERA$549,900Coming Soon3 beds 2 baths
Listed by ERA$549,900Coming Soon3 beds 2 baths435 Mikey Ct, WINCHESTER, VA 22601
MLS# VAFV2038896Listed by: ERA OAKCREST REALTY, INC. - New
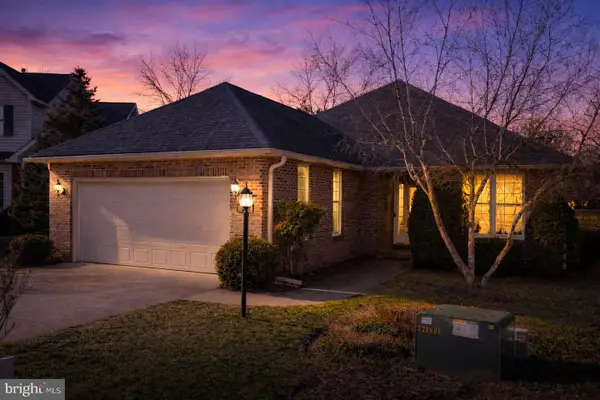 $589,000Active3 beds 2 baths1,974 sq. ft.
$589,000Active3 beds 2 baths1,974 sq. ft.832 Winder Ct, WINCHESTER, VA 22601
MLS# VAWI2009800Listed by: REALTY ONE GROUP OLD TOWNE - New
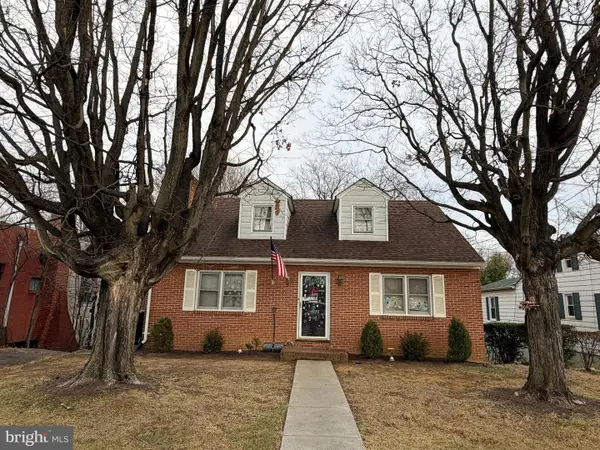 $320,000Active4 beds 2 baths1,344 sq. ft.
$320,000Active4 beds 2 baths1,344 sq. ft.1610 S. Loudoun St, WINCHESTER, VA 22601
MLS# VAWI2009664Listed by: SAMSON PROPERTIES - Open Sat, 11am to 4pmNew
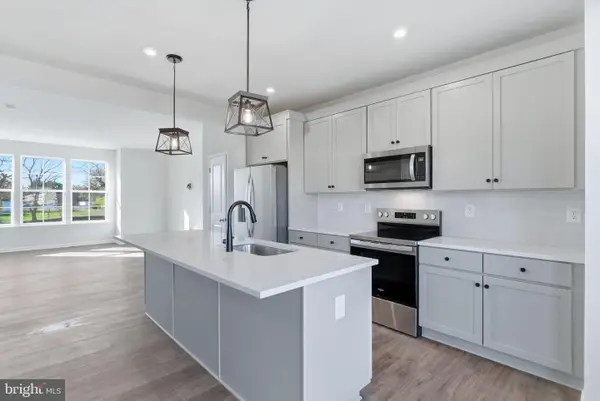 $374,990Active3 beds 4 baths1,784 sq. ft.
$374,990Active3 beds 4 baths1,784 sq. ft.226 Monteith Dr, WINCHESTER, VA 22601
MLS# VAWI2009794Listed by: DRB GROUP REALTY, LLC
