113 Williamson Rd, Winchester, VA 22602
Local realty services provided by:ERA Reed Realty, Inc.
113 Williamson Rd,Winchester, VA 22602
$437,000
- 3 Beds
- 2 Baths
- 1,494 sq. ft.
- Single family
- Active
Listed by: avis drummond
Office: long & foster real estate, inc.
MLS#:VAFV2037522
Source:BRIGHTMLS
Price summary
- Price:$437,000
- Price per sq. ft.:$292.5
About this home
Charming All-Brick Ranch just minutes from in Prime Winchester Location. Beautifully maintained all-brick ranch just minutes from Jim Barnett Park, Winchester Country Club, shopping, and everyday amenities. This well built home blends timeless craftmanship with modern comfort and offers the ease of low maintenance, energy efficient brick construction. Step inside to discover a spacious main level featuring a large primary bedroom with beautifully updated en suite bathroom showcasing natural stone tile and walk in shower. Two additional generous bedrooms and a hall bath with a tub provide plenty of space for family or guess. The bright, eat in kitchen is filled with natural light, featuring waterproof luxury vinyl plank (LVP) flooring, and opens directly onto a private deck-perfect for morning coffee or evening relaxation. Hardwood floors flow throughout the rest of the main level, adding warmth and style. The fully finished basement feels like a second living area ,offering spacious recreation room, home office with fireplace, laundry area-plus a walk out door and additional rear entry for convenience. With it's natural light and flexible layout, this level is ideal for multigenerational living, guest quarters, or a home business. Enjoy the outdoors with a covered rear patio featuring a gas line for grilling. overlooking a fenced backyard perfect for pets, gardening, or entertaining. The property is enhanced by fruit trees and fig, raspberry, and blackberry bushes, creating a private garden oasis. This home offers quality construction, thoughtful updates, and a peaceful setting just minutes from everything Winchester has to offer. Move-in ready and sure to impress-come see why this is the perfect place to call home!
Contact an agent
Home facts
- Year built:1974
- Listing ID #:VAFV2037522
- Added:49 day(s) ago
- Updated:December 08, 2025 at 11:35 AM
Rooms and interior
- Bedrooms:3
- Total bathrooms:2
- Full bathrooms:2
- Living area:1,494 sq. ft.
Heating and cooling
- Cooling:Central A/C
- Heating:Electric, Natural Gas, Natural Gas Available
Structure and exterior
- Roof:Architectural Shingle
- Year built:1974
- Building area:1,494 sq. ft.
Schools
- High school:MILLBROOK
- Middle school:ADMIRAL RICHARD E BYRD
- Elementary school:GREENWOOD MILL
Utilities
- Water:Public
- Sewer:Public Sewer
Finances and disclosures
- Price:$437,000
- Price per sq. ft.:$292.5
- Tax amount:$1,531 (2025)
New listings near 113 Williamson Rd
- Coming Soon
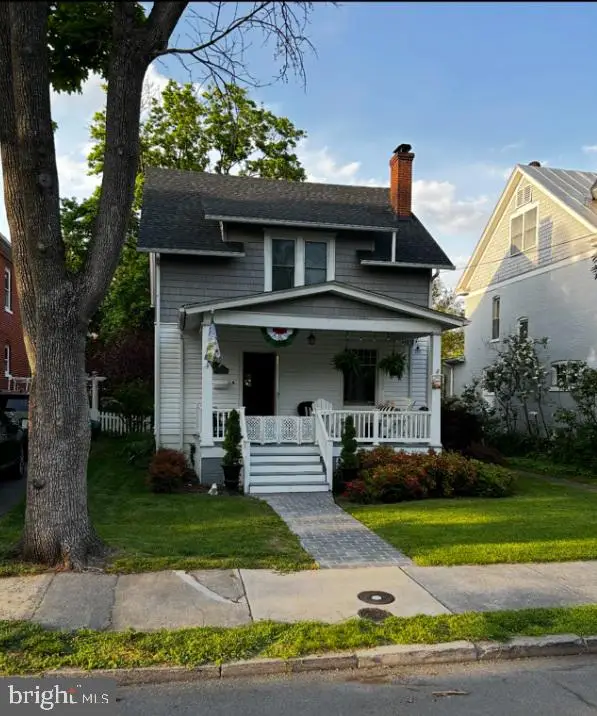 $469,900Coming Soon3 beds 2 baths
$469,900Coming Soon3 beds 2 baths312 W Cecil St, WINCHESTER, VA 22601
MLS# VAWI2009548Listed by: COLONY REALTY - New
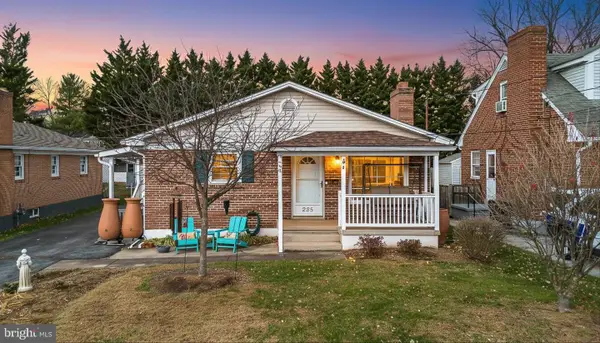 Listed by ERA$395,000Active3 beds 2 baths1,274 sq. ft.
Listed by ERA$395,000Active3 beds 2 baths1,274 sq. ft.225 Fox Dr, WINCHESTER, VA 22601
MLS# VAWI2009558Listed by: ERA OAKCREST REALTY, INC. - New
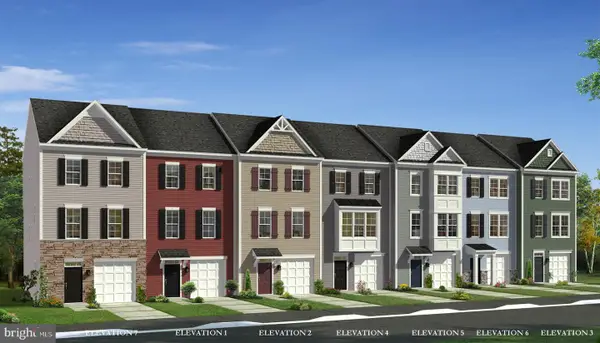 $409,990Active3 beds 3 baths2,060 sq. ft.
$409,990Active3 beds 3 baths2,060 sq. ft.Tbb Monteith Dr #deep Creek Ii, WINCHESTER, VA 22601
MLS# VAWI2009530Listed by: DRB GROUP REALTY, LLC - New
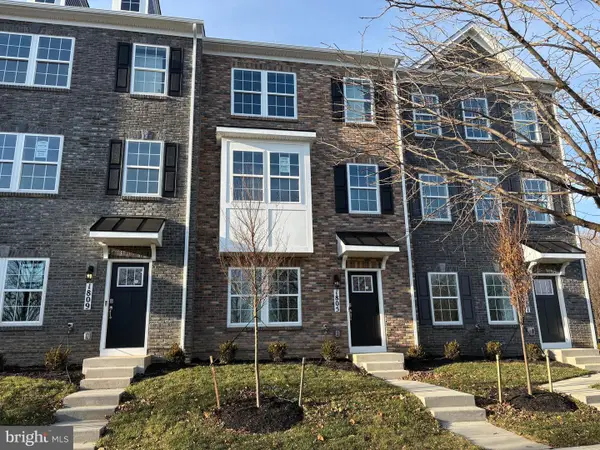 $459,990Active4 beds 4 baths1,920 sq. ft.
$459,990Active4 beds 4 baths1,920 sq. ft.1805 Harvest Dr, WINCHESTER, VA 22601
MLS# VAWI2009538Listed by: D R HORTON REALTY OF VIRGINIA LLC - New
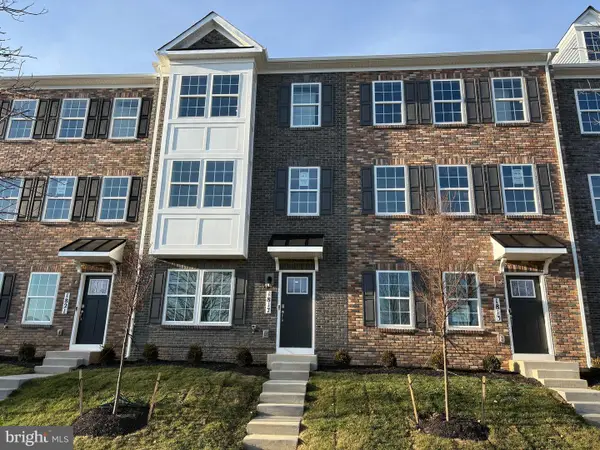 $459,990Active4 beds 4 baths1,920 sq. ft.
$459,990Active4 beds 4 baths1,920 sq. ft.1817 Harvest Dr, WINCHESTER, VA 22601
MLS# VAWI2009540Listed by: D R HORTON REALTY OF VIRGINIA LLC - New
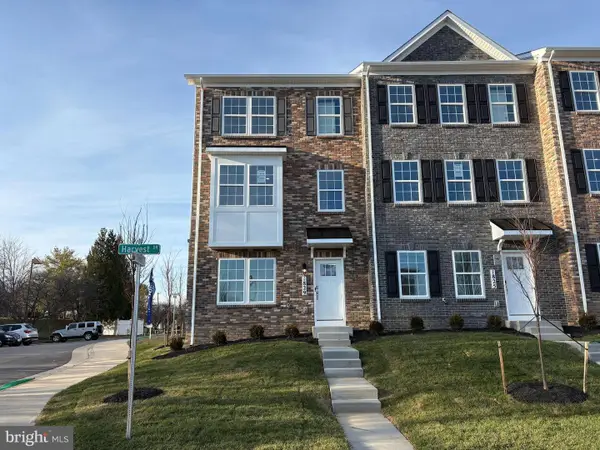 $479,990Active4 beds 4 baths1,920 sq. ft.
$479,990Active4 beds 4 baths1,920 sq. ft.1829 Harvest Dr, WINCHESTER, VA 22601
MLS# VAWI2009542Listed by: D R HORTON REALTY OF VIRGINIA LLC 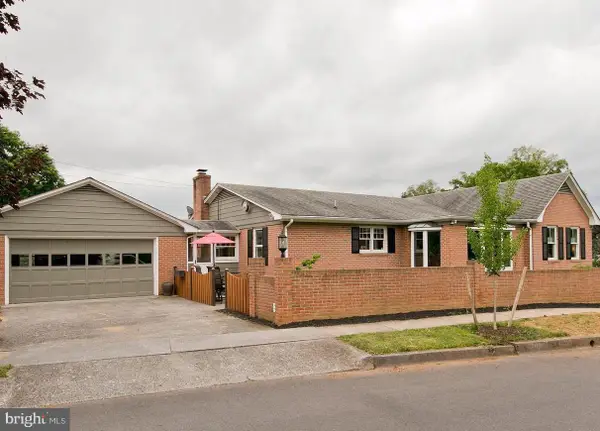 $625,000Pending4 beds 3 baths4,416 sq. ft.
$625,000Pending4 beds 3 baths4,416 sq. ft.352 Sheridan Ave, WINCHESTER, VA 22601
MLS# VAWI2009536Listed by: REALTY ONE GROUP OLD TOWNE- New
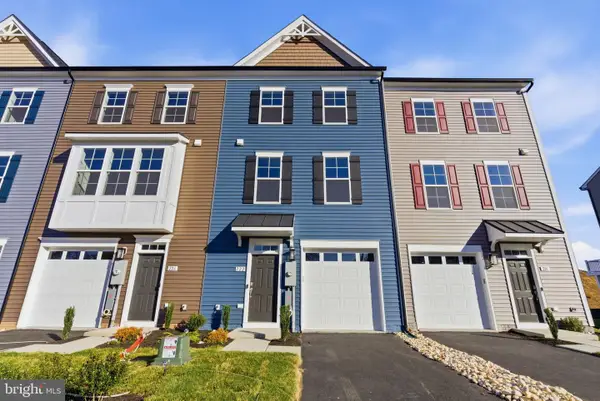 $379,990Active3 beds 4 baths1,784 sq. ft.
$379,990Active3 beds 4 baths1,784 sq. ft.222 Monteith Dr, WINCHESTER, VA 22601
MLS# VAWI2009526Listed by: DRB GROUP REALTY, LLC - New
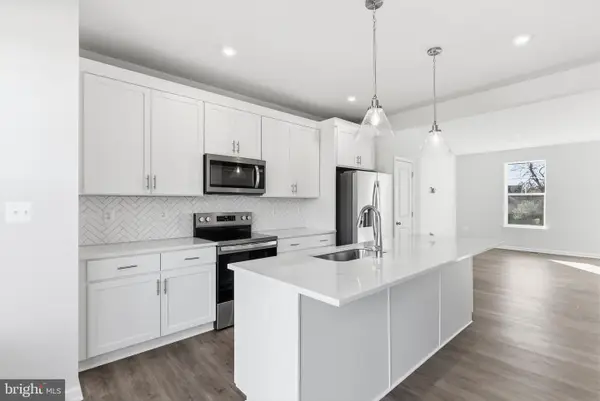 $379,990Active3 beds 4 baths1,784 sq. ft.
$379,990Active3 beds 4 baths1,784 sq. ft.230 Monteith Dr, WINCHESTER, VA 22601
MLS# VAWI2009528Listed by: DRB GROUP REALTY, LLC - New
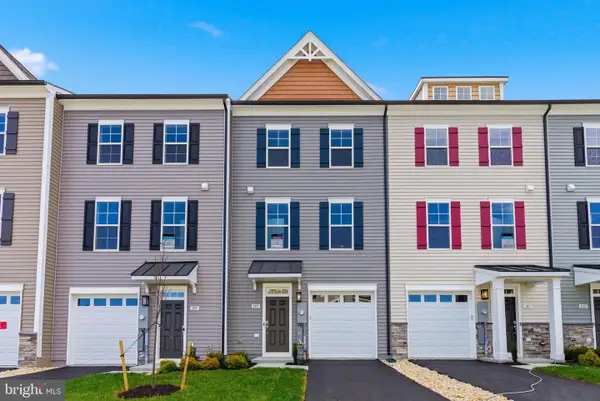 $379,990Active3 beds 4 baths1,784 sq. ft.
$379,990Active3 beds 4 baths1,784 sq. ft.209 Monteith Dr, WINCHESTER, VA 22601
MLS# VAWI2009524Listed by: DRB GROUP REALTY, LLC
