114 Nassau Dr, Winchester, VA 22602
Local realty services provided by:ERA Byrne Realty
Listed by: sheila r pack
Office: re/max roots
MLS#:VAFV2035682
Source:BRIGHTMLS
Price summary
- Price:$559,000
- Price per sq. ft.:$145.99
- Monthly HOA dues:$42
About this home
4 bed/ 3.5 bath colonial in a prime commuter location just minutes from I-81 and Route 7. Enjoy outdoor living with a fenced backyard, low-maintenance composite decking, brick patio, outdoor fireplace, and a storage shed! The spacious primary suite includes a large walk-in closet and sitting room. The finished basement is ideal for entertaining, featuring a full bath and wet bar. Recent upgrades include new siding and roof (2022), new HVAC systems, composite deck, sump pump, attic insulation (2021), water heater (2021), water softener (2021), and an irrigation system. This home also features a radon mitigation system for peace of mind. Professionally landscaped and move-in ready! Check out our 3-D tour attached to this listing! Carpet in the basement was professionally cleaned. Also, seller to offer an allowance to replace upstairs flooring. Lease HVAC systems and Security system
Contact an agent
Home facts
- Year built:2005
- Listing ID #:VAFV2035682
- Added:197 day(s) ago
- Updated:February 07, 2026 at 09:24 AM
Rooms and interior
- Bedrooms:4
- Total bathrooms:4
- Full bathrooms:3
- Half bathrooms:1
- Living area:3,829 sq. ft.
Heating and cooling
- Cooling:Ceiling Fan(s), Central A/C, Zoned
- Heating:Heat Pump(s), Natural Gas
Structure and exterior
- Year built:2005
- Building area:3,829 sq. ft.
- Lot area:0.28 Acres
Schools
- High school:MILLBROOK
- Middle school:ADMIRAL RICHARD E. BYRD
- Elementary school:REDBUD RUN
Utilities
- Water:Public
- Sewer:Public Sewer
Finances and disclosures
- Price:$559,000
- Price per sq. ft.:$145.99
- Tax amount:$2,694 (2025)
New listings near 114 Nassau Dr
- New
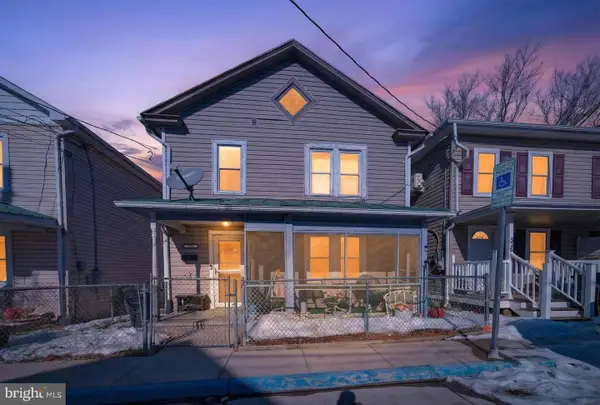 $185,000Active3 beds 1 baths1,232 sq. ft.
$185,000Active3 beds 1 baths1,232 sq. ft.376 Charles St, WINCHESTER, VA 22601
MLS# VAWI2009942Listed by: REAL BROKER, LLC - Coming Soon
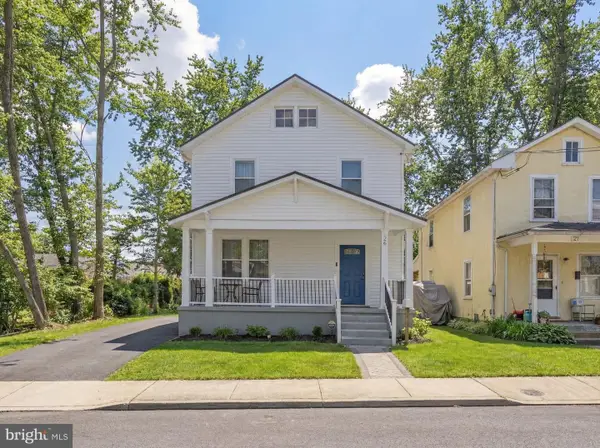 $449,000Coming Soon3 beds 3 baths
$449,000Coming Soon3 beds 3 baths25 W Southwerk St, WINCHESTER, VA 22601
MLS# VAWI2009902Listed by: COLONY REALTY - New
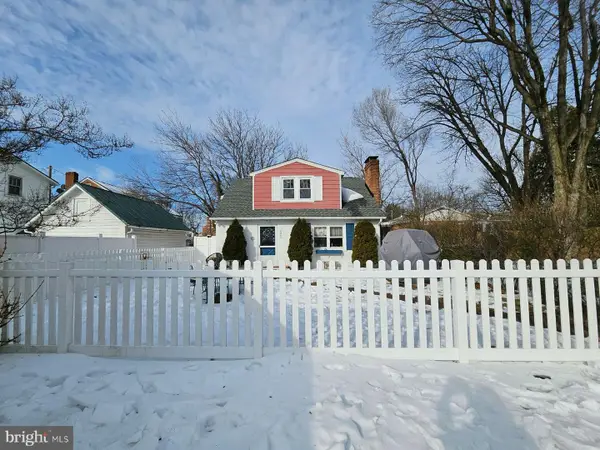 $279,999Active2 beds 2 baths954 sq. ft.
$279,999Active2 beds 2 baths954 sq. ft.407 Van Fossen St, WINCHESTER, VA 22601
MLS# VAWI2009922Listed by: SAMSON PROPERTIES - Coming Soon
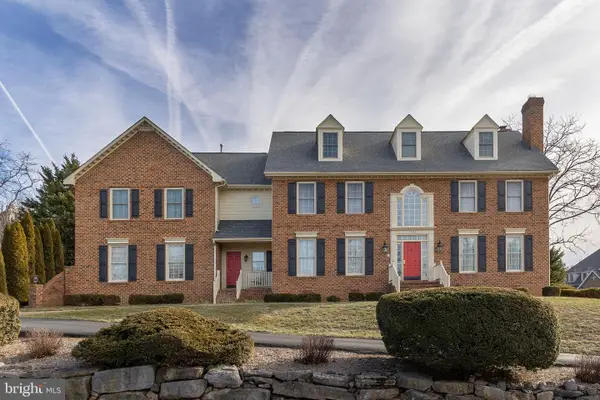 $889,000Coming Soon5 beds 5 baths
$889,000Coming Soon5 beds 5 baths1540 Meadow Branch Ave, WINCHESTER, VA 22601
MLS# VAWI2009860Listed by: COLONY REALTY - New
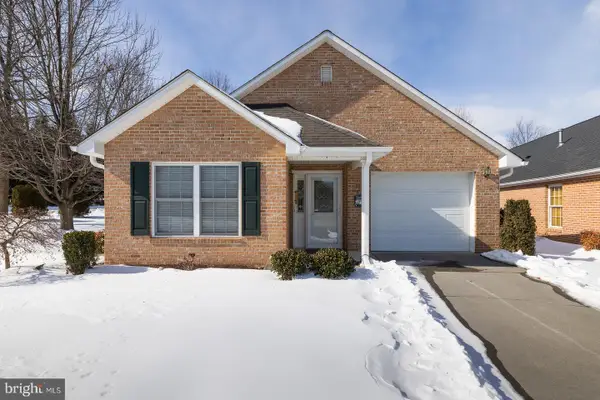 $389,900Active2 beds 2 baths1,550 sq. ft.
$389,900Active2 beds 2 baths1,550 sq. ft.1885 Rosser Ln, WINCHESTER, VA 22601
MLS# VAWI2009918Listed by: OLIVETREE PROPERTY GROUP - Open Sun, 12 to 2pmNew
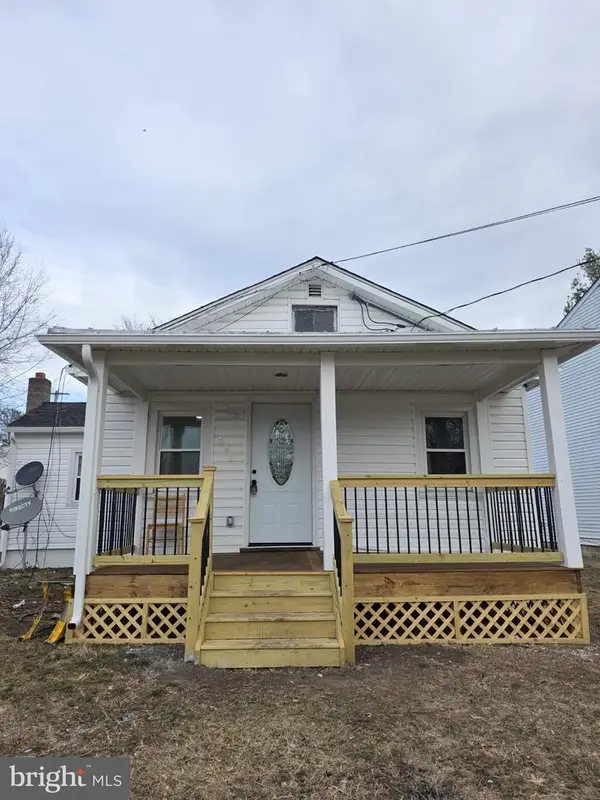 $290,000Active2 beds 1 baths817 sq. ft.
$290,000Active2 beds 1 baths817 sq. ft.580 York Ave, WINCHESTER, VA 22601
MLS# VAWI2009852Listed by: THE VASQUEZ GROUP LLC - New
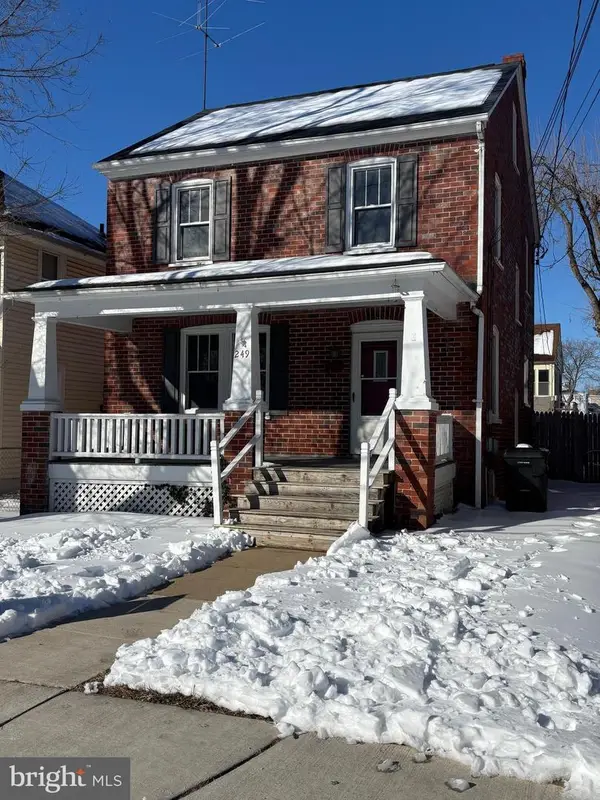 $349,900Active3 beds 1 baths1,196 sq. ft.
$349,900Active3 beds 1 baths1,196 sq. ft.249 West Street St, WINCHESTER, VA 22601
MLS# VAWI2009908Listed by: LONG & FOSTER REAL ESTATE, INC. 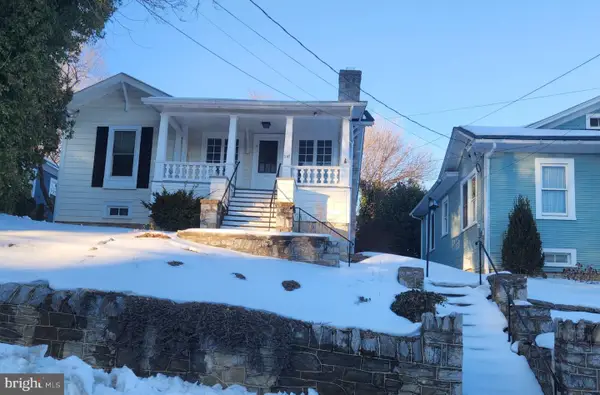 $225,000Pending2 beds 1 baths1,042 sq. ft.
$225,000Pending2 beds 1 baths1,042 sq. ft.510 W Clifford St, WINCHESTER, VA 22601
MLS# VAWI2009868Listed by: COLDWELL BANKER PREMIER- Coming Soon
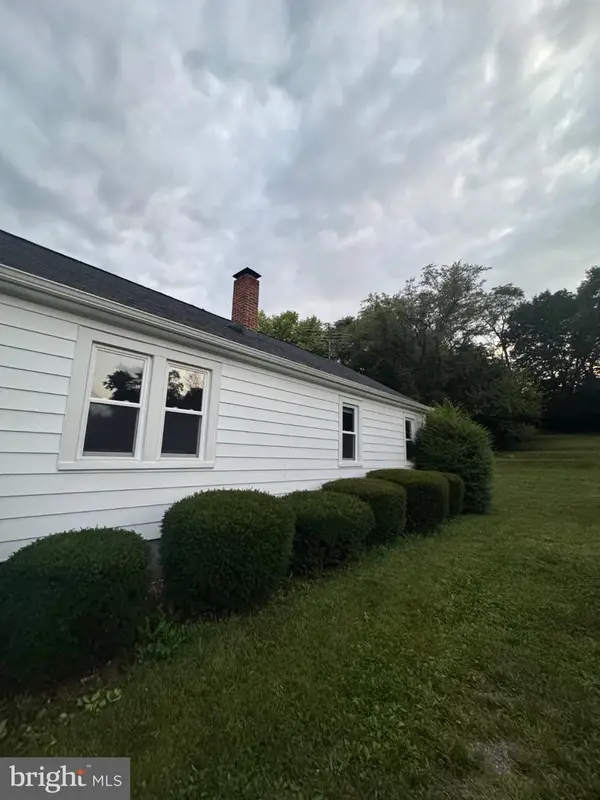 $285,000Coming Soon2 beds 1 baths
$285,000Coming Soon2 beds 1 baths2519 Hockman Ave, WINCHESTER, VA 22601
MLS# VAWI2009854Listed by: HOFFMAN REALTY 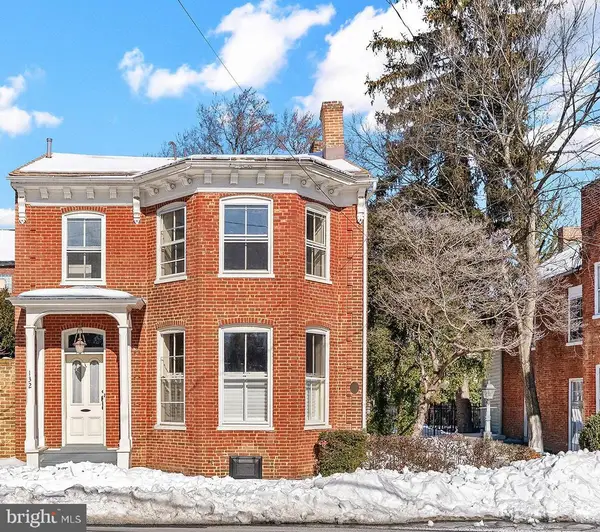 $650,000Active4 beds 4 baths3,474 sq. ft.
$650,000Active4 beds 4 baths3,474 sq. ft.132 Amherst St, WINCHESTER, VA 22601
MLS# VAWI2009872Listed by: COLONY REALTY

