114 Renee Ln, Winchester, VA 22602
Local realty services provided by:ERA OakCrest Realty, Inc.
Listed by:
- Laura White(540) 336 - 1054ERA OakCrest Realty, Inc.
MLS#:VAFV2034972
Source:BRIGHTMLS
Price summary
- Price:$675,000
- Price per sq. ft.:$167.2
- Monthly HOA dues:$37.5
About this home
Welcome to 114 Renee Lane – Where Elegance Meets Everyday Comfort
This beautifully appointed home offers the perfect blend of space, sophistication, and modern convenience. Boasting 5 bedrooms and 4 full bathrooms, including a main-level bedroom and full bath ideal for guests or multi-generational living, this residence is designed to accommodate today’s lifestyles.
Step inside to discover formal living and dining rooms, a walk-through butler’s pantry, and a show-stopping kitchen featuring a massive center island—perfect for hosting gatherings. The sun-drenched breakfast room overlooks the lush backyard and deck, while the adjacent family room with a cozy fireplace provides a welcoming space for relaxation.
Upstairs, the luxurious primary suite offers a private sitting room—ideal as a home office or nursery—complete with a built-in coffee bar. Generously sized secondary bedrooms and a dedicated laundry room add convenience and functionality.
The finished lower level includes a media room with a full home theatre system, an additional full bath, and flexible space that could serve as a sixth bedroom or gym.
Outside, enjoy the charm of a stone façade, expansive deck and patio, and professionally landscaped yard. All this in a sought-after neighborhood close to schools, shopping, and major commuter routes.
Contact an agent
Home facts
- Year built:2011
- Listing ID #:VAFV2034972
- Added:106 day(s) ago
- Updated:October 03, 2025 at 07:44 AM
Rooms and interior
- Bedrooms:5
- Total bathrooms:4
- Full bathrooms:4
- Living area:4,037 sq. ft.
Heating and cooling
- Cooling:Central A/C
- Heating:Forced Air, Natural Gas, Zoned
Structure and exterior
- Roof:Architectural Shingle
- Year built:2011
- Building area:4,037 sq. ft.
- Lot area:0.28 Acres
Utilities
- Water:Public
- Sewer:Public Sewer
Finances and disclosures
- Price:$675,000
- Price per sq. ft.:$167.2
- Tax amount:$2,890 (2022)
New listings near 114 Renee Ln
- New
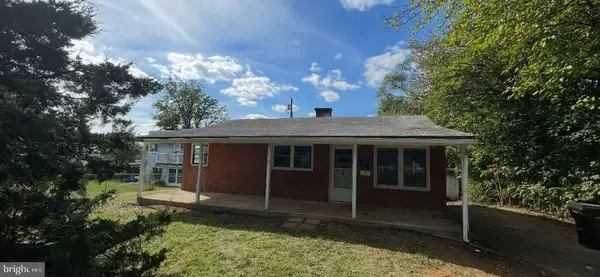 $189,900Active3 beds 1 baths971 sq. ft.
$189,900Active3 beds 1 baths971 sq. ft.11 S Euclid Ave, WINCHESTER, VA 22601
MLS# VAWI2009196Listed by: ANR REALTY, LLC - New
 $699,000Active5 beds 4 baths3,955 sq. ft.
$699,000Active5 beds 4 baths3,955 sq. ft.800 Lake Dr, WINCHESTER, VA 22601
MLS# VAWI2009168Listed by: COLDWELL BANKER PREMIER - New
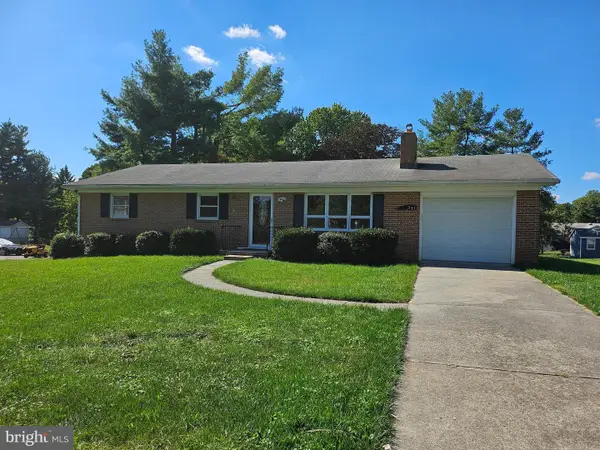 $449,900Active3 beds 2 baths1,890 sq. ft.
$449,900Active3 beds 2 baths1,890 sq. ft.341 Wood Ave, WINCHESTER, VA 22601
MLS# VAWI2009188Listed by: JIM BARB REALTY INC. - New
 $300,000Active3 beds 2 baths1,072 sq. ft.
$300,000Active3 beds 2 baths1,072 sq. ft.112 Star Fort Dr, WINCHESTER, VA 22601
MLS# VAFV2037188Listed by: LONG & FOSTER REAL ESTATE, INC. - Coming Soon
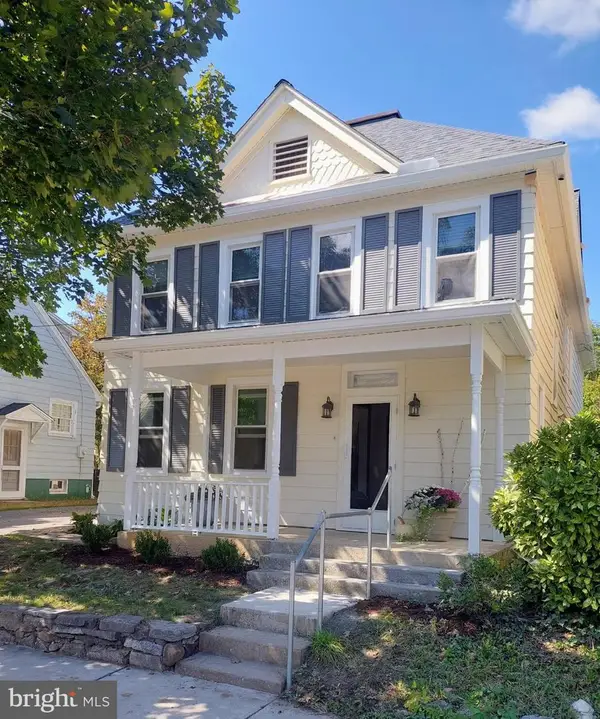 $459,000Coming Soon4 beds 3 baths
$459,000Coming Soon4 beds 3 baths519 N Braddock St, WINCHESTER, VA 22601
MLS# VAWI2009154Listed by: COLONY REALTY - Coming Soon
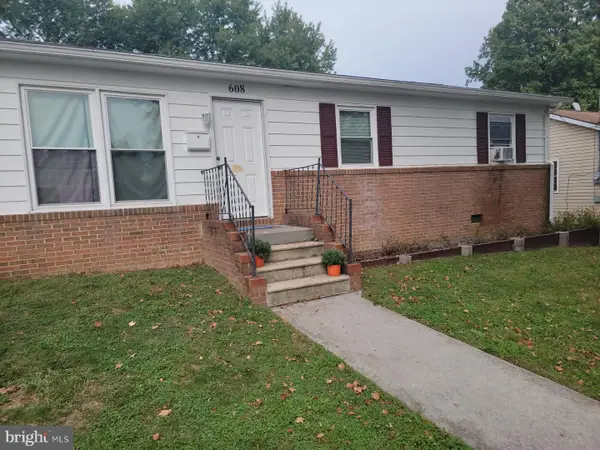 $299,999Coming Soon3 beds 1 baths
$299,999Coming Soon3 beds 1 baths608 Green St, WINCHESTER, VA 22601
MLS# VAWI2009172Listed by: SAMSON PROPERTIES - New
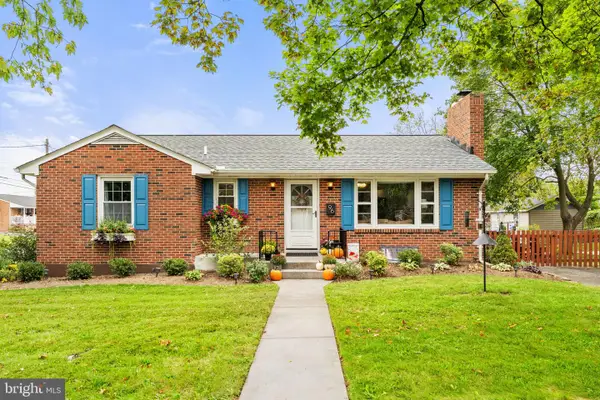 $349,000Active3 beds 1 baths1,416 sq. ft.
$349,000Active3 beds 1 baths1,416 sq. ft.96 Molden Dr, WINCHESTER, VA 22601
MLS# VAWI2009158Listed by: COLONY REALTY - New
 $575,000Active5 beds 4 baths4,235 sq. ft.
$575,000Active5 beds 4 baths4,235 sq. ft.428 Westside Station Dr, WINCHESTER, VA 22601
MLS# VAFV2036980Listed by: LONG & FOSTER REAL ESTATE, INC.  $494,900Active5 beds 4 baths3,330 sq. ft.
$494,900Active5 beds 4 baths3,330 sq. ft.118 Russelcroft Rd, WINCHESTER, VA 22601
MLS# VAWI2009082Listed by: MAIN STREET REALTY- New
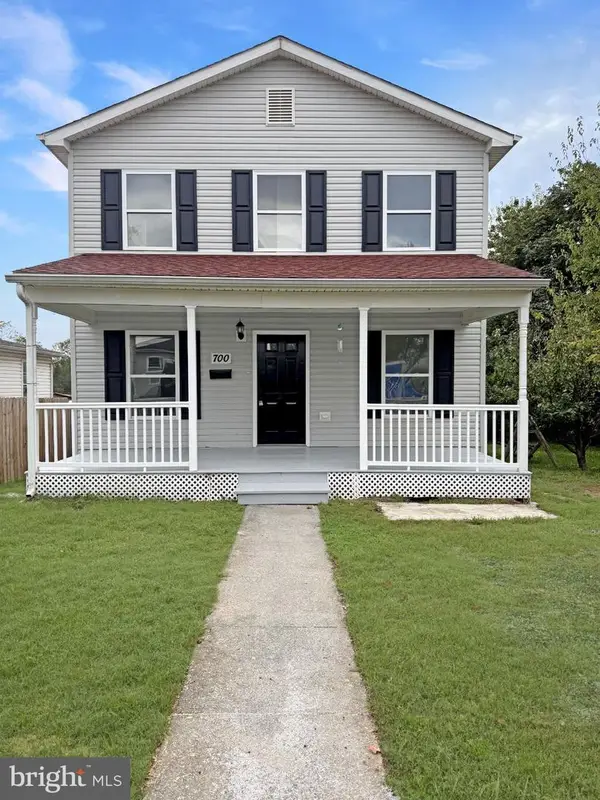 $310,000Active4 beds 2 baths1,248 sq. ft.
$310,000Active4 beds 2 baths1,248 sq. ft.700 Watson Ave, WINCHESTER, VA 22601
MLS# VAWI2009098Listed by: RE/MAX ROOTS
