115 Mountain Lodge Dr, Winchester, VA 22602
Local realty services provided by:ERA OakCrest Realty, Inc.
115 Mountain Lodge Dr,Winchester, VA 22602
$350,000
- 3 Beds
- 3 Baths
- 1,568 sq. ft.
- Single family
- Pending
Listed by:abby l walters
Office:preslee real estate
MLS#:VAFV2033762
Source:BRIGHTMLS
Price summary
- Price:$350,000
- Price per sq. ft.:$223.21
- Monthly HOA dues:$22.5
About this home
Welcome to your brand-new retreat in Mountain Falls! This thoughtfully designed three-story home offers the perfect mix of modern comfort and functional living. The main level features an open-concept layout with a spacious kitchen, dining area, family room, main-level laundry, and a convenient half bath—ideal for everyday ease and flow.
Upstairs, you’ll find a generous private suite with its own full bathroom, plus two additional bedrooms and another full bath. There’s plenty of room to relax, recharge, or set up flexible spaces to suit your needs.
The unfinished basement provides a blank canvas—whether you envision future living space, a home gym, workshop, or extra storage, the possibilities are wide open.
Enjoy the peace and privacy of this mountain community, all in a brand-new construction that’s ready when you are.
Special Financing Incentive:
Ask about our Payment Affordability Program!
Buyers who finance with the seller's preferred lender may qualify for a 2% credit, which can be applied toward closing costs or to buy down your interest rate—potentially saving you hundreds per month.
Inquire for full details. Financing must be arranged with the preferred lender to qualify.
Contact an agent
Home facts
- Year built:2025
- Listing ID #:VAFV2033762
- Added:156 day(s) ago
- Updated:October 03, 2025 at 07:44 AM
Rooms and interior
- Bedrooms:3
- Total bathrooms:3
- Full bathrooms:2
- Half bathrooms:1
- Living area:1,568 sq. ft.
Heating and cooling
- Cooling:Central A/C, Heat Pump(s)
- Heating:Electric, Heat Pump(s)
Structure and exterior
- Roof:Shingle
- Year built:2025
- Building area:1,568 sq. ft.
- Lot area:0.79 Acres
Schools
- High school:SHERANDO
- Middle school:FREDERICK COUNTY
- Elementary school:INDIAN HOLLOW
Utilities
- Water:Well
- Sewer:On Site Septic
Finances and disclosures
- Price:$350,000
- Price per sq. ft.:$223.21
- Tax amount:$18 (2022)
New listings near 115 Mountain Lodge Dr
- New
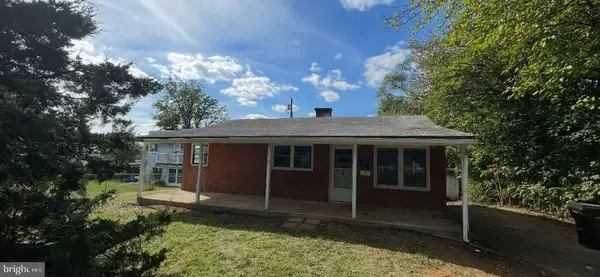 $189,900Active3 beds 1 baths971 sq. ft.
$189,900Active3 beds 1 baths971 sq. ft.11 S Euclid Ave, WINCHESTER, VA 22601
MLS# VAWI2009196Listed by: ANR REALTY, LLC - New
 $699,000Active5 beds 4 baths3,955 sq. ft.
$699,000Active5 beds 4 baths3,955 sq. ft.800 Lake Dr, WINCHESTER, VA 22601
MLS# VAWI2009168Listed by: COLDWELL BANKER PREMIER - New
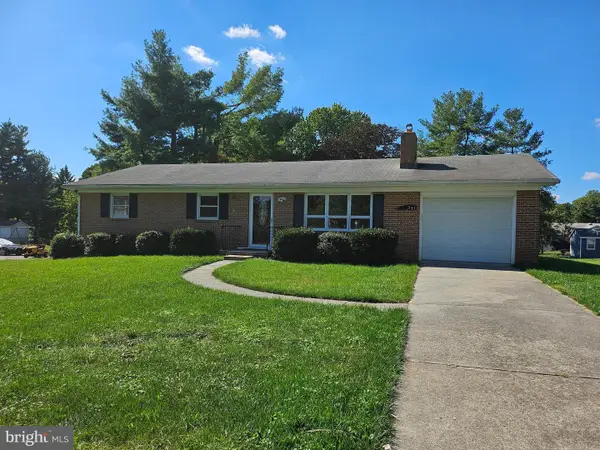 $449,900Active3 beds 2 baths1,890 sq. ft.
$449,900Active3 beds 2 baths1,890 sq. ft.341 Wood Ave, WINCHESTER, VA 22601
MLS# VAWI2009188Listed by: JIM BARB REALTY INC. - New
 $300,000Active3 beds 2 baths1,072 sq. ft.
$300,000Active3 beds 2 baths1,072 sq. ft.112 Star Fort Dr, WINCHESTER, VA 22601
MLS# VAFV2037188Listed by: LONG & FOSTER REAL ESTATE, INC. - Coming Soon
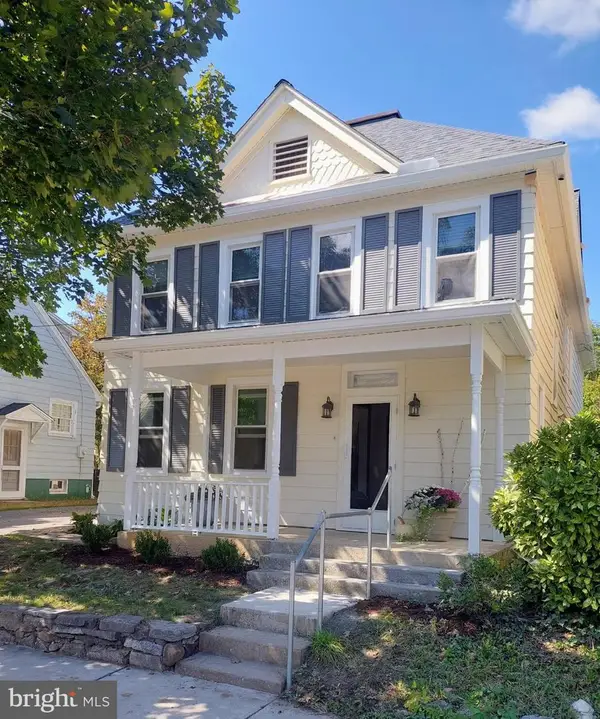 $459,000Coming Soon4 beds 3 baths
$459,000Coming Soon4 beds 3 baths519 N Braddock St, WINCHESTER, VA 22601
MLS# VAWI2009154Listed by: COLONY REALTY - Coming Soon
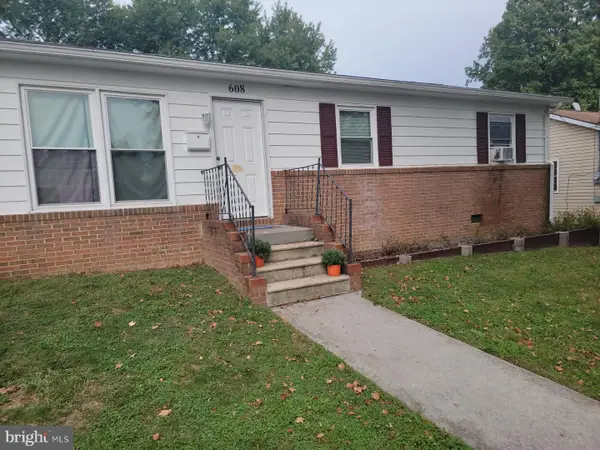 $299,999Coming Soon3 beds 1 baths
$299,999Coming Soon3 beds 1 baths608 Green St, WINCHESTER, VA 22601
MLS# VAWI2009172Listed by: SAMSON PROPERTIES - New
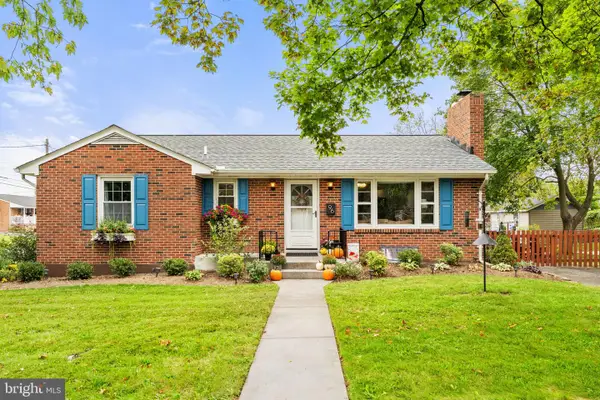 $349,000Active3 beds 1 baths1,416 sq. ft.
$349,000Active3 beds 1 baths1,416 sq. ft.96 Molden Dr, WINCHESTER, VA 22601
MLS# VAWI2009158Listed by: COLONY REALTY - New
 $575,000Active5 beds 4 baths4,235 sq. ft.
$575,000Active5 beds 4 baths4,235 sq. ft.428 Westside Station Dr, WINCHESTER, VA 22601
MLS# VAFV2036980Listed by: LONG & FOSTER REAL ESTATE, INC.  $494,900Active5 beds 4 baths3,330 sq. ft.
$494,900Active5 beds 4 baths3,330 sq. ft.118 Russelcroft Rd, WINCHESTER, VA 22601
MLS# VAWI2009082Listed by: MAIN STREET REALTY- New
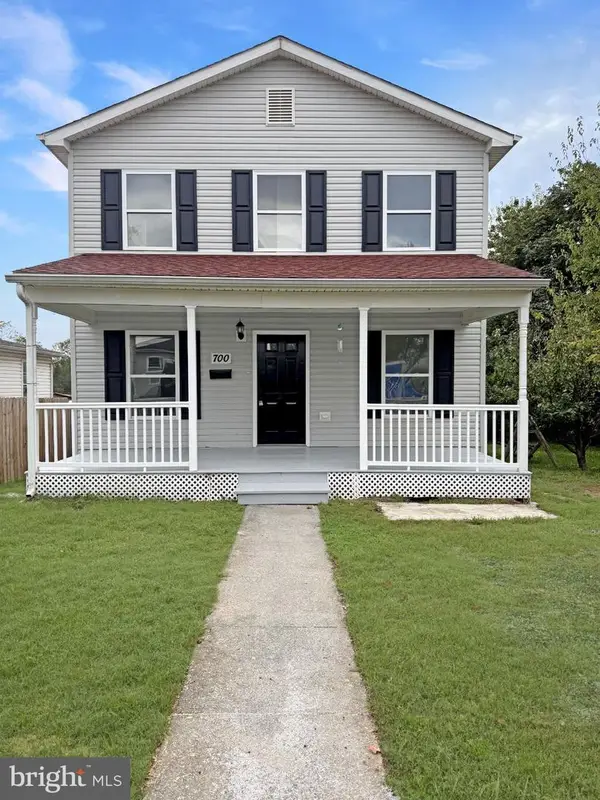 $310,000Active4 beds 2 baths1,248 sq. ft.
$310,000Active4 beds 2 baths1,248 sq. ft.700 Watson Ave, WINCHESTER, VA 22601
MLS# VAWI2009098Listed by: RE/MAX ROOTS
