121 Poe Dr, Winchester, VA 22602
Local realty services provided by:Mountain Realty ERA Powered
121 Poe Dr,Winchester, VA 22602
$644,900
- 4 Beds
- 3 Baths
- 3,514 sq. ft.
- Single family
- Pending
Listed by: rheema h ziadeh
Office: redfin corporation
MLS#:VAFV2038208
Source:BRIGHTMLS
Price summary
- Price:$644,900
- Price per sq. ft.:$183.52
- Monthly HOA dues:$100
About this home
*MUST SEE!!Don’t miss this stunning and truly one-of-a-kind home, thoughtfully designed for modern living and entertaining located in desirable Raven Oaks community. Like new with large, open floor plan! Main foyer entrance greets you with impeccable detail, from the upgraded lighting to the custom wall paneling- unlike any other. The spacious, gourmet kitchen serves as the heart of the home—featuring a large pantry, stylish backsplash, and an ideal layout for gatherings. The adjacent morning room/dining area is bathed in natural light, surrounded by windows offering peaceful views of the trees. The inviting family room provides a warm and comfortable space, while the front office offers a convenient and private setting for work or study. Step outside to the charming front porch—perfect for relaxing and connecting with neighbors—or enjoy the upgraded deck and fenced backyard. Upper level features huge loft, great for hangouts or studying, plus 4 spacious rooms. The exquisite primary suite showcases a beautifully updated bathroom designed with luxury in mind. The additional secondary bedrooms boast beautiful wall panel detailing, to give each their own special feel. The finished Lower level provides a great private retreat with the large cozy rec room and walkup exit to the private yard. Recent Updates include: Custom lighting and ceiling fans, fresh designer paint, enhanced millwork, water softener, upgraded deck and fence, Ring doorbell, and security camera system!
Located in a highly sought after community with wonderful amenities and easy access to major commuter routes and close proximity to all that Downtown Winchester has to offer! Don't miss this gem!
Contact an agent
Home facts
- Year built:2023
- Listing ID #:VAFV2038208
- Added:118 day(s) ago
- Updated:February 11, 2026 at 08:32 AM
Rooms and interior
- Bedrooms:4
- Total bathrooms:3
- Full bathrooms:2
- Half bathrooms:1
- Living area:3,514 sq. ft.
Heating and cooling
- Cooling:Central A/C
- Heating:Forced Air, Natural Gas
Structure and exterior
- Year built:2023
- Building area:3,514 sq. ft.
- Lot area:0.13 Acres
Utilities
- Water:Public
- Sewer:Public Sewer
Finances and disclosures
- Price:$644,900
- Price per sq. ft.:$183.52
- Tax amount:$2,906 (2025)
New listings near 121 Poe Dr
- New
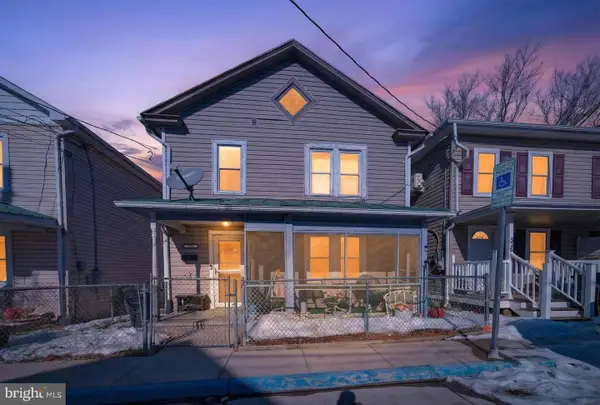 $185,000Active3 beds 1 baths1,232 sq. ft.
$185,000Active3 beds 1 baths1,232 sq. ft.376 Charles St, WINCHESTER, VA 22601
MLS# VAWI2009942Listed by: REAL BROKER, LLC - Coming Soon
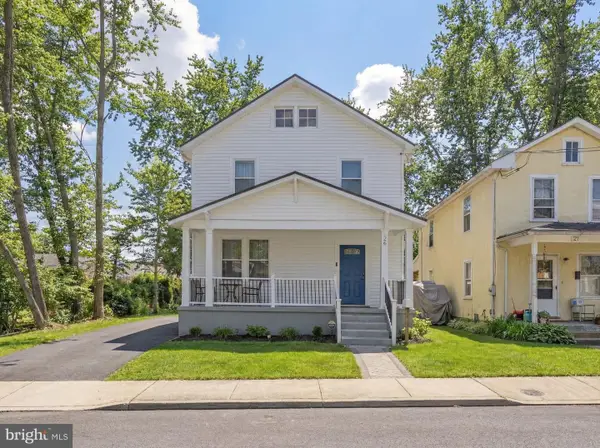 $449,000Coming Soon3 beds 3 baths
$449,000Coming Soon3 beds 3 baths25 W Southwerk St, WINCHESTER, VA 22601
MLS# VAWI2009902Listed by: COLONY REALTY - New
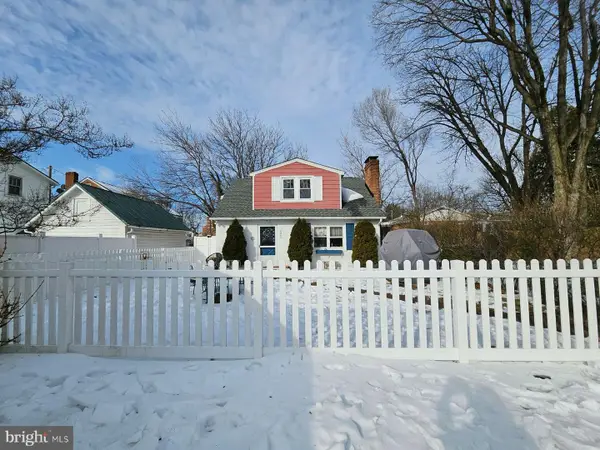 $279,999Active2 beds 2 baths954 sq. ft.
$279,999Active2 beds 2 baths954 sq. ft.407 Van Fossen St, WINCHESTER, VA 22601
MLS# VAWI2009922Listed by: SAMSON PROPERTIES - Coming Soon
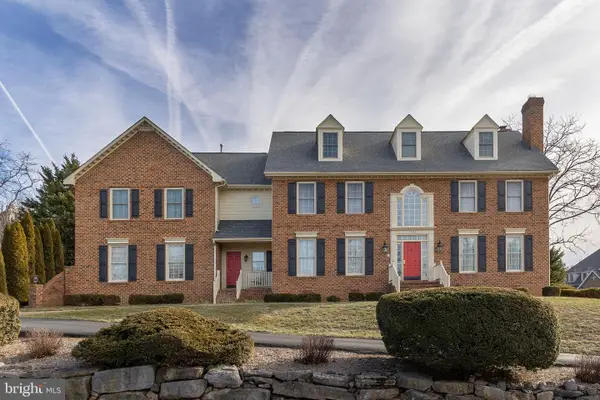 $889,000Coming Soon5 beds 5 baths
$889,000Coming Soon5 beds 5 baths1540 Meadow Branch Ave, WINCHESTER, VA 22601
MLS# VAWI2009860Listed by: COLONY REALTY - New
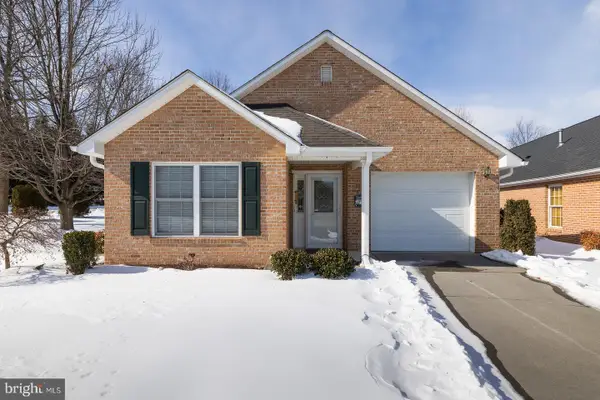 $389,900Active2 beds 2 baths1,550 sq. ft.
$389,900Active2 beds 2 baths1,550 sq. ft.1885 Rosser Ln, WINCHESTER, VA 22601
MLS# VAWI2009918Listed by: OLIVETREE PROPERTY GROUP - Open Sun, 12 to 2pmNew
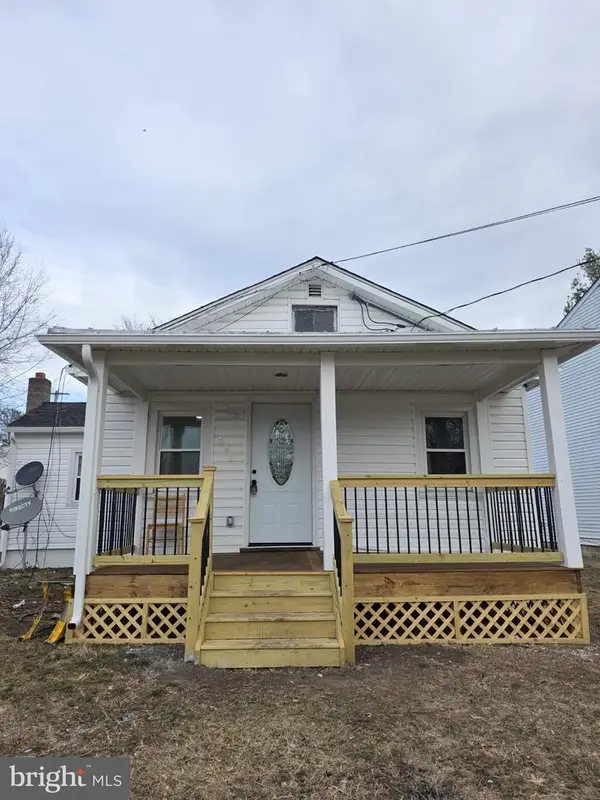 $290,000Active2 beds 1 baths817 sq. ft.
$290,000Active2 beds 1 baths817 sq. ft.580 York Ave, WINCHESTER, VA 22601
MLS# VAWI2009852Listed by: THE VASQUEZ GROUP LLC - New
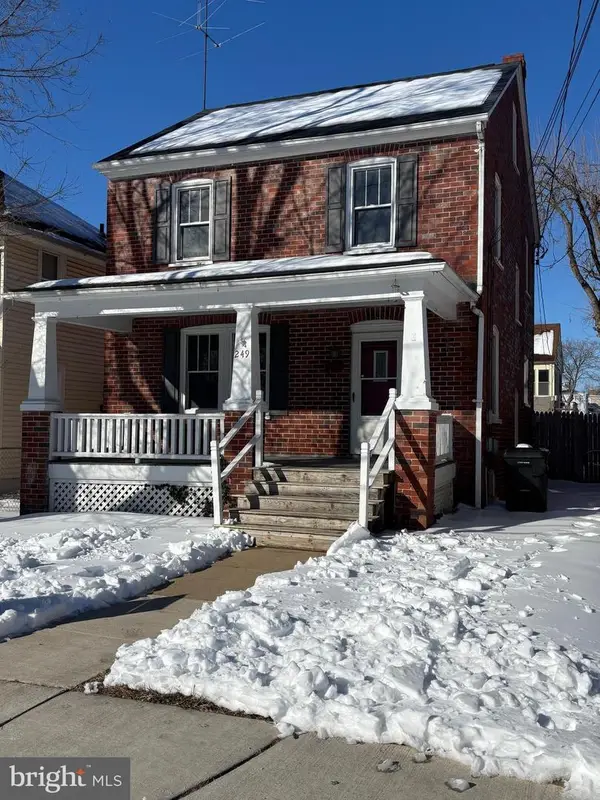 $349,900Active3 beds 1 baths1,196 sq. ft.
$349,900Active3 beds 1 baths1,196 sq. ft.249 West Street St, WINCHESTER, VA 22601
MLS# VAWI2009908Listed by: LONG & FOSTER REAL ESTATE, INC. 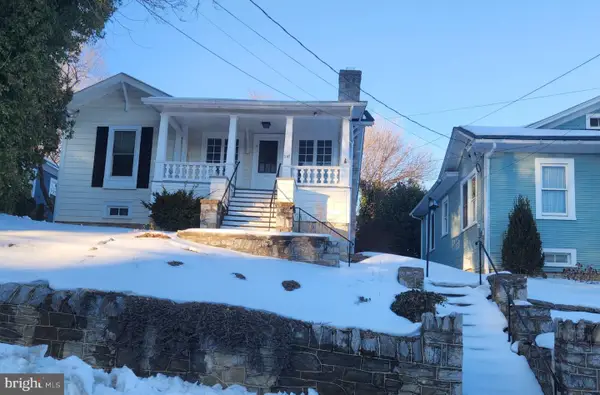 $225,000Pending2 beds 1 baths1,042 sq. ft.
$225,000Pending2 beds 1 baths1,042 sq. ft.510 W Clifford St, WINCHESTER, VA 22601
MLS# VAWI2009868Listed by: COLDWELL BANKER PREMIER- Coming Soon
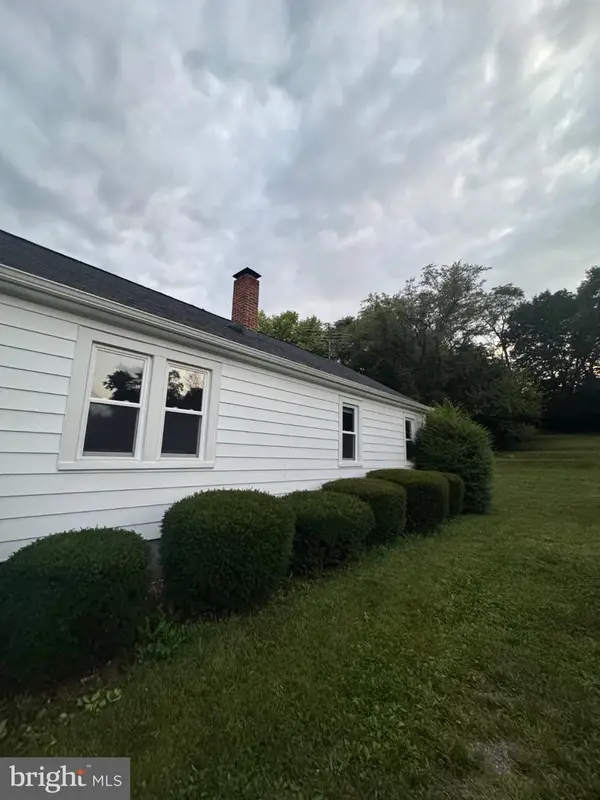 $285,000Coming Soon2 beds 1 baths
$285,000Coming Soon2 beds 1 baths2519 Hockman Ave, WINCHESTER, VA 22601
MLS# VAWI2009854Listed by: HOFFMAN REALTY 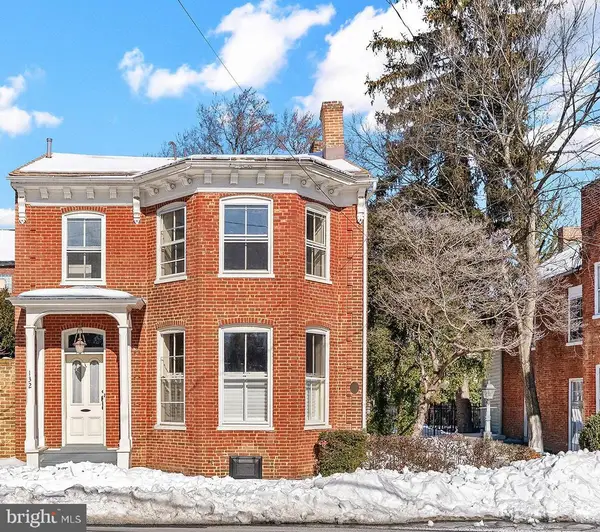 $650,000Active4 beds 4 baths3,474 sq. ft.
$650,000Active4 beds 4 baths3,474 sq. ft.132 Amherst St, WINCHESTER, VA 22601
MLS# VAWI2009872Listed by: COLONY REALTY

