124 Wilkins Dr, WINCHESTER, VA 22602
Local realty services provided by:ERA Liberty Realty
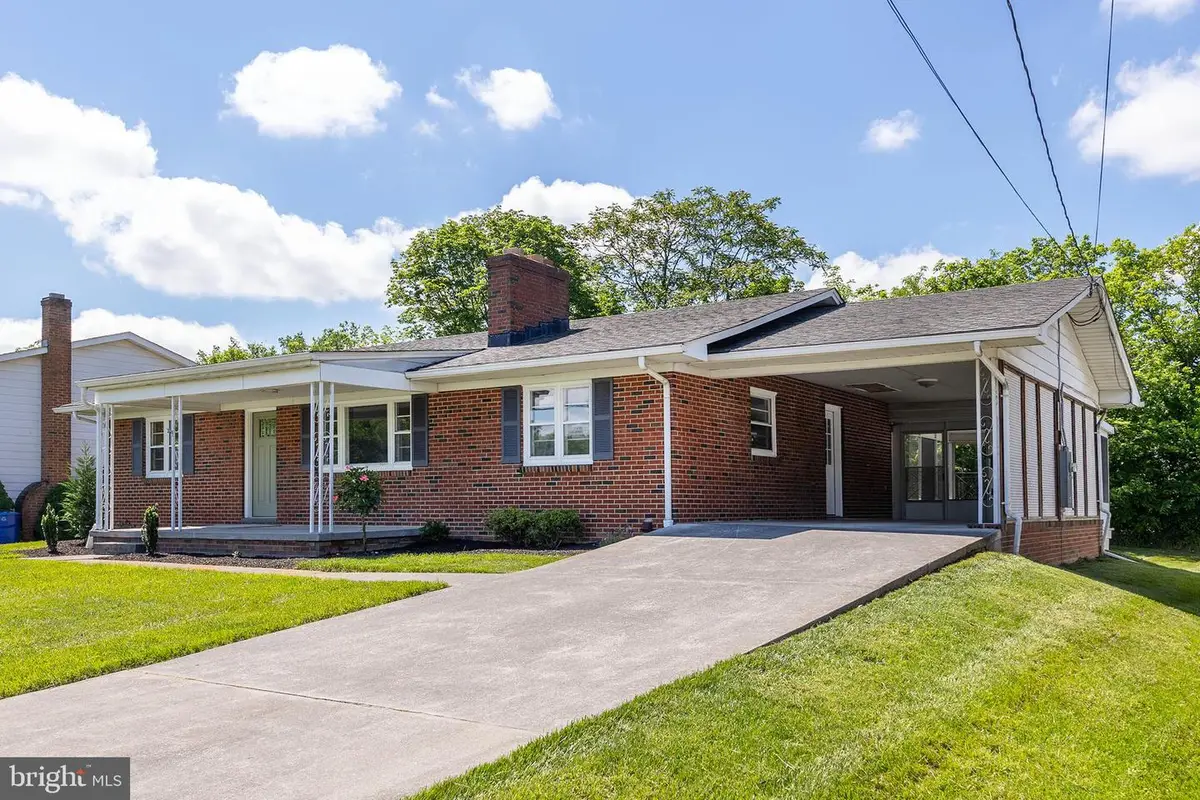
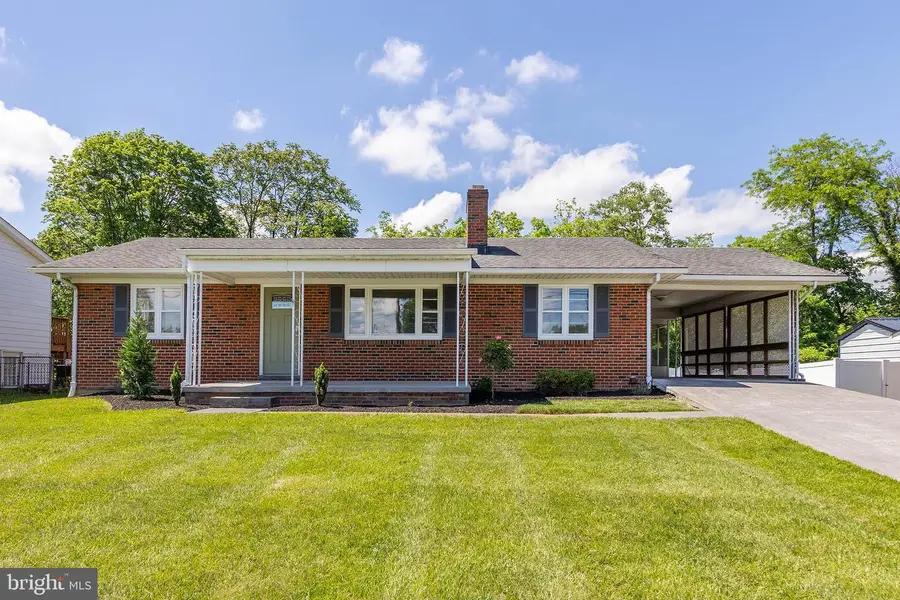
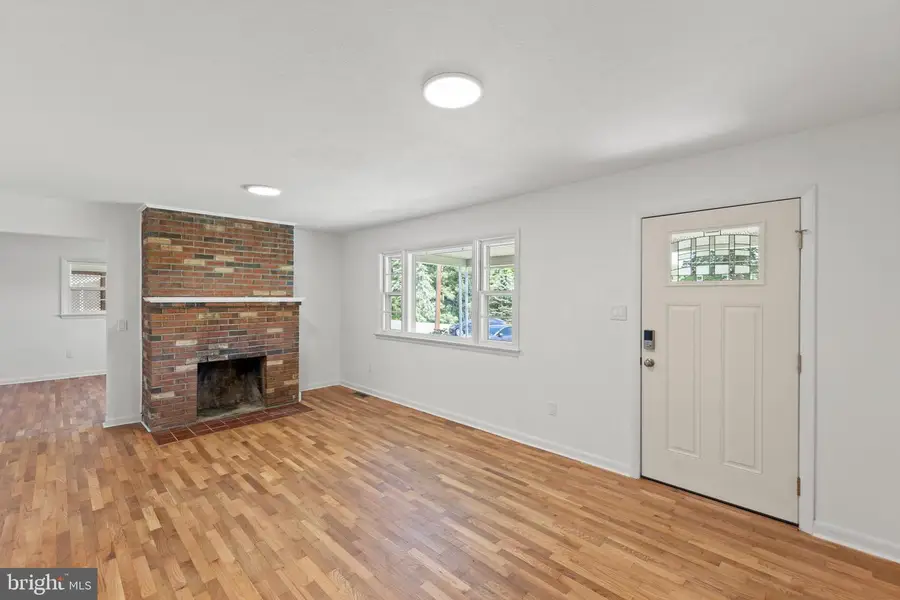
124 Wilkins Dr,WINCHESTER, VA 22602
$359,900
- 3 Beds
- 3 Baths
- 1,466 sq. ft.
- Single family
- Pending
Listed by:david k spence
Office:re/max roots
MLS#:VAFV2034228
Source:BRIGHTMLS
Price summary
- Price:$359,900
- Price per sq. ft.:$245.5
About this home
Welcome home to this newly remodeled and upgraded ranch style home. All the convenience of one level living, with the option of a basement full of possibilities. Step into the spacious living room, complete with fireplace, as you walk in the front door. Continue through the wonderful flow of the house into the dining room and open kitchen. Enjoy making your meals in the fully renovated kitchen with beautiful butcher block countertops and stainless steel appliances. Walk down the hall to the generous master suite which features one of the completely remodeled bathrooms of the house. Further down the hallway you will see the other fully renovated bathroom complete with high end finishes. Your tour completes with two other bedrooms at the end of the hallway. Walk down the basement stairs to find a clean large basement. There is a finished space to make into what your heart desires. The basement also has a half bath for convenience. Outside enjoy parking your car near the home under the carport, which attaches to a screened in area to enjoy in the evenings. This home is complete with a wonderful flat yard for the kids to run around in. With many high end finishes you really have to see it to believe it. Make your appointment today before it is gone.
Contact an agent
Home facts
- Year built:1970
- Listing Id #:VAFV2034228
- Added:94 day(s) ago
- Updated:August 18, 2025 at 07:47 AM
Rooms and interior
- Bedrooms:3
- Total bathrooms:3
- Full bathrooms:2
- Half bathrooms:1
- Living area:1,466 sq. ft.
Heating and cooling
- Cooling:Central A/C
- Heating:Electric, Heat Pump(s)
Structure and exterior
- Year built:1970
- Building area:1,466 sq. ft.
Utilities
- Water:Public
- Sewer:Public Sewer
Finances and disclosures
- Price:$359,900
- Price per sq. ft.:$245.5
- Tax amount:$1,240 (2022)
New listings near 124 Wilkins Dr
- Coming Soon
 $629,000Coming Soon4 beds 3 baths
$629,000Coming Soon4 beds 3 baths124 Harvest Ridge Dr, WINCHESTER, VA 22601
MLS# VAFV2036274Listed by: SAMSON PROPERTIES - New
 $325,000Active4 beds 2 baths1,199 sq. ft.
$325,000Active4 beds 2 baths1,199 sq. ft.118 E Monmouth St, WINCHESTER, VA 22601
MLS# VAWI2008920Listed by: OAKCREST COMMERCIAL REAL ESTATE - Coming Soon
 $1,750,000Coming Soon4 beds 4 baths
$1,750,000Coming Soon4 beds 4 baths731 Apple Pie Ridge Rd, WINCHESTER, VA 22603
MLS# VAFV2036248Listed by: BERKSHIRE HATHAWAY HOMESERVICES PENFED REALTY - New
 $750,000Active4 beds 4 baths2,740 sq. ft.
$750,000Active4 beds 4 baths2,740 sq. ft.170 Green Spring Rd, WINCHESTER, VA 22603
MLS# VAFV2036240Listed by: REALTY ONE GROUP OLD TOWNE - Coming Soon
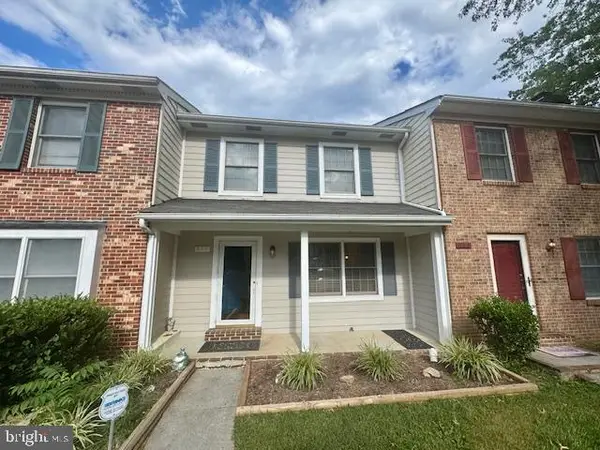 $298,000Coming Soon3 beds 3 baths
$298,000Coming Soon3 beds 3 baths611 Tudor Dr, WINCHESTER, VA 22603
MLS# VAFV2036104Listed by: RE/MAX ROOTS - Coming Soon
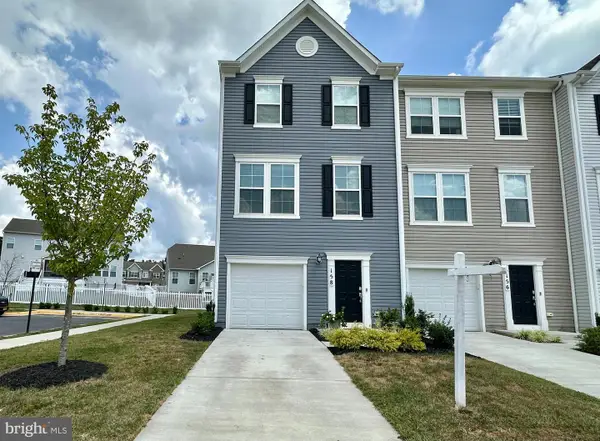 $415,000Coming Soon3 beds 3 baths
$415,000Coming Soon3 beds 3 baths158 Tye Ct, WINCHESTER, VA 22602
MLS# VAFV2036108Listed by: RE/MAX GATEWAY - New
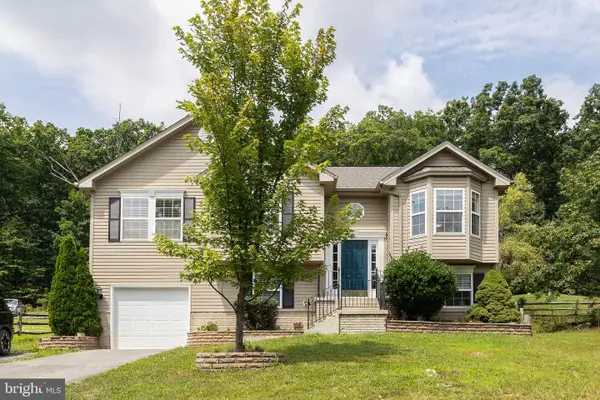 $324,900Active4 beds 3 baths2,369 sq. ft.
$324,900Active4 beds 3 baths2,369 sq. ft.102 Elk, WINCHESTER, VA 22602
MLS# VAFV2036242Listed by: RE/MAX ROOTS - New
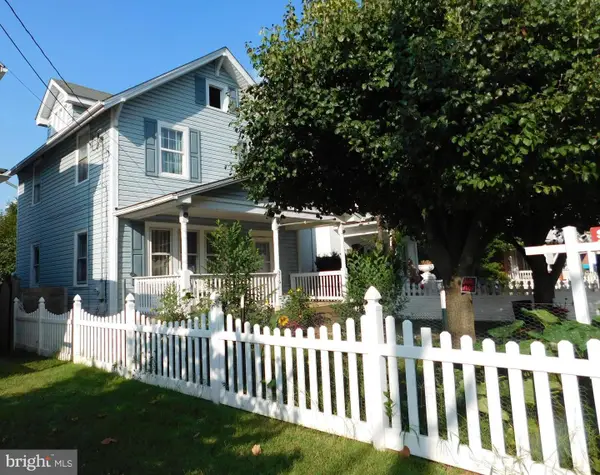 $349,900Active3 beds 1 baths1,192 sq. ft.
$349,900Active3 beds 1 baths1,192 sq. ft.316 Virginia Ave, WINCHESTER, VA 22601
MLS# VAWI2008912Listed by: SAMSON PROPERTIES - Coming Soon
 $422,000Coming Soon4 beds 4 baths
$422,000Coming Soon4 beds 4 baths500 Quail Dr, WINCHESTER, VA 22602
MLS# VAFV2036194Listed by: IMPACT REAL ESTATE, LLC - New
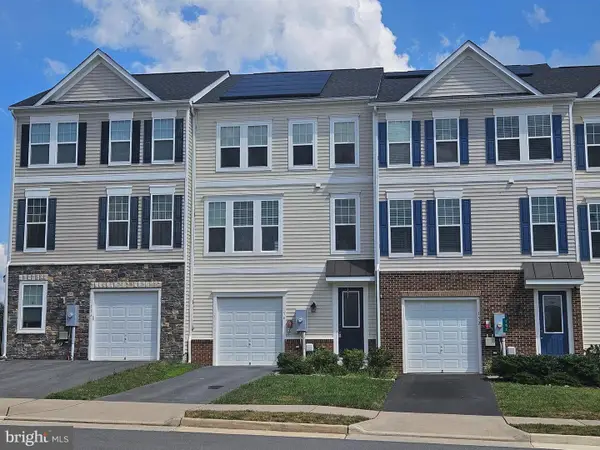 $408,900Active3 beds 3 baths2,281 sq. ft.
$408,900Active3 beds 3 baths2,281 sq. ft.154 Solara Dr, WINCHESTER, VA 22602
MLS# VAFV2036206Listed by: SAMSON PROPERTIES
