128 Nevermore Dr, Winchester, VA 22602
Local realty services provided by:ERA Byrne Realty
128 Nevermore Dr,Winchester, VA 22602
$579,900
- 4 Beds
- 3 Baths
- 3,259 sq. ft.
- Single family
- Active
Upcoming open houses
- Sun, Oct 0501:00 pm - 03:00 pm
Listed by:gina m. chatham
Office:century 21 redwood realty
MLS#:VAFV2036042
Source:BRIGHTMLS
Price summary
- Price:$579,900
- Price per sq. ft.:$177.94
- Monthly HOA dues:$100
About this home
Veterans, this home has a 2.75 assumable interest rate. Built in 2021, this home shows like new. You'll love the gourmet kitchen with center island, gas cooktop, double ovens, French door refrigerator, quartz countertops, pendant lighting, light gray cabinets, tile backsplash & stainless steel appliances. The family room is adjacent to the kitchen and dining rooms and features an electric fireplace. The primary suite features dual sinks, a walk-in shower, linen closet, commode enclosure & a walk in closet. There is a convenient laundry sink in the main level laundry room. Downstairs, you'll find a spacious recreation room with surround sound, a 4th bedroom & 3rd full bath, an office & a storage room. Verizon Fios is available for streaming or working from home. This home has permanent holiday lights so you can customize your lighting for each of your favorite holidays. Low maintenance deck, fencing & paver patio are ready to enjoy. Community amenities include playgrounds, a picnic shelter, a community pool & a basketball / pickleball court. This home enjoys a superb location which is close to shopping, dining & more. It is also reasonably close to NoVa for your weekend adventures.
Contact an agent
Home facts
- Year built:2021
- Listing ID #:VAFV2036042
- Added:54 day(s) ago
- Updated:October 03, 2025 at 01:40 PM
Rooms and interior
- Bedrooms:4
- Total bathrooms:3
- Full bathrooms:3
- Living area:3,259 sq. ft.
Heating and cooling
- Cooling:Ceiling Fan(s), Central A/C
- Heating:Electric, Heat Pump(s)
Structure and exterior
- Year built:2021
- Building area:3,259 sq. ft.
- Lot area:0.13 Acres
Schools
- High school:MILLBROOK
- Middle school:ADMIRAL RICHARD E BYRD
- Elementary school:ARMEL
Utilities
- Water:Public
- Sewer:Public Sewer
Finances and disclosures
- Price:$579,900
- Price per sq. ft.:$177.94
- Tax amount:$3,003 (2025)
New listings near 128 Nevermore Dr
- Open Sat, 12 to 2pmNew
 $335,000Active3 beds 2 baths1,362 sq. ft.
$335,000Active3 beds 2 baths1,362 sq. ft.553 Highland Ave, WINCHESTER, VA 22601
MLS# VAWI2009182Listed by: CORCORAN MCENEARNEY - Coming Soon
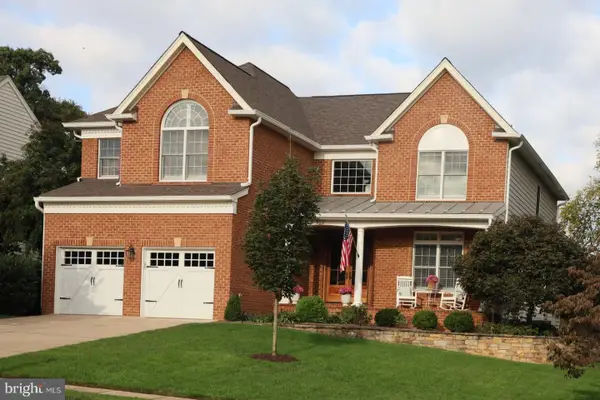 $659,900Coming Soon4 beds 5 baths
$659,900Coming Soon4 beds 5 baths922 Meadow Ct, WINCHESTER, VA 22601
MLS# VAWI2009178Listed by: COLONY REALTY - New
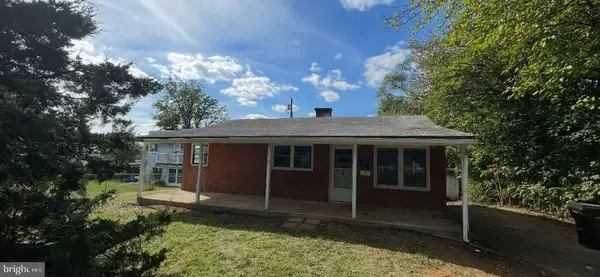 $189,900Active3 beds 1 baths971 sq. ft.
$189,900Active3 beds 1 baths971 sq. ft.11 S Euclid Ave, WINCHESTER, VA 22601
MLS# VAWI2009196Listed by: ANR REALTY, LLC - New
 $699,000Active5 beds 4 baths3,955 sq. ft.
$699,000Active5 beds 4 baths3,955 sq. ft.800 Lake Dr, WINCHESTER, VA 22601
MLS# VAWI2009168Listed by: COLDWELL BANKER PREMIER - New
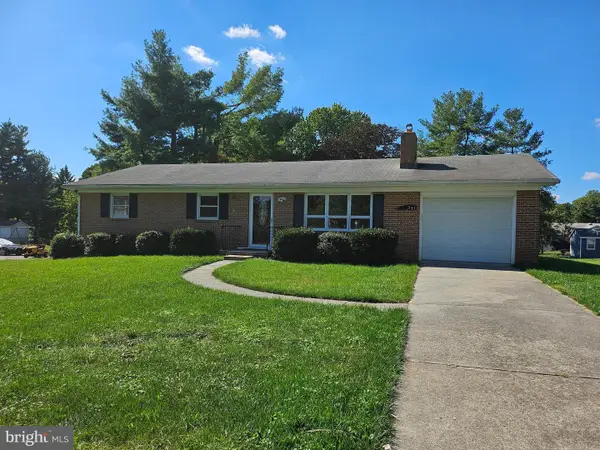 $449,900Active3 beds 2 baths1,890 sq. ft.
$449,900Active3 beds 2 baths1,890 sq. ft.341 Wood Ave, WINCHESTER, VA 22601
MLS# VAWI2009188Listed by: JIM BARB REALTY INC. - New
 $300,000Active3 beds 2 baths1,072 sq. ft.
$300,000Active3 beds 2 baths1,072 sq. ft.112 Star Fort Dr, WINCHESTER, VA 22601
MLS# VAFV2037188Listed by: LONG & FOSTER REAL ESTATE, INC. - New
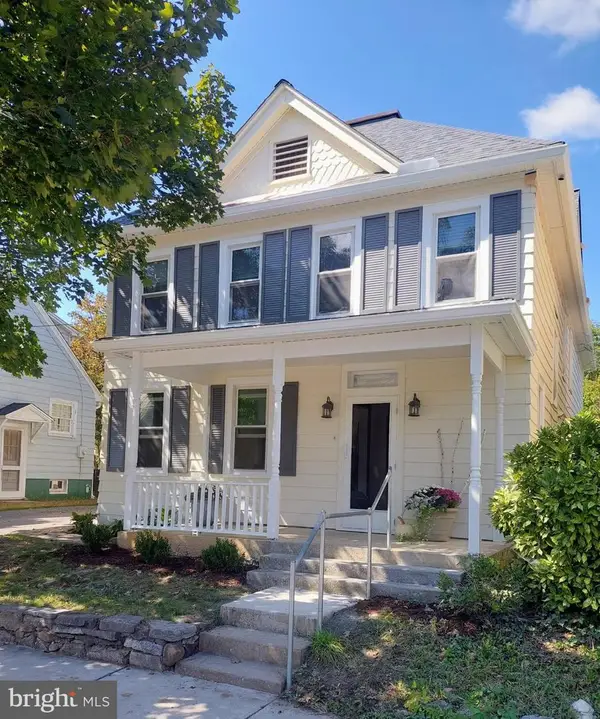 $459,000Active4 beds 3 baths2,262 sq. ft.
$459,000Active4 beds 3 baths2,262 sq. ft.519 N Braddock St, WINCHESTER, VA 22601
MLS# VAWI2009154Listed by: COLONY REALTY - New
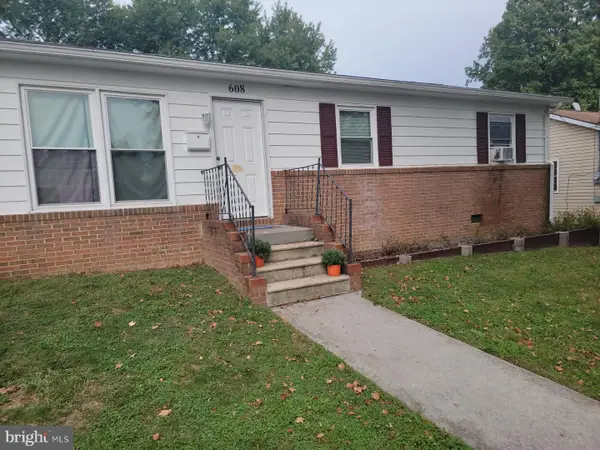 $299,999Active3 beds 1 baths1,040 sq. ft.
$299,999Active3 beds 1 baths1,040 sq. ft.608 Green St, WINCHESTER, VA 22601
MLS# VAWI2009172Listed by: SAMSON PROPERTIES - New
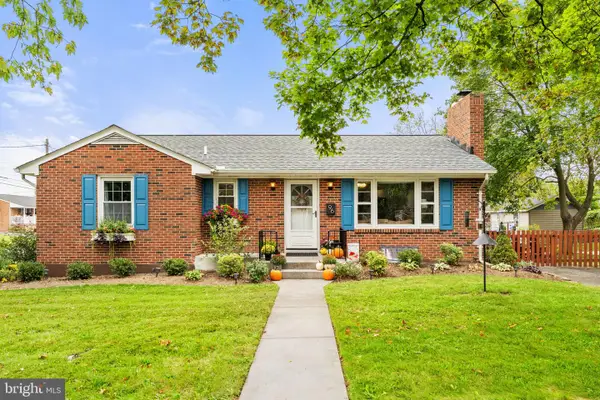 $349,000Active3 beds 1 baths1,416 sq. ft.
$349,000Active3 beds 1 baths1,416 sq. ft.96 Molden Dr, WINCHESTER, VA 22601
MLS# VAWI2009158Listed by: COLONY REALTY - New
 $575,000Active5 beds 4 baths4,235 sq. ft.
$575,000Active5 beds 4 baths4,235 sq. ft.428 Westside Station Dr, WINCHESTER, VA 22601
MLS# VAFV2036980Listed by: LONG & FOSTER REAL ESTATE, INC.
