128 Teaberry Dr, Winchester, VA 22602
Local realty services provided by:ERA OakCrest Realty, Inc.
128 Teaberry Dr,Winchester, VA 22602
$549,900
- 4 Beds
- 4 Baths
- 3,028 sq. ft.
- Single family
- Pending
Listed by: tracy a wenger
Office: samson properties
MLS#:VAFV2036652
Source:BRIGHTMLS
Price summary
- Price:$549,900
- Price per sq. ft.:$181.61
- Monthly HOA dues:$12.5
About this home
Seller to BUYDOWN purchasers interest rate with acceptable offer! Lock in as low as 4.125% for your first year for qualified Buyers! This Spacious Colonial with a fully finished walk out basement * Step inside to find a Two Story Foyer, formal living and dining room with a Bay Window, a gas fireplace in the family room just off the kitchen, and gleaming hardwood floors throughout much of the main level. The kitchen is open to the Family Room & has a gas cooktop and wall ovens, cherry cabinetry, a center island, and a breakfast bar. From the kitchen, walk out to a large screened porch, deck, and hot tub (conveying as-is) ideal for entertaining.
Upstairs, the primary suite is a retreat with a cathedral ceiling, a luxury bath featuring a soaking tub and separate shower, plus the convenience of upper-level laundry.
The Fully finished basement has it all, a wet bar, full-size refrigerator, large rec room, full bath, Den, a Storage Room and a double walkout stairwell, ideal for game nights, guests, or multi-generational living.
Enjoy a super convenient location, close to major commuter routes, shopping, Downtown Winchester, dining, recreation & schools. Don't miss your chance to make it yours!
Contact an agent
Home facts
- Year built:2003
- Listing ID #:VAFV2036652
- Added:104 day(s) ago
- Updated:December 17, 2025 at 10:49 AM
Rooms and interior
- Bedrooms:4
- Total bathrooms:4
- Full bathrooms:3
- Half bathrooms:1
- Living area:3,028 sq. ft.
Heating and cooling
- Cooling:Central A/C
- Heating:Forced Air, Natural Gas
Structure and exterior
- Roof:Architectural Shingle
- Year built:2003
- Building area:3,028 sq. ft.
- Lot area:0.27 Acres
Schools
- High school:MILLBROOK
- Middle school:JAMES WOOD
- Elementary school:GREENWOOD MILL
Utilities
- Water:Public
- Sewer:Public Sewer
Finances and disclosures
- Price:$549,900
- Price per sq. ft.:$181.61
- Tax amount:$2,205 (2025)
New listings near 128 Teaberry Dr
- New
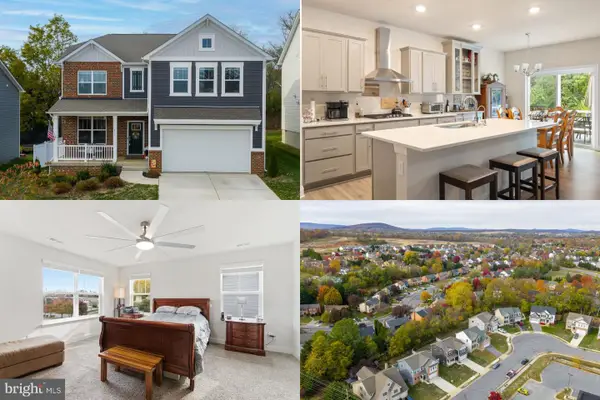 $600,000Active5 beds 4 baths3,550 sq. ft.
$600,000Active5 beds 4 baths3,550 sq. ft.681 Hillman Dr, WINCHESTER, VA 22601
MLS# VAWI2009602Listed by: KELLER WILLIAMS REALTY - New
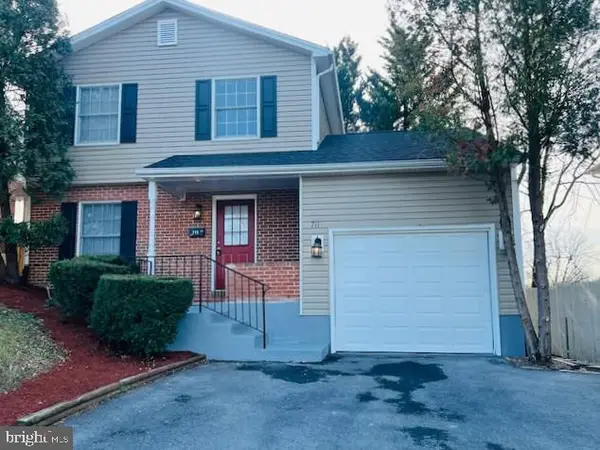 $384,900Active2 beds 2 baths1,186 sq. ft.
$384,900Active2 beds 2 baths1,186 sq. ft.711 E Cork St, WINCHESTER, VA 22601
MLS# VAWI2009596Listed by: SPRING HILL REAL ESTATE, LLC. - New
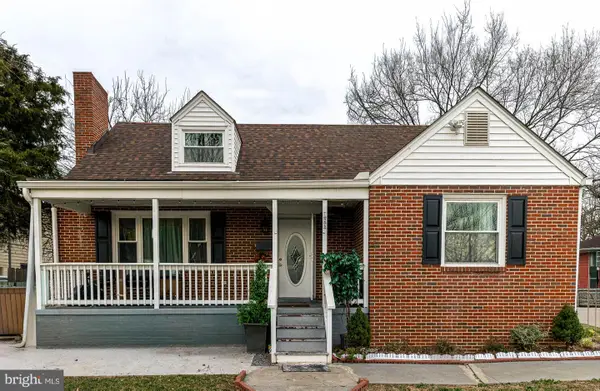 $370,000Active4 beds 3 baths1,868 sq. ft.
$370,000Active4 beds 3 baths1,868 sq. ft.126 N Euclid Ave, WINCHESTER, VA 22601
MLS# VAWI2009594Listed by: SAMSON PROPERTIES - New
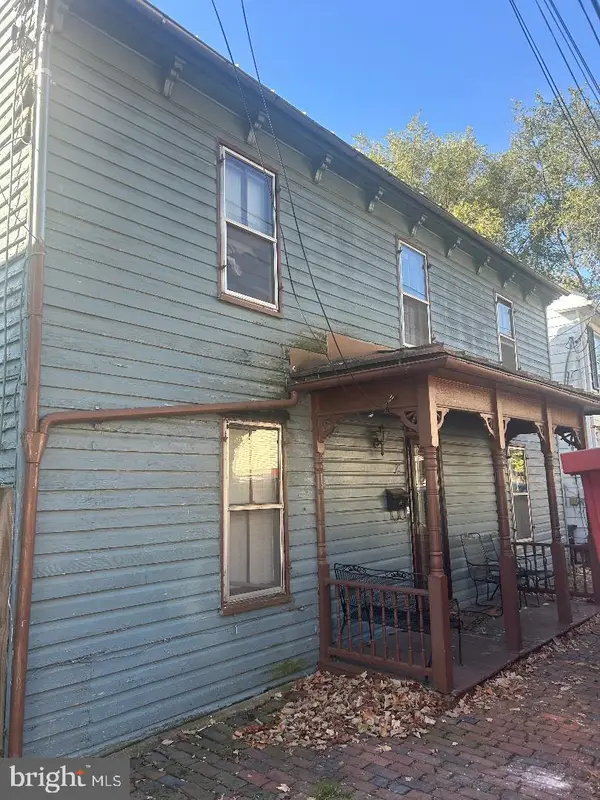 $263,900Active3 beds 2 baths1,682 sq. ft.
$263,900Active3 beds 2 baths1,682 sq. ft.21 E Germain St, WINCHESTER, VA 22601
MLS# VAWI2009356Listed by: CENTURY 21 ENVISION - Coming Soon
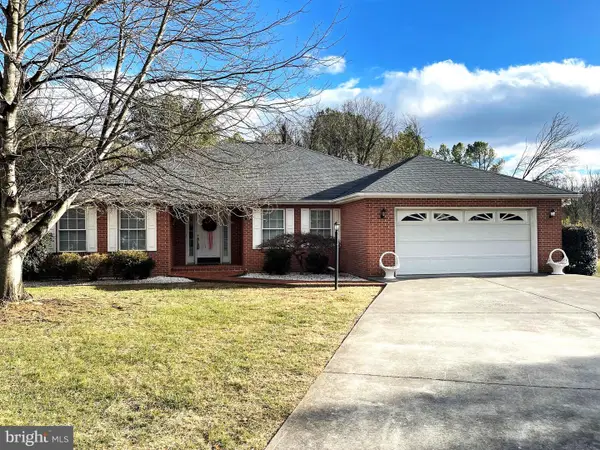 $569,900Coming Soon4 beds 3 baths
$569,900Coming Soon4 beds 3 baths436 Westside Station Dr, WINCHESTER, VA 22601
MLS# VAFV2038424Listed by: SAMSON PROPERTIES - New
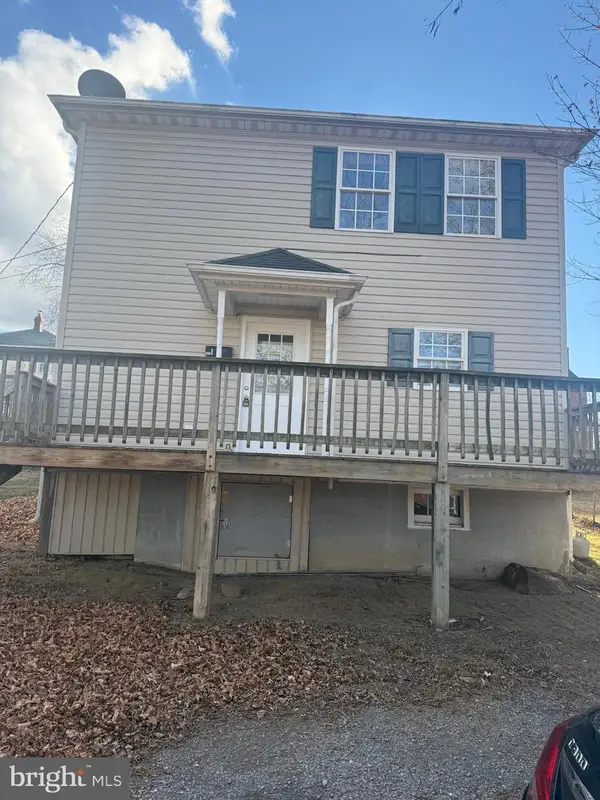 $299,990Active3 beds 2 baths1,152 sq. ft.
$299,990Active3 beds 2 baths1,152 sq. ft.405 1/2 Elm St, WINCHESTER, VA 22601
MLS# VAWI2009592Listed by: THE VASQUEZ GROUP LLC - Coming Soon
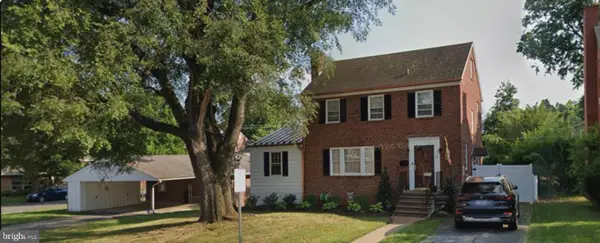 $476,500Coming Soon3 beds 3 baths
$476,500Coming Soon3 beds 3 baths407 Jefferson St, WINCHESTER, VA 22601
MLS# VAWI2009590Listed by: COLDWELL BANKER PREMIER - New
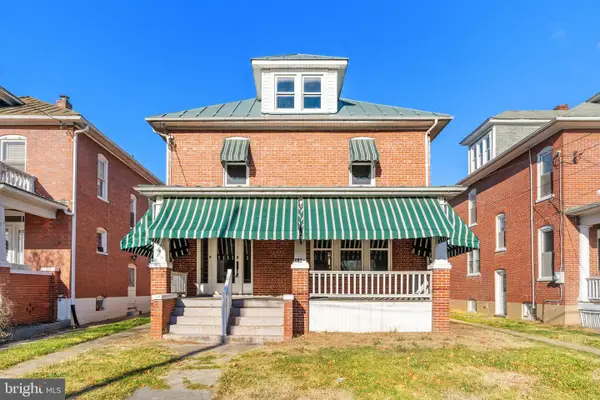 $399,000Active4 beds 2 baths1,953 sq. ft.
$399,000Active4 beds 2 baths1,953 sq. ft.318 E Piccadilly St, WINCHESTER, VA 22601
MLS# VAWI2009582Listed by: COLONY REALTY - Coming SoonOpen Sat, 1 to 3pm
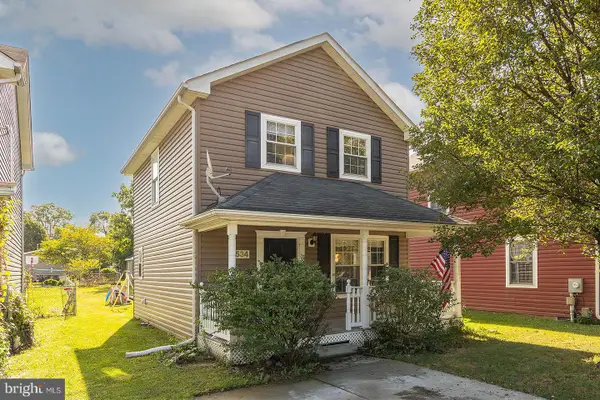 $300,000Coming Soon3 beds 2 baths
$300,000Coming Soon3 beds 2 baths534 N Kent St, WINCHESTER, VA 22601
MLS# VAWI2009588Listed by: SAMSON PROPERTIES 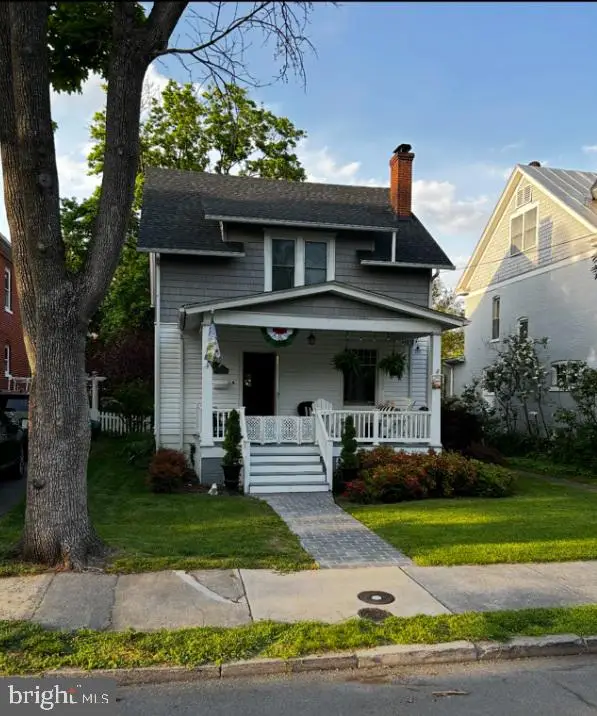 $469,900Active3 beds 2 baths1,698 sq. ft.
$469,900Active3 beds 2 baths1,698 sq. ft.312 W Cecil St, WINCHESTER, VA 22601
MLS# VAWI2009548Listed by: COLONY REALTY
