129 E Cork St, Winchester, VA 22601
Local realty services provided by:O'BRIEN REALTY ERA POWERED
129 E Cork St,Winchester, VA 22601
$297,000
- 2 Beds
- 2 Baths
- 935 sq. ft.
- Single family
- Active
Listed by:melissa d crider
Office:sager real estate
MLS#:VAWI2009074
Source:BRIGHTMLS
Price summary
- Price:$297,000
- Price per sq. ft.:$317.65
About this home
Welcome home to this charming 2-bedroom Craftsman-style home! Take a few steps up to this adorable downtown pad. Inside, you’ll find a warm and comfortable interior filled with character, including beautiful refinished hardwood floors, built-ins in the living room, and a built-in china cabinet in the dining room. The newly remodeled kitchen features newer appliances, while the furnace and AC are approximately 2.5 years old.
Upstairs offers two bedrooms, a fully remodeled bathroom, a walk-in closet, and two cozy built-in desks—perfect for a small office or study nook. Step outside to enjoy the well-maintained patio with privacy fencing, with a low-maintenance yard, or relax on the inviting covered front porch. Plenty of street parking.
Freshly painted inside and out with designer paint, with all-new fencing, this home is truly move-in ready. Conveniently located just a block and a half away from Old Town Winchester and close to all amenities, it’s the perfect spot for anyone looking to enjoy both comfort and convenience.
Contact an agent
Home facts
- Year built:1900
- Listing ID #:VAWI2009074
- Added:50 day(s) ago
- Updated:November 01, 2025 at 01:36 PM
Rooms and interior
- Bedrooms:2
- Total bathrooms:2
- Full bathrooms:1
- Half bathrooms:1
- Living area:935 sq. ft.
Heating and cooling
- Cooling:Central A/C
- Heating:90% Forced Air, Natural Gas
Structure and exterior
- Roof:Metal
- Year built:1900
- Building area:935 sq. ft.
- Lot area:0.04 Acres
Schools
- High school:JOHN HANDLEY
Utilities
- Water:Public
- Sewer:Public Sewer
Finances and disclosures
- Price:$297,000
- Price per sq. ft.:$317.65
- Tax amount:$1,674 (2025)
New listings near 129 E Cork St
- Coming Soon
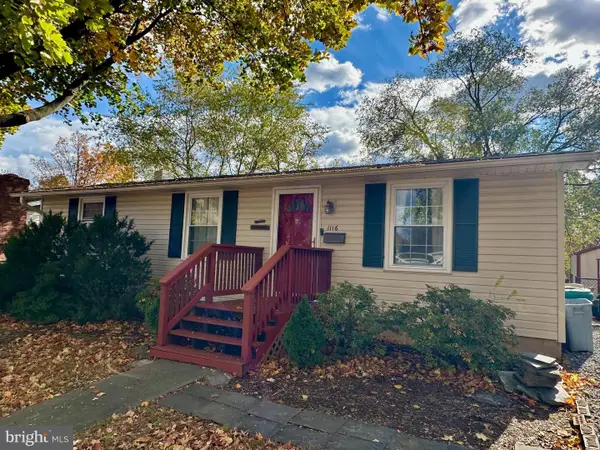 Listed by ERA$285,000Coming Soon3 beds 1 baths
Listed by ERA$285,000Coming Soon3 beds 1 baths1116 Opequon Ave, WINCHESTER, VA 22601
MLS# VAWI2009388Listed by: ERA OAKCREST REALTY, INC. - Coming Soon
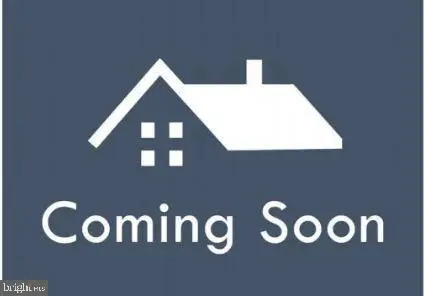 $850,000Coming Soon4 beds 4 baths
$850,000Coming Soon4 beds 4 baths1006 Armistead St, WINCHESTER, VA 22601
MLS# VAWI2009256Listed by: EXP REALTY, LLC - New
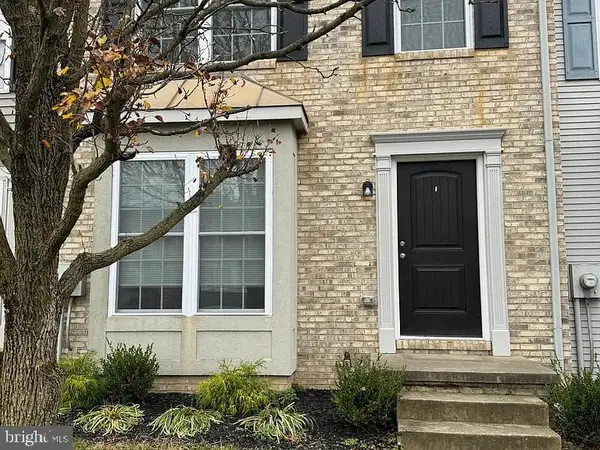 $305,000Active3 beds 2 baths1,214 sq. ft.
$305,000Active3 beds 2 baths1,214 sq. ft.204 Barrington Ln, WINCHESTER, VA 22601
MLS# VAFV2037634Listed by: CENTURY 21 REDWOOD REALTY - New
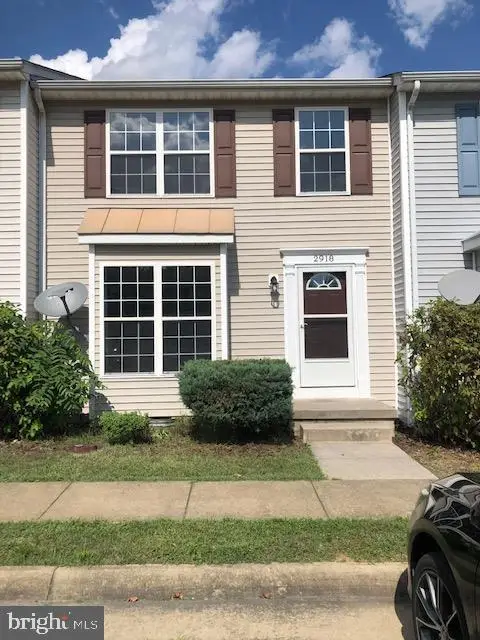 $269,900Active2 beds 2 baths1,251 sq. ft.
$269,900Active2 beds 2 baths1,251 sq. ft.2918 Sorrell Ct, WINCHESTER, VA 22601
MLS# VAWI2009320Listed by: CENTURY 21 REDWOOD REALTY - Coming Soon
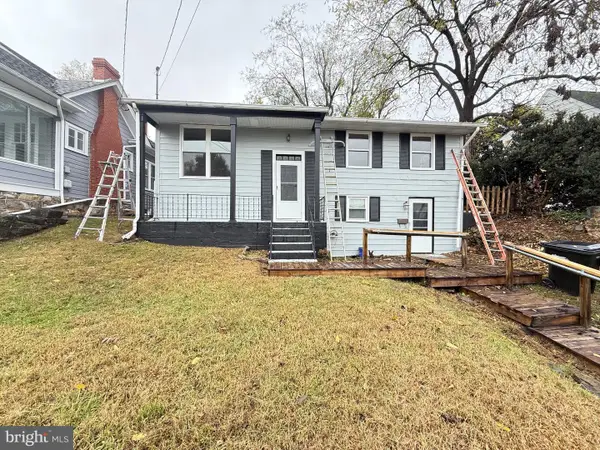 Listed by ERA$365,000Coming Soon4 beds 2 baths
Listed by ERA$365,000Coming Soon4 beds 2 baths127 Shirley St, WINCHESTER, VA 22601
MLS# VAWI2009378Listed by: ERA OAKCREST REALTY, INC. - New
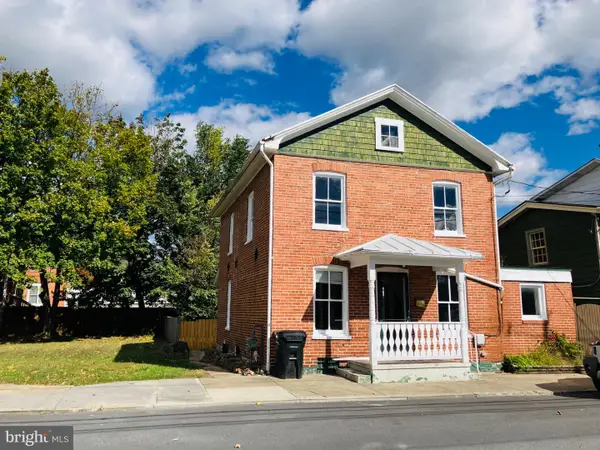 $385,000Active3 beds 2 baths1,435 sq. ft.
$385,000Active3 beds 2 baths1,435 sq. ft.20 W Clifford St, WINCHESTER, VA 22601
MLS# VAWI2009318Listed by: LEVI CLARKE, LLC - Open Sat, 12 to 2pmNew
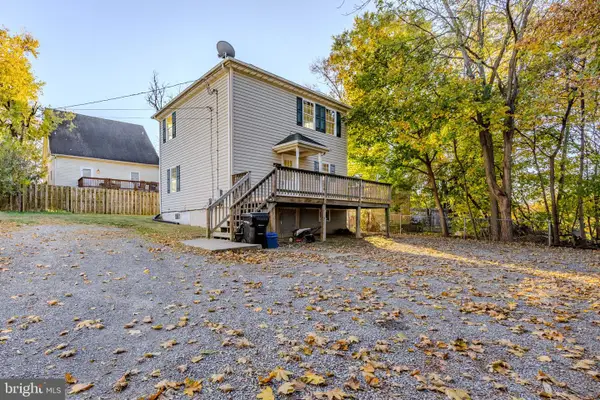 $315,000Active3 beds 2 baths1,152 sq. ft.
$315,000Active3 beds 2 baths1,152 sq. ft.405 1/2 Elm St, WINCHESTER, VA 22601
MLS# VAWI2009354Listed by: FIRST DECISION REALTY LLC - Coming Soon
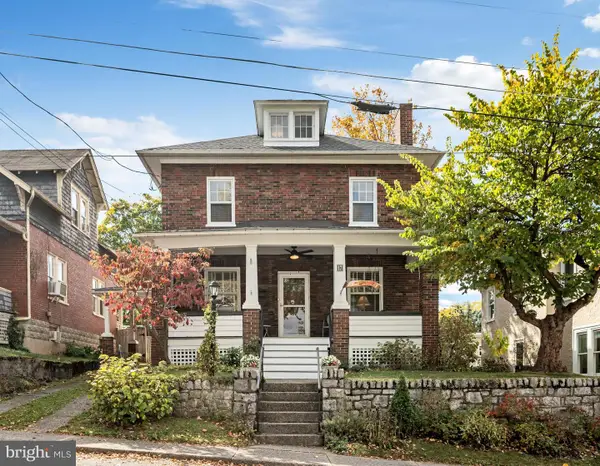 $430,000Coming Soon4 beds 2 baths
$430,000Coming Soon4 beds 2 baths17 E Leicester St, WINCHESTER, VA 22601
MLS# VAWI2009350Listed by: MARKETPLACE REALTY - Coming Soon
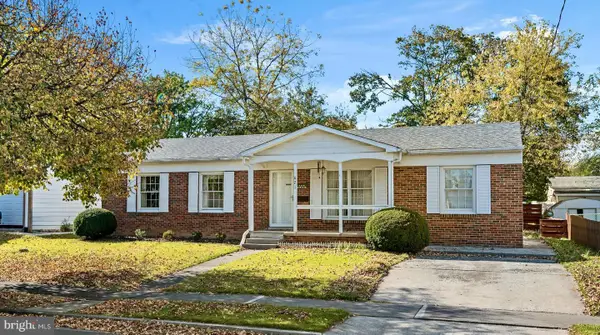 $300,000Coming Soon4 beds 2 baths
$300,000Coming Soon4 beds 2 baths621 Butler Ave, WINCHESTER, VA 22601
MLS# VAWI2009352Listed by: RE/MAX ROOTS - New
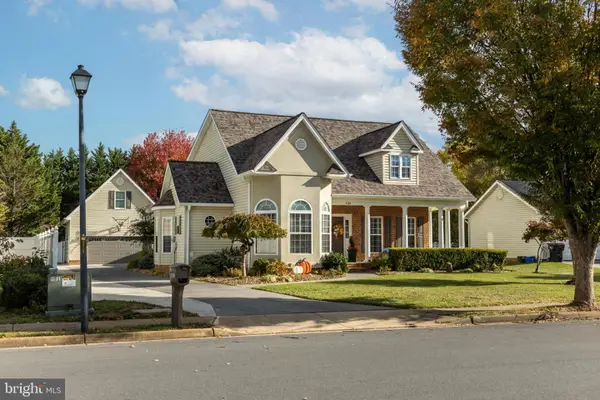 $675,000Active5 beds 4 baths3,636 sq. ft.
$675,000Active5 beds 4 baths3,636 sq. ft.2840 Saratoga Dr, WINCHESTER, VA 22601
MLS# VAWI2009328Listed by: LONG & FOSTER REAL ESTATE, INC.
