138 Windstone Dr, Winchester, VA 22602
Local realty services provided by:ERA OakCrest Realty, Inc.
Listed by:
- ERA OakCrest Realty, Inc.
MLS#:VAFV2038094
Source:BRIGHTMLS
Price summary
- Price:$332,000
- Price per sq. ft.:$223.12
- Monthly HOA dues:$73.33
About this home
NEW PRICE, 2-YEAR HOME WARRANTY AND $5,000 TOWARD CLOSING COSTS! HAVE IT ALL! BEAUTIFUL 3-LEVEL TOWNHOUSE WITH A GAS LOG FIREPLACE, GARAGE AND A COMMUNITY SWIMMING POOL! Just east of Winchester and commuter convenient to I-81 and Rt. 7, shopping and services. An easy drive to Dulles Airport and Northern Virginia. Welcome to Windstone, a community with a fenced outdoor pool and plenty of places to walk. 3 bedrooms, 2 1/2 baths, including a primary suite with its own bath and a walk-in closet. Hardwood floors main level. Wood-look laminate in the bedrooms. Spacious living room. The kitchen offers a dining area, island and walk-in pantry. Enjoy your morning coffee or grilling dinner on the relaxing back deck. Appliances convey, including washer and dryer in the large, entry-level laundry room. Seller is offering $5,000 toward closing costs and other lender-allowed charges, plus a 2-year American Home Shield home warranty. HOA includes mowing and snow removal. Buyers pay a setup fee of $70 to the HOA at settlement. Sold as-is.
Contact an agent
Home facts
- Year built:2005
- Listing ID #:VAFV2038094
- Added:92 day(s) ago
- Updated:February 19, 2026 at 08:36 AM
Rooms and interior
- Bedrooms:3
- Total bathrooms:3
- Full bathrooms:2
- Half bathrooms:1
- Living area:1,488 sq. ft.
Heating and cooling
- Cooling:Ceiling Fan(s), Central A/C
- Heating:Forced Air, Natural Gas
Structure and exterior
- Roof:Asphalt
- Year built:2005
- Building area:1,488 sq. ft.
Schools
- High school:MILLBROOK
- Middle school:JAMES WOOD
- Elementary school:REDBUD RUN
Utilities
- Water:Public
- Sewer:Public Sewer
Finances and disclosures
- Price:$332,000
- Price per sq. ft.:$223.12
- Tax amount:$1,478 (2025)
New listings near 138 Windstone Dr
- New
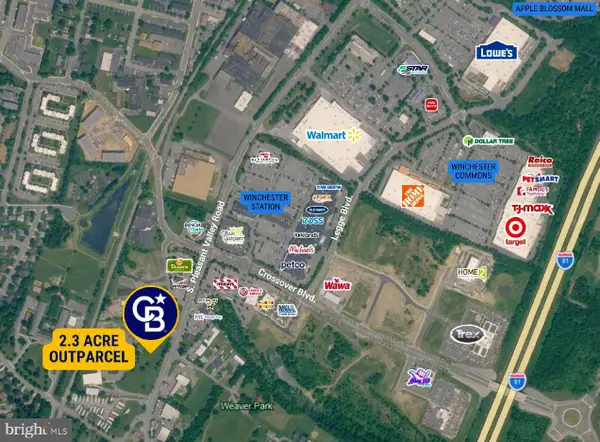 $1,100,000Active2.3 Acres
$1,100,000Active2.3 AcresPleasant Valley, WINCHESTER, VA 22601
MLS# VAFV2039602Listed by: COLDWELL BANKER PREMIER - New
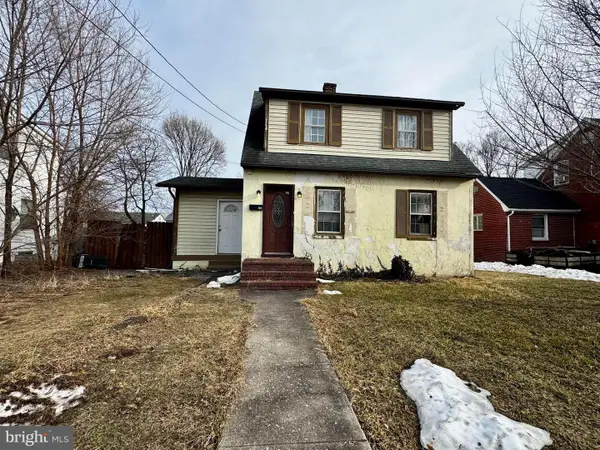 $224,900Active3 beds 2 baths1,621 sq. ft.
$224,900Active3 beds 2 baths1,621 sq. ft.632 Watson Ave, WINCHESTER, VA 22601
MLS# VAWI2009994Listed by: PEARSON SMITH REALTY, LLC - Coming Soon
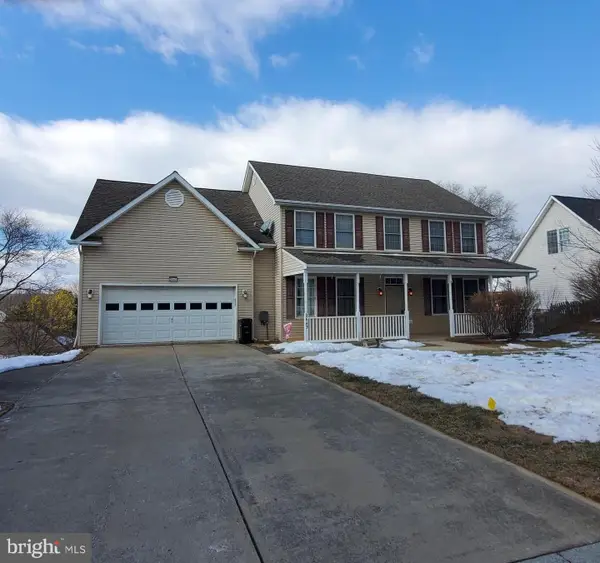 $500,000Coming Soon4 beds 4 baths
$500,000Coming Soon4 beds 4 baths2643 Middle Rd, WINCHESTER, VA 22601
MLS# VAWI2009924Listed by: BERKSHIRE HATHAWAY HOMESERVICES PENFED REALTY - Coming Soon
 $549,900Coming Soon4 beds 3 baths
$549,900Coming Soon4 beds 3 baths1917 Harvest Dr, WINCHESTER, VA 22601
MLS# VAWI2009976Listed by: SAMSON PROPERTIES - New
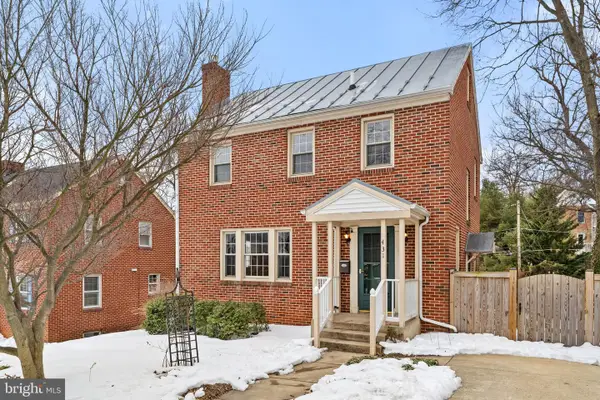 $419,900Active3 beds 2 baths1,632 sq. ft.
$419,900Active3 beds 2 baths1,632 sq. ft.431 Jefferson St, WINCHESTER, VA 22601
MLS# VAWI2009944Listed by: COLONY REALTY - New
 $389,990Active3 beds 4 baths1,784 sq. ft.
$389,990Active3 beds 4 baths1,784 sq. ft.218 Monteith Dr, WINCHESTER, VA 22601
MLS# VAWI2009978Listed by: DRB GROUP REALTY, LLC - New
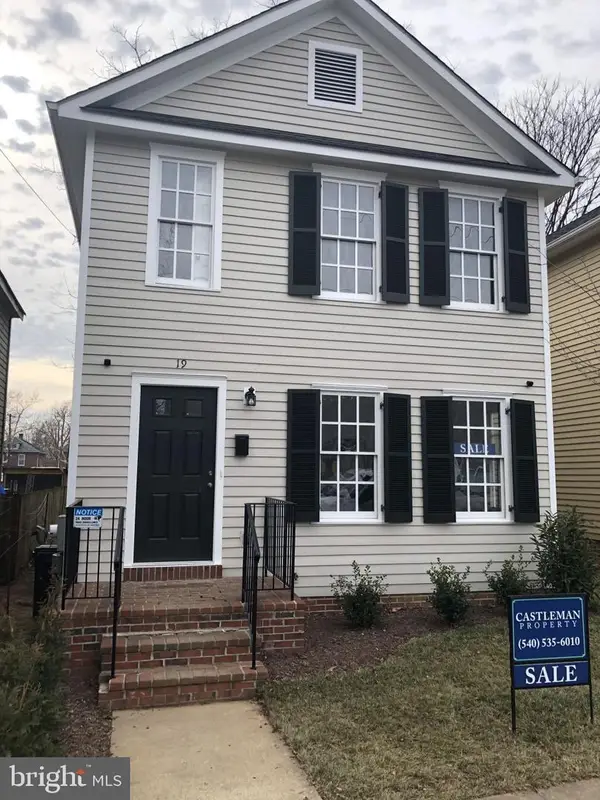 $337,000Active3 beds 2 baths1,280 sq. ft.
$337,000Active3 beds 2 baths1,280 sq. ft.19 W Germain St, WINCHESTER, VA 22601
MLS# VAWI2009802Listed by: COTTAGE STREET REALTY LLC - Open Sat, 11am to 1pm
 $389,900Pending4 beds 2 baths1,949 sq. ft.
$389,900Pending4 beds 2 baths1,949 sq. ft.232 Myrtle Ave, WINCHESTER, VA 22601
MLS# VAWI2009914Listed by: LONG & FOSTER REAL ESTATE, INC. - New
 $449,990Active4 beds 4 baths1,939 sq. ft.
$449,990Active4 beds 4 baths1,939 sq. ft.1809 Harvest Dr, WINCHESTER, VA 22601
MLS# VAWI2009962Listed by: D R HORTON REALTY OF VIRGINIA LLC - New
 $449,990Active4 beds 4 baths1,920 sq. ft.
$449,990Active4 beds 4 baths1,920 sq. ft.1813 Harvest Dr, WINCHESTER, VA 22601
MLS# VAWI2009964Listed by: D R HORTON REALTY OF VIRGINIA LLC

