1380 Magruder Ct, Winchester, VA 22601
Local realty services provided by:ERA OakCrest Realty, Inc.
1380 Magruder Ct,Winchester, VA 22601
$530,000
- 4 Beds
- 3 Baths
- 3,263 sq. ft.
- Single family
- Pending
Listed by:
- ERA OakCrest Realty, Inc.
MLS#:VAWI2007190
Source:BRIGHTMLS
Price summary
- Price:$530,000
- Price per sq. ft.:$162.43
- Monthly HOA dues:$195.33
About this home
ANOTHER SIGNIFICANT PRICE REDUCTION!!!
Rare opportunity in a most desirable location...walk to the Museum of the Shenandoah Valley and Winchester Medical Center!! Close to Old Town Winchester and other shopping. Well maintained colonial style home in highly sought after Downs at Meadow Branch community. Bright and airy with lots of natural light, 4 bedroom, 2.5 baths with incredibly large primary suite. Several living areas, both formal and informal. Finished basement with plenty of storage and flue for wood stove. Recently updated kitchen, including quartz countertops, new backsplash, sink & faucet, and refaced kitchen cabinets. Other upgrades include newly tiled fireplace with new gas logs and fully renovated bathrooms. Roof, heat pump, furnace and hot water heater all replaced in the past 10 years. Composite deck and railing, with stairs leading to a private stone patio for spring and summer evening enjoyment. Extensive landscaping includes mature trees and many perennial flowers. HOA covers all lawn cutting, mulching, leaf clean up, snow removal and common area maintenance. Priced to sell, don't let this one get away. Schedule your showing today!!
Contact an agent
Home facts
- Year built:1992
- Listing ID #:VAWI2007190
- Added:217 day(s) ago
- Updated:October 03, 2025 at 07:44 AM
Rooms and interior
- Bedrooms:4
- Total bathrooms:3
- Full bathrooms:2
- Half bathrooms:1
- Living area:3,263 sq. ft.
Heating and cooling
- Cooling:Ceiling Fan(s), Central A/C
- Heating:Forced Air, Natural Gas
Structure and exterior
- Roof:Architectural Shingle
- Year built:1992
- Building area:3,263 sq. ft.
- Lot area:0.16 Acres
Schools
- High school:JOHN HANDLEY
- Middle school:DANIEL MORGAN
- Elementary school:JOHN KERR
Utilities
- Water:Public
- Sewer:Public Sewer
Finances and disclosures
- Price:$530,000
- Price per sq. ft.:$162.43
- Tax amount:$4,325 (2022)
New listings near 1380 Magruder Ct
- New
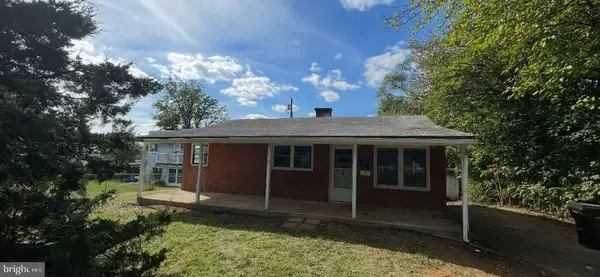 $189,900Active3 beds 1 baths971 sq. ft.
$189,900Active3 beds 1 baths971 sq. ft.11 S Euclid Ave, WINCHESTER, VA 22601
MLS# VAWI2009196Listed by: ANR REALTY, LLC - New
 $699,000Active5 beds 4 baths3,955 sq. ft.
$699,000Active5 beds 4 baths3,955 sq. ft.800 Lake Dr, WINCHESTER, VA 22601
MLS# VAWI2009168Listed by: COLDWELL BANKER PREMIER - New
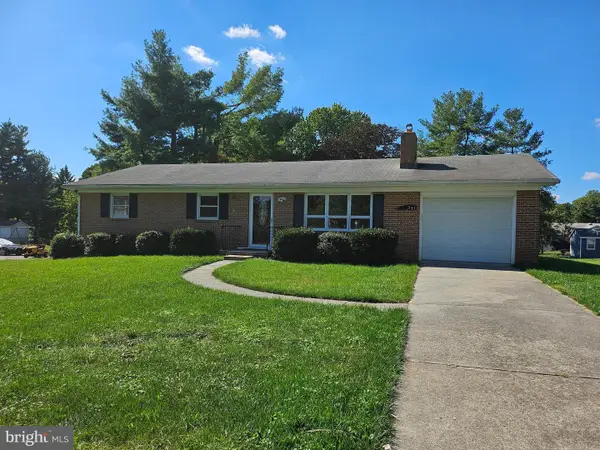 $449,900Active3 beds 2 baths1,890 sq. ft.
$449,900Active3 beds 2 baths1,890 sq. ft.341 Wood Ave, WINCHESTER, VA 22601
MLS# VAWI2009188Listed by: JIM BARB REALTY INC. - New
 $300,000Active3 beds 2 baths1,072 sq. ft.
$300,000Active3 beds 2 baths1,072 sq. ft.112 Star Fort Dr, WINCHESTER, VA 22601
MLS# VAFV2037188Listed by: LONG & FOSTER REAL ESTATE, INC. - Coming Soon
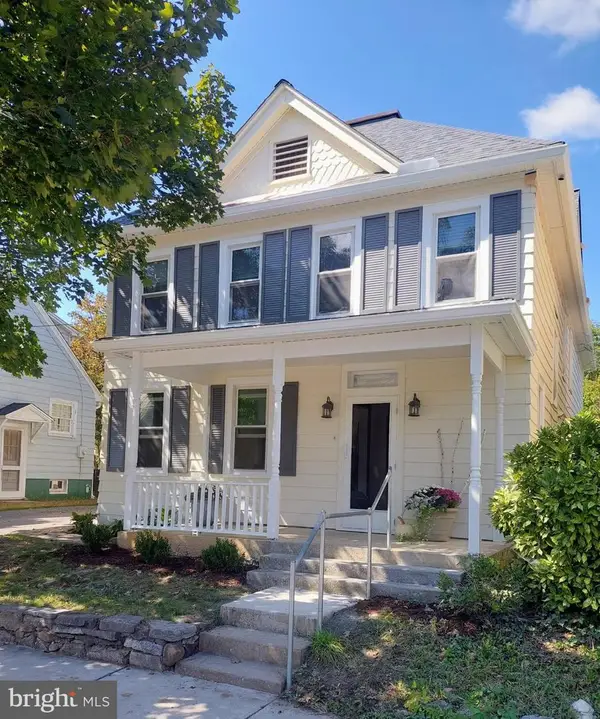 $459,000Coming Soon4 beds 3 baths
$459,000Coming Soon4 beds 3 baths519 N Braddock St, WINCHESTER, VA 22601
MLS# VAWI2009154Listed by: COLONY REALTY - Coming Soon
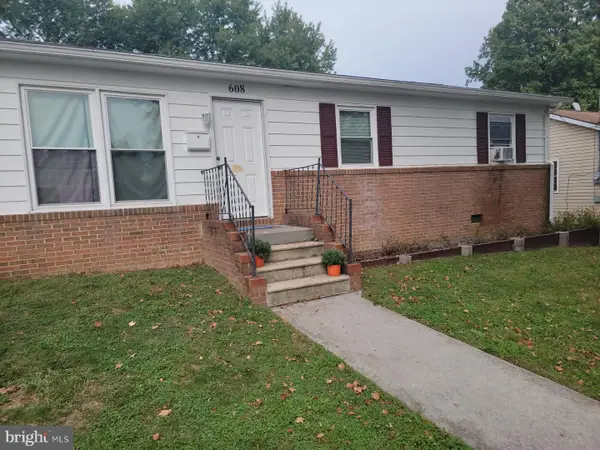 $299,999Coming Soon3 beds 1 baths
$299,999Coming Soon3 beds 1 baths608 Green St, WINCHESTER, VA 22601
MLS# VAWI2009172Listed by: SAMSON PROPERTIES - New
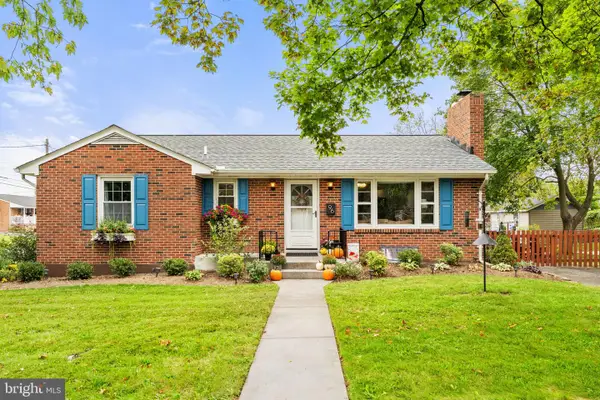 $349,000Active3 beds 1 baths1,416 sq. ft.
$349,000Active3 beds 1 baths1,416 sq. ft.96 Molden Dr, WINCHESTER, VA 22601
MLS# VAWI2009158Listed by: COLONY REALTY - New
 $575,000Active5 beds 4 baths4,235 sq. ft.
$575,000Active5 beds 4 baths4,235 sq. ft.428 Westside Station Dr, WINCHESTER, VA 22601
MLS# VAFV2036980Listed by: LONG & FOSTER REAL ESTATE, INC.  $494,900Active5 beds 4 baths3,330 sq. ft.
$494,900Active5 beds 4 baths3,330 sq. ft.118 Russelcroft Rd, WINCHESTER, VA 22601
MLS# VAWI2009082Listed by: MAIN STREET REALTY- New
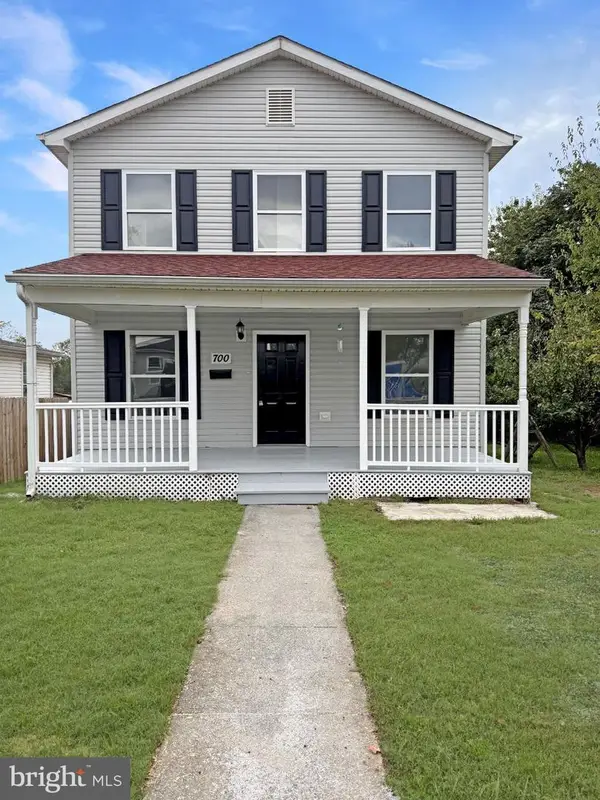 $310,000Active4 beds 2 baths1,248 sq. ft.
$310,000Active4 beds 2 baths1,248 sq. ft.700 Watson Ave, WINCHESTER, VA 22601
MLS# VAWI2009098Listed by: RE/MAX ROOTS
