140 Whistlewood Ln, WINCHESTER, VA 22602
Local realty services provided by:ERA Martin Associates
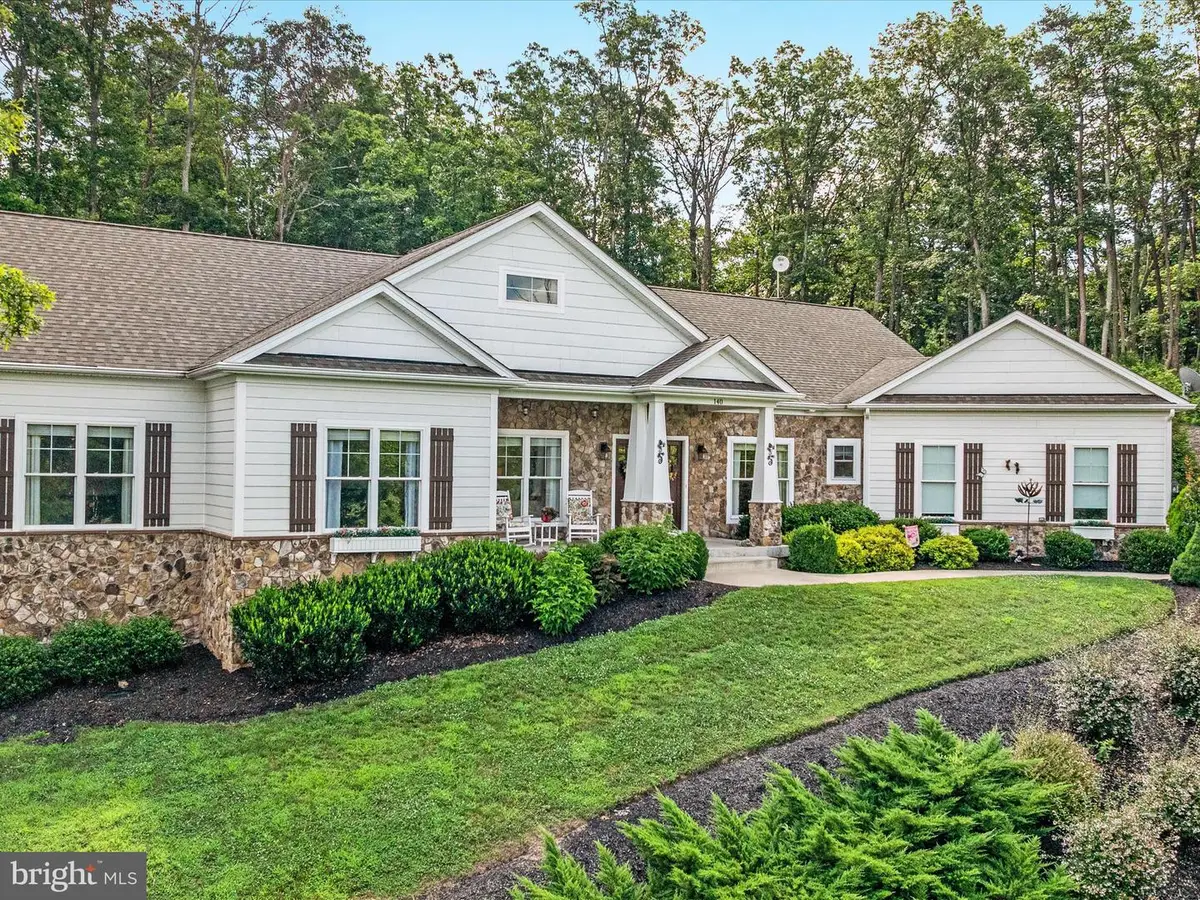


Listed by:abby l walters
Office:preslee real estate
MLS#:VAFV2035500
Source:BRIGHTMLS
Price summary
- Price:$775,000
- Price per sq. ft.:$171.88
About this home
Welcome to your dream home at 140 Whistlewood Ln in Winchester! This stunning 5-bedroom, 3.5-bath home is nestled on 2 private acres with a fully fenced backyard, offering space, privacy, and elegance. Inside, hardwood floors flow throughout the main living area. The open-concept kitchen features granite countertops, a large island, stainless steel appliances, a breakfast nook, and a walk-in pantry. Enjoy meals in the formal dining room or unwind in the oversized living room with beamed ceilings and a cozy gas fireplace framed by custom stonework.
The main level includes three generously sized bedrooms, a full hall bath, a half bath, and a beautiful primary suite with an attached bath featuring tile floors and a walk-in shower. Main-level laundry adds convenience. Downstairs, you'll find a spacious rec room with a kitchenette, the fifth bedroom, another full bath, and a bonus room. Outside, relax on the private patio or enjoy peaceful mornings on the covered front porch.
Contact an agent
Home facts
- Year built:2018
- Listing Id #:VAFV2035500
- Added:34 day(s) ago
- Updated:August 18, 2025 at 07:47 AM
Rooms and interior
- Bedrooms:5
- Total bathrooms:4
- Full bathrooms:3
- Half bathrooms:1
- Living area:4,509 sq. ft.
Heating and cooling
- Cooling:Central A/C
- Heating:Forced Air, Propane - Leased
Structure and exterior
- Roof:Shingle
- Year built:2018
- Building area:4,509 sq. ft.
- Lot area:2 Acres
Schools
- High school:SHERANDO
- Middle school:FREDERICK COUNTY
- Elementary school:ORCHARD VIEW
Utilities
- Water:Well
- Sewer:On Site Septic
Finances and disclosures
- Price:$775,000
- Price per sq. ft.:$171.88
- Tax amount:$3,671 (2025)
New listings near 140 Whistlewood Ln
- Coming Soon
 $629,000Coming Soon4 beds 3 baths
$629,000Coming Soon4 beds 3 baths124 Harvest Ridge Dr, WINCHESTER, VA 22601
MLS# VAFV2036274Listed by: SAMSON PROPERTIES - New
 $325,000Active4 beds 2 baths1,199 sq. ft.
$325,000Active4 beds 2 baths1,199 sq. ft.118 E Monmouth St, WINCHESTER, VA 22601
MLS# VAWI2008920Listed by: OAKCREST COMMERCIAL REAL ESTATE - Coming Soon
 $1,750,000Coming Soon4 beds 4 baths
$1,750,000Coming Soon4 beds 4 baths731 Apple Pie Ridge Rd, WINCHESTER, VA 22603
MLS# VAFV2036248Listed by: BERKSHIRE HATHAWAY HOMESERVICES PENFED REALTY - New
 $750,000Active4 beds 4 baths2,740 sq. ft.
$750,000Active4 beds 4 baths2,740 sq. ft.170 Green Spring Rd, WINCHESTER, VA 22603
MLS# VAFV2036240Listed by: REALTY ONE GROUP OLD TOWNE - Coming Soon
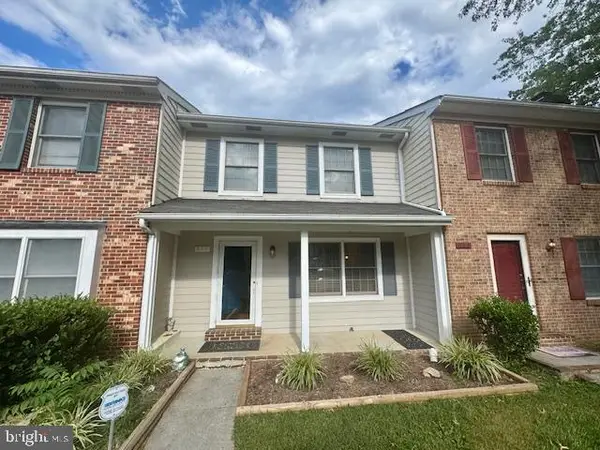 $298,000Coming Soon3 beds 3 baths
$298,000Coming Soon3 beds 3 baths611 Tudor Dr, WINCHESTER, VA 22603
MLS# VAFV2036104Listed by: RE/MAX ROOTS - Coming Soon
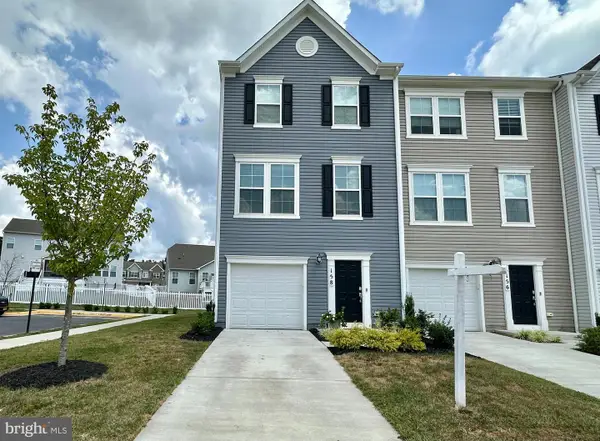 $415,000Coming Soon3 beds 3 baths
$415,000Coming Soon3 beds 3 baths158 Tye Ct, WINCHESTER, VA 22602
MLS# VAFV2036108Listed by: RE/MAX GATEWAY - New
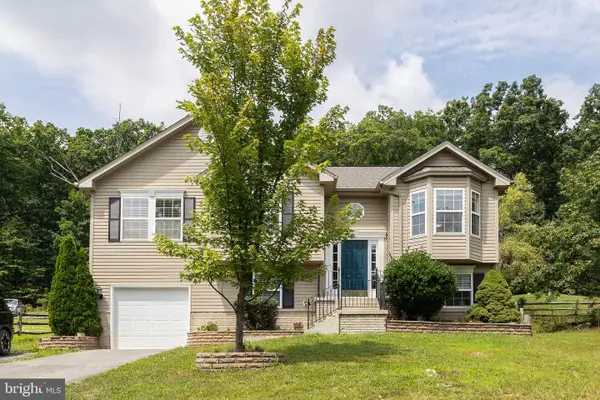 $324,900Active4 beds 3 baths2,369 sq. ft.
$324,900Active4 beds 3 baths2,369 sq. ft.102 Elk, WINCHESTER, VA 22602
MLS# VAFV2036242Listed by: RE/MAX ROOTS - New
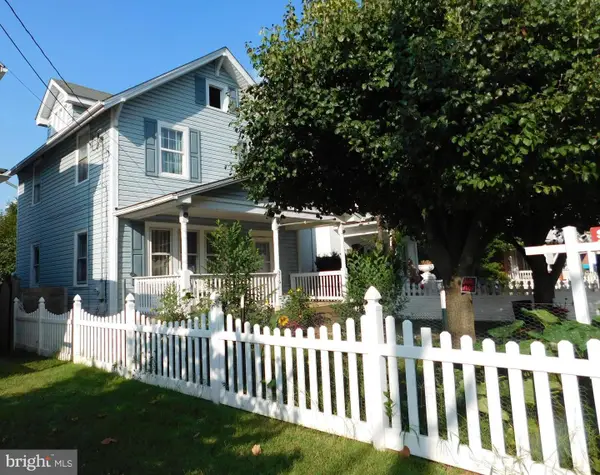 $349,900Active3 beds 1 baths1,192 sq. ft.
$349,900Active3 beds 1 baths1,192 sq. ft.316 Virginia Ave, WINCHESTER, VA 22601
MLS# VAWI2008912Listed by: SAMSON PROPERTIES - Coming Soon
 $422,000Coming Soon4 beds 4 baths
$422,000Coming Soon4 beds 4 baths500 Quail Dr, WINCHESTER, VA 22602
MLS# VAFV2036194Listed by: IMPACT REAL ESTATE, LLC - New
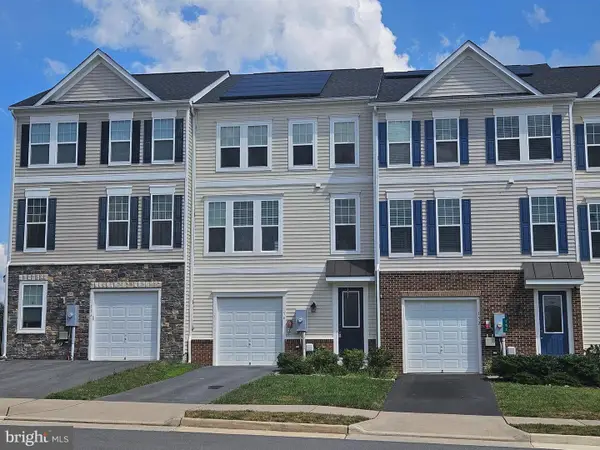 $408,900Active3 beds 3 baths2,281 sq. ft.
$408,900Active3 beds 3 baths2,281 sq. ft.154 Solara Dr, WINCHESTER, VA 22602
MLS# VAFV2036206Listed by: SAMSON PROPERTIES
