153 Denny Ln, Winchester, VA 22603
Local realty services provided by:ERA Valley Realty
153 Denny Ln,Winchester, VA 22603
$359,900
- 3 Beds
- 3 Baths
- 1,644 sq. ft.
- Single family
- Active
Listed by:stephanie ryall
Office:realty one group old towne
MLS#:VAFV2037048
Source:BRIGHTMLS
Price summary
- Price:$359,900
- Price per sq. ft.:$218.92
About this home
Welcome to this three bedroom, three bath, ranch home! Located in a dream location for commuters, the house sits on Winchester's east side, just off Rt. 7. The lot is over half an acre, which makes it easy to forget how close you are to shopping and restaurants! A large, freshly painted deck adorns the front of the home, ideal for porch sitting and entertaining. Inside, nearly all flooring is a gorgeous luxury vinyl plank. The large living room and kitchen showcase an open concept while differentiating the rooms as well. The main floor hosts a primary suite with walk in closet & full bathroom, a second bedroom and a full hall bathroom. A second primary suite is located downstairs, also featuring a walk in closet and full bathroom. The walkout basement currently houses a work bench, laundry and storage. Ample square footage could be finished and used any number of ways. Home is connected to public water, sewer and natural gas.
Contact an agent
Home facts
- Year built:2010
- Listing ID #:VAFV2037048
- Added:7 day(s) ago
- Updated:October 03, 2025 at 01:40 PM
Rooms and interior
- Bedrooms:3
- Total bathrooms:3
- Full bathrooms:3
- Living area:1,644 sq. ft.
Heating and cooling
- Cooling:Central A/C, Heat Pump(s)
- Heating:Central, Heat Pump(s), Natural Gas
Structure and exterior
- Roof:Architectural Shingle
- Year built:2010
- Building area:1,644 sq. ft.
- Lot area:0.57 Acres
Schools
- High school:MILLBROOK
- Middle school:JAMES WOOD
- Elementary school:JORDAN SPRINGS
Utilities
- Water:Public
- Sewer:Public Sewer
Finances and disclosures
- Price:$359,900
- Price per sq. ft.:$218.92
- Tax amount:$1,463 (2025)
New listings near 153 Denny Ln
- New
 $335,000Active3 beds 2 baths1,362 sq. ft.
$335,000Active3 beds 2 baths1,362 sq. ft.553 Highland Ave, WINCHESTER, VA 22601
MLS# VAWI2009182Listed by: CORCORAN MCENEARNEY - Coming Soon
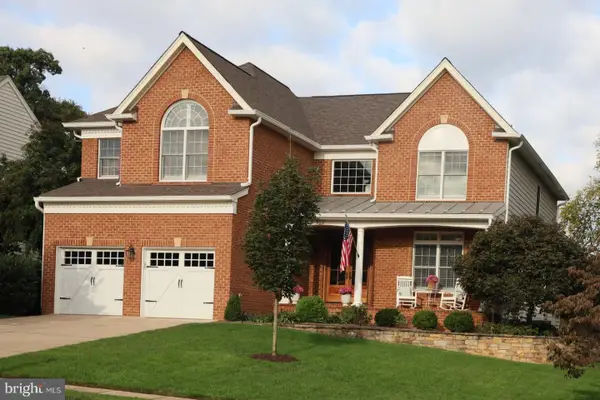 $659,900Coming Soon4 beds 5 baths
$659,900Coming Soon4 beds 5 baths922 Meadow Ct, WINCHESTER, VA 22601
MLS# VAWI2009178Listed by: COLONY REALTY - New
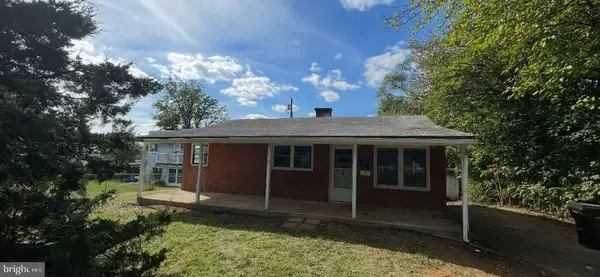 $189,900Active3 beds 1 baths971 sq. ft.
$189,900Active3 beds 1 baths971 sq. ft.11 S Euclid Ave, WINCHESTER, VA 22601
MLS# VAWI2009196Listed by: ANR REALTY, LLC - New
 $699,000Active5 beds 4 baths3,955 sq. ft.
$699,000Active5 beds 4 baths3,955 sq. ft.800 Lake Dr, WINCHESTER, VA 22601
MLS# VAWI2009168Listed by: COLDWELL BANKER PREMIER - New
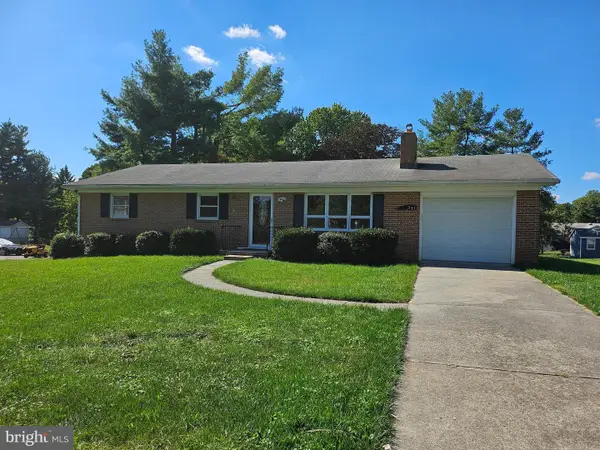 $449,900Active3 beds 2 baths1,890 sq. ft.
$449,900Active3 beds 2 baths1,890 sq. ft.341 Wood Ave, WINCHESTER, VA 22601
MLS# VAWI2009188Listed by: JIM BARB REALTY INC. - New
 $300,000Active3 beds 2 baths1,072 sq. ft.
$300,000Active3 beds 2 baths1,072 sq. ft.112 Star Fort Dr, WINCHESTER, VA 22601
MLS# VAFV2037188Listed by: LONG & FOSTER REAL ESTATE, INC. - New
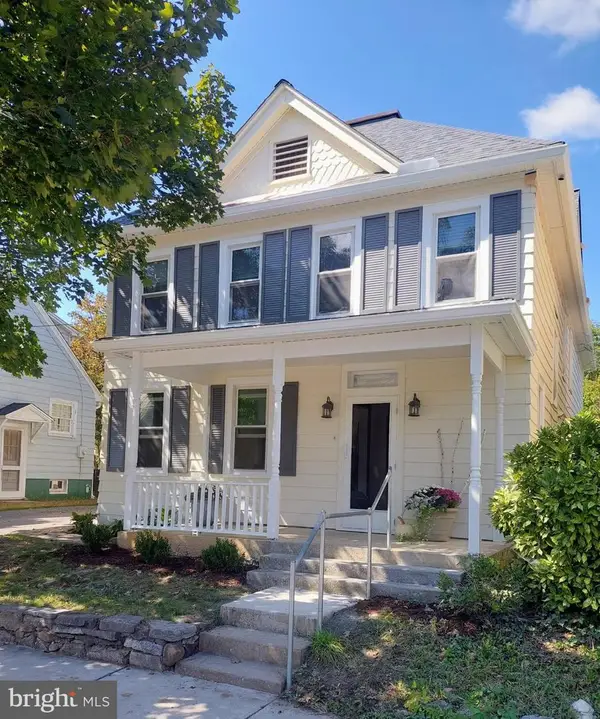 $459,000Active4 beds 3 baths2,262 sq. ft.
$459,000Active4 beds 3 baths2,262 sq. ft.519 N Braddock St, WINCHESTER, VA 22601
MLS# VAWI2009154Listed by: COLONY REALTY - New
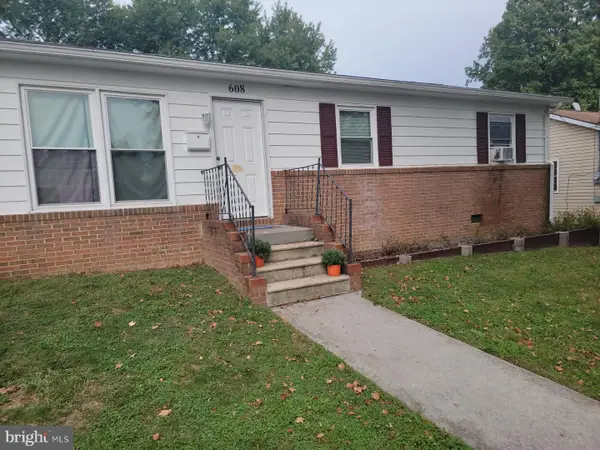 $299,999Active3 beds 1 baths1,040 sq. ft.
$299,999Active3 beds 1 baths1,040 sq. ft.608 Green St, WINCHESTER, VA 22601
MLS# VAWI2009172Listed by: SAMSON PROPERTIES - New
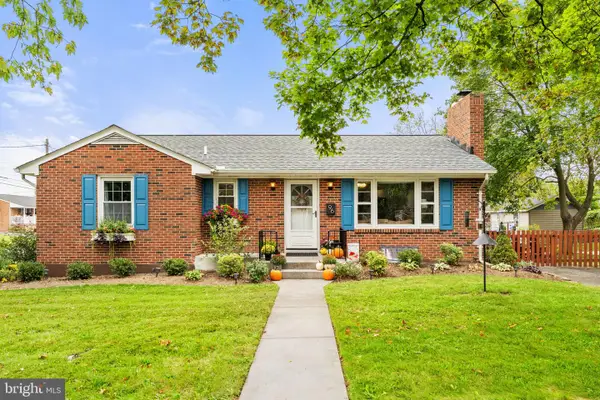 $349,000Active3 beds 1 baths1,416 sq. ft.
$349,000Active3 beds 1 baths1,416 sq. ft.96 Molden Dr, WINCHESTER, VA 22601
MLS# VAWI2009158Listed by: COLONY REALTY - New
 $575,000Active5 beds 4 baths4,235 sq. ft.
$575,000Active5 beds 4 baths4,235 sq. ft.428 Westside Station Dr, WINCHESTER, VA 22601
MLS# VAFV2036980Listed by: LONG & FOSTER REAL ESTATE, INC.
