173 Ashland Dr, Winchester, VA 22603
Local realty services provided by:ERA OakCrest Realty, Inc.
173 Ashland Dr,Winchester, VA 22603
$649,900
- 4 Beds
- 4 Baths
- 3,204 sq. ft.
- Single family
- Active
Listed by: daniel j whitacre
Office: colony realty
MLS#:VAFV2037600
Source:BRIGHTMLS
Price summary
- Price:$649,900
- Price per sq. ft.:$202.84
About this home
Discover the ultimate escape at 173 Ashland Drive, an elegant and expansive residence perfectly situated on over 3 stunning acres. This home offers a true sense of seclusion, set far back from the road to ensure maximum privacy and tranquility, all while being in a superb Winchester location. Step inside the striking two-story foyer, immediately setting a tone of spaciousness and sophistication. The main level, with its exquisite hardwood floors, is illuminated by abundant natural light. Elegant formal spaces abound, such as a formal living room and a dedicated formal dining room, ready to host dinner parties. The home’s design is perfect for both grand entertaining and comfortable daily life, featuring impressive architectural details like vaulted ceilings that enhance the open feel. The heart of the home is the bright, well-appointed kitchen, which flows seamlessly into a sun-drenched breakfast room—the perfect spot for casual meals. The adjacent family room provides a warm and inviting gathering space, centered around a cozy fireplace for those crisp Virginia evenings. Upstairs, the sprawling primary bedroom suite is a luxurious retreat. Featuring elegant tray ceilings, it is flooded with natural light and includes a dedicated sitting area ideal for relaxation. Storage is never an issue with the massive walk-in closet, designed to handle the most extensive wardrobe. The spa-like ensuite bathroom completes the sanctuary, featuring a lavish soaking tub, a separate glass-enclosed shower, and dual vanities that provide ample counter and storage space. The thoughtfulness of the design extends to the rest of the upper level, as all secondary bedrooms are of generous size, ensuring comfort for family and guests alike. This truly ideal floor plan provides ultimate convenience and privacy with every bedroom on this level offering an adjoining bathroom, providing a suite-like experience throughout. Beyond the interiors, the home is an entertainer's dream. Step out onto the large rear deck, an ideal spot for enjoying the peaceful surroundings. This expansive outdoor space features built-in bench seating, perfect for summer BBQs and alfresco dining, all while overlooking the level backyard—a fantastic space for games, gardening, or simply enjoying the three-plus acres of privacy. For all your lawn care equipment, tools, and seasonal items, the property includes two practical outdoor sheds, providing convenient and accessible storage. This exceptional property offers the rare combination of a private, country-like setting with easy access to all the amenities Winchester has to offer.
Contact an agent
Home facts
- Year built:1998
- Listing ID #:VAFV2037600
- Added:86 day(s) ago
- Updated:January 17, 2026 at 03:44 PM
Rooms and interior
- Bedrooms:4
- Total bathrooms:4
- Full bathrooms:3
- Half bathrooms:1
- Living area:3,204 sq. ft.
Heating and cooling
- Cooling:Central A/C
- Heating:Forced Air, Natural Gas
Structure and exterior
- Year built:1998
- Building area:3,204 sq. ft.
- Lot area:3.37 Acres
Schools
- High school:JAMES WOOD
- Middle school:FREDERICK COUNTY
- Elementary school:APPLE PIE RIDGE
Utilities
- Water:Well
- Sewer:On Site Septic
Finances and disclosures
- Price:$649,900
- Price per sq. ft.:$202.84
- Tax amount:$2,964 (2025)
New listings near 173 Ashland Dr
- Coming Soon
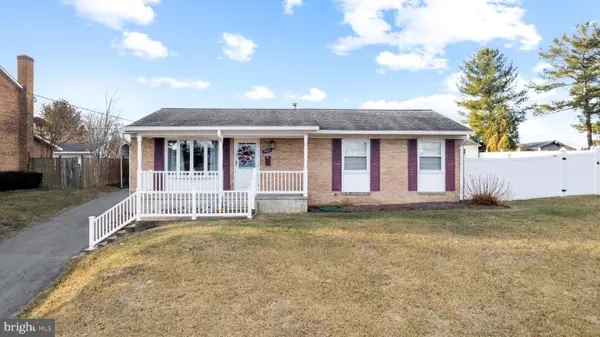 $429,900Coming Soon3 beds 2 baths
$429,900Coming Soon3 beds 2 baths945 Allen Dr, WINCHESTER, VA 22601
MLS# VAWI2009776Listed by: REALTY ONE GROUP OLD TOWNE - New
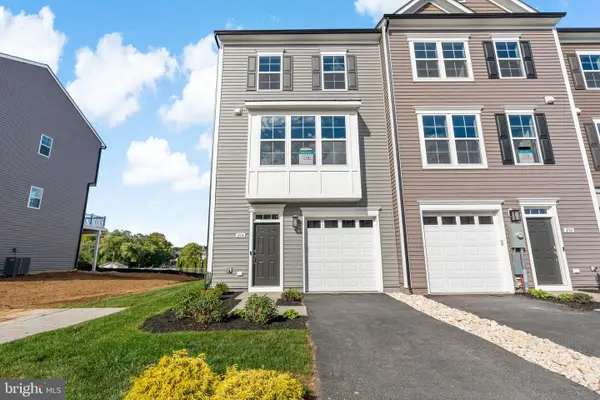 $399,990Active3 beds 4 baths1,784 sq. ft.
$399,990Active3 beds 4 baths1,784 sq. ft.214 Monteith Dr, WINCHESTER, VA 22601
MLS# VAWI2009620Listed by: DRB GROUP REALTY, LLC - Coming Soon
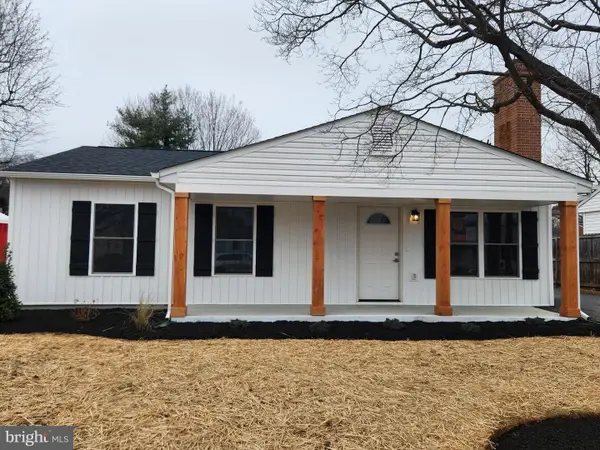 $374,900Coming Soon3 beds 1 baths
$374,900Coming Soon3 beds 1 baths217 Myrtle Ave, WINCHESTER, VA 22601
MLS# VAWI2009772Listed by: REALTY ONE GROUP OLD TOWNE  Listed by ERA$1,199,000Pending4 beds 4 baths5,262 sq. ft.
Listed by ERA$1,199,000Pending4 beds 4 baths5,262 sq. ft.819 Armistead St, WINCHESTER, VA 22601
MLS# VAWI2009770Listed by: ERA OAKCREST REALTY, INC.- Coming Soon
 $359,900Coming Soon3 beds 1 baths
$359,900Coming Soon3 beds 1 baths2952 Grace St, WINCHESTER, VA 22601
MLS# VAWI2009724Listed by: WEICHERT, REALTORS - New
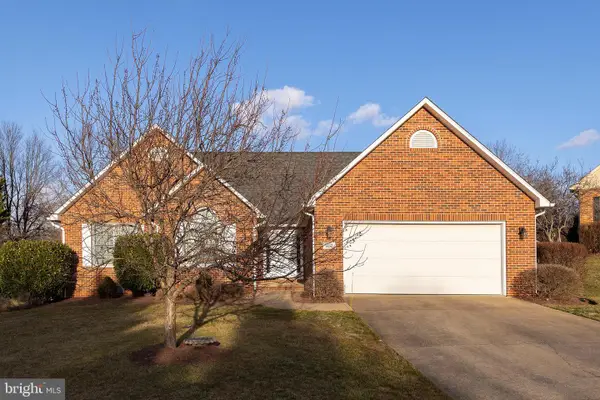 $569,900Active3 beds 2 baths2,154 sq. ft.
$569,900Active3 beds 2 baths2,154 sq. ft.1412 Magruder Court, WINCHESTER, VA 22601
MLS# VAWI2009712Listed by: COLONY REALTY - New
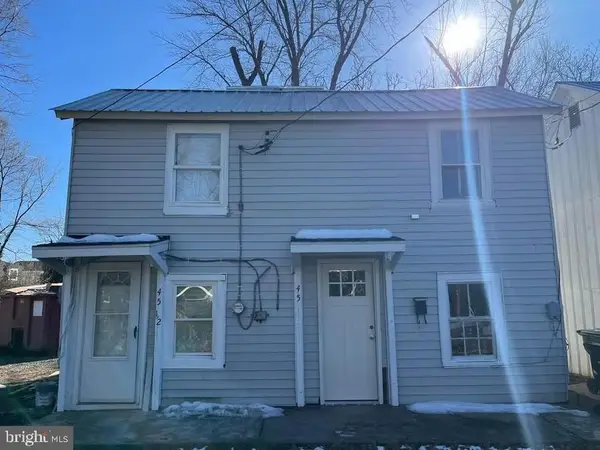 $360,000Active2 beds 1 baths1,249 sq. ft.
$360,000Active2 beds 1 baths1,249 sq. ft.45 And 45 1/2 Race St, WINCHESTER, VA 22601
MLS# VAWI2009722Listed by: CORCORAN MCENEARNEY - New
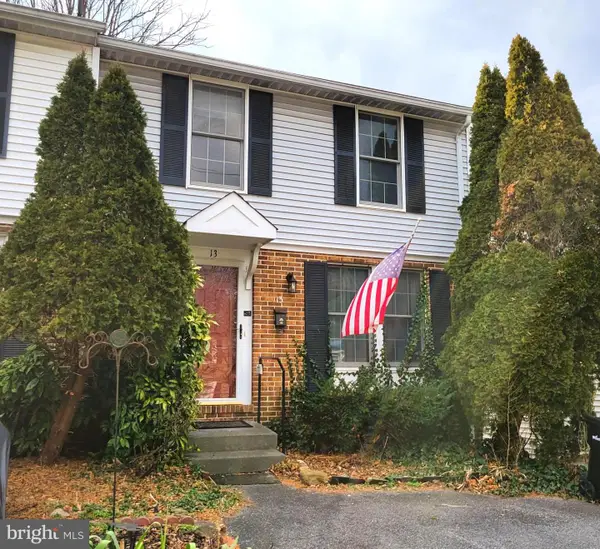 $280,000Active3 beds 2 baths1,120 sq. ft.
$280,000Active3 beds 2 baths1,120 sq. ft.13 E Hart St, WINCHESTER, VA 22601
MLS# VAWI2009706Listed by: MARKETPLACE REALTY - Open Sun, 3 to 5pm
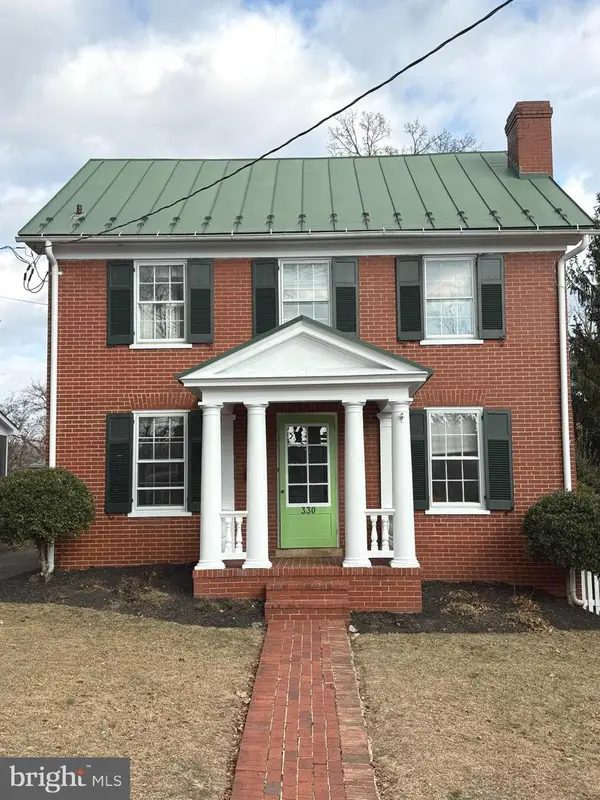 $529,000Pending3 beds 2 baths1,820 sq. ft.
$529,000Pending3 beds 2 baths1,820 sq. ft.330 W Cecil St, WINCHESTER, VA 22601
MLS# VAWI2009700Listed by: KELLER WILLIAMS REALTY - New
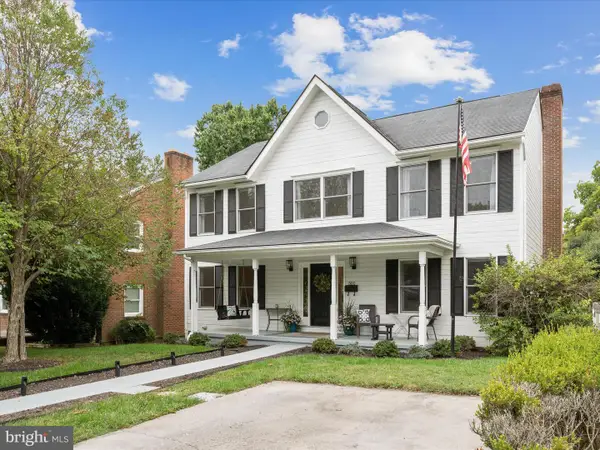 $649,000Active5 beds 3 baths3,420 sq. ft.
$649,000Active5 beds 3 baths3,420 sq. ft.501 Jefferson St, WINCHESTER, VA 22601
MLS# VAWI2009708Listed by: COLONY REALTY
