Lot 18 Honeycrisp Way, Winchester, VA 22603
Local realty services provided by:Mountain Realty ERA Powered
Lot 18 Honeycrisp Way,Winchester, VA 22603
$1,485,000
- 4 Beds
- 5 Baths
- 3,484 sq. ft.
- Single family
- Active
Listed by: john patrick carr
Office: merrifield realty, llc.
MLS#:VAFV2038120
Source:BRIGHTMLS
Price summary
- Price:$1,485,000
- Price per sq. ft.:$426.23
- Monthly HOA dues:$41.67
About this home
Remarkable and new to the market Anderson subdivision lots. Located 5 minutes from downtown Winchester and Valley Health Medical Center (2 minutes from James Wood High School) off Apple Pie Ridge. These lots feature panoramic views of the entire Shenandoah Valley from Harper's Ferry to Strasburg to the Western Mountains, providing stunning views from an elevated, very private environment. These 5 acre lots are available through Merrifield Homes, whereby homeowners can utilize plans offered by builder, or bring their own. 16 total lots with construction available starting in early 2026. Lots have VDH-approved septic design, mainly conventional septic systems. Cable TV and power already on-site. Road construction slated for 2025 or early 2026. Buyers can choose cabinets, finishes, appliances, countertops, interior and exterior colors, etc. Full customization available, or buyer can choose from standard finishes. These will be some of the most sought after lots and houses in the area, unparalleled in their views and construction.
Contact an agent
Home facts
- Year built:2026
- Listing ID #:VAFV2038120
- Added:58 day(s) ago
- Updated:January 17, 2026 at 03:43 PM
Rooms and interior
- Bedrooms:4
- Total bathrooms:5
- Full bathrooms:4
- Half bathrooms:1
- Living area:3,484 sq. ft.
Heating and cooling
- Cooling:Ceiling Fan(s), Central A/C
- Heating:90% Forced Air, Propane - Leased
Structure and exterior
- Roof:Architectural Shingle, Metal
- Year built:2026
- Building area:3,484 sq. ft.
- Lot area:5 Acres
Schools
- High school:JAMES WOOD
- Elementary school:APPLE PIE RIDGE
Utilities
- Water:Well
- Sewer:Approved System, Gravity Sept Fld
Finances and disclosures
- Price:$1,485,000
- Price per sq. ft.:$426.23
- Tax amount:$422 (2025)
New listings near Lot 18 Honeycrisp Way
- Coming Soon
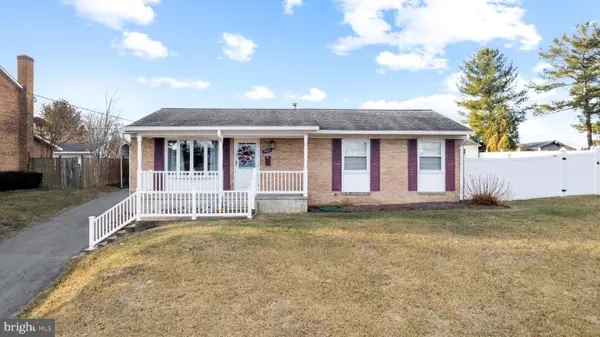 $429,900Coming Soon3 beds 2 baths
$429,900Coming Soon3 beds 2 baths945 Allen Dr, WINCHESTER, VA 22601
MLS# VAWI2009776Listed by: REALTY ONE GROUP OLD TOWNE - New
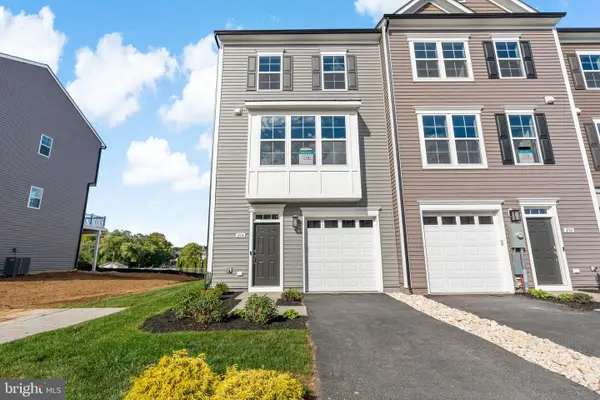 $399,990Active3 beds 4 baths1,784 sq. ft.
$399,990Active3 beds 4 baths1,784 sq. ft.214 Monteith Dr, WINCHESTER, VA 22601
MLS# VAWI2009620Listed by: DRB GROUP REALTY, LLC - Coming Soon
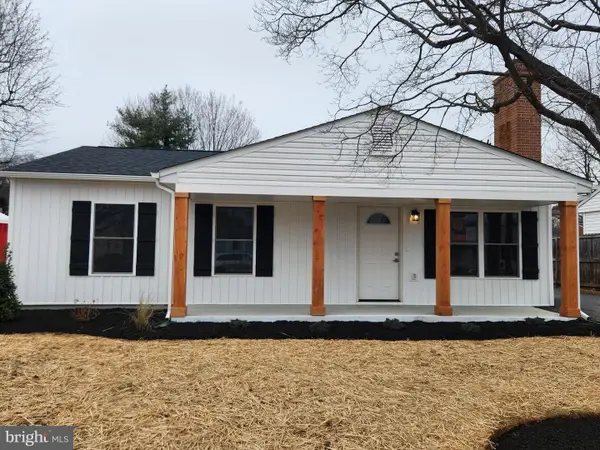 $374,900Coming Soon3 beds 1 baths
$374,900Coming Soon3 beds 1 baths217 Myrtle Ave, WINCHESTER, VA 22601
MLS# VAWI2009772Listed by: REALTY ONE GROUP OLD TOWNE  Listed by ERA$1,199,000Pending4 beds 4 baths5,262 sq. ft.
Listed by ERA$1,199,000Pending4 beds 4 baths5,262 sq. ft.819 Armistead St, WINCHESTER, VA 22601
MLS# VAWI2009770Listed by: ERA OAKCREST REALTY, INC.- Coming Soon
 $359,900Coming Soon3 beds 1 baths
$359,900Coming Soon3 beds 1 baths2952 Grace St, WINCHESTER, VA 22601
MLS# VAWI2009724Listed by: WEICHERT, REALTORS - New
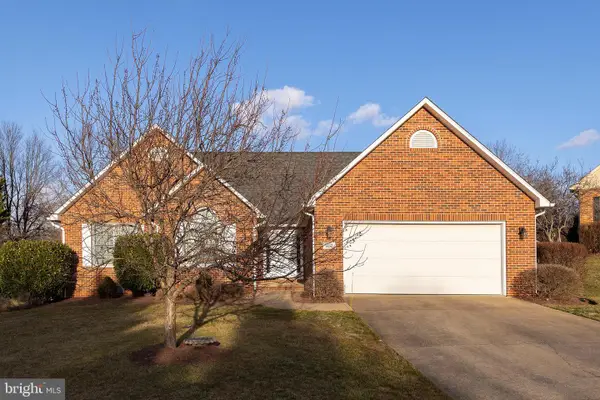 $569,900Active3 beds 2 baths2,154 sq. ft.
$569,900Active3 beds 2 baths2,154 sq. ft.1412 Magruder Court, WINCHESTER, VA 22601
MLS# VAWI2009712Listed by: COLONY REALTY - New
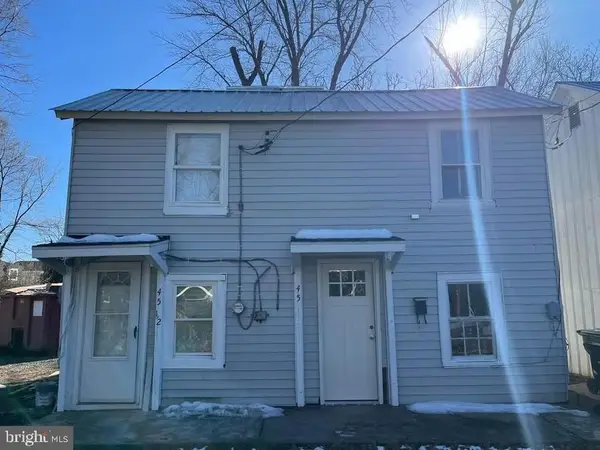 $360,000Active2 beds 1 baths1,249 sq. ft.
$360,000Active2 beds 1 baths1,249 sq. ft.45 And 45 1/2 Race St, WINCHESTER, VA 22601
MLS# VAWI2009722Listed by: CORCORAN MCENEARNEY - New
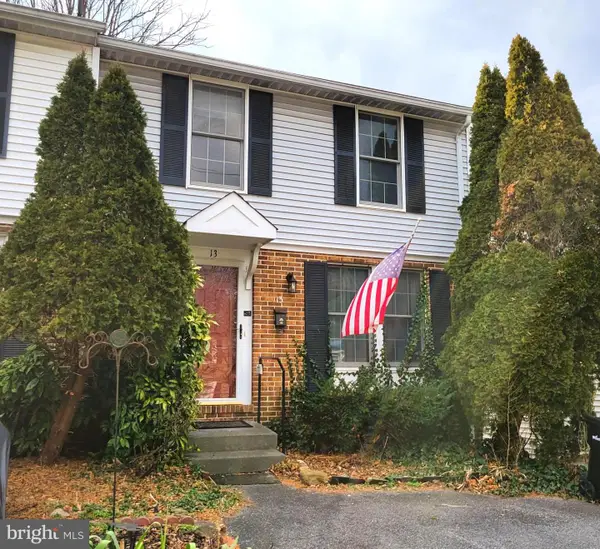 $280,000Active3 beds 2 baths1,120 sq. ft.
$280,000Active3 beds 2 baths1,120 sq. ft.13 E Hart St, WINCHESTER, VA 22601
MLS# VAWI2009706Listed by: MARKETPLACE REALTY - Open Sun, 3 to 5pm
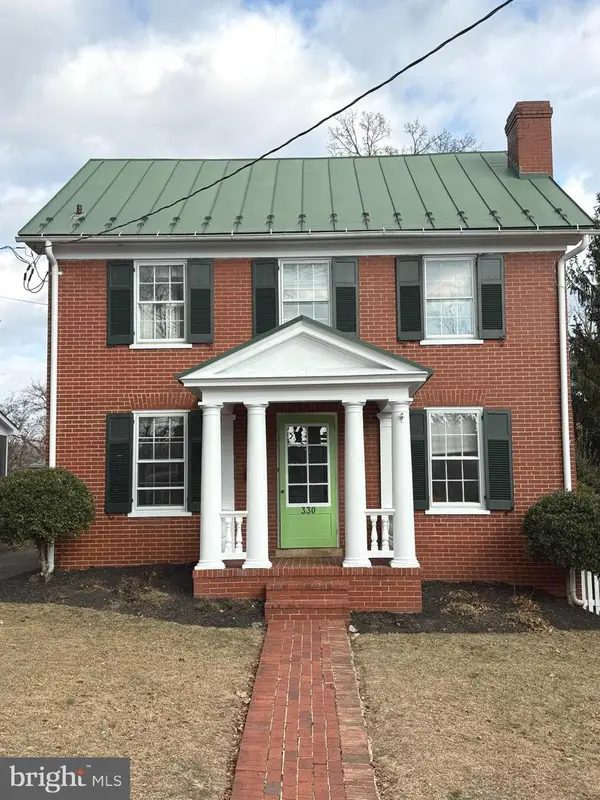 $529,000Pending3 beds 2 baths1,820 sq. ft.
$529,000Pending3 beds 2 baths1,820 sq. ft.330 W Cecil St, WINCHESTER, VA 22601
MLS# VAWI2009700Listed by: KELLER WILLIAMS REALTY - New
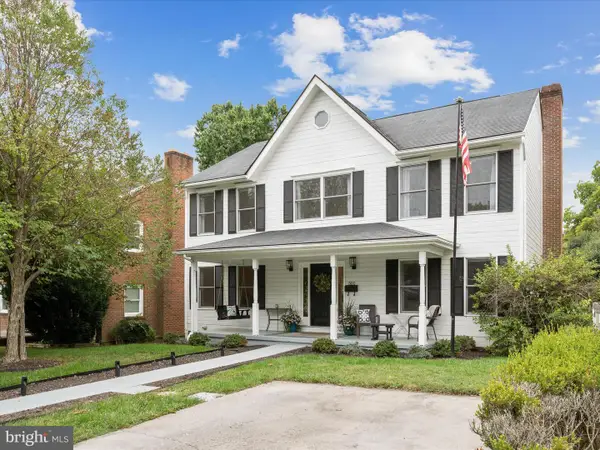 $649,000Active5 beds 3 baths3,420 sq. ft.
$649,000Active5 beds 3 baths3,420 sq. ft.501 Jefferson St, WINCHESTER, VA 22601
MLS# VAWI2009708Listed by: COLONY REALTY
