1877 Clayton Ridge Dr, Winchester, VA 22601
Local realty services provided by:ERA Valley Realty
1877 Clayton Ridge Dr,Winchester, VA 22601
$699,999
- 4 Beds
- 5 Baths
- 5,183 sq. ft.
- Single family
- Pending
Listed by: leah stafford marabella
Office: realty one group old towne
MLS#:VAWI2009164
Source:BRIGHTMLS
Price summary
- Price:$699,999
- Price per sq. ft.:$135.06
About this home
From the moment you arrive, this home welcomes you in. A spacious covered front porch—perfect for rocking chairs and quiet mornings—sets the stage for the warmth and comfort that await inside. Step through the front door into an open foyer, where a formal living room sits to the left and a stately office with French doors lies to the right. At the heart of the home, the kitchen features granite counters, an eat-in breakfast area that opens to the deck, and a formal dining room ideal for hosting gatherings. The largey family room, anchored by a cozy fireplace, provides the perfect backdrop for both everyday living and special occasions. The main level is completed by a convenient half bath and a dedicated laundry room.
Two separate staircases lead to the expansive upper level. The primary suite boasts dual walk-in closets and a luxurious ensuite bath with dual vanities, a soaking tub, tiled shower, and private water closet. A full hall bath serves the guest bedroom, while a Jack-and-Jill bath connects two additional bedrooms—ensuring both comfort and convenience. The finished basement offers endless possibilities, including a spacious recreation area, a full bathroom, and a large unfinished storage room. From here, step out to a sprawling brick patio overlooking a private backyard oasis—nearly half an acre of space for relaxing, playing, or entertaining. Enjoy a lush, green yard year-round with the programmable irrigation system. Nestled at the end of a quiet cul-de-sac and backing to protected wetlands and a serene nature preserve, this home blends privacy, elegance, and functionality. With more than 5,000 sq. ft. of living space, it’s the perfect place to create lasting memories.
Contact an agent
Home facts
- Year built:2005
- Listing ID #:VAWI2009164
- Added:174 day(s) ago
- Updated:November 16, 2025 at 08:28 AM
Rooms and interior
- Bedrooms:4
- Total bathrooms:5
- Full bathrooms:4
- Half bathrooms:1
- Living area:5,183 sq. ft.
Heating and cooling
- Cooling:Central A/C
- Heating:Central, Natural Gas
Structure and exterior
- Year built:2005
- Building area:5,183 sq. ft.
- Lot area:0.47 Acres
Utilities
- Water:Public
- Sewer:Public Sewer
Finances and disclosures
- Price:$699,999
- Price per sq. ft.:$135.06
- Tax amount:$5,900 (2025)
New listings near 1877 Clayton Ridge Dr
- Coming Soon
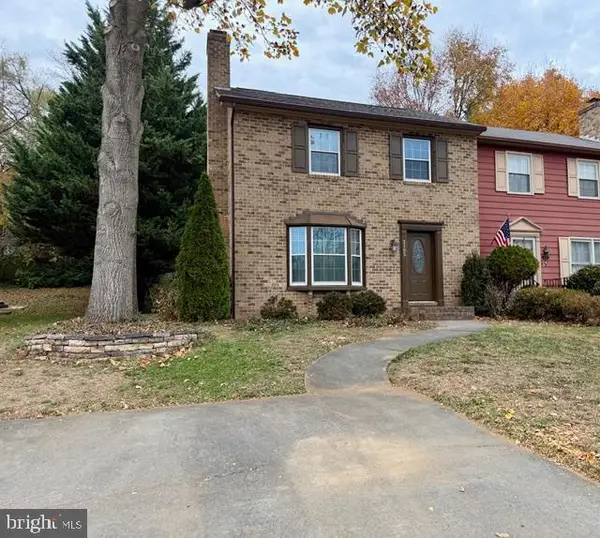 $325,000Coming Soon3 beds 2 baths
$325,000Coming Soon3 beds 2 baths2165 Harvest Dr, WINCHESTER, VA 22601
MLS# VAWI2009470Listed by: RE/MAX ROOTS - Coming Soon
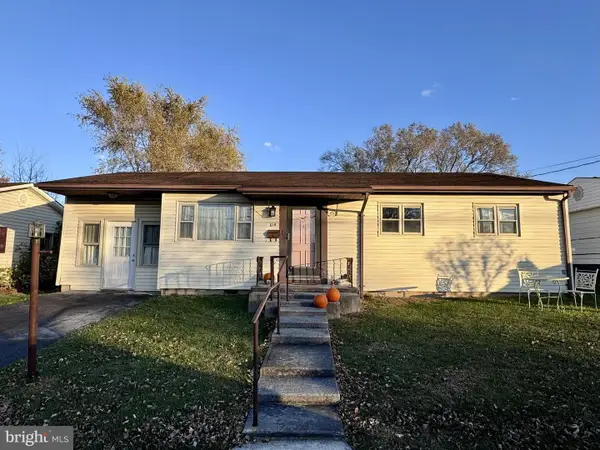 $310,000Coming Soon3 beds 2 baths
$310,000Coming Soon3 beds 2 baths614 Battle Ave, WINCHESTER, VA 22601
MLS# VAWI2009460Listed by: BURCH REAL ESTATE GROUP, LLC - New
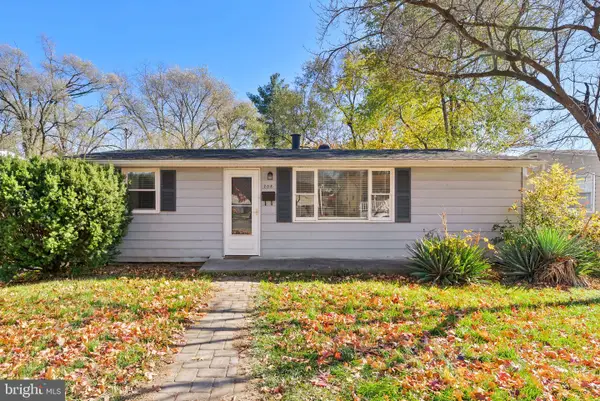 $279,000Active3 beds 1 baths907 sq. ft.
$279,000Active3 beds 1 baths907 sq. ft.208 Shenandoah Ave, WINCHESTER, VA 22601
MLS# VAWI2009462Listed by: COLONY REALTY - New
 $298,000Active2 beds 2 baths1,134 sq. ft.
$298,000Active2 beds 2 baths1,134 sq. ft.110 Chatham Sq, WINCHESTER, VA 22601
MLS# VAFV2038040Listed by: COLDWELL BANKER REALTY - New
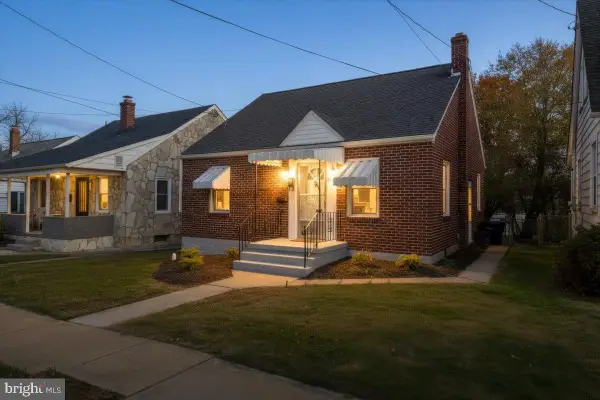 $327,000Active3 beds 1 baths2,505 sq. ft.
$327,000Active3 beds 1 baths2,505 sq. ft.312 Shawnee Ave, WINCHESTER, VA 22601
MLS# VAWI2009454Listed by: KELLER WILLIAMS REALTY 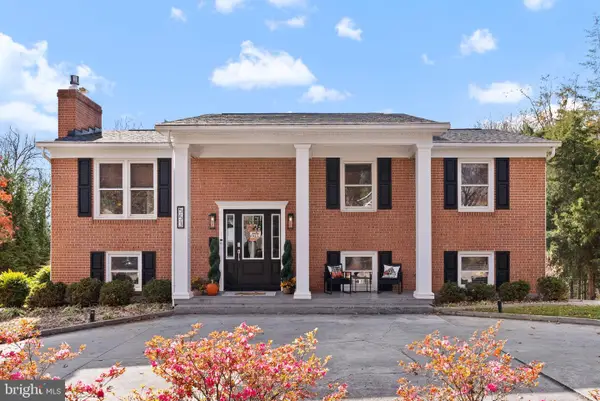 $599,000Pending5 beds 3 baths2,386 sq. ft.
$599,000Pending5 beds 3 baths2,386 sq. ft.553 Bellview Ave, WINCHESTER, VA 22601
MLS# VAWI2009450Listed by: COLONY REALTY- Coming Soon
 $525,000Coming Soon3 beds 3 baths
$525,000Coming Soon3 beds 3 baths236 Miller St, WINCHESTER, VA 22601
MLS# VAWI2009412Listed by: RE/MAX ROOTS - New
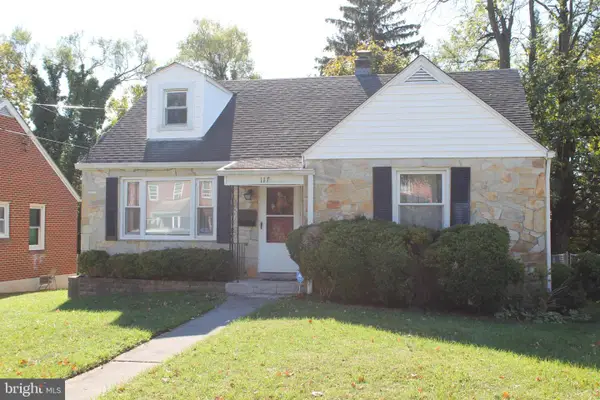 $330,000Active3 beds 1 baths1,237 sq. ft.
$330,000Active3 beds 1 baths1,237 sq. ft.117 W Oates Ave, WINCHESTER, VA 22601
MLS# VAWI2009446Listed by: REALTY ONE GROUP OLD TOWNE - New
 $679,900Active3 beds 3 baths3,278 sq. ft.
$679,900Active3 beds 3 baths3,278 sq. ft.316 W Whitlock Ave, WINCHESTER, VA 22601
MLS# VAWI2009444Listed by: PEARSON SMITH REALTY, LLC - Coming Soon
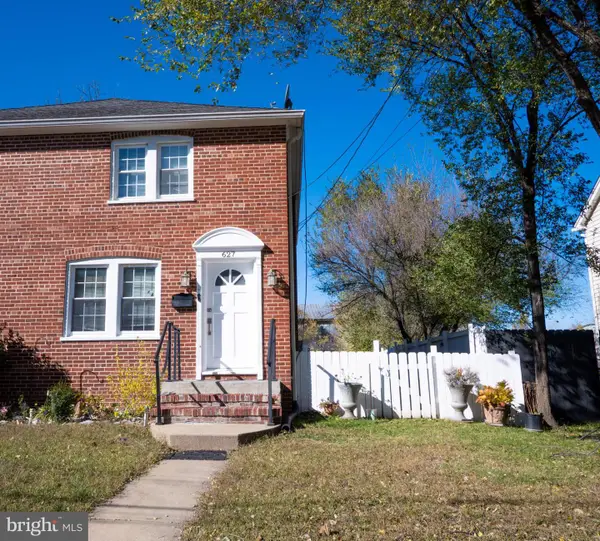 $299,990Coming Soon3 beds 1 baths
$299,990Coming Soon3 beds 1 baths627 Watson Ave, WINCHESTER, VA 22601
MLS# VAWI2009434Listed by: SAMSON PROPERTIES
