201 Cobble Stone Dr, Winchester, VA 22602
Local realty services provided by:ERA Cole Realty
Listed by:natasha roberts
Office:realty one group old towne
MLS#:VAFV2037486
Source:BRIGHTMLS
Price summary
- Price:$430,000
- Price per sq. ft.:$172.07
- Monthly HOA dues:$105
About this home
Welcome to 201 Cobble Stone Drive! Beautifully maintained 3-bedroom, 3.5-bath, End-Unit townhome with a 2-car garage in the Fieldstone community. This home sits on one of the premium lots in the neighborhood, offering added space, privacy, and a peaceful setting.
Inside, you’ll find an open and welcoming floor plan with hardwood floors throughout the main level, a bright kitchen with granite countertops, stainless steel appliances, 42” birch cabinetry, and tile backsplash.. The kitchen flows seamlessly into the family room featuring a fireplace with an electric insert, perfect for relaxing or entertaining. From the family room you can step outside to the composite deck to enjoy outdoor living in a serene environment.
Upstairs, the primary suite features a walk-in closet with custom shelving, remote blinds, and a bath with frameless glass shower doors, granite counters, and tile flooring.
The finished lower level offers a versatile recreation space with a full bath — perfect for movie nights, a home gym, or guest space — along with a 2-car garage and walk out to the patio out back.
Other updates include a new roof (2022), patio (2022), and a water softener (2023). Conveniently located for commuters and just minutes from downtown Winchester, shopping, and dining. This one has been lovingly cared for and truly shows beautifully!
Contact an agent
Home facts
- Year built:2014
- Listing ID #:VAFV2037486
- Added:15 day(s) ago
- Updated:November 01, 2025 at 07:28 AM
Rooms and interior
- Bedrooms:3
- Total bathrooms:4
- Full bathrooms:3
- Half bathrooms:1
- Living area:2,499 sq. ft.
Heating and cooling
- Cooling:Central A/C
- Heating:Electric, Heat Pump(s)
Structure and exterior
- Year built:2014
- Building area:2,499 sq. ft.
- Lot area:0.11 Acres
Utilities
- Water:Public
- Sewer:Public Sewer
Finances and disclosures
- Price:$430,000
- Price per sq. ft.:$172.07
- Tax amount:$2,024 (2025)
New listings near 201 Cobble Stone Dr
- Coming Soon
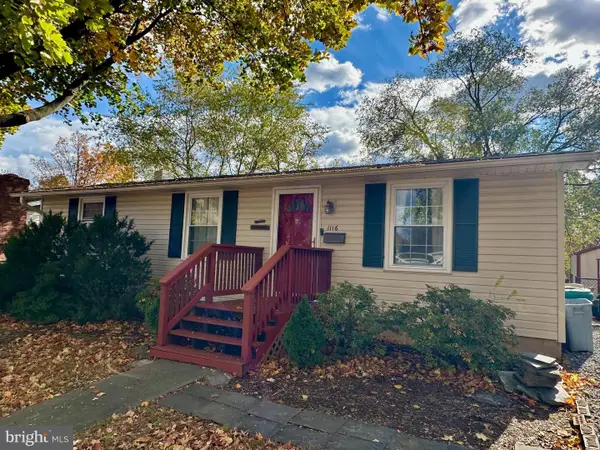 Listed by ERA$285,000Coming Soon3 beds 1 baths
Listed by ERA$285,000Coming Soon3 beds 1 baths1116 Opequon Ave, WINCHESTER, VA 22601
MLS# VAWI2009388Listed by: ERA OAKCREST REALTY, INC. - Coming Soon
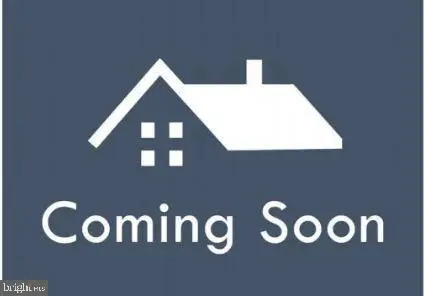 $850,000Coming Soon4 beds 4 baths
$850,000Coming Soon4 beds 4 baths1006 Armistead St, WINCHESTER, VA 22601
MLS# VAWI2009256Listed by: EXP REALTY, LLC - New
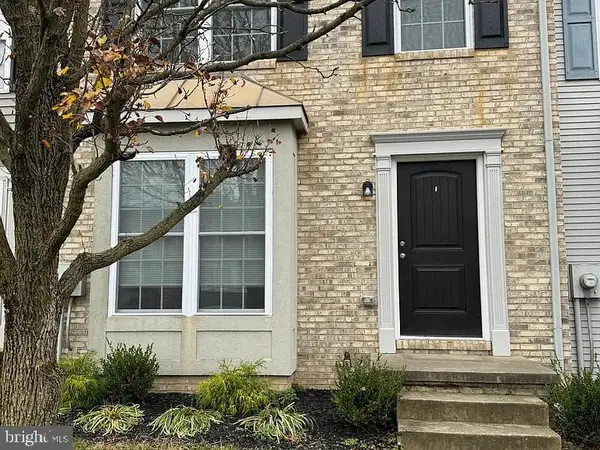 $305,000Active3 beds 2 baths1,214 sq. ft.
$305,000Active3 beds 2 baths1,214 sq. ft.204 Barrington Ln, WINCHESTER, VA 22601
MLS# VAFV2037634Listed by: CENTURY 21 REDWOOD REALTY - New
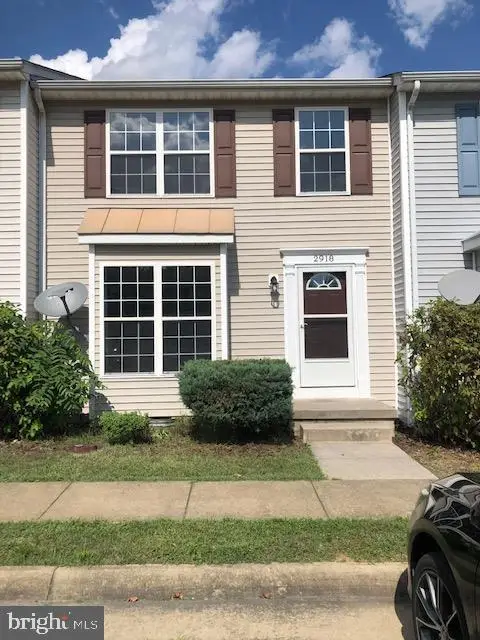 $269,900Active2 beds 2 baths1,251 sq. ft.
$269,900Active2 beds 2 baths1,251 sq. ft.2918 Sorrell Ct, WINCHESTER, VA 22601
MLS# VAWI2009320Listed by: CENTURY 21 REDWOOD REALTY - Coming Soon
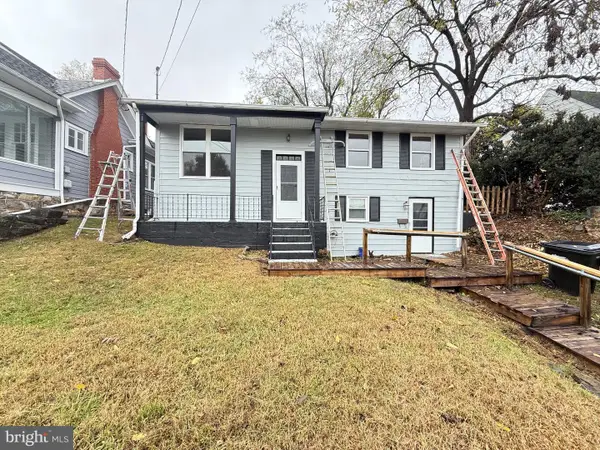 Listed by ERA$365,000Coming Soon4 beds 2 baths
Listed by ERA$365,000Coming Soon4 beds 2 baths127 Shirley St, WINCHESTER, VA 22601
MLS# VAWI2009378Listed by: ERA OAKCREST REALTY, INC. - New
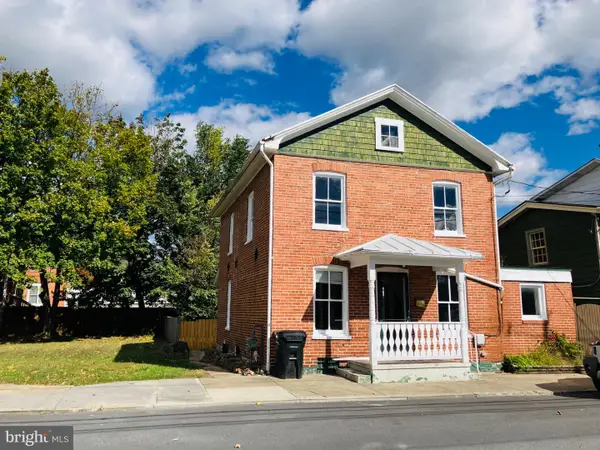 $385,000Active3 beds 2 baths1,435 sq. ft.
$385,000Active3 beds 2 baths1,435 sq. ft.20 W Clifford St, WINCHESTER, VA 22601
MLS# VAWI2009318Listed by: LEVI CLARKE, LLC - Open Sat, 12 to 2pmNew
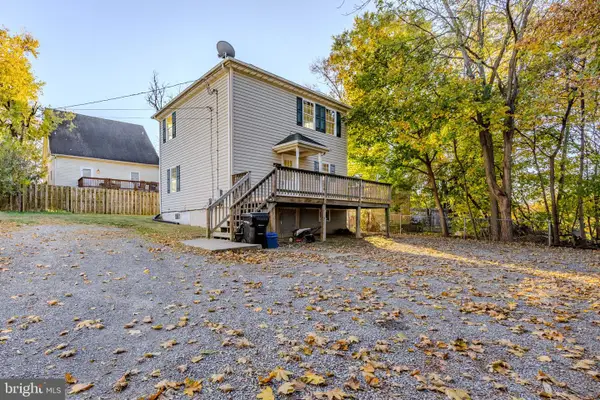 $315,000Active3 beds 2 baths1,152 sq. ft.
$315,000Active3 beds 2 baths1,152 sq. ft.405 1/2 Elm St, WINCHESTER, VA 22601
MLS# VAWI2009354Listed by: FIRST DECISION REALTY LLC - Coming Soon
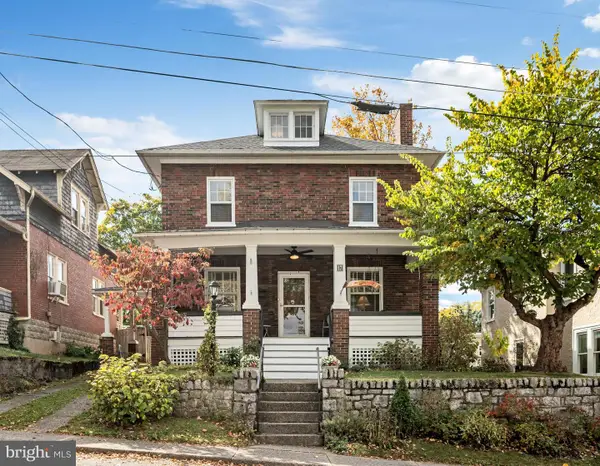 $430,000Coming Soon4 beds 2 baths
$430,000Coming Soon4 beds 2 baths17 E Leicester St, WINCHESTER, VA 22601
MLS# VAWI2009350Listed by: MARKETPLACE REALTY - Coming Soon
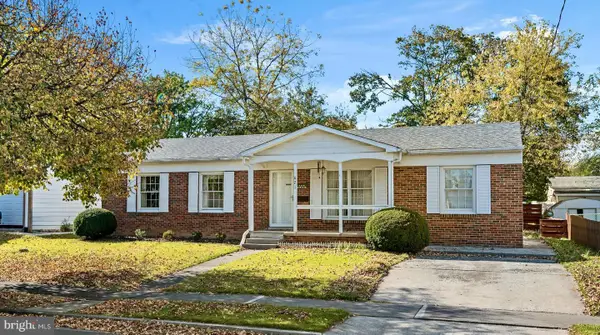 $300,000Coming Soon4 beds 2 baths
$300,000Coming Soon4 beds 2 baths621 Butler Ave, WINCHESTER, VA 22601
MLS# VAWI2009352Listed by: RE/MAX ROOTS - New
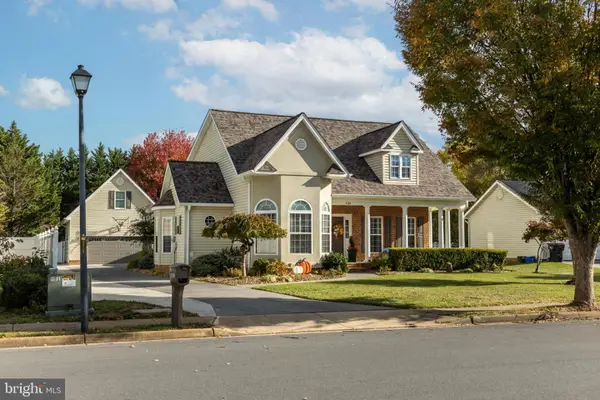 $675,000Active5 beds 4 baths3,636 sq. ft.
$675,000Active5 beds 4 baths3,636 sq. ft.2840 Saratoga Dr, WINCHESTER, VA 22601
MLS# VAWI2009328Listed by: LONG & FOSTER REAL ESTATE, INC.
