201 Winchester Dr, WINCHESTER, VA 22602
Local realty services provided by:O'BRIEN REALTY ERA POWERED
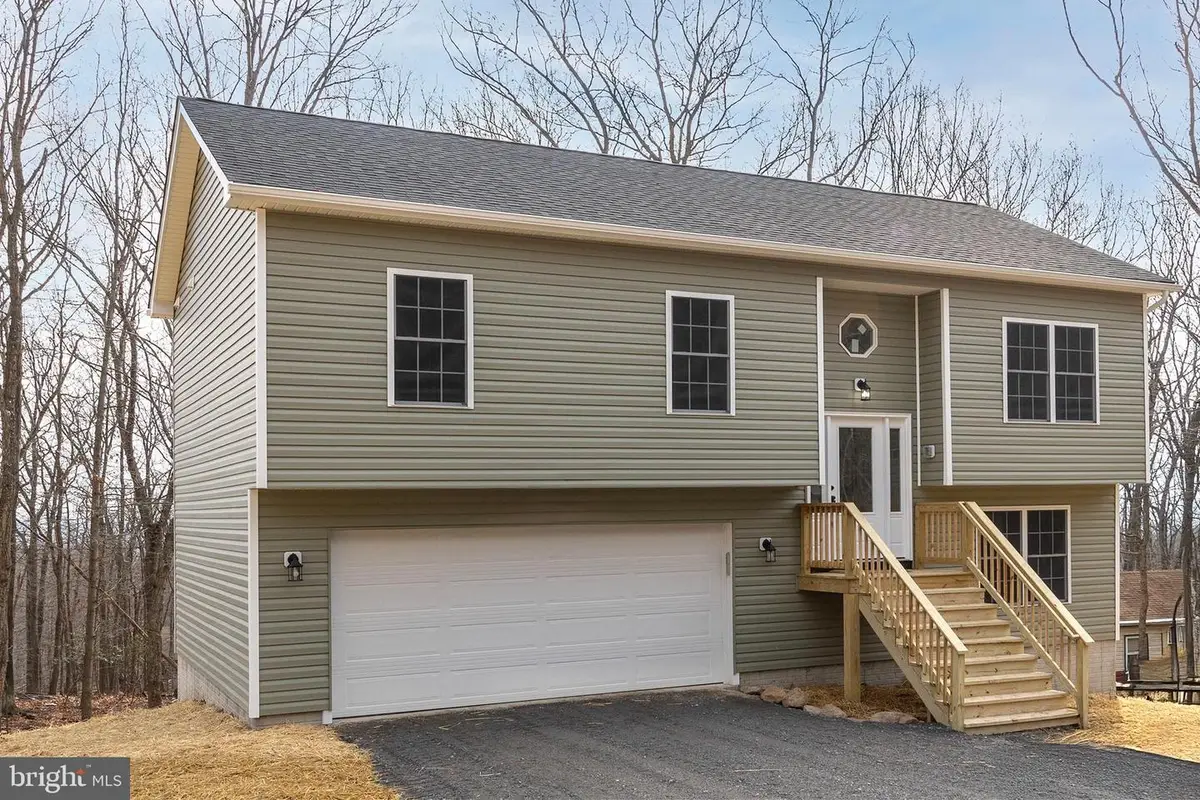


201 Winchester Dr,WINCHESTER, VA 22602
$345,000
- 3 Beds
- 2 Baths
- 2,075 sq. ft.
- Single family
- Pending
Listed by:sheila r pack
Office:re/max roots
MLS#:VAFV2035384
Source:BRIGHTMLS
Price summary
- Price:$345,000
- Price per sq. ft.:$166.27
- Monthly HOA dues:$2.92
About this home
Welcome to this beautiful 3-bedroom, 2-bathroom split-level home, a brand-new build nestled on a spacious 0.25-acre lot in the Mountain Falls Park community. (All photos similar) Enjoy a warm welcome with a cozy covered porch. Inside, the home features luxury vinyl plank flooring throughout, providing a modern, durable finish. The kitchen is a chef's delight, with stainless steel appliances, premium shaker-style cabinets, and sleek granite countertops that add both style and functionality. The primary bath offers a touch of luxury, with granite countertops and a convenient stall shower. Each bedroom has thoughtfully designed built-in shelving in the closets, adding extra storage and organization. The lower level boasts a spacious family room, perfect for gatherings, as well as a convenient laundry room. For vehicle storage and projects, the oversized 20'10" x 23'2" two-car garage provides ample space. Outside, the Mountain Falls Park community offers amenities, including a common area, lake, picnic area, playground, and more—ideal for outdoor recreation and family fun. This stunning new home combines comfort, style, and a scenic location—schedule your visit today to experience it for yourself!
Contact an agent
Home facts
- Year built:2025
- Listing Id #:VAFV2035384
- Added:17 day(s) ago
- Updated:August 18, 2025 at 07:47 AM
Rooms and interior
- Bedrooms:3
- Total bathrooms:2
- Full bathrooms:2
- Living area:2,075 sq. ft.
Heating and cooling
- Cooling:Ceiling Fan(s), Central A/C
- Heating:Electric, Heat Pump(s)
Structure and exterior
- Roof:Architectural Shingle
- Year built:2025
- Building area:2,075 sq. ft.
- Lot area:0.25 Acres
Schools
- High school:SHERANDO
- Middle school:FREDERICK COUNTY
- Elementary school:INDIAN HOLLOW
Utilities
- Water:Well
Finances and disclosures
- Price:$345,000
- Price per sq. ft.:$166.27
- Tax amount:$18 (2022)
New listings near 201 Winchester Dr
- Coming Soon
 $629,000Coming Soon4 beds 3 baths
$629,000Coming Soon4 beds 3 baths124 Harvest Ridge Dr, WINCHESTER, VA 22601
MLS# VAFV2036274Listed by: SAMSON PROPERTIES - New
 $325,000Active4 beds 2 baths1,199 sq. ft.
$325,000Active4 beds 2 baths1,199 sq. ft.118 E Monmouth St, WINCHESTER, VA 22601
MLS# VAWI2008920Listed by: OAKCREST COMMERCIAL REAL ESTATE - Coming Soon
 $1,750,000Coming Soon4 beds 4 baths
$1,750,000Coming Soon4 beds 4 baths731 Apple Pie Ridge Rd, WINCHESTER, VA 22603
MLS# VAFV2036248Listed by: BERKSHIRE HATHAWAY HOMESERVICES PENFED REALTY - New
 $750,000Active4 beds 4 baths2,740 sq. ft.
$750,000Active4 beds 4 baths2,740 sq. ft.170 Green Spring Rd, WINCHESTER, VA 22603
MLS# VAFV2036240Listed by: REALTY ONE GROUP OLD TOWNE - Coming Soon
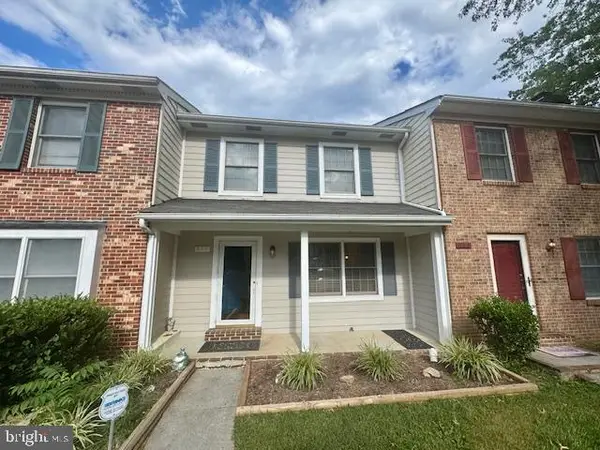 $298,000Coming Soon3 beds 3 baths
$298,000Coming Soon3 beds 3 baths611 Tudor Dr, WINCHESTER, VA 22603
MLS# VAFV2036104Listed by: RE/MAX ROOTS - Coming Soon
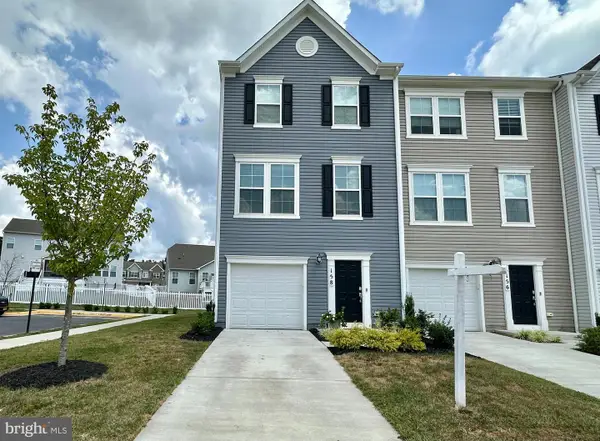 $415,000Coming Soon3 beds 3 baths
$415,000Coming Soon3 beds 3 baths158 Tye Ct, WINCHESTER, VA 22602
MLS# VAFV2036108Listed by: RE/MAX GATEWAY - New
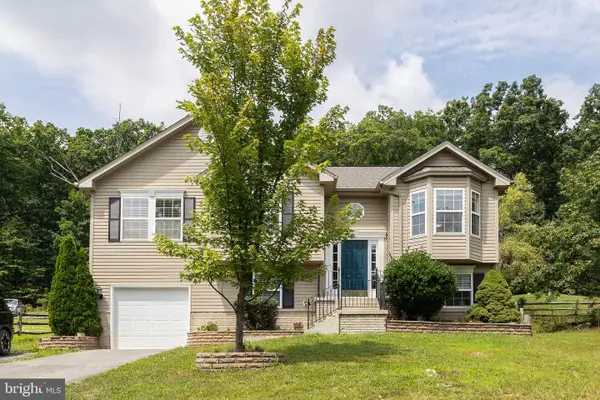 $324,900Active4 beds 3 baths2,369 sq. ft.
$324,900Active4 beds 3 baths2,369 sq. ft.102 Elk, WINCHESTER, VA 22602
MLS# VAFV2036242Listed by: RE/MAX ROOTS - New
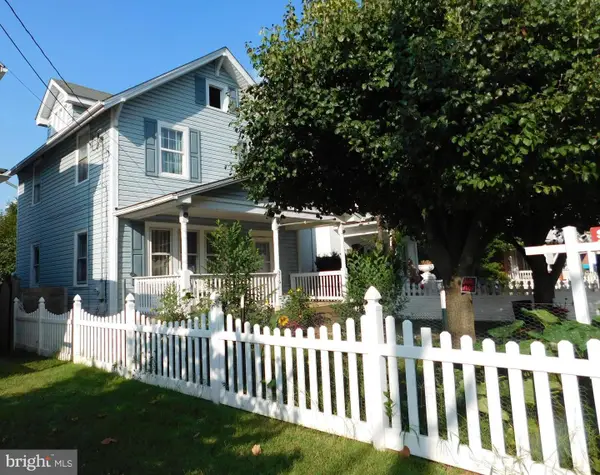 $349,900Active3 beds 1 baths1,192 sq. ft.
$349,900Active3 beds 1 baths1,192 sq. ft.316 Virginia Ave, WINCHESTER, VA 22601
MLS# VAWI2008912Listed by: SAMSON PROPERTIES - Coming Soon
 $422,000Coming Soon4 beds 4 baths
$422,000Coming Soon4 beds 4 baths500 Quail Dr, WINCHESTER, VA 22602
MLS# VAFV2036194Listed by: IMPACT REAL ESTATE, LLC - New
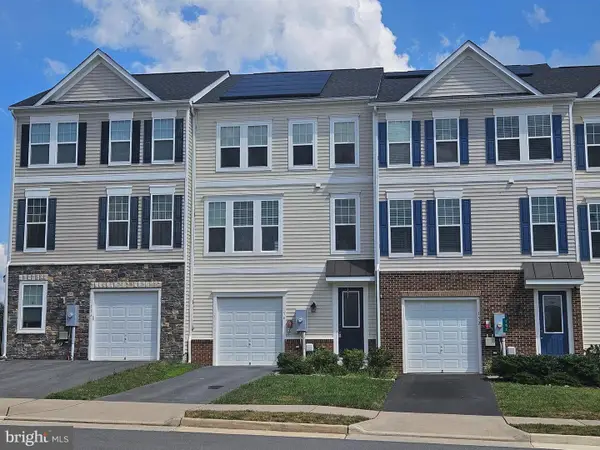 $408,900Active3 beds 3 baths2,281 sq. ft.
$408,900Active3 beds 3 baths2,281 sq. ft.154 Solara Dr, WINCHESTER, VA 22602
MLS# VAFV2036206Listed by: SAMSON PROPERTIES
