206 Eastside Ln, Winchester, VA 22602
Local realty services provided by:ERA Martin Associates
206 Eastside Ln,Winchester, VA 22602
$315,000
- 3 Beds
- 4 Baths
- 1,886 sq. ft.
- Townhouse
- Pending
Listed by: adam morgan brand
Office: pearson smith realty, llc.
MLS#:VAFV2036986
Source:BRIGHTMLS
Price summary
- Price:$315,000
- Price per sq. ft.:$167.02
- Monthly HOA dues:$93
About this home
Back on the market at no fault to the seller, buyer financing fell through. Clean wood destroying insect inspection and a home inspection with no repairs requested on previous contract.
Welcome to this bright and inviting 3-level end-unit townhome, boasting over 2,000 square feet of finished living space. Filled with natural light and enhanced by timeless wainscoting, this home combines charm and functionality — all at a price below the competition, making it an exceptional value.
The main level features a spacious living room with large windows, a dining area with sliding doors leading to a deck and backyard, and a well-appointed kitchen with GE appliances — perfect for everyday meals or entertaining. Upstairs, discover three generously sized bedrooms with ample closet space, including a serene primary suite with a private full bath. The fully finished lower level offers even more versatility with a large recreation room and full bath — ideal for a home office, gym, or guest space. This area could also be converted into a fourth bedroom, as an egress is already in place for safety. For added peace of mind, the basement is equipped with an active radon mitigation system. HOA amenities include lawn mowing, tot-lot access, and trash pickup. New Heating/Cooling in 2020, New H2O Heater in 2018!
As an end unit, you’ll enjoy additional privacy and outdoor space. Conveniently located near major commuter routes, shopping, dining, and schools, this home delivers both comfort and accessibility. Don’t miss the chance to make this beautiful end-unit townhome yours — schedule your showing today!
Contact an agent
Home facts
- Year built:2006
- Listing ID #:VAFV2036986
- Added:97 day(s) ago
- Updated:January 01, 2026 at 08:58 AM
Rooms and interior
- Bedrooms:3
- Total bathrooms:4
- Full bathrooms:3
- Half bathrooms:1
- Living area:1,886 sq. ft.
Heating and cooling
- Cooling:Central A/C, Heat Pump(s)
- Heating:Electric, Heat Pump(s)
Structure and exterior
- Roof:Asphalt
- Year built:2006
- Building area:1,886 sq. ft.
Schools
- High school:MILLBROOK
Utilities
- Water:Public
- Sewer:Public Sewer
Finances and disclosures
- Price:$315,000
- Price per sq. ft.:$167.02
- Tax amount:$1,316 (2025)
New listings near 206 Eastside Ln
- Coming Soon
 $360,000Coming Soon4 beds -- baths
$360,000Coming Soon4 beds -- baths45 Race St, WINCHESTER, VA 22601
MLS# VAWI2009612Listed by: CORCORAN MCENEARNEY - New
 Listed by ERA$320,000Active3 beds 1 baths1,134 sq. ft.
Listed by ERA$320,000Active3 beds 1 baths1,134 sq. ft.27 Jackson Ave, WINCHESTER, VA 22601
MLS# VAWI2009632Listed by: ERA OAKCREST REALTY, INC. - New
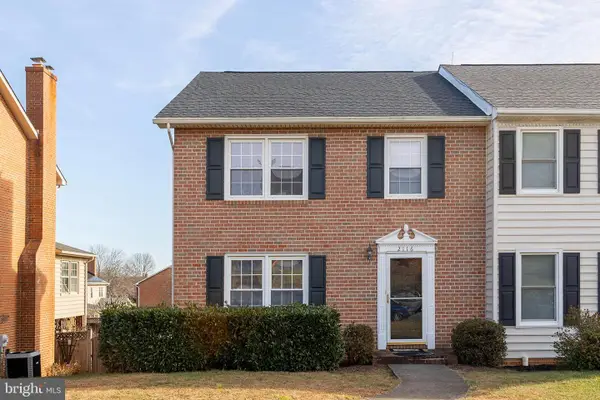 $375,900Active3 beds 3 baths1,728 sq. ft.
$375,900Active3 beds 3 baths1,728 sq. ft.2116 Stoneleigh Dr, WINCHESTER, VA 22601
MLS# VAWI2009626Listed by: COLONY REALTY 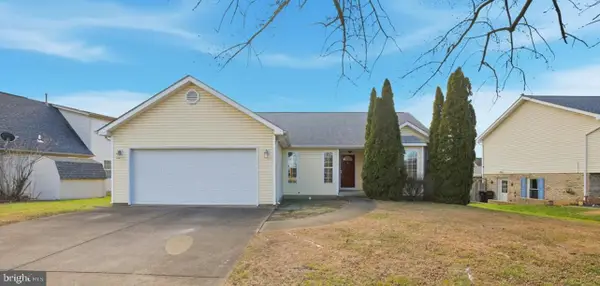 $349,900Active3 beds 2 baths1,419 sq. ft.
$349,900Active3 beds 2 baths1,419 sq. ft.309 W Tevis St, WINCHESTER, VA 22601
MLS# VAWI2009610Listed by: ANR REALTY, LLC- Open Sun, 12 to 2pm
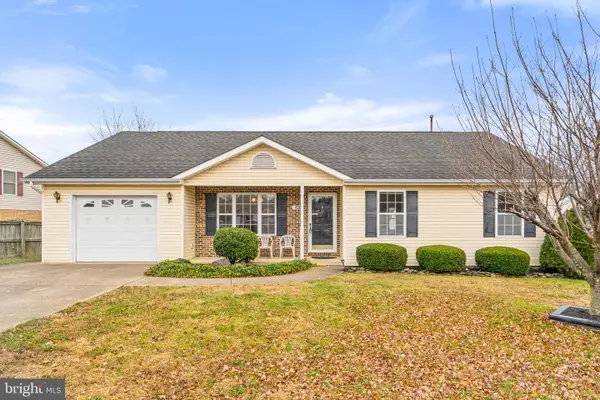 $399,900Active3 beds 2 baths1,580 sq. ft.
$399,900Active3 beds 2 baths1,580 sq. ft.420 Russelcroft Rd, WINCHESTER, VA 22601
MLS# VAWI2009604Listed by: REALTY ONE GROUP OLD TOWNE 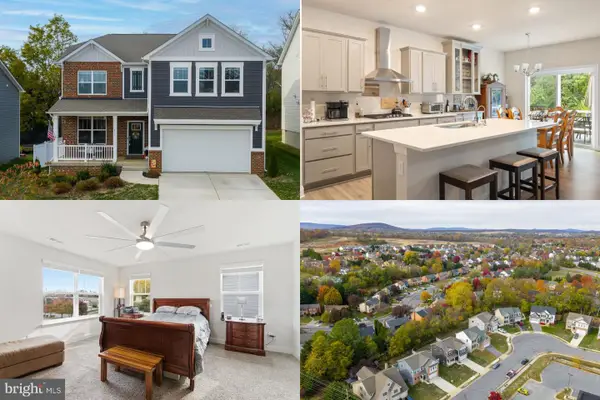 $600,000Active5 beds 4 baths3,550 sq. ft.
$600,000Active5 beds 4 baths3,550 sq. ft.681 Hillman Dr, WINCHESTER, VA 22601
MLS# VAWI2009602Listed by: KELLER WILLIAMS REALTY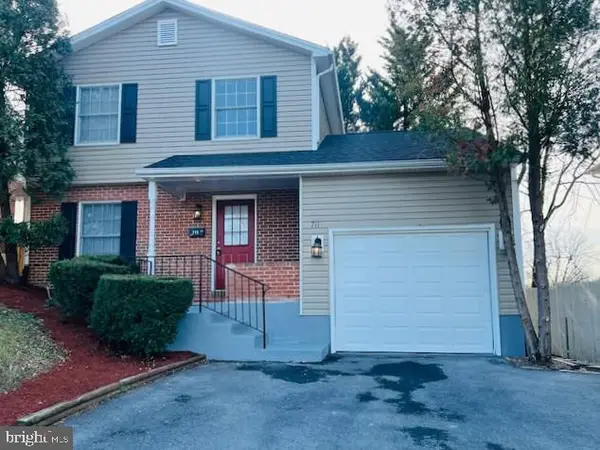 $384,900Active2 beds 2 baths1,186 sq. ft.
$384,900Active2 beds 2 baths1,186 sq. ft.711 E Cork St, WINCHESTER, VA 22601
MLS# VAWI2009596Listed by: SPRING HILL REAL ESTATE, LLC.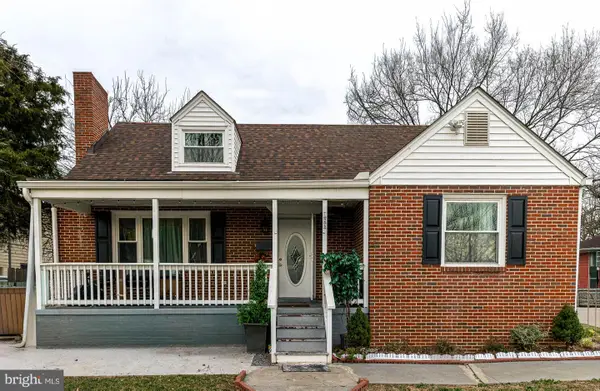 $370,000Active4 beds 3 baths1,868 sq. ft.
$370,000Active4 beds 3 baths1,868 sq. ft.126 N Euclid Ave, WINCHESTER, VA 22601
MLS# VAWI2009594Listed by: REAL BROKER, LLC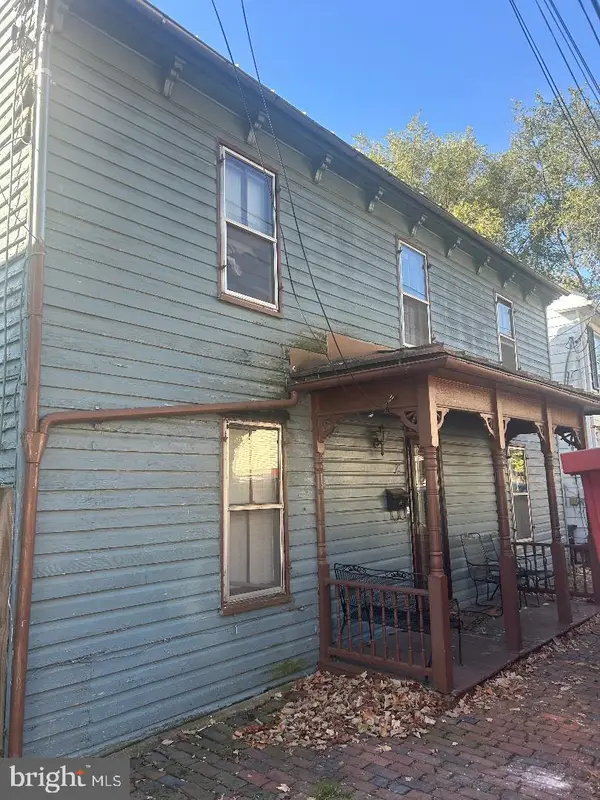 $263,900Active3 beds 2 baths1,682 sq. ft.
$263,900Active3 beds 2 baths1,682 sq. ft.21 E Germain St, WINCHESTER, VA 22601
MLS# VAWI2009356Listed by: CENTURY 21 ENVISION- Open Sun, 1 to 3pm
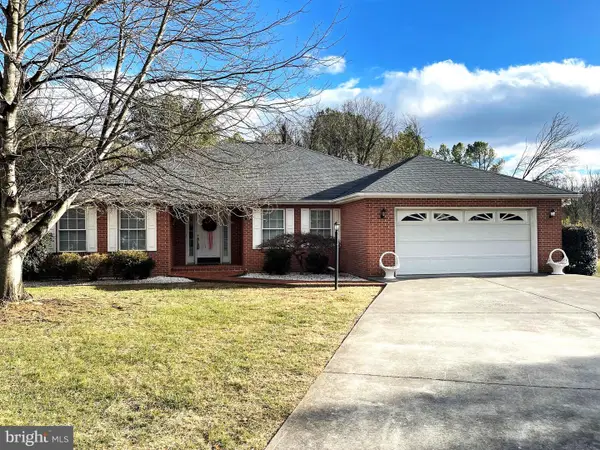 $569,900Active4 beds 3 baths2,644 sq. ft.
$569,900Active4 beds 3 baths2,644 sq. ft.436 Westside Station Dr, WINCHESTER, VA 22601
MLS# VAFV2038424Listed by: SAMSON PROPERTIES
