224 Munsee Cir, WINCHESTER, VA 22602
Local realty services provided by:ERA Statewide Realty
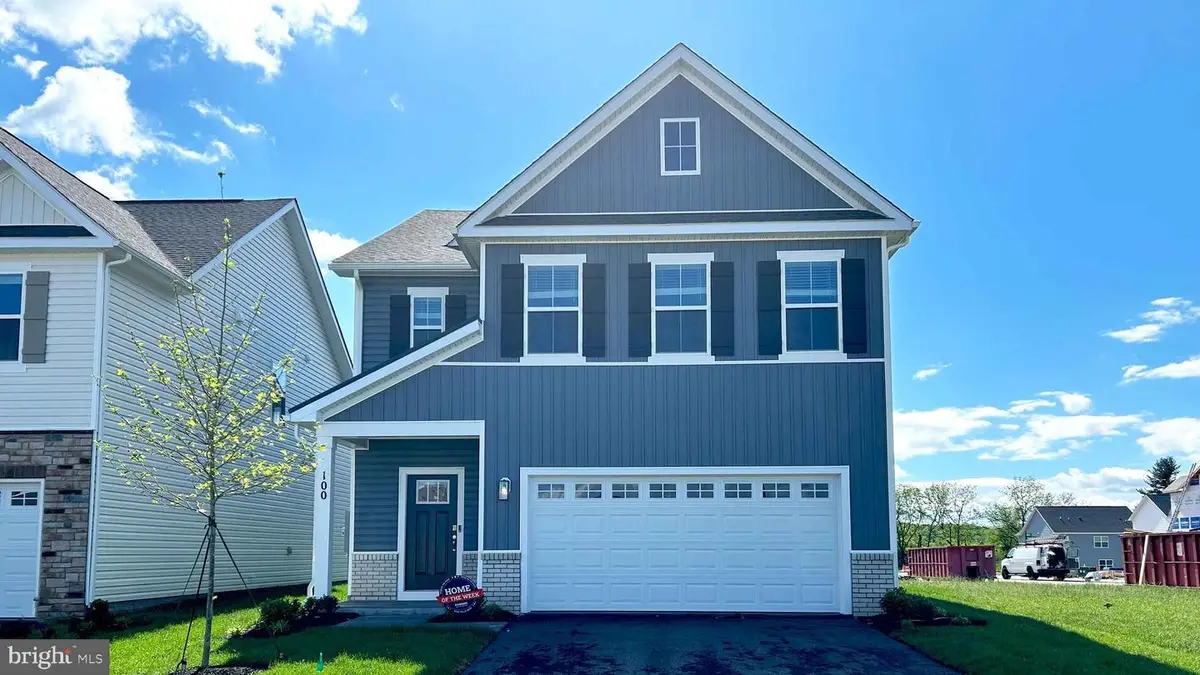
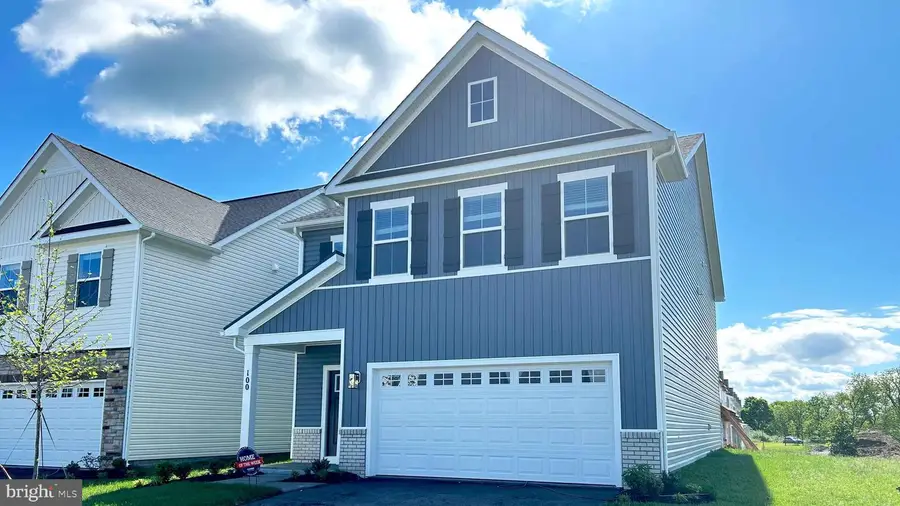
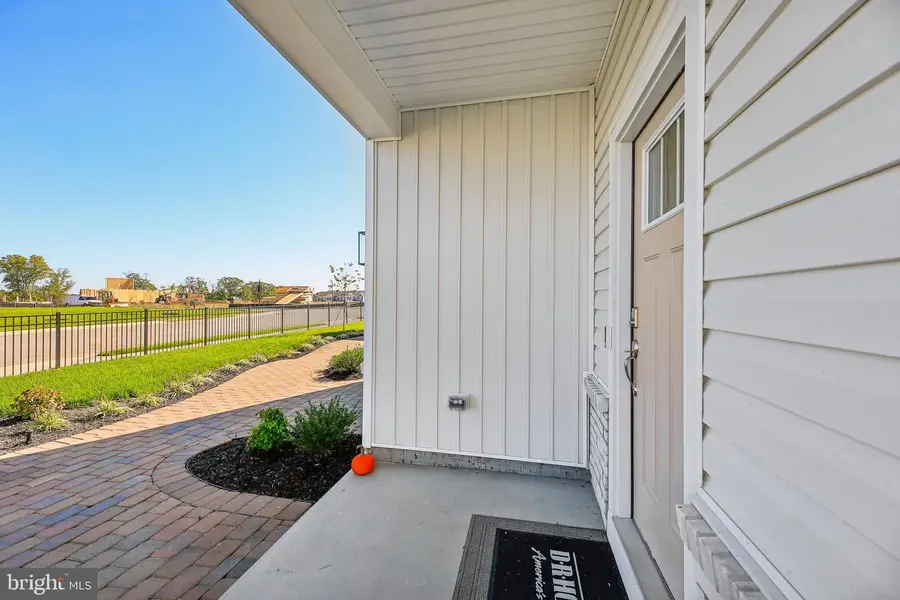
Listed by:james b sears
Office:d r horton realty of virginia llc.
MLS#:VAFV2035994
Source:BRIGHTMLS
Price summary
- Price:$534,990
- Price per sq. ft.:$221.53
- Monthly HOA dues:$100
About this home
The Elm is a modern two-story home offering 2,415 square feet, 5 bedrooms, 3 bathrooms, a loft, and a 2-car garage—designed to give everyone the space they need. As you enter through the distinctive foyer, you’ll appreciate the open-concept layout. The kitchen features abundant cabinetry, ample counter space, a large island with seating, stainless steel appliances, and pantry. The eat-in dining area flows seamlessly into the spacious living room, creating the perfect space for entertaining. A first-floor bedroom tucked at the back of the home offers privacy—ideal for guests or a home office—along with a full bath and linen closet nearby. A coat closet is conveniently located near the garage entry. Upstairs, a large loft provides flexible living space, while four additional bedrooms offer room for everyone to relax. The owner’s suite features a spacious bedroom, two walk-in closets, and an oversized bath with double vanity. You’ll also find a second full bath with double sinks, an upstairs laundry room, and another hall linen closet. Estimated completion: September/October—don’t miss the opportunity to move into this thoughtfully designed home!
*Photos, 3D tours, and videos are representative of plan only and may vary as built.*
Contact an agent
Home facts
- Year built:2025
- Listing Id #:VAFV2035994
- Added:11 day(s) ago
- Updated:August 18, 2025 at 02:48 PM
Rooms and interior
- Bedrooms:5
- Total bathrooms:3
- Full bathrooms:3
- Living area:2,415 sq. ft.
Heating and cooling
- Cooling:Central A/C, Programmable Thermostat
- Heating:Central, Electric, Programmable Thermostat
Structure and exterior
- Roof:Architectural Shingle, Asphalt
- Year built:2025
- Building area:2,415 sq. ft.
- Lot area:0.1 Acres
Schools
- High school:MILLBROOK
- Middle school:JAMES WOOD
- Elementary school:REDBUD RUN
Utilities
- Water:Community, Public
- Sewer:Public Sewer
Finances and disclosures
- Price:$534,990
- Price per sq. ft.:$221.53
- Tax amount:$2,800 (2025)
New listings near 224 Munsee Cir
- Coming Soon
 $629,000Coming Soon4 beds 3 baths
$629,000Coming Soon4 beds 3 baths124 Harvest Ridge Dr, WINCHESTER, VA 22601
MLS# VAFV2036274Listed by: SAMSON PROPERTIES - New
 $325,000Active4 beds 2 baths1,199 sq. ft.
$325,000Active4 beds 2 baths1,199 sq. ft.118 E Monmouth St, WINCHESTER, VA 22601
MLS# VAWI2008920Listed by: OAKCREST COMMERCIAL REAL ESTATE - Coming Soon
 $1,750,000Coming Soon4 beds 4 baths
$1,750,000Coming Soon4 beds 4 baths731 Apple Pie Ridge Rd, WINCHESTER, VA 22603
MLS# VAFV2036248Listed by: BERKSHIRE HATHAWAY HOMESERVICES PENFED REALTY - New
 $750,000Active4 beds 4 baths2,740 sq. ft.
$750,000Active4 beds 4 baths2,740 sq. ft.170 Green Spring Rd, WINCHESTER, VA 22603
MLS# VAFV2036240Listed by: REALTY ONE GROUP OLD TOWNE - Coming Soon
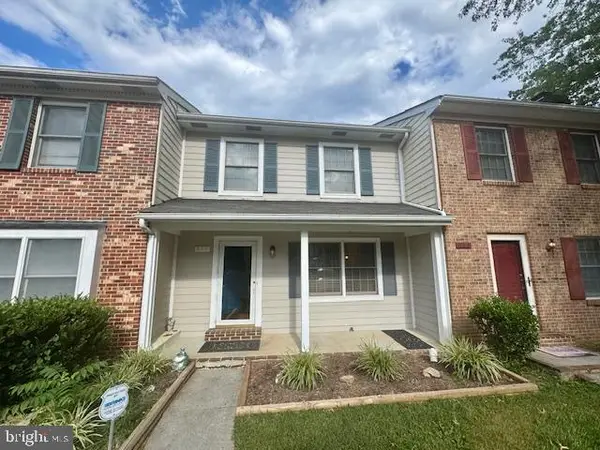 $298,000Coming Soon3 beds 3 baths
$298,000Coming Soon3 beds 3 baths611 Tudor Dr, WINCHESTER, VA 22603
MLS# VAFV2036104Listed by: RE/MAX ROOTS - Coming Soon
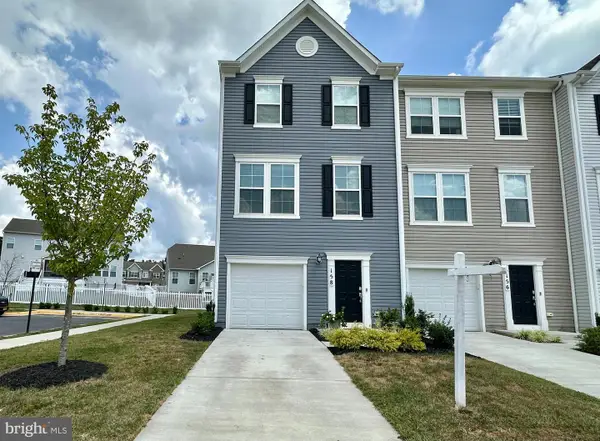 $415,000Coming Soon3 beds 3 baths
$415,000Coming Soon3 beds 3 baths158 Tye Ct, WINCHESTER, VA 22602
MLS# VAFV2036108Listed by: RE/MAX GATEWAY - New
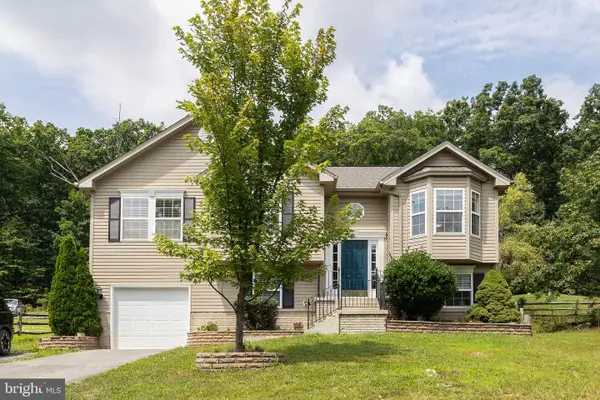 $324,900Active4 beds 3 baths2,369 sq. ft.
$324,900Active4 beds 3 baths2,369 sq. ft.102 Elk, WINCHESTER, VA 22602
MLS# VAFV2036242Listed by: RE/MAX ROOTS - New
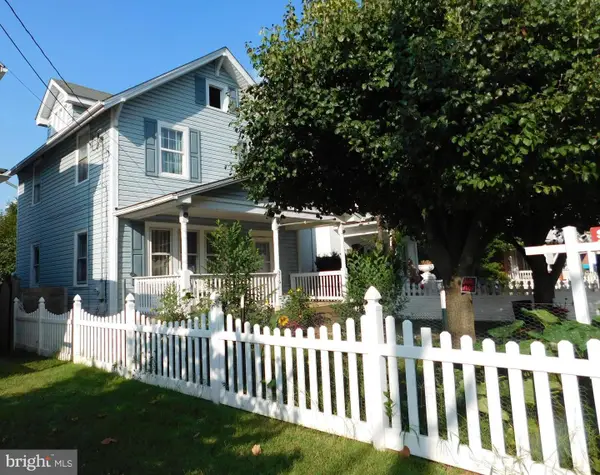 $349,900Active3 beds 1 baths1,192 sq. ft.
$349,900Active3 beds 1 baths1,192 sq. ft.316 Virginia Ave, WINCHESTER, VA 22601
MLS# VAWI2008912Listed by: SAMSON PROPERTIES - Coming Soon
 $422,000Coming Soon4 beds 4 baths
$422,000Coming Soon4 beds 4 baths500 Quail Dr, WINCHESTER, VA 22602
MLS# VAFV2036194Listed by: IMPACT REAL ESTATE, LLC - New
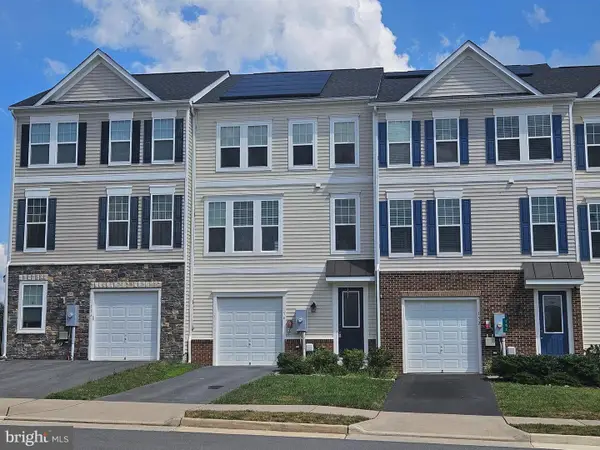 $408,900Active3 beds 3 baths2,281 sq. ft.
$408,900Active3 beds 3 baths2,281 sq. ft.154 Solara Dr, WINCHESTER, VA 22602
MLS# VAFV2036206Listed by: SAMSON PROPERTIES
