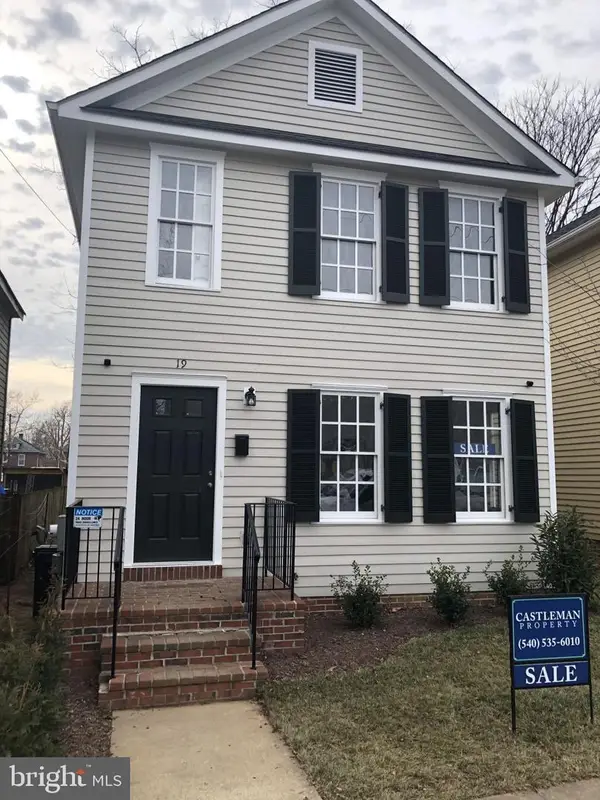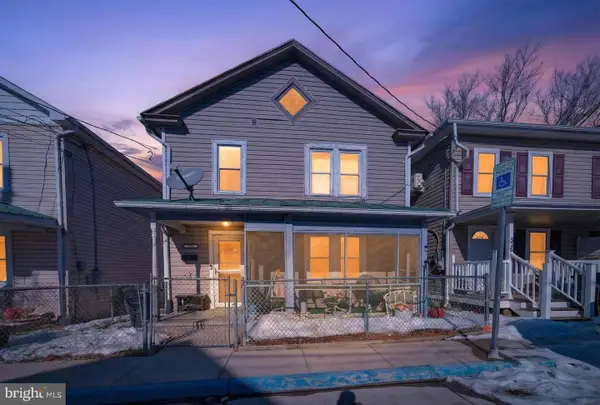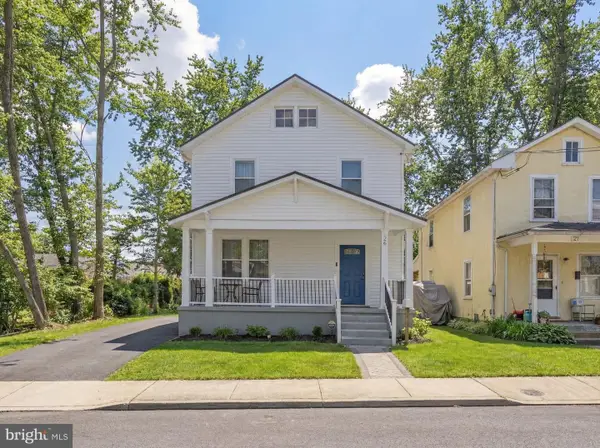2431 Cedar Creek Grade, Winchester, VA 22602
Local realty services provided by:ERA Liberty Realty
2431 Cedar Creek Grade,Winchester, VA 22602
$370,000
- 3 Beds
- 2 Baths
- 1,036 sq. ft.
- Single family
- Active
Listed by: edward l beightol iii
Office: cedar creek real estate
MLS#:VAFV2033452
Source:BRIGHTMLS
Price summary
- Price:$370,000
- Price per sq. ft.:$357.14
About this home
This is a unique opportunity to purchase a piece of history. The Glass Mill (Glass/Rinker/Cooper Mill) is available. The Mill was constructed during the years 1812-1815. At the base, the structure has stone walls that are 3' thick, tapering to about half that at the gable ends. The Mill has a "mechanics level", the lower level with dirt floor and water source when the Grist wheel was in place. The next two levels are wide open with wood floors and open beams. There are also stairs to attic space on the very upper level. The attached "miller's house" was added several decades later. Still quite livable with original wood floors, formal living and dining rooms, and bedroom(s), bath, upstairs. The interesting features remain. The Mill office is off the living room, where the original wood burning fireplace remains. The house has a covered front porch, and rear upper and lower covered porches. The grounds are quite nice with an array of plantings and a path/walking bridge over Opequon Creek. This property is at the corner of Cedar Creek Grade and Miller Road. There is no For Sale sign posted. Inquire about information relating to Deed of Gift Easement with Historical. The Seller is in the process of having the Septic System replaced.
Contact an agent
Home facts
- Year built:1812
- Listing ID #:VAFV2033452
- Added:304 day(s) ago
- Updated:February 15, 2026 at 02:37 PM
Rooms and interior
- Bedrooms:3
- Total bathrooms:2
- Full bathrooms:1
- Half bathrooms:1
- Living area:1,036 sq. ft.
Heating and cooling
- Cooling:Window Unit(s)
- Heating:Baseboard - Electric, Electric
Structure and exterior
- Roof:Metal
- Year built:1812
- Building area:1,036 sq. ft.
- Lot area:0.9 Acres
Schools
- High school:JAMES WOOD
- Middle school:FREDERICK COUNTY
- Elementary school:ORCHARD VIEW
Utilities
- Water:Well
- Sewer:On Site Septic, Site Evaluation on File
Finances and disclosures
- Price:$370,000
- Price per sq. ft.:$357.14
- Tax amount:$1,236 (2022)
New listings near 2431 Cedar Creek Grade
- New
 $337,000Active3 beds 2 baths1,280 sq. ft.
$337,000Active3 beds 2 baths1,280 sq. ft.19 W Germain St, WINCHESTER, VA 22601
MLS# VAWI2009802Listed by: COTTAGE STREET REALTY LLC - New
 $389,900Active4 beds 2 baths1,949 sq. ft.
$389,900Active4 beds 2 baths1,949 sq. ft.232 Myrtle Ave, WINCHESTER, VA 22601
MLS# VAWI2009914Listed by: LONG & FOSTER REAL ESTATE, INC. - New
 $449,990Active4 beds 4 baths1,939 sq. ft.
$449,990Active4 beds 4 baths1,939 sq. ft.1809 Harvest Dr, WINCHESTER, VA 22601
MLS# VAWI2009962Listed by: D R HORTON REALTY OF VIRGINIA LLC - New
 $449,990Active4 beds 4 baths1,920 sq. ft.
$449,990Active4 beds 4 baths1,920 sq. ft.1813 Harvest Dr, WINCHESTER, VA 22601
MLS# VAWI2009964Listed by: D R HORTON REALTY OF VIRGINIA LLC - Open Sun, 1 to 3pmNew
 $414,990Active4 beds 4 baths1,920 sq. ft.
$414,990Active4 beds 4 baths1,920 sq. ft.1821 Harvest Dr, WINCHESTER, VA 22601
MLS# VAWI2009960Listed by: D R HORTON REALTY OF VIRGINIA LLC - Coming Soon
 $599,000Coming Soon3 beds 3 baths
$599,000Coming Soon3 beds 3 baths425 Briarmont Dr, WINCHESTER, VA 22601
MLS# VAWI2009926Listed by: KELLER WILLIAMS REALTY - Coming Soon
 $735,000Coming Soon4 beds 3 baths
$735,000Coming Soon4 beds 3 baths1419 Ramseur Ln, WINCHESTER, VA 22601
MLS# VAWI2009932Listed by: RE/MAX ROOTS - Coming Soon
 Listed by ERA$739,900Coming Soon4 beds 3 baths
Listed by ERA$739,900Coming Soon4 beds 3 baths806 Mahone Dr, WINCHESTER, VA 22601
MLS# VAWI2009820Listed by: ERA OAKCREST REALTY, INC. - New
 $185,000Active3 beds 1 baths1,232 sq. ft.
$185,000Active3 beds 1 baths1,232 sq. ft.376 Charles St, WINCHESTER, VA 22601
MLS# VAWI2009942Listed by: REAL BROKER, LLC - Coming Soon
 $449,000Coming Soon3 beds 3 baths
$449,000Coming Soon3 beds 3 baths25 W Southwerk St, WINCHESTER, VA 22601
MLS# VAWI2009902Listed by: COLONY REALTY

