247 Mcguire Rd, WINCHESTER, VA 22603
Local realty services provided by:ERA Cole Realty



247 Mcguire Rd,WINCHESTER, VA 22603
$995,000
- 4 Beds
- 3 Baths
- 2,859 sq. ft.
- Single family
- Active
Listed by:lori fountain bales
Office:keller williams realty
MLS#:VAFV2035358
Source:BRIGHTMLS
Price summary
- Price:$995,000
- Price per sq. ft.:$348.02
About this home
Tucked away on a private 2.7-acre wooded lot, this stunning all-brick colonial has been fully renovated from top to bottom. Inside, 3/4" solid ash, 5"wide herringbone flooring flows throughout, accented by designer lighting, crown molding, and elegant chair rail trim. The chef’s kitchen is a true showstopper—featuring a massive island, striking white and gold appliances, and custom finishes. The cozy living room centers around a fireplace, while a spacious mudroom and laundry area offers ample cabinetry, a utility sink, and built-in organization. Upstairs, the spacious primary suite features a walk-in closet and a spa-like bath with a walk-in shower, standalone soaking tub, and double vanity. Enjoy the beautiful yard from the spacious deck or relax in the screened-in porch, the perfect spot to sip your favorite drink and listen to the birds sing. This turnkey home blends timeless design with modern sophistication in an idyllic natural setting. Notice the neighbor’s yard to the left to envision a larger usable back yard space with some tree clearing. **See attached invoice from 2024 where septic was inspected and repaired.
Contact an agent
Home facts
- Year built:1989
- Listing Id #:VAFV2035358
- Added:40 day(s) ago
- Updated:August 18, 2025 at 02:48 PM
Rooms and interior
- Bedrooms:4
- Total bathrooms:3
- Full bathrooms:2
- Half bathrooms:1
- Living area:2,859 sq. ft.
Heating and cooling
- Cooling:Central A/C, Heat Pump(s)
- Heating:Electric, Heat Pump - Gas BackUp, Heat Pump(s)
Structure and exterior
- Year built:1989
- Building area:2,859 sq. ft.
- Lot area:2.7 Acres
Schools
- High school:JAMES WOOD
Utilities
- Water:Well
- Sewer:On Site Septic
Finances and disclosures
- Price:$995,000
- Price per sq. ft.:$348.02
- Tax amount:$2,966 (2022)
New listings near 247 Mcguire Rd
- New
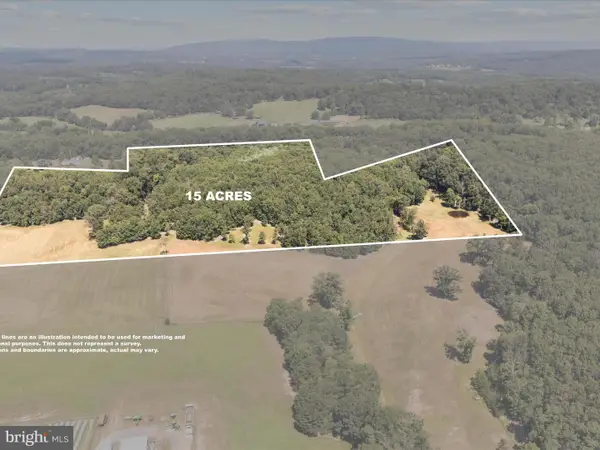 Listed by ERA$365,000Active15 Acres
Listed by ERA$365,000Active15 Acres000 Light Rd, WINCHESTER, VA 22603
MLS# VAFV2036190Listed by: ERA OAKCREST REALTY, INC. - Coming Soon
 $629,000Coming Soon4 beds 3 baths
$629,000Coming Soon4 beds 3 baths124 Harvest Ridge Dr, WINCHESTER, VA 22601
MLS# VAFV2036274Listed by: SAMSON PROPERTIES - New
 $325,000Active4 beds 2 baths1,199 sq. ft.
$325,000Active4 beds 2 baths1,199 sq. ft.118 E Monmouth St, WINCHESTER, VA 22601
MLS# VAWI2008920Listed by: OAKCREST COMMERCIAL REAL ESTATE - Coming Soon
 $1,750,000Coming Soon4 beds 4 baths
$1,750,000Coming Soon4 beds 4 baths731 Apple Pie Ridge Rd, WINCHESTER, VA 22603
MLS# VAFV2036248Listed by: BERKSHIRE HATHAWAY HOMESERVICES PENFED REALTY - New
 $750,000Active4 beds 4 baths2,740 sq. ft.
$750,000Active4 beds 4 baths2,740 sq. ft.170 Green Spring Rd, WINCHESTER, VA 22603
MLS# VAFV2036240Listed by: REALTY ONE GROUP OLD TOWNE - Coming Soon
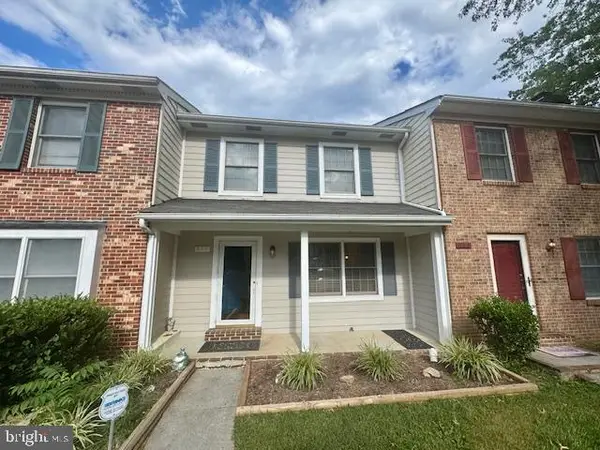 $298,000Coming Soon3 beds 3 baths
$298,000Coming Soon3 beds 3 baths611 Tudor Dr, WINCHESTER, VA 22603
MLS# VAFV2036104Listed by: RE/MAX ROOTS - Coming Soon
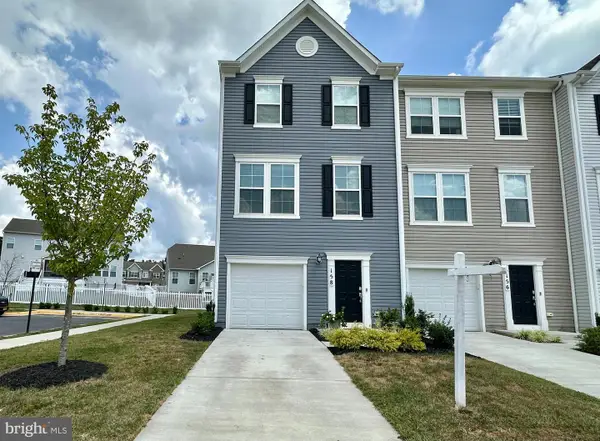 $415,000Coming Soon3 beds 3 baths
$415,000Coming Soon3 beds 3 baths158 Tye Ct, WINCHESTER, VA 22602
MLS# VAFV2036108Listed by: RE/MAX GATEWAY - New
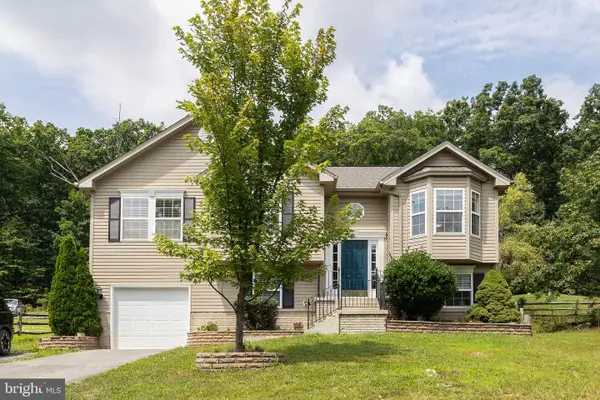 $324,900Active4 beds 3 baths2,369 sq. ft.
$324,900Active4 beds 3 baths2,369 sq. ft.102 Elk, WINCHESTER, VA 22602
MLS# VAFV2036242Listed by: RE/MAX ROOTS - New
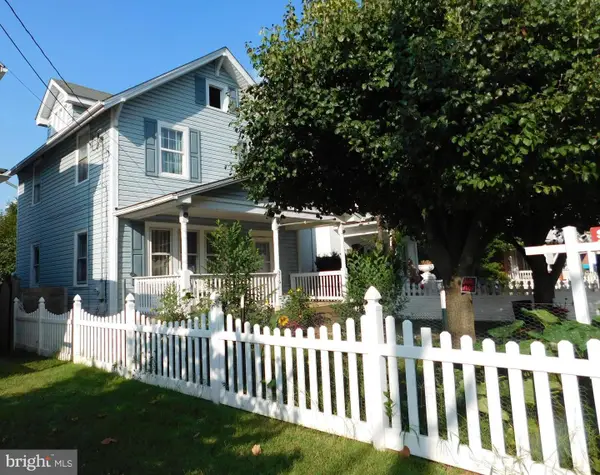 $349,900Active3 beds 1 baths1,192 sq. ft.
$349,900Active3 beds 1 baths1,192 sq. ft.316 Virginia Ave, WINCHESTER, VA 22601
MLS# VAWI2008912Listed by: SAMSON PROPERTIES - Coming Soon
 $422,000Coming Soon4 beds 4 baths
$422,000Coming Soon4 beds 4 baths500 Quail Dr, WINCHESTER, VA 22602
MLS# VAFV2036194Listed by: IMPACT REAL ESTATE, LLC
