280 Plow Run Ln, Winchester, VA 22602
Local realty services provided by:ERA Liberty Realty
280 Plow Run Ln,Winchester, VA 22602
$649,000
- 3 Beds
- 3 Baths
- 2,348 sq. ft.
- Single family
- Pending
Listed by: angela r. duncan
Office: marketplace realty
MLS#:VAFV2036298
Source:BRIGHTMLS
Price summary
- Price:$649,000
- Price per sq. ft.:$276.41
About this home
Now available: a custom-built, one-level home situated on 3.02 peaceful acres. This property boasts a highly convenient country location, less than nine miles from Winchester Medical Center. Constructed in 2017, this elegant home offers a functional floor plan with a contemporary flair. Entryway leads into an open living area featuring nine-foot ceilings and gorgeous hardwood floors, seamlessly connecting the family room, kitchen, and dining room. The layout provides ample space for furniture while maintaining an open feel. The well-appointed kitchen includes stainless steel appliances, granite countertops, a pantry, and generous table space. The family room is warmed by a gas fireplace, and adjoins a light-filled sunroom providing an ideal space for a plant enthusiast (indoor hose-bib), sunroom, office, playroom, or den. This home also features a split bedroom design, with the primary suite privately located on one end and two generously sized bedrooms on the other. Storage is not a problem with attached 2 car garage, a detached 2 car garage AND a full basement with improved spaces and a beautiful wood stove to heat the home and offset utility costs. The walkout basement is a WOW offering so much storage space. Or, you can finish the basement and almost double the size of this amazing home. Seller has started framing out the basement to encompass and bedroom with large closet, full bath with rough in and plumbing stubbed out for kitchenette sink/counter area. The basement could be an apartment easily with a huge family room to boot! This spot presents a wonderful opportunity for anyone seeking a serene setting with convenient access to amenities. Easily drive to town and arrive at shopping and restaurants in under 15 minutes. Basement roughed in for bathroom. There is not an HOA but there are covenants and restrictions.
Contact an agent
Home facts
- Year built:2017
- Listing ID #:VAFV2036298
- Added:128 day(s) ago
- Updated:January 01, 2026 at 08:58 AM
Rooms and interior
- Bedrooms:3
- Total bathrooms:3
- Full bathrooms:2
- Half bathrooms:1
- Living area:2,348 sq. ft.
Heating and cooling
- Cooling:Ceiling Fan(s), Central A/C
- Heating:Electric, Forced Air
Structure and exterior
- Roof:Shingle
- Year built:2017
- Building area:2,348 sq. ft.
- Lot area:3.02 Acres
Schools
- High school:JAMES WOOD
- Middle school:FREDERICK COUNTY
- Elementary school:INDIAN HOLLOW
Utilities
- Water:Well
Finances and disclosures
- Price:$649,000
- Price per sq. ft.:$276.41
- Tax amount:$3,019 (2025)
New listings near 280 Plow Run Ln
- Coming Soon
 $360,000Coming Soon4 beds -- baths
$360,000Coming Soon4 beds -- baths45 Race St, WINCHESTER, VA 22601
MLS# VAWI2009612Listed by: CORCORAN MCENEARNEY - New
 Listed by ERA$320,000Active3 beds 1 baths1,134 sq. ft.
Listed by ERA$320,000Active3 beds 1 baths1,134 sq. ft.27 Jackson Ave, WINCHESTER, VA 22601
MLS# VAWI2009632Listed by: ERA OAKCREST REALTY, INC. - New
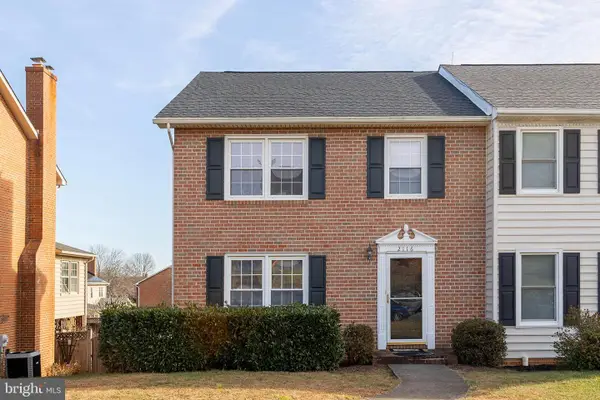 $375,900Active3 beds 3 baths1,728 sq. ft.
$375,900Active3 beds 3 baths1,728 sq. ft.2116 Stoneleigh Dr, WINCHESTER, VA 22601
MLS# VAWI2009626Listed by: COLONY REALTY 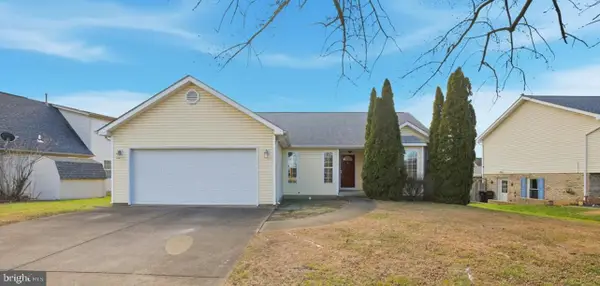 $349,900Active3 beds 2 baths1,419 sq. ft.
$349,900Active3 beds 2 baths1,419 sq. ft.309 W Tevis St, WINCHESTER, VA 22601
MLS# VAWI2009610Listed by: ANR REALTY, LLC- Open Sun, 12 to 2pm
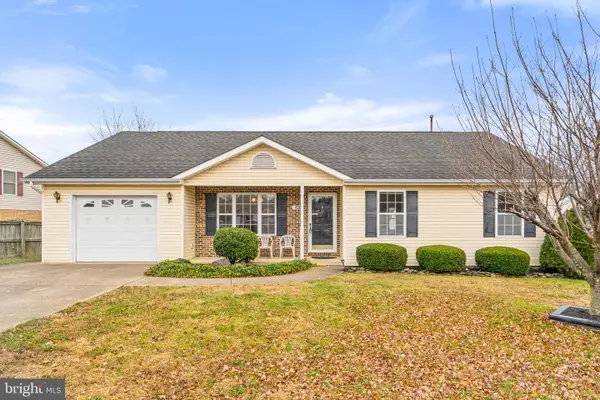 $399,900Active3 beds 2 baths1,580 sq. ft.
$399,900Active3 beds 2 baths1,580 sq. ft.420 Russelcroft Rd, WINCHESTER, VA 22601
MLS# VAWI2009604Listed by: REALTY ONE GROUP OLD TOWNE 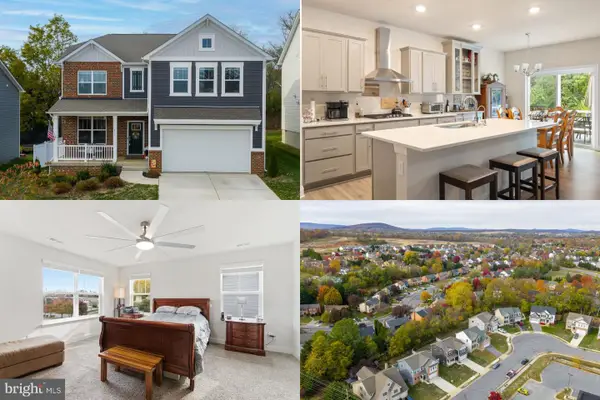 $600,000Active5 beds 4 baths3,550 sq. ft.
$600,000Active5 beds 4 baths3,550 sq. ft.681 Hillman Dr, WINCHESTER, VA 22601
MLS# VAWI2009602Listed by: KELLER WILLIAMS REALTY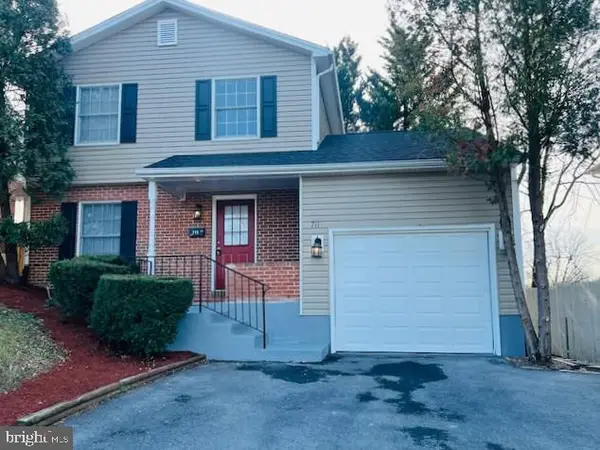 $384,900Active2 beds 2 baths1,186 sq. ft.
$384,900Active2 beds 2 baths1,186 sq. ft.711 E Cork St, WINCHESTER, VA 22601
MLS# VAWI2009596Listed by: SPRING HILL REAL ESTATE, LLC.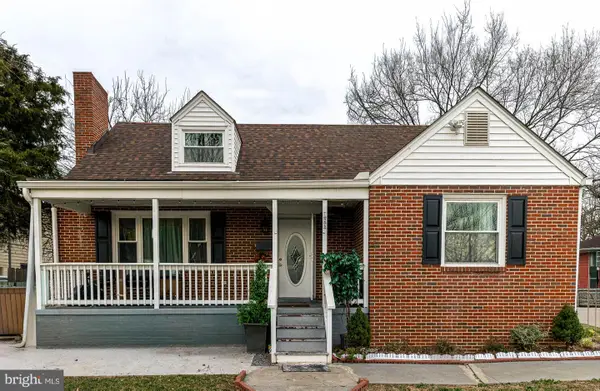 $370,000Active4 beds 3 baths1,868 sq. ft.
$370,000Active4 beds 3 baths1,868 sq. ft.126 N Euclid Ave, WINCHESTER, VA 22601
MLS# VAWI2009594Listed by: REAL BROKER, LLC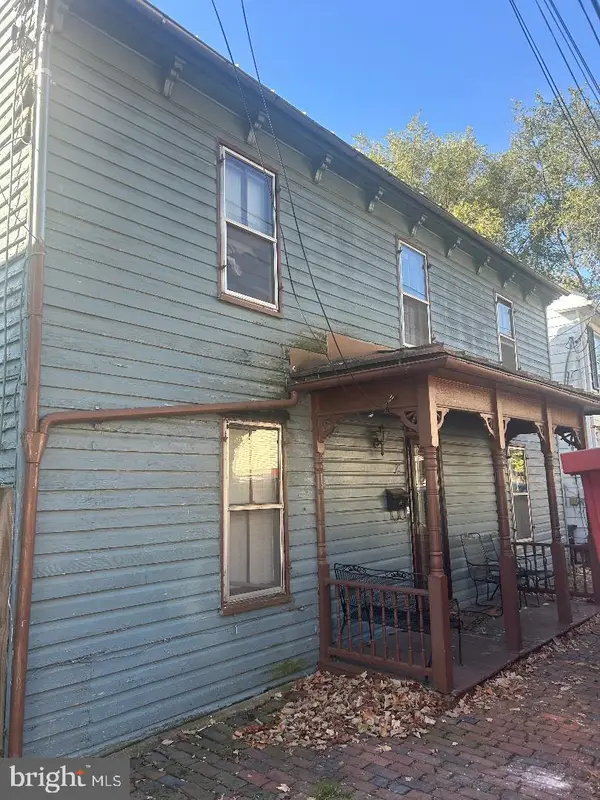 $263,900Active3 beds 2 baths1,682 sq. ft.
$263,900Active3 beds 2 baths1,682 sq. ft.21 E Germain St, WINCHESTER, VA 22601
MLS# VAWI2009356Listed by: CENTURY 21 ENVISION- Open Sun, 1 to 3pm
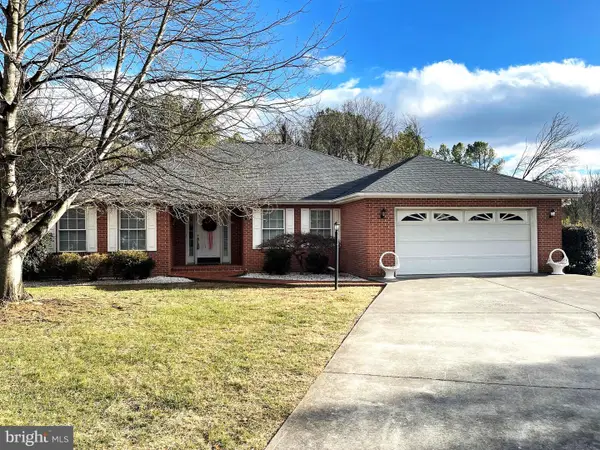 $569,900Active4 beds 3 baths2,644 sq. ft.
$569,900Active4 beds 3 baths2,644 sq. ft.436 Westside Station Dr, WINCHESTER, VA 22601
MLS# VAFV2038424Listed by: SAMSON PROPERTIES
