2812 Ridgetop Ct, Winchester, VA 22601
Local realty services provided by:ERA Byrne Realty
2812 Ridgetop Ct,Winchester, VA 22601
$545,000
- 4 Beds
- 4 Baths
- 2,976 sq. ft.
- Single family
- Active
Listed by:sara e duncan
Office:re/max distinctive real estate
MLS#:VAWI2009012
Source:BRIGHTMLS
Price summary
- Price:$545,000
- Price per sq. ft.:$183.13
- Monthly HOA dues:$11.67
About this home
HUGE PRICE IMPROVEMENT!
Welcome to this beautiful "picture perfect" brick front 4-bedroom, 3.5-bath home in the desirable Rolling Hills community of Winchester, VA. Perfectly located at the end of a cul-de-sac in an established (and sought after) neighborhood, this one-owner property has been meticulously maintained and is ready for its next chapter.
Inside, you’ll find a spacious and inviting layout that includes a bright living room with a beautiful fireplace, perfect for relaxing or entertaining. High ceilings (9 foot!) on BOTH the main and top level makes the space feel even larger! The kitchen has been thoughtfully upgraded and is truly a chef’s dream, featuring a gas stove, double oven, and high-quality finishes. Upstairs, generous bedrooms provide comfort and privacy, while the primary suite (with a tray ceiling!) offers a relaxing retreat.
The home also boasts a mostly finished basement, providing flexible space for a recreation room, home office, or gym. There is a full bathroom down there too! Recent updates include a NEW roof and a newer deck, ideal for enjoying the outdoors. The pride of ownership extends beyond the interior, with a beautifully landscaped yard enhanced by hand selected trees and thoughtful plantings, offering both curb appeal and a peaceful setting.
Centrally located to shopping, dining, schools, and major commuter routes, yet tucked away in a quiet neighborhood, this property provides the perfect balance of convenience and tranquility. Don’t miss this opportunity to own a truly special home in one of Winchester’s most sought-after communities.
Contact an agent
Home facts
- Year built:2010
- Listing ID #:VAWI2009012
- Added:60 day(s) ago
- Updated:November 01, 2025 at 01:36 PM
Rooms and interior
- Bedrooms:4
- Total bathrooms:4
- Full bathrooms:3
- Half bathrooms:1
- Living area:2,976 sq. ft.
Heating and cooling
- Cooling:Central A/C
- Heating:Forced Air, Natural Gas
Structure and exterior
- Year built:2010
- Building area:2,976 sq. ft.
- Lot area:0.3 Acres
Utilities
- Water:Public
- Sewer:Public Sewer
Finances and disclosures
- Price:$545,000
- Price per sq. ft.:$183.13
- Tax amount:$4,245 (2025)
New listings near 2812 Ridgetop Ct
- Coming Soon
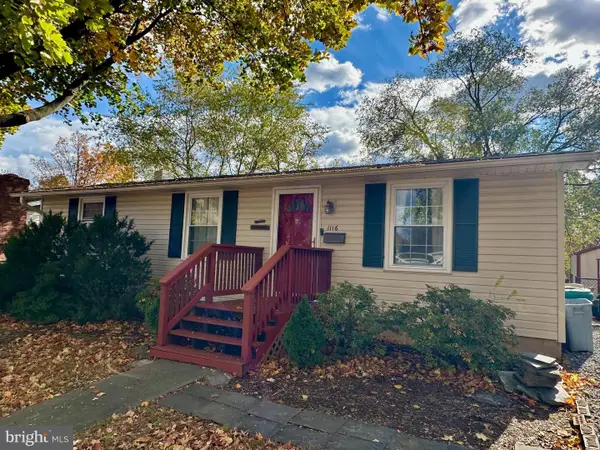 Listed by ERA$285,000Coming Soon3 beds 1 baths
Listed by ERA$285,000Coming Soon3 beds 1 baths1116 Opequon Ave, WINCHESTER, VA 22601
MLS# VAWI2009388Listed by: ERA OAKCREST REALTY, INC. - Coming Soon
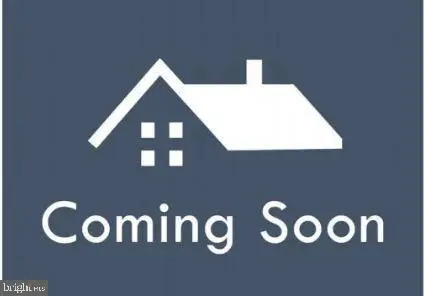 $850,000Coming Soon4 beds 4 baths
$850,000Coming Soon4 beds 4 baths1006 Armistead St, WINCHESTER, VA 22601
MLS# VAWI2009256Listed by: EXP REALTY, LLC - New
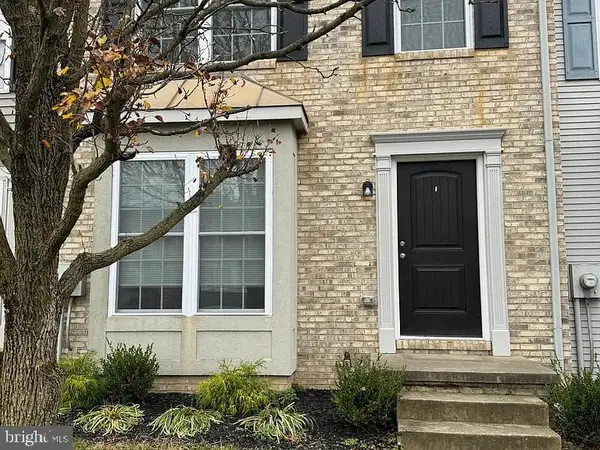 $305,000Active3 beds 2 baths1,214 sq. ft.
$305,000Active3 beds 2 baths1,214 sq. ft.204 Barrington Ln, WINCHESTER, VA 22601
MLS# VAFV2037634Listed by: CENTURY 21 REDWOOD REALTY - New
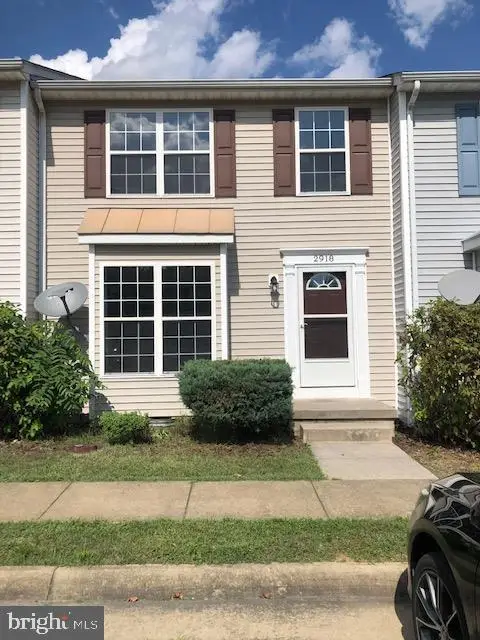 $269,900Active2 beds 2 baths1,251 sq. ft.
$269,900Active2 beds 2 baths1,251 sq. ft.2918 Sorrell Ct, WINCHESTER, VA 22601
MLS# VAWI2009320Listed by: CENTURY 21 REDWOOD REALTY - Coming Soon
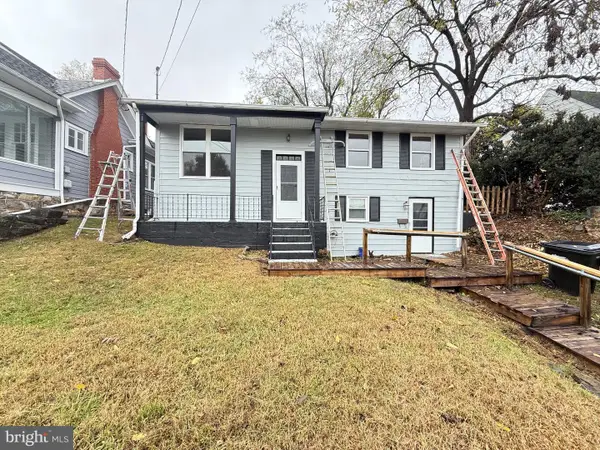 Listed by ERA$365,000Coming Soon4 beds 2 baths
Listed by ERA$365,000Coming Soon4 beds 2 baths127 Shirley St, WINCHESTER, VA 22601
MLS# VAWI2009378Listed by: ERA OAKCREST REALTY, INC. - New
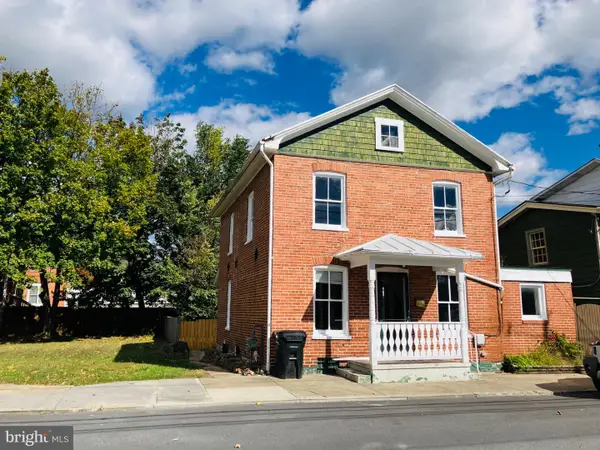 $385,000Active3 beds 2 baths1,435 sq. ft.
$385,000Active3 beds 2 baths1,435 sq. ft.20 W Clifford St, WINCHESTER, VA 22601
MLS# VAWI2009318Listed by: LEVI CLARKE, LLC - Open Sat, 12 to 2pmNew
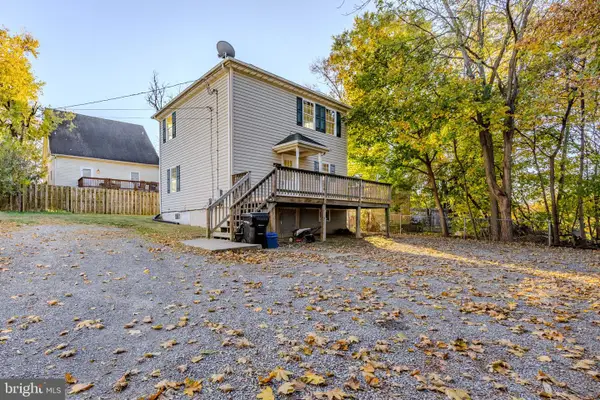 $315,000Active3 beds 2 baths1,152 sq. ft.
$315,000Active3 beds 2 baths1,152 sq. ft.405 1/2 Elm St, WINCHESTER, VA 22601
MLS# VAWI2009354Listed by: FIRST DECISION REALTY LLC - Coming Soon
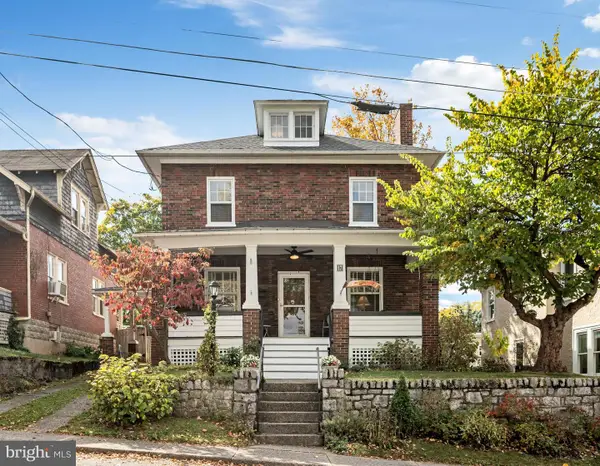 $430,000Coming Soon4 beds 2 baths
$430,000Coming Soon4 beds 2 baths17 E Leicester St, WINCHESTER, VA 22601
MLS# VAWI2009350Listed by: MARKETPLACE REALTY - Coming Soon
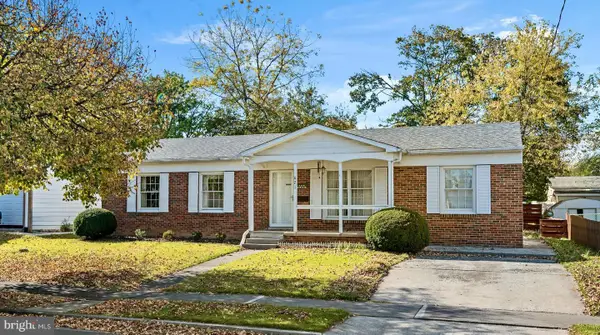 $300,000Coming Soon4 beds 2 baths
$300,000Coming Soon4 beds 2 baths621 Butler Ave, WINCHESTER, VA 22601
MLS# VAWI2009352Listed by: RE/MAX ROOTS - New
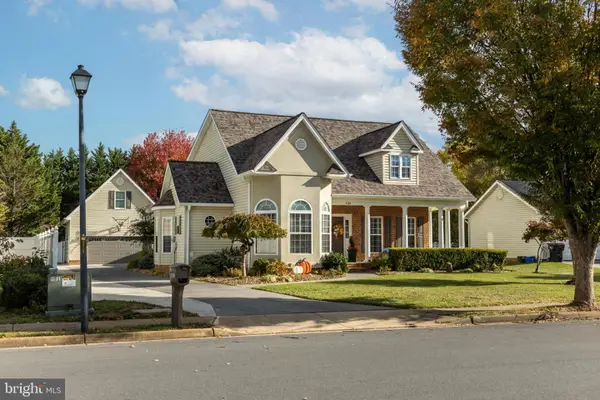 $675,000Active5 beds 4 baths3,636 sq. ft.
$675,000Active5 beds 4 baths3,636 sq. ft.2840 Saratoga Dr, WINCHESTER, VA 22601
MLS# VAWI2009328Listed by: LONG & FOSTER REAL ESTATE, INC.
