289 Westview Dr, Winchester, VA 22603
Local realty services provided by:ERA Central Realty Group
289 Westview Dr,Winchester, VA 22603
$699,900
- 4 Beds
- 2 Baths
- 1,946 sq. ft.
- Single family
- Active
Upcoming open houses
- Sun, Oct 0501:00 pm - 04:00 pm
Listed by:harry t hamilton
Office:century 21 new millennium
MLS#:VAFV2036284
Source:BRIGHTMLS
Price summary
- Price:$699,900
- Price per sq. ft.:$359.66
About this home
Several things have been done to make this a nice show stopper "show stopper". Over 13 acres nestled at the end of Westview Dr. So quiet, peace and serenity. Blacktop parking area to accomidate 4 cars in front of home and plenty of driveway parking, plus a 2 car garage close by with work area in the back with long bench table. Really nice knotty pine floors on first floor and carpet on the second floor. 6.5 miles from Winchester city limit. If you like wood stoves, the owner says he heats his whole home most of the winter with this little gem wood stove. Opened stairway going up gives a desireable view accent. Very efficient Central Vacuum is a nice asset. Oversized deck across the back and wraping around to the viewing room off the main 1st floor bedroom. Large side yard and back yard with 2 garden spots. Owner brought in rich topsoil when he made the gardens. Paver stone walkway to front is nice. Owner would enjoy going around with the tour and detailing things if you like, if he happens to be there. OPEN HOUSE PLANNED FOR SUNDAY, October 4th, 1 to 4 pm. Come on out and visit this beautiful home for a nice door prize drawing.
Contact an agent
Home facts
- Year built:1983
- Listing ID #:VAFV2036284
- Added:45 day(s) ago
- Updated:October 03, 2025 at 01:40 PM
Rooms and interior
- Bedrooms:4
- Total bathrooms:2
- Full bathrooms:2
- Living area:1,946 sq. ft.
Heating and cooling
- Cooling:Central A/C
- Heating:Electric, Heat Pump(s), Wood Burn Stove
Structure and exterior
- Roof:Architectural Shingle
- Year built:1983
- Building area:1,946 sq. ft.
- Lot area:13.35 Acres
Utilities
- Water:Well
- Sewer:Approved System, Gravity Sept Fld, On Site Septic
Finances and disclosures
- Price:$699,900
- Price per sq. ft.:$359.66
- Tax amount:$1,774 (2025)
New listings near 289 Westview Dr
- New
 $335,000Active3 beds 2 baths1,362 sq. ft.
$335,000Active3 beds 2 baths1,362 sq. ft.553 Highland Ave, WINCHESTER, VA 22601
MLS# VAWI2009182Listed by: CORCORAN MCENEARNEY - Coming Soon
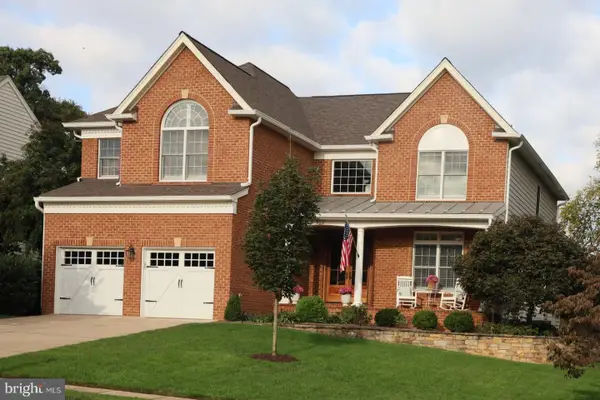 $659,900Coming Soon4 beds 5 baths
$659,900Coming Soon4 beds 5 baths922 Meadow Ct, WINCHESTER, VA 22601
MLS# VAWI2009178Listed by: COLONY REALTY - New
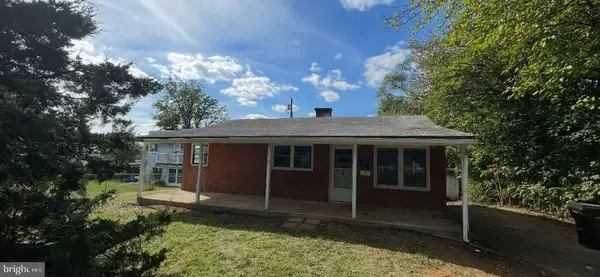 $189,900Active3 beds 1 baths971 sq. ft.
$189,900Active3 beds 1 baths971 sq. ft.11 S Euclid Ave, WINCHESTER, VA 22601
MLS# VAWI2009196Listed by: ANR REALTY, LLC - New
 $699,000Active5 beds 4 baths3,955 sq. ft.
$699,000Active5 beds 4 baths3,955 sq. ft.800 Lake Dr, WINCHESTER, VA 22601
MLS# VAWI2009168Listed by: COLDWELL BANKER PREMIER - New
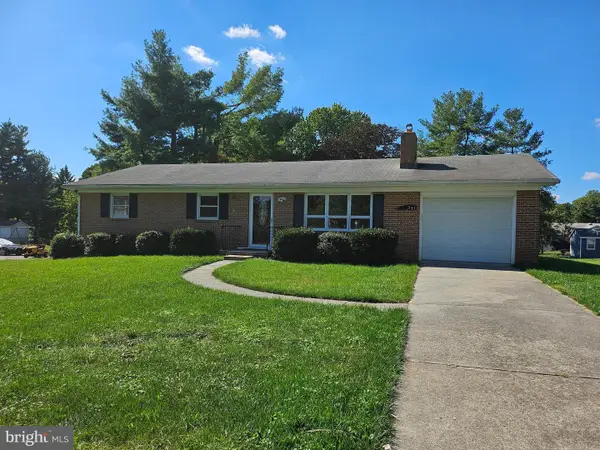 $449,900Active3 beds 2 baths1,890 sq. ft.
$449,900Active3 beds 2 baths1,890 sq. ft.341 Wood Ave, WINCHESTER, VA 22601
MLS# VAWI2009188Listed by: JIM BARB REALTY INC. - New
 $300,000Active3 beds 2 baths1,072 sq. ft.
$300,000Active3 beds 2 baths1,072 sq. ft.112 Star Fort Dr, WINCHESTER, VA 22601
MLS# VAFV2037188Listed by: LONG & FOSTER REAL ESTATE, INC. - Coming Soon
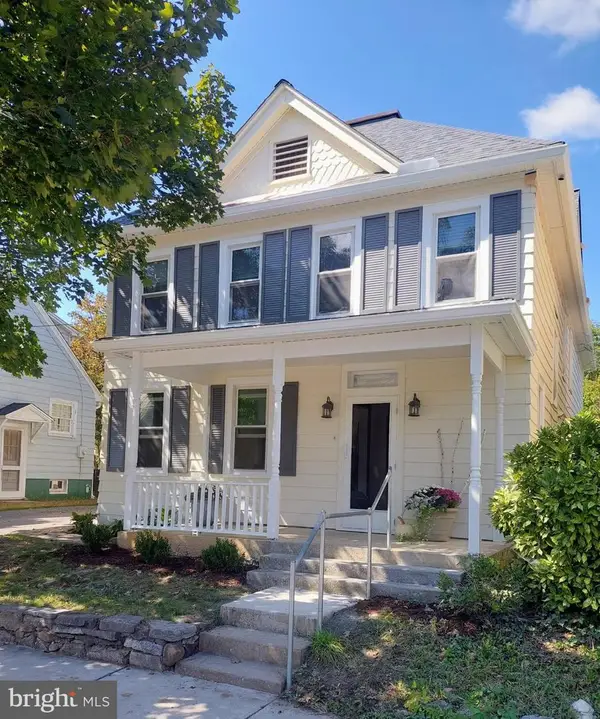 $459,000Coming Soon4 beds 3 baths
$459,000Coming Soon4 beds 3 baths519 N Braddock St, WINCHESTER, VA 22601
MLS# VAWI2009154Listed by: COLONY REALTY - New
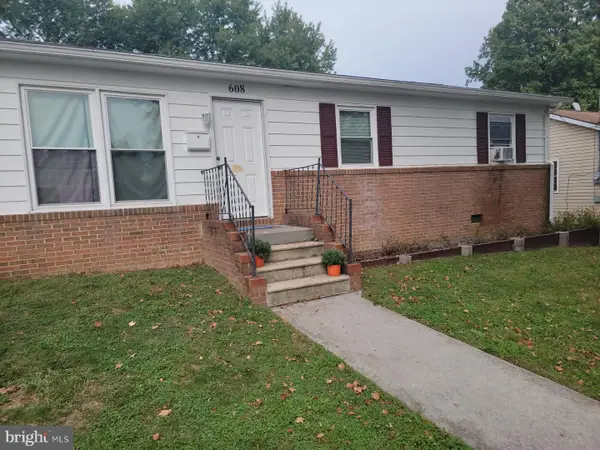 $299,999Active3 beds 1 baths1,040 sq. ft.
$299,999Active3 beds 1 baths1,040 sq. ft.608 Green St, WINCHESTER, VA 22601
MLS# VAWI2009172Listed by: SAMSON PROPERTIES - New
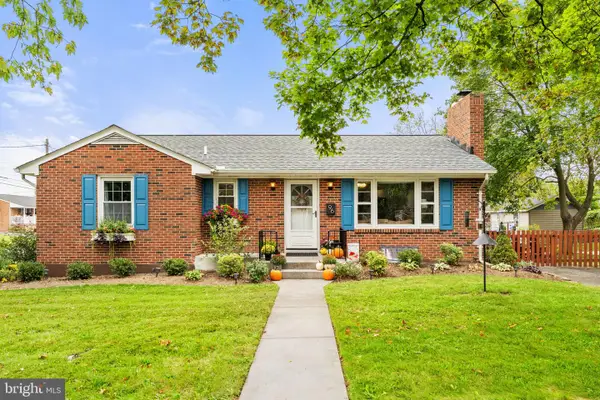 $349,000Active3 beds 1 baths1,416 sq. ft.
$349,000Active3 beds 1 baths1,416 sq. ft.96 Molden Dr, WINCHESTER, VA 22601
MLS# VAWI2009158Listed by: COLONY REALTY - New
 $575,000Active5 beds 4 baths4,235 sq. ft.
$575,000Active5 beds 4 baths4,235 sq. ft.428 Westside Station Dr, WINCHESTER, VA 22601
MLS# VAFV2036980Listed by: LONG & FOSTER REAL ESTATE, INC.
