291 Lake Serene Dr, Winchester, VA 22603
Local realty services provided by:ERA Valley Realty
291 Lake Serene Dr,Winchester, VA 22603
$1,299,000
- 4 Beds
- 5 Baths
- 4,994 sq. ft.
- Single family
- Pending
Listed by:daniel j whitacre
Office:colony realty
MLS#:VAFV2036052
Source:BRIGHTMLS
Price summary
- Price:$1,299,000
- Price per sq. ft.:$260.11
- Monthly HOA dues:$85.42
About this home
This captivating property on Lake Serene offers a truly grand living experience— a private oasis meticulously crafted for your enjoyment. Four artfully created levels. Almost 5,000 square feet. Gorgeous waterfront views flanked by lush woods. And the backyard of your dreams. The handsome stone façade with brick features hints at the architectural details that continue inside with an arched brick entryway, wood ceilings, hardwood floors, a stone fireplace, and beautiful trim. The large living room dazzles with
a vaulted wood ceiling, long window seat, floor-to-ceiling stone fireplace, and bank of windows toward the water. The gourmet kitchen welcomes you with bright hues, a coffered ceiling, and an abundance of gorgeous cherry cabinetry—including a glass-front corner cabinet perfect for display pieces. You’re going to love the oversized, double farmhouse sink and high-end countertops. An island in the center gives you
even more workspace and the warming drawer is a nice bonus. The turret room is the perfect spot for dining, with ample windows and another artful wood ceiling. The main level primary suite gets its own window seat overlooking the water view, two walk-in closets, and a bright bathroom with a bubble tub, separate shower, double vanity, and marble floor. Laundry facilities and a half-bath round out the main level. Head upstairs to enjoy a generous open loft space ready to use as you desire. Head downstairs, where three sizeable bedrooms and two bathrooms are situated, along with another space perfect for an office, or crafts, hobbies, etc. The walk-out lowest level is ideal for entertaining with lounge space, another fireplace, a kitchenette/bar, a final full bathroom, and it connects to the backyard. The outdoor features of this home are resplendent and take advantage of those water views with two large decks, two separate patios, and terraces tucked in all the right places. You’ll marvel at the retaining walls, stonework, and landscaping that leads gracefully to the lake and your private dock. Enjoy swimming, canoeing, kayaking, fishing, and more on this private lake. The attention to detail in this custom-built mansion, combined with 1.3 natural acres and the privacy and tranquility it affords, makes this a truly unique and desirable property. Modern conveniences include an oversized two-car garage, central vacuum system, a security
system, recessed lighting, and durable appliances. A golf cart and lake toys are also included. Tucked away in Winchester, this lovely home is only ten minutes from downtown.
Contact an agent
Home facts
- Year built:2006
- Listing ID #:VAFV2036052
- Added:50 day(s) ago
- Updated:October 03, 2025 at 07:44 AM
Rooms and interior
- Bedrooms:4
- Total bathrooms:5
- Full bathrooms:4
- Half bathrooms:1
- Living area:4,994 sq. ft.
Heating and cooling
- Cooling:Central A/C
- Heating:Forced Air, Propane - Owned
Structure and exterior
- Roof:Architectural Shingle
- Year built:2006
- Building area:4,994 sq. ft.
- Lot area:1.3 Acres
Schools
- High school:JAMES WOOD
- Middle school:FREDERICK COUNTY
- Elementary school:APPLE PIE RIDGE
Utilities
- Water:Well
- Sewer:Septic Exists
Finances and disclosures
- Price:$1,299,000
- Price per sq. ft.:$260.11
- Tax amount:$5,524 (2025)
New listings near 291 Lake Serene Dr
- New
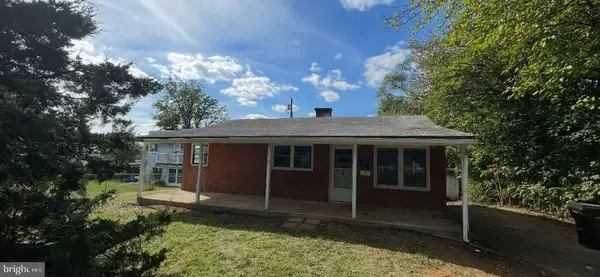 $189,900Active3 beds 1 baths971 sq. ft.
$189,900Active3 beds 1 baths971 sq. ft.11 S Euclid Ave, WINCHESTER, VA 22601
MLS# VAWI2009196Listed by: ANR REALTY, LLC - New
 $699,000Active5 beds 4 baths3,955 sq. ft.
$699,000Active5 beds 4 baths3,955 sq. ft.800 Lake Dr, WINCHESTER, VA 22601
MLS# VAWI2009168Listed by: COLDWELL BANKER PREMIER - New
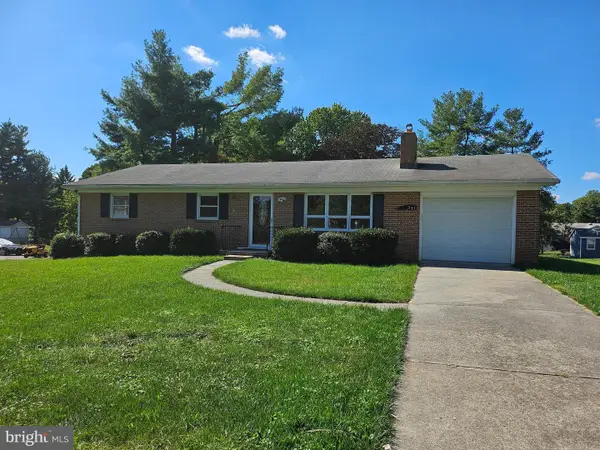 $449,900Active3 beds 2 baths1,890 sq. ft.
$449,900Active3 beds 2 baths1,890 sq. ft.341 Wood Ave, WINCHESTER, VA 22601
MLS# VAWI2009188Listed by: JIM BARB REALTY INC. - New
 $300,000Active3 beds 2 baths1,072 sq. ft.
$300,000Active3 beds 2 baths1,072 sq. ft.112 Star Fort Dr, WINCHESTER, VA 22601
MLS# VAFV2037188Listed by: LONG & FOSTER REAL ESTATE, INC. - Coming Soon
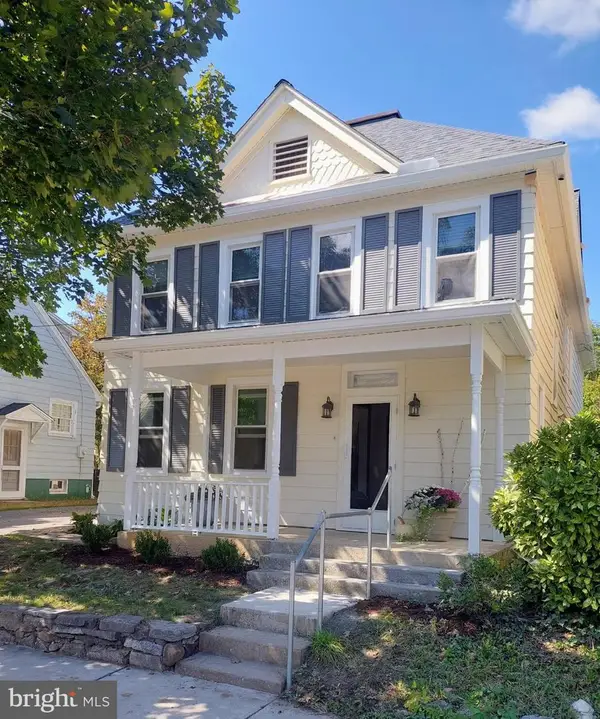 $459,000Coming Soon4 beds 3 baths
$459,000Coming Soon4 beds 3 baths519 N Braddock St, WINCHESTER, VA 22601
MLS# VAWI2009154Listed by: COLONY REALTY - Coming Soon
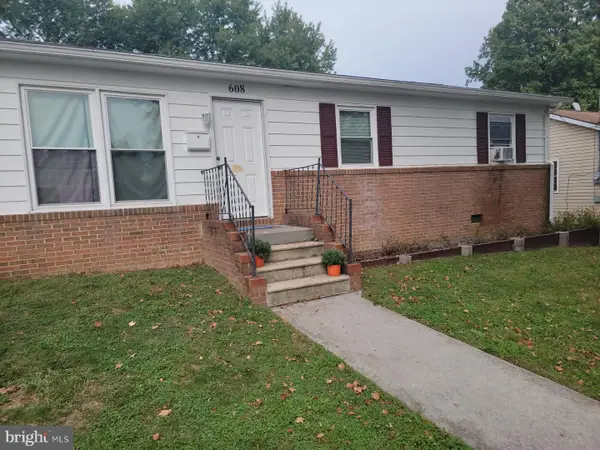 $299,999Coming Soon3 beds 1 baths
$299,999Coming Soon3 beds 1 baths608 Green St, WINCHESTER, VA 22601
MLS# VAWI2009172Listed by: SAMSON PROPERTIES - New
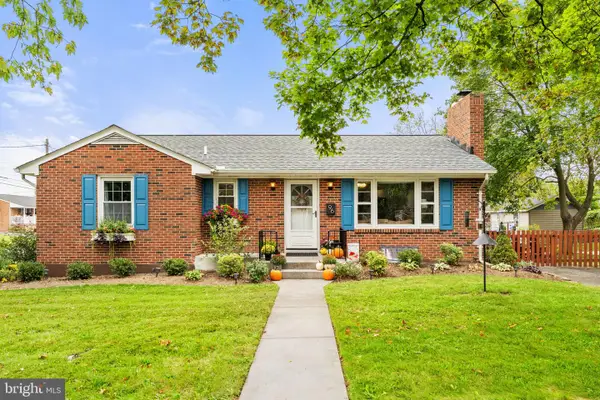 $349,000Active3 beds 1 baths1,416 sq. ft.
$349,000Active3 beds 1 baths1,416 sq. ft.96 Molden Dr, WINCHESTER, VA 22601
MLS# VAWI2009158Listed by: COLONY REALTY - New
 $575,000Active5 beds 4 baths4,235 sq. ft.
$575,000Active5 beds 4 baths4,235 sq. ft.428 Westside Station Dr, WINCHESTER, VA 22601
MLS# VAFV2036980Listed by: LONG & FOSTER REAL ESTATE, INC.  $494,900Active5 beds 4 baths3,330 sq. ft.
$494,900Active5 beds 4 baths3,330 sq. ft.118 Russelcroft Rd, WINCHESTER, VA 22601
MLS# VAWI2009082Listed by: MAIN STREET REALTY- New
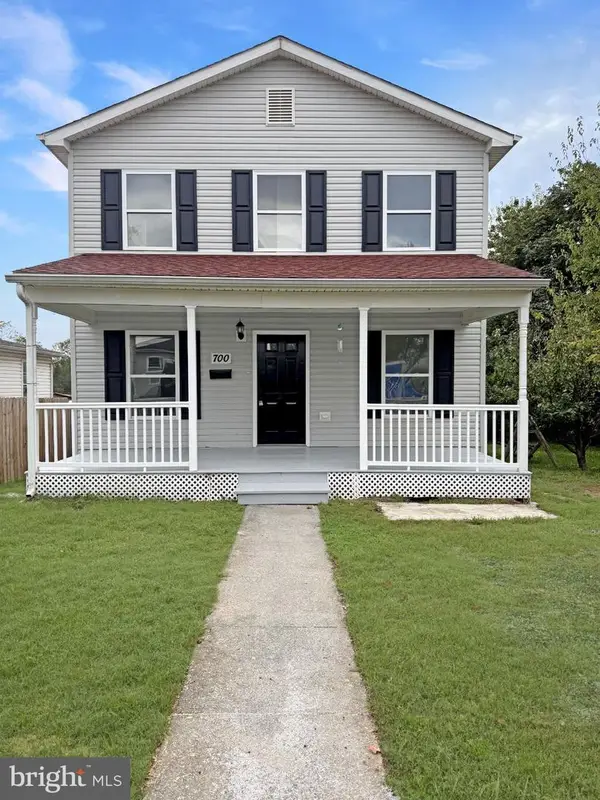 $310,000Active4 beds 2 baths1,248 sq. ft.
$310,000Active4 beds 2 baths1,248 sq. ft.700 Watson Ave, WINCHESTER, VA 22601
MLS# VAWI2009098Listed by: RE/MAX ROOTS
