298 Bufflick Rd, Winchester, VA 22602
Local realty services provided by:ERA Liberty Realty
Listed by: mary f cox
Office: berkshire hathaway homeservices penfed realty
MLS#:VAFV2037372
Source:BRIGHTMLS
Price summary
- Price:$335,000
- Price per sq. ft.:$237.42
About this home
Meet Convenience with Old World Charm!
Welcome to this beautifully renovated home just minutes from Winchester. New is the key to loving this property—with updates inside and out that provide comfort, efficiency, and style.
This spacious home features 4 bedrooms, a fully renovated full bath upstairs, and a renovated half bath on the main level. The kitchen has been completely redone with modern finishes and brand-new appliances, ready for the chef in your family.
No detail was overlooked:
New 50-year architectural shingled roof with soffit, gutters with leaf guard, and downspouts
Brand-new custom 20 SEER HVAC system with mini-splits in each upstairs bedroom for personalized comfort.
The driveway is not shared with the neighbor (family owned 3 adjacent lots). A new driveway will be cut for the adjacent property.
New electrical panel and wiring.
New luxury vinyl plank flooring and fresh paint throughout.
All of this sits on a half-acre lot, ideally located within 2 miles of Route 50/17 and I-81 for an easy commute.
This home combines timeless charm with modern convenience—move-in ready and waiting for you!
Contact an agent
Home facts
- Year built:1940
- Listing ID #:VAFV2037372
- Added:62 day(s) ago
- Updated:December 18, 2025 at 02:45 PM
Rooms and interior
- Bedrooms:4
- Total bathrooms:2
- Full bathrooms:1
- Half bathrooms:1
- Living area:1,411 sq. ft.
Heating and cooling
- Cooling:Central A/C
- Heating:Electric, Forced Air, Heat Pump(s)
Structure and exterior
- Roof:Architectural Shingle
- Year built:1940
- Building area:1,411 sq. ft.
- Lot area:0.5 Acres
Schools
- High school:MILLBROOK
- Middle school:ADMIRAL RICHARD E. BYRD
- Elementary school:ARMEL
Utilities
- Water:Public
- Sewer:Public Sewer
Finances and disclosures
- Price:$335,000
- Price per sq. ft.:$237.42
- Tax amount:$1,031 (2025)
New listings near 298 Bufflick Rd
- New
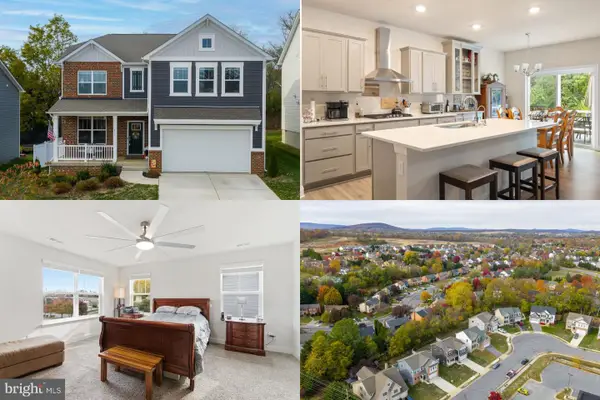 $600,000Active5 beds 4 baths3,550 sq. ft.
$600,000Active5 beds 4 baths3,550 sq. ft.681 Hillman Dr, WINCHESTER, VA 22601
MLS# VAWI2009602Listed by: KELLER WILLIAMS REALTY - New
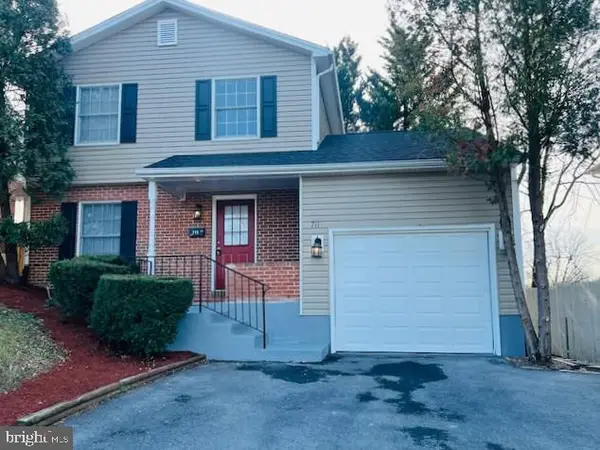 $384,900Active2 beds 2 baths1,186 sq. ft.
$384,900Active2 beds 2 baths1,186 sq. ft.711 E Cork St, WINCHESTER, VA 22601
MLS# VAWI2009596Listed by: SPRING HILL REAL ESTATE, LLC. - New
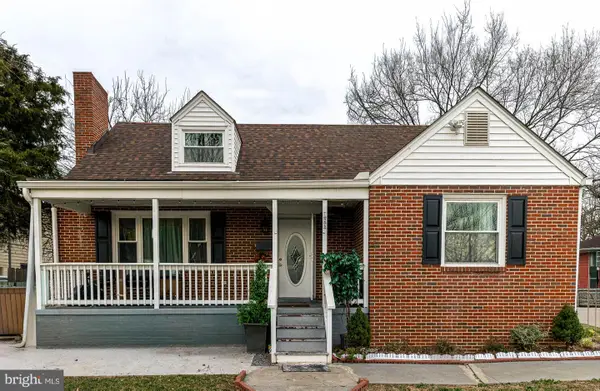 $370,000Active4 beds 3 baths1,868 sq. ft.
$370,000Active4 beds 3 baths1,868 sq. ft.126 N Euclid Ave, WINCHESTER, VA 22601
MLS# VAWI2009594Listed by: SAMSON PROPERTIES - New
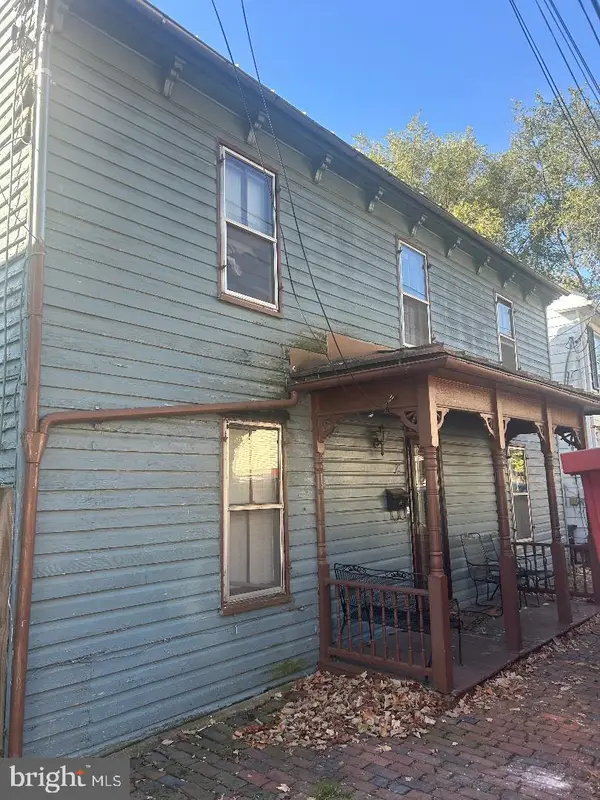 $263,900Active3 beds 2 baths1,682 sq. ft.
$263,900Active3 beds 2 baths1,682 sq. ft.21 E Germain St, WINCHESTER, VA 22601
MLS# VAWI2009356Listed by: CENTURY 21 ENVISION - Coming Soon
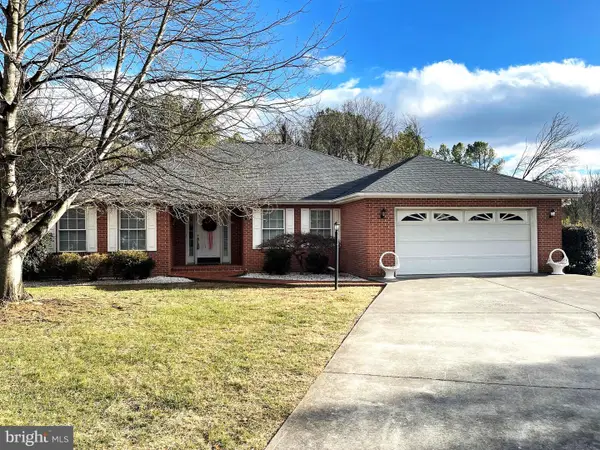 $569,900Coming Soon4 beds 3 baths
$569,900Coming Soon4 beds 3 baths436 Westside Station Dr, WINCHESTER, VA 22601
MLS# VAFV2038424Listed by: SAMSON PROPERTIES - New
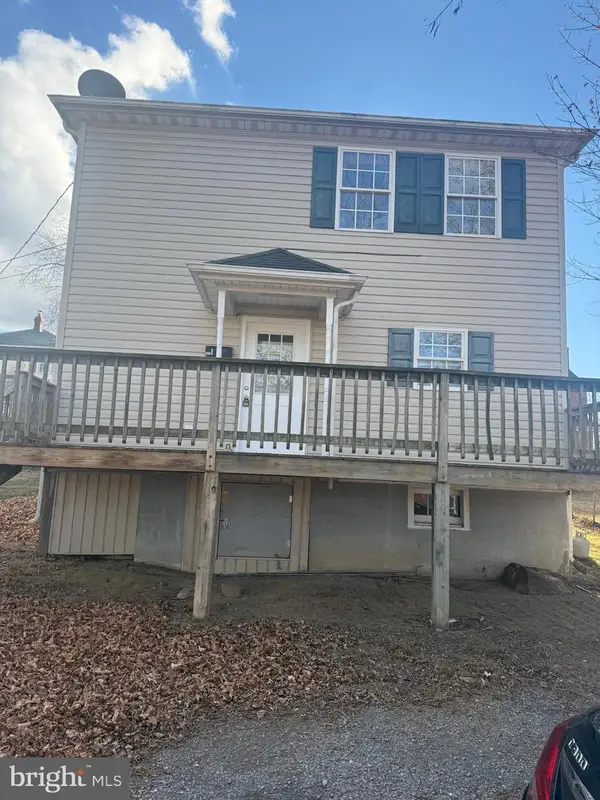 $299,990Active3 beds 2 baths1,152 sq. ft.
$299,990Active3 beds 2 baths1,152 sq. ft.405 1/2 Elm St, WINCHESTER, VA 22601
MLS# VAWI2009592Listed by: THE VASQUEZ GROUP LLC - Coming Soon
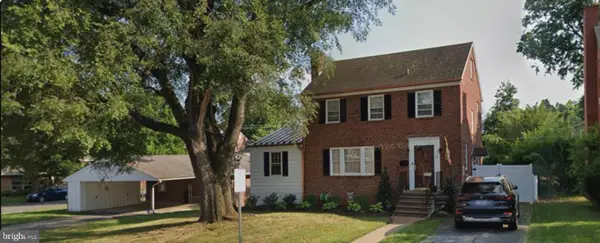 $476,500Coming Soon3 beds 3 baths
$476,500Coming Soon3 beds 3 baths407 Jefferson St, WINCHESTER, VA 22601
MLS# VAWI2009590Listed by: COLDWELL BANKER PREMIER - New
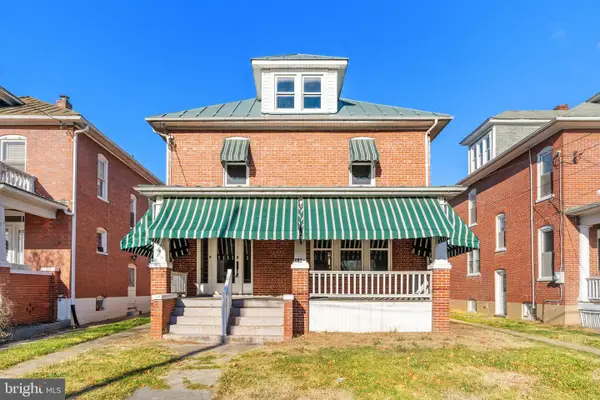 $399,000Active4 beds 2 baths1,953 sq. ft.
$399,000Active4 beds 2 baths1,953 sq. ft.318 E Piccadilly St, WINCHESTER, VA 22601
MLS# VAWI2009582Listed by: COLONY REALTY - Coming SoonOpen Sat, 1 to 3pm
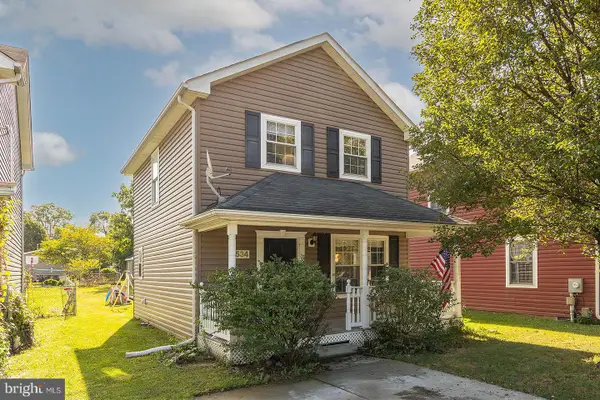 $300,000Coming Soon3 beds 2 baths
$300,000Coming Soon3 beds 2 baths534 N Kent St, WINCHESTER, VA 22601
MLS# VAWI2009588Listed by: SAMSON PROPERTIES - New
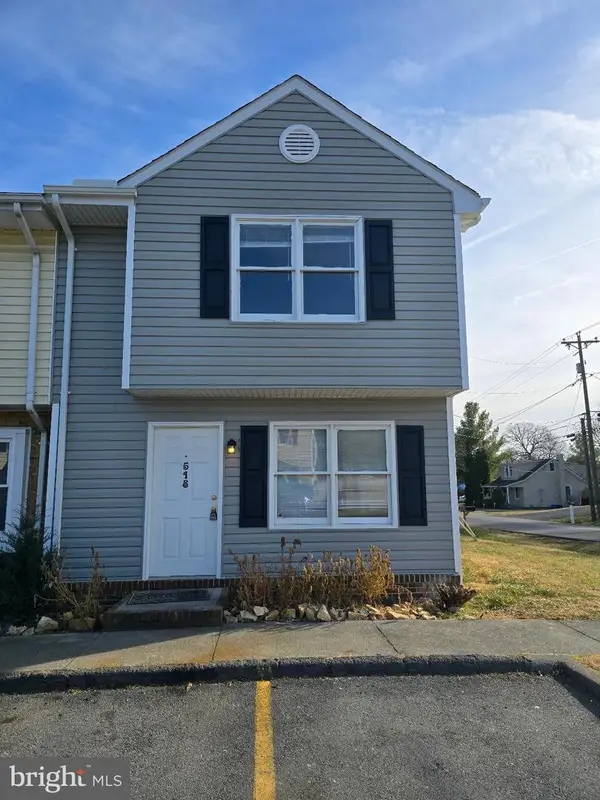 $269,000Active2 beds 2 baths1,116 sq. ft.
$269,000Active2 beds 2 baths1,116 sq. ft.518 Yorktowne Pl, WINCHESTER, VA 22601
MLS# VAWI2009522Listed by: PIFER REALTY, LLC
