308 Lehigh Dr, Winchester, VA 22602
Local realty services provided by:ERA Valley Realty
Listed by: sean michael smith
Office: real broker, llc.
MLS#:VAFV2037608
Source:BRIGHTMLS
Price summary
- Price:$569,990
- Price per sq. ft.:$181.99
- Monthly HOA dues:$55
About this home
PRICE REDUCED + SELLER OFFERING $10K TOWARD CLOSING OR PURCHASERS RATE BUY DOWN for contract before end of year!! Welcome to 308 Lehigh Drive, a beautifully updated and move-in ready home offering the perfect blend of space, style, and comfort. Built in 2023 - this modern, open-concept floor plan is filled with natural light and designed for effortless everyday living and impressive entertaining. The heart of the home is the chef’s kitchen, complete with a gas cooktop, built-in wall oven and microwave, butler’s pantry, upgraded countertops, and extensive cabinet storage. A bright morning room extends the space with a large sliding glass door leading to the backyard — ideal for hosting gatherings or relaxing after a long day. The main level also features a spacious family room with a gas fireplace, a formal dining area, and a versatile flex room perfect for a home office, playroom, or additional lounge space. Upstairs, you’ll find four large bedrooms — all with walk-in closets. One bedroom includes its own private full bath, making it an excellent guest or in-law suite. The luxury primary suite is truly impressive: oversized layout, room for any furniture configuration, and a spa-inspired owner’s bath with double sinks, a frameless glass shower with a bench, private water closet, and beautiful floor-to-ceiling tile. Outside, enjoy a welcoming front porch, large driveway, and two-car garage, all tucked away on a quiet street in a friendly, well-established neighborhood. This home truly checks every box — modern, bright, spacious, and meticulously maintained. Home Warranty Included for buyers as well as storage shelving in the garage!
Don’t miss your chance to own this exceptional property — homes like this don’t stay on the market long.
Contact an agent
Home facts
- Year built:2023
- Listing ID #:VAFV2037608
- Added:58 day(s) ago
- Updated:December 18, 2025 at 02:45 PM
Rooms and interior
- Bedrooms:4
- Total bathrooms:4
- Full bathrooms:3
- Half bathrooms:1
- Living area:3,132 sq. ft.
Heating and cooling
- Cooling:Central A/C
- Heating:Central, Natural Gas
Structure and exterior
- Roof:Shingle
- Year built:2023
- Building area:3,132 sq. ft.
- Lot area:0.26 Acres
Schools
- High school:MILLBROOK
- Middle school:ADMIRAL RICHARD E. BYRD
Utilities
- Water:Public
- Sewer:Public Sewer
Finances and disclosures
- Price:$569,990
- Price per sq. ft.:$181.99
- Tax amount:$2,565 (2025)
New listings near 308 Lehigh Dr
- New
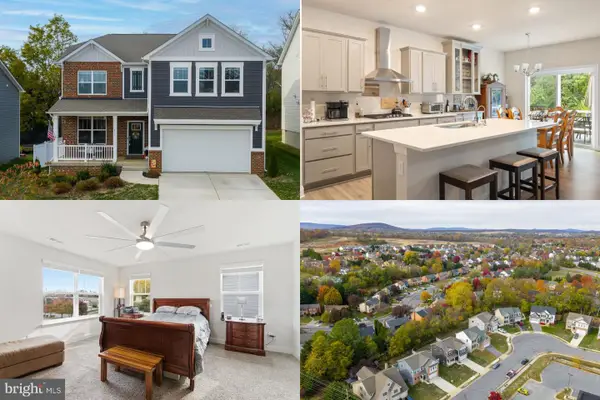 $600,000Active5 beds 4 baths3,550 sq. ft.
$600,000Active5 beds 4 baths3,550 sq. ft.681 Hillman Dr, WINCHESTER, VA 22601
MLS# VAWI2009602Listed by: KELLER WILLIAMS REALTY - New
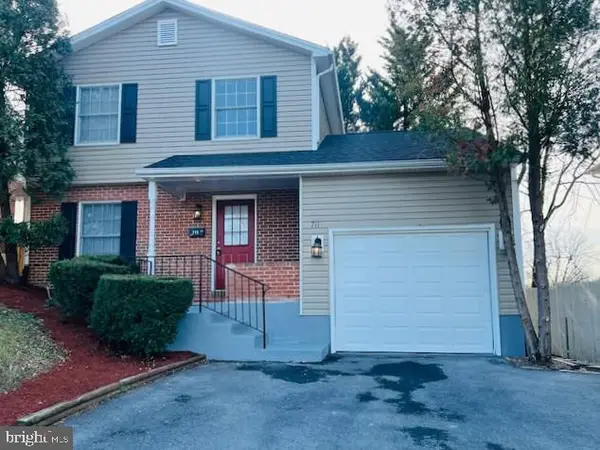 $384,900Active2 beds 2 baths1,186 sq. ft.
$384,900Active2 beds 2 baths1,186 sq. ft.711 E Cork St, WINCHESTER, VA 22601
MLS# VAWI2009596Listed by: SPRING HILL REAL ESTATE, LLC. - New
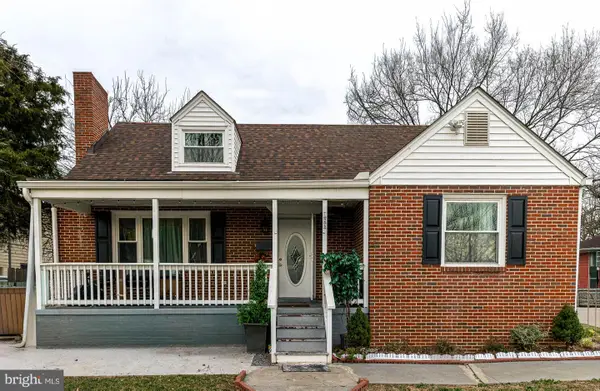 $370,000Active4 beds 3 baths1,868 sq. ft.
$370,000Active4 beds 3 baths1,868 sq. ft.126 N Euclid Ave, WINCHESTER, VA 22601
MLS# VAWI2009594Listed by: SAMSON PROPERTIES - New
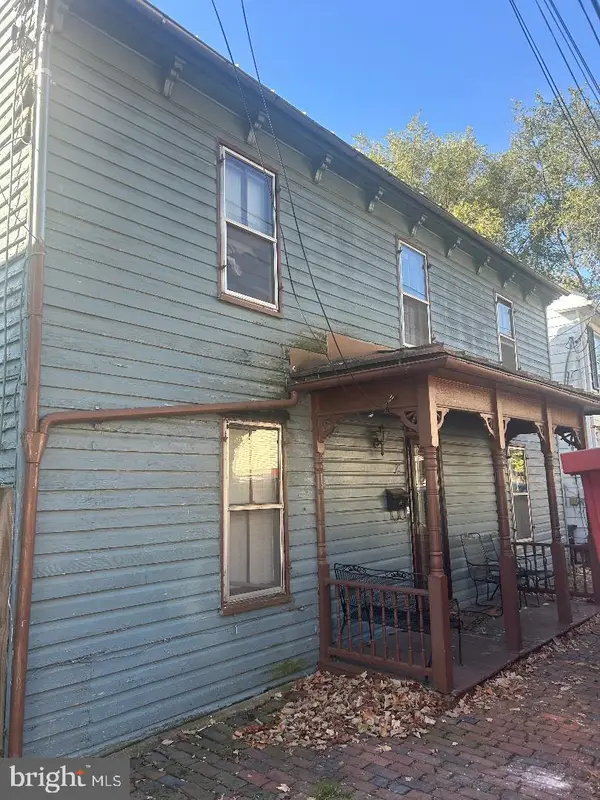 $263,900Active3 beds 2 baths1,682 sq. ft.
$263,900Active3 beds 2 baths1,682 sq. ft.21 E Germain St, WINCHESTER, VA 22601
MLS# VAWI2009356Listed by: CENTURY 21 ENVISION - Coming Soon
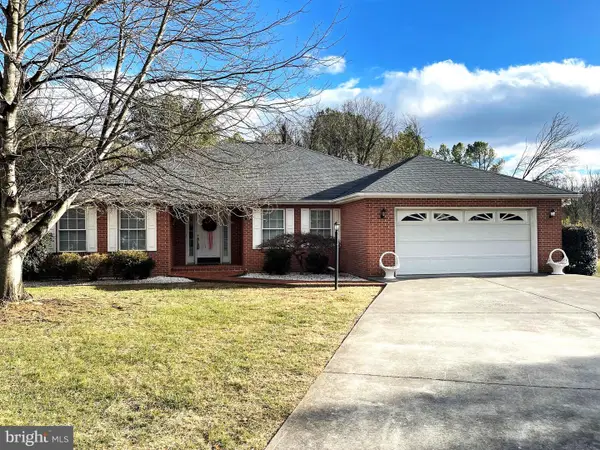 $569,900Coming Soon4 beds 3 baths
$569,900Coming Soon4 beds 3 baths436 Westside Station Dr, WINCHESTER, VA 22601
MLS# VAFV2038424Listed by: SAMSON PROPERTIES - New
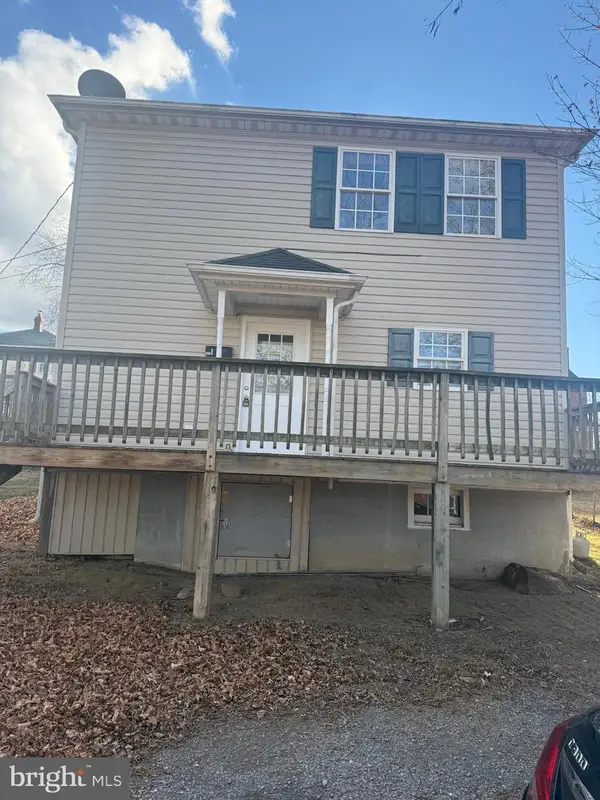 $299,990Active3 beds 2 baths1,152 sq. ft.
$299,990Active3 beds 2 baths1,152 sq. ft.405 1/2 Elm St, WINCHESTER, VA 22601
MLS# VAWI2009592Listed by: THE VASQUEZ GROUP LLC - Coming Soon
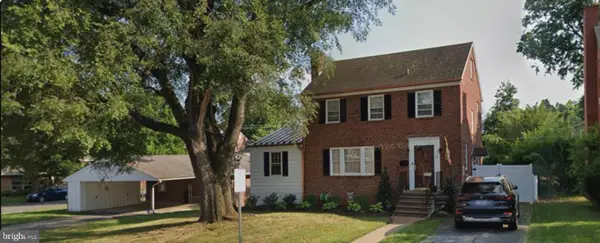 $476,500Coming Soon3 beds 3 baths
$476,500Coming Soon3 beds 3 baths407 Jefferson St, WINCHESTER, VA 22601
MLS# VAWI2009590Listed by: COLDWELL BANKER PREMIER - New
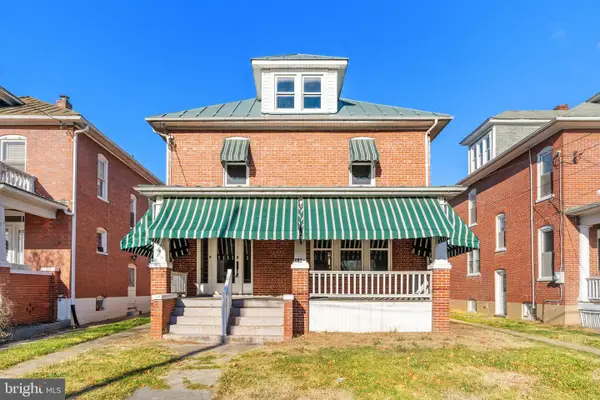 $399,000Active4 beds 2 baths1,953 sq. ft.
$399,000Active4 beds 2 baths1,953 sq. ft.318 E Piccadilly St, WINCHESTER, VA 22601
MLS# VAWI2009582Listed by: COLONY REALTY - Coming SoonOpen Sat, 1 to 3pm
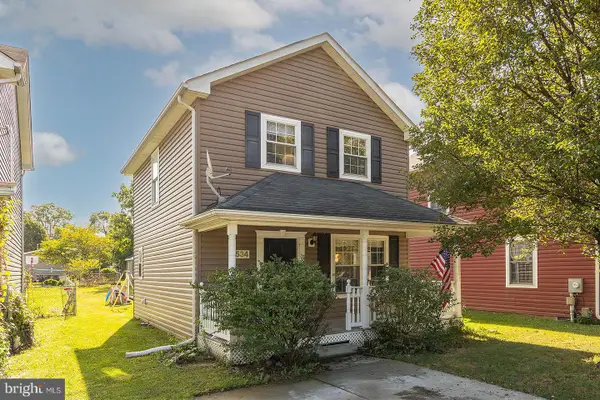 $300,000Coming Soon3 beds 2 baths
$300,000Coming Soon3 beds 2 baths534 N Kent St, WINCHESTER, VA 22601
MLS# VAWI2009588Listed by: SAMSON PROPERTIES - New
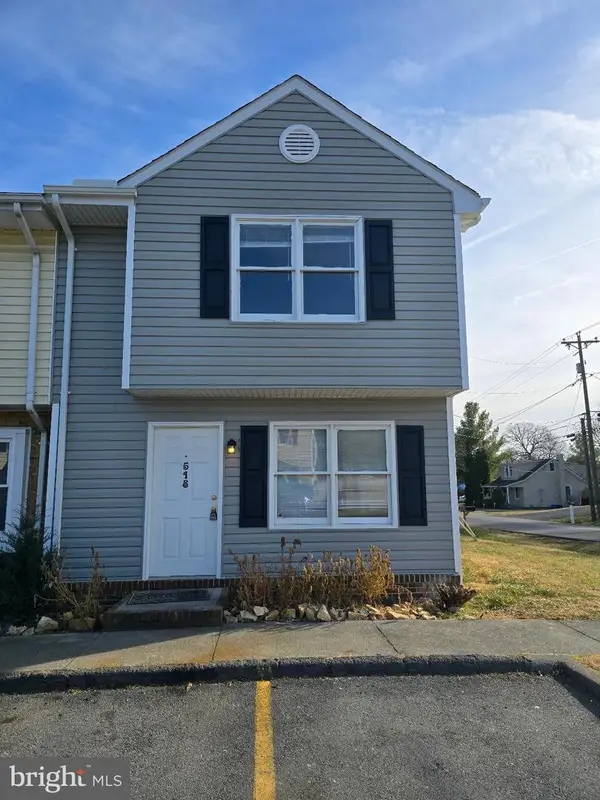 $269,000Active2 beds 2 baths1,116 sq. ft.
$269,000Active2 beds 2 baths1,116 sq. ft.518 Yorktowne Pl, WINCHESTER, VA 22601
MLS# VAWI2009522Listed by: PIFER REALTY, LLC
