327 Lynnehaven Dr, WINCHESTER, VA 22602
Local realty services provided by:Mountain Realty ERA Powered
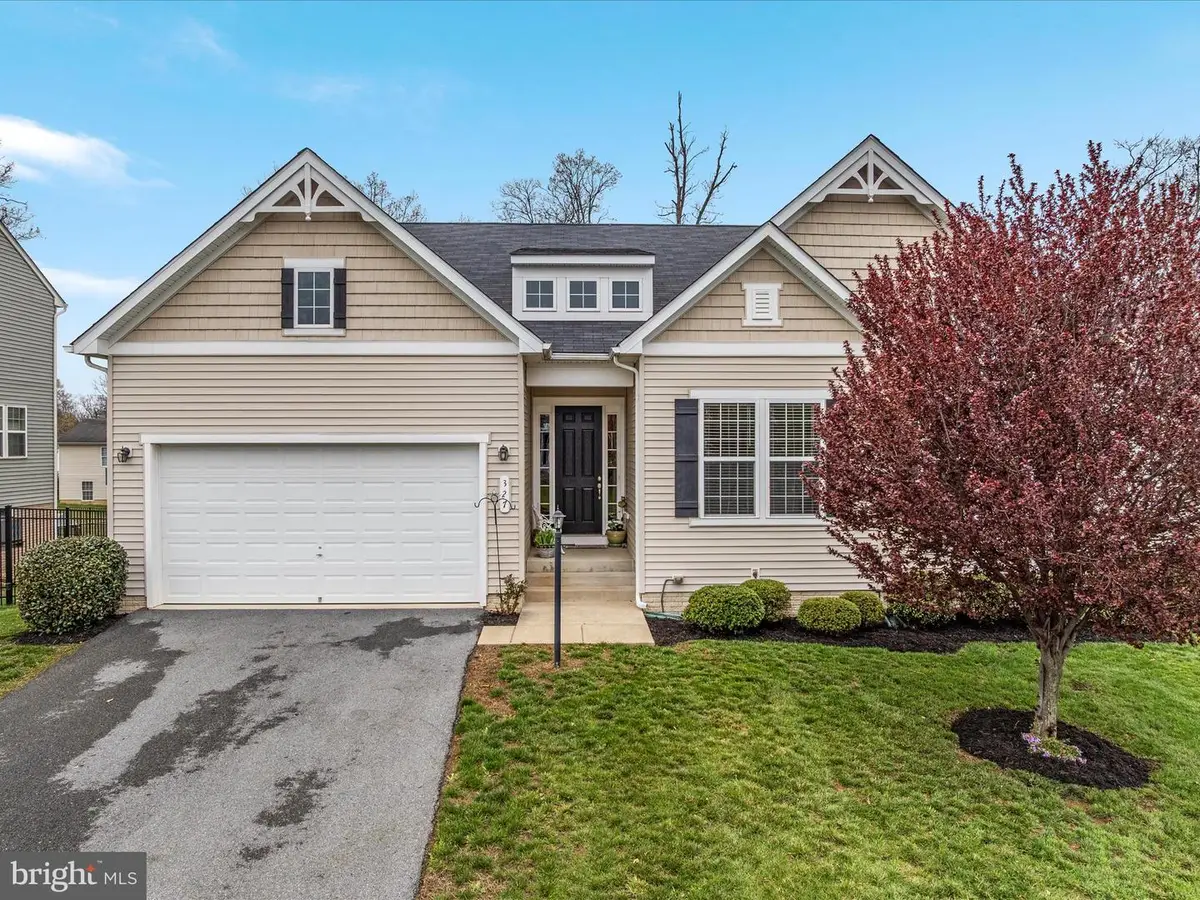
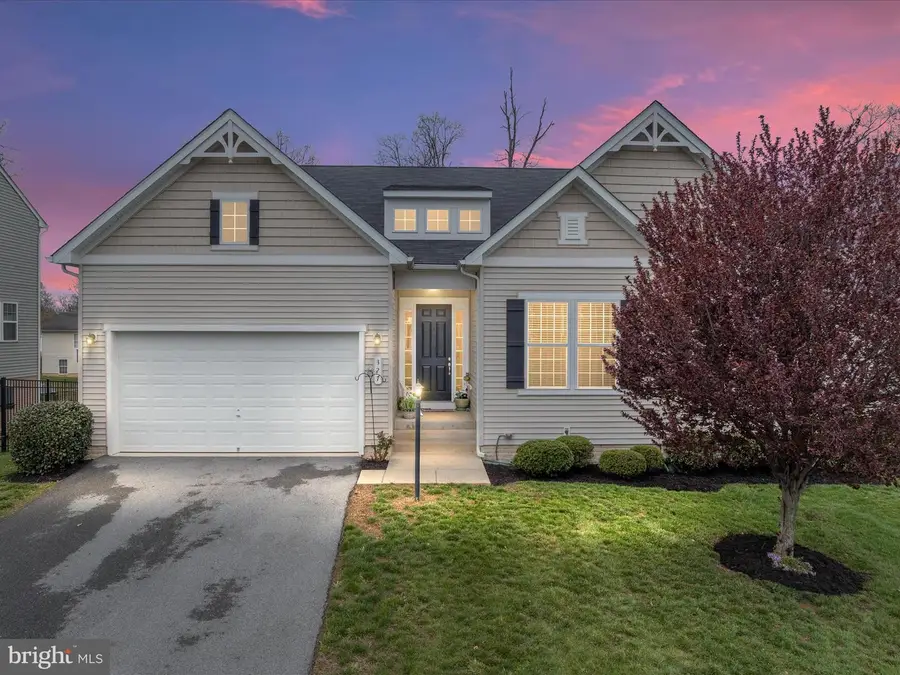
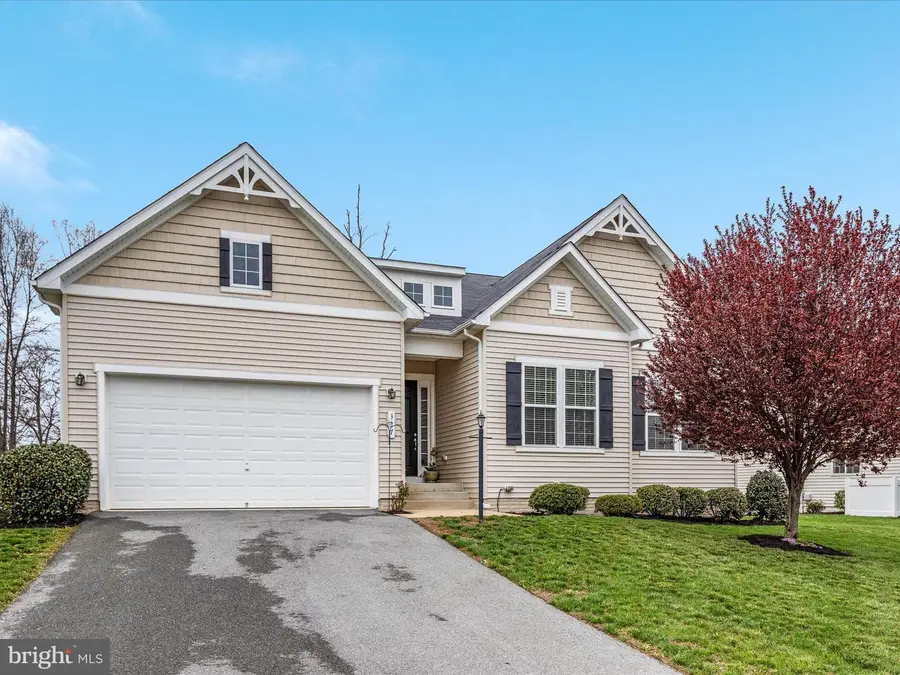
Listed by:ryan rice
Office:keller williams capital properties
MLS#:VAFV2033454
Source:BRIGHTMLS
Price summary
- Price:$599,000
- Price per sq. ft.:$176.9
- Monthly HOA dues:$39.83
About this home
Back to market! Previous buyers got cold feet! Their loss is your gain! Welcome to the community of Lynnehaven! This property is one of the few sought-after models offering three bedrooms plus a dedicated office all conveniently located on the main level. This beautifully maintained home, lovingly cared for by its original owner, features an open floor plan with gleaming hardwood floors throughout the main living areas and cozy carpet in the bedrooms.***
The spacious, walkout lower level is mostly finished, with a large unfinished area perfect for storage, a media room, or your dream fitness space. Step outside to a private, fenced-in backyard ideal for relaxing or entertaining. Enjoy your morning coffee or evening meals on the Trex deck just off the kitchen, overlooking the peaceful green space.***
Located in a friendly Winchester community with a true neighborhood feel, you’re just minutes from local shops, dining, and conveniences.***
Don’t miss this rare opportunity to own a thoughtfully designed and meticulously kept home in an ideal location.
Contact an agent
Home facts
- Year built:2016
- Listing Id #:VAFV2033454
- Added:125 day(s) ago
- Updated:August 18, 2025 at 07:47 AM
Rooms and interior
- Bedrooms:3
- Total bathrooms:3
- Full bathrooms:3
- Living area:3,386 sq. ft.
Heating and cooling
- Cooling:Central A/C
- Heating:90% Forced Air, Heat Pump(s), Natural Gas
Structure and exterior
- Roof:Asphalt, Shingle
- Year built:2016
- Building area:3,386 sq. ft.
- Lot area:0.28 Acres
Schools
- High school:MILLBROOK
- Middle school:ADMIRAL RICHARD E BYRD
- Elementary school:GREENWOOD MILL
Utilities
- Water:Public
- Sewer:Public Sewer
Finances and disclosures
- Price:$599,000
- Price per sq. ft.:$176.9
- Tax amount:$2,625 (2022)
New listings near 327 Lynnehaven Dr
- New
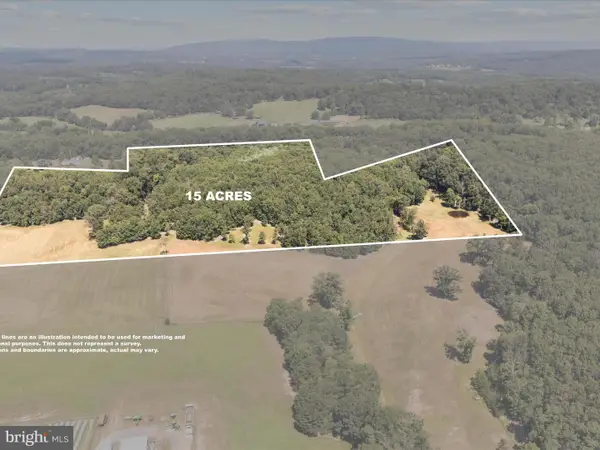 Listed by ERA$365,000Active15 Acres
Listed by ERA$365,000Active15 Acres000 Light Rd, WINCHESTER, VA 22603
MLS# VAFV2036190Listed by: ERA OAKCREST REALTY, INC. - Coming Soon
 $629,000Coming Soon4 beds 3 baths
$629,000Coming Soon4 beds 3 baths124 Harvest Ridge Dr, WINCHESTER, VA 22601
MLS# VAFV2036274Listed by: SAMSON PROPERTIES - New
 $325,000Active4 beds 2 baths1,199 sq. ft.
$325,000Active4 beds 2 baths1,199 sq. ft.118 E Monmouth St, WINCHESTER, VA 22601
MLS# VAWI2008920Listed by: OAKCREST COMMERCIAL REAL ESTATE - Coming Soon
 $1,750,000Coming Soon4 beds 4 baths
$1,750,000Coming Soon4 beds 4 baths731 Apple Pie Ridge Rd, WINCHESTER, VA 22603
MLS# VAFV2036248Listed by: BERKSHIRE HATHAWAY HOMESERVICES PENFED REALTY - New
 $750,000Active4 beds 4 baths2,740 sq. ft.
$750,000Active4 beds 4 baths2,740 sq. ft.170 Green Spring Rd, WINCHESTER, VA 22603
MLS# VAFV2036240Listed by: REALTY ONE GROUP OLD TOWNE - Coming Soon
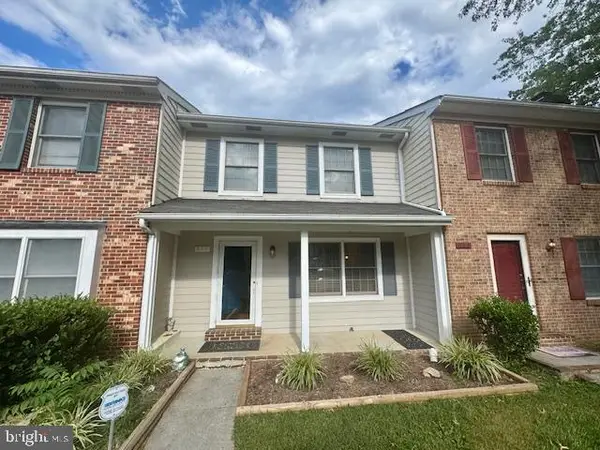 $298,000Coming Soon3 beds 3 baths
$298,000Coming Soon3 beds 3 baths611 Tudor Dr, WINCHESTER, VA 22603
MLS# VAFV2036104Listed by: RE/MAX ROOTS - Coming Soon
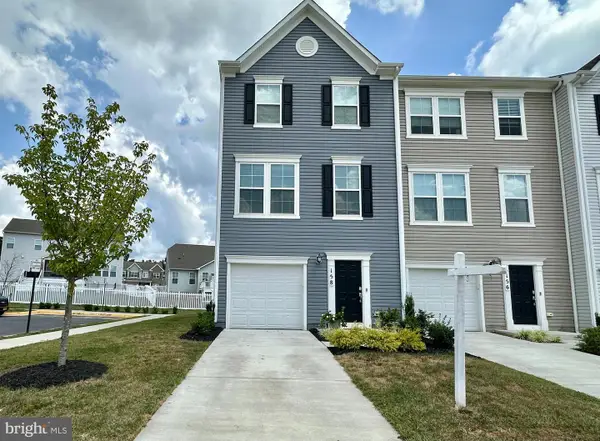 $415,000Coming Soon3 beds 3 baths
$415,000Coming Soon3 beds 3 baths158 Tye Ct, WINCHESTER, VA 22602
MLS# VAFV2036108Listed by: RE/MAX GATEWAY - New
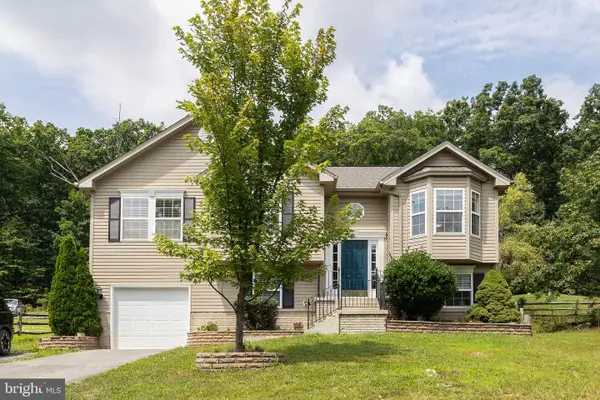 $324,900Active4 beds 3 baths2,369 sq. ft.
$324,900Active4 beds 3 baths2,369 sq. ft.102 Elk, WINCHESTER, VA 22602
MLS# VAFV2036242Listed by: RE/MAX ROOTS - New
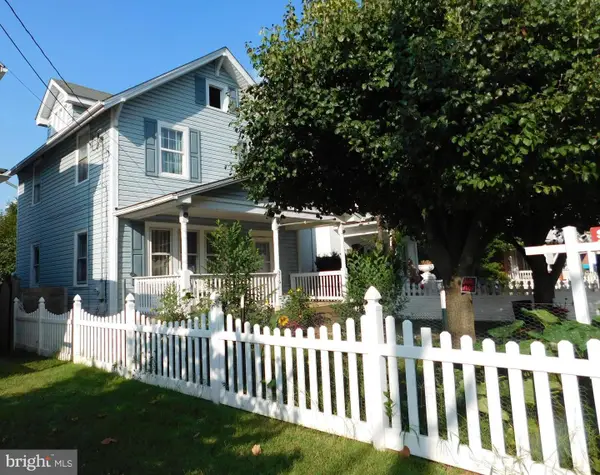 $349,900Active3 beds 1 baths1,192 sq. ft.
$349,900Active3 beds 1 baths1,192 sq. ft.316 Virginia Ave, WINCHESTER, VA 22601
MLS# VAWI2008912Listed by: SAMSON PROPERTIES - Coming Soon
 $422,000Coming Soon4 beds 4 baths
$422,000Coming Soon4 beds 4 baths500 Quail Dr, WINCHESTER, VA 22602
MLS# VAFV2036194Listed by: IMPACT REAL ESTATE, LLC
