421 Superior Ave, Winchester, VA 22601
Local realty services provided by:ERA Byrne Realty
421 Superior Ave,Winchester, VA 22601
$441,700
- 3 Beds
- 2 Baths
- 1,800 sq. ft.
- Single family
- Pending
Listed by: leo j smith
Office: century 21 new millennium
MLS#:VAWI2009092
Source:BRIGHTMLS
Price summary
- Price:$441,700
- Price per sq. ft.:$245.39
About this home
Renovated and move in ready! Let's start with the new mailbox, new 16' wide asphalt driveway, new 8'x13' concrete patio for you to enjoy watching the sun sets overlooking the large back yard., The carport even has bolts in ceiling for you to install a swing. Then inside, new heat pump and central a/c system, new appliances with fingerprint resistant stainless-steel exterior, stainless steel liner inside the dishwasher, large cu ft counter depth refrigerator. Large capacity stainless-steel tub inside washing machine and dryer, granite kitchen counter tops. This home includes a whole house fan for when you want to open the windows and enjoy the nighttime air. Architectural roof shingles are about 8 years old. Near schools, shopping, regular city bus route or call City bus system to pick you up and take you to specific city destinations of your choice. No HOA
Contact an agent
Home facts
- Year built:1965
- Listing ID #:VAWI2009092
- Added:150 day(s) ago
- Updated:February 11, 2026 at 08:32 AM
Rooms and interior
- Bedrooms:3
- Total bathrooms:2
- Full bathrooms:2
- Living area:1,800 sq. ft.
Heating and cooling
- Cooling:Central A/C
- Heating:Electric, Heat Pump(s)
Structure and exterior
- Year built:1965
- Building area:1,800 sq. ft.
- Lot area:0.36 Acres
Utilities
- Water:Public
- Sewer:Private Sewer
Finances and disclosures
- Price:$441,700
- Price per sq. ft.:$245.39
- Tax amount:$2,470 (2025)
New listings near 421 Superior Ave
- New
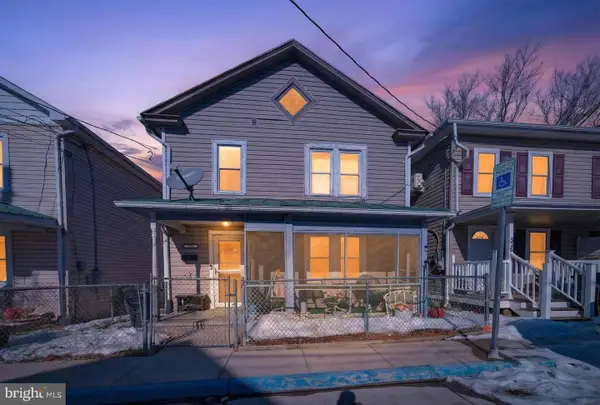 $185,000Active3 beds 1 baths1,232 sq. ft.
$185,000Active3 beds 1 baths1,232 sq. ft.376 Charles St, WINCHESTER, VA 22601
MLS# VAWI2009942Listed by: REAL BROKER, LLC - Coming Soon
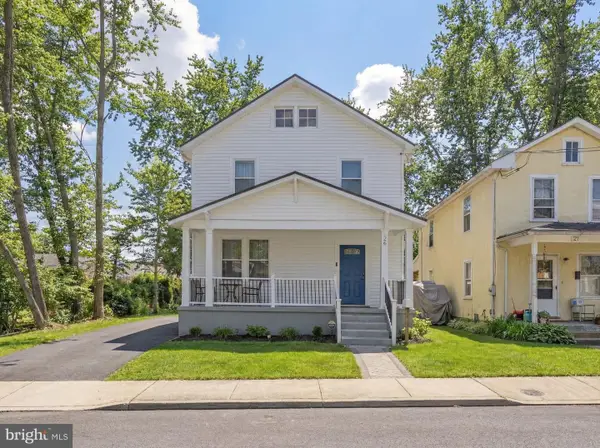 $449,000Coming Soon3 beds 3 baths
$449,000Coming Soon3 beds 3 baths25 W Southwerk St, WINCHESTER, VA 22601
MLS# VAWI2009902Listed by: COLONY REALTY - New
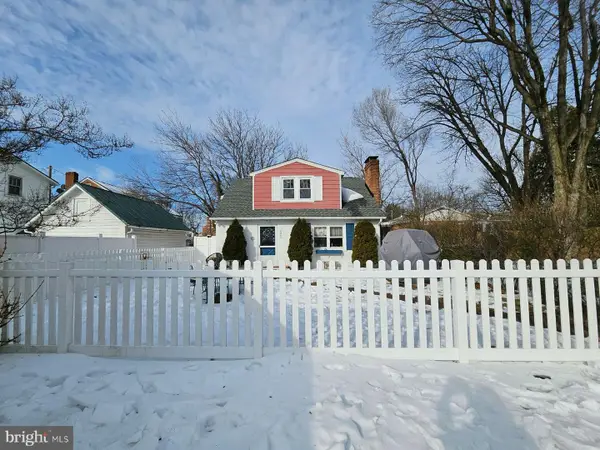 $279,999Active2 beds 2 baths954 sq. ft.
$279,999Active2 beds 2 baths954 sq. ft.407 Van Fossen St, WINCHESTER, VA 22601
MLS# VAWI2009922Listed by: SAMSON PROPERTIES - Coming Soon
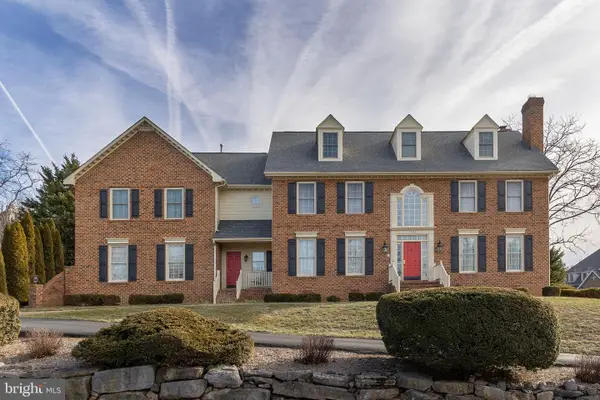 $889,000Coming Soon5 beds 5 baths
$889,000Coming Soon5 beds 5 baths1540 Meadow Branch Ave, WINCHESTER, VA 22601
MLS# VAWI2009860Listed by: COLONY REALTY - New
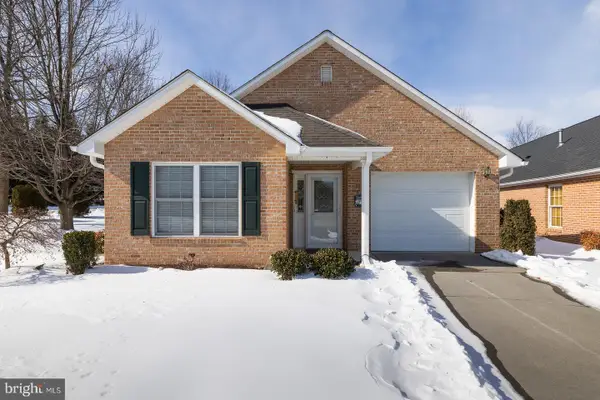 $389,900Active2 beds 2 baths1,550 sq. ft.
$389,900Active2 beds 2 baths1,550 sq. ft.1885 Rosser Ln, WINCHESTER, VA 22601
MLS# VAWI2009918Listed by: OLIVETREE PROPERTY GROUP - Open Sun, 12 to 2pmNew
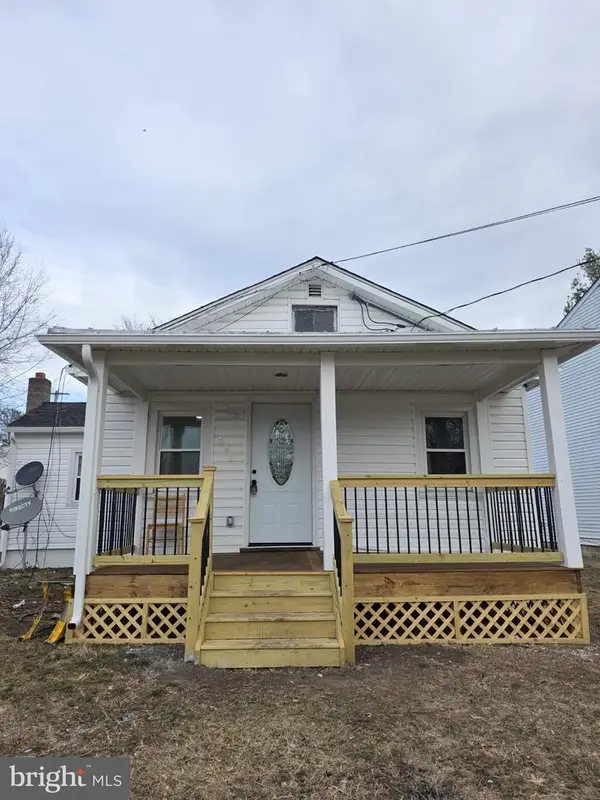 $290,000Active2 beds 1 baths817 sq. ft.
$290,000Active2 beds 1 baths817 sq. ft.580 York Ave, WINCHESTER, VA 22601
MLS# VAWI2009852Listed by: THE VASQUEZ GROUP LLC - New
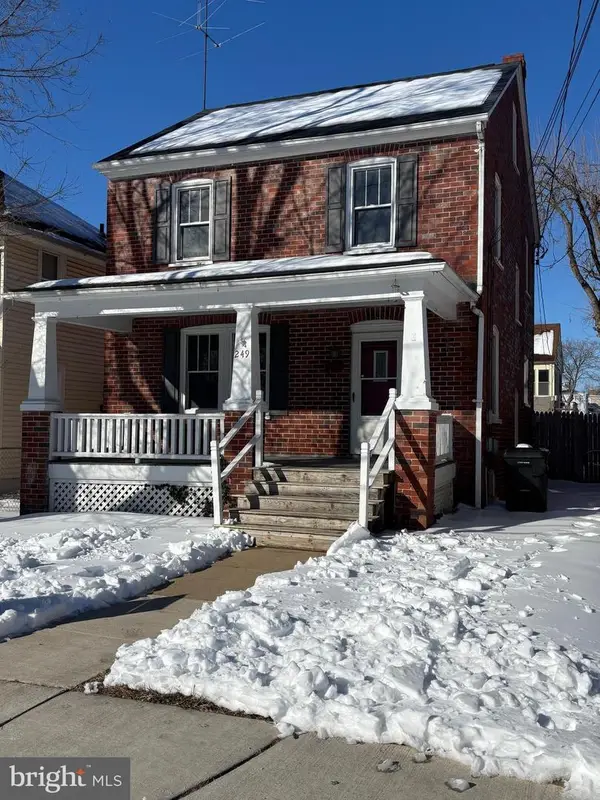 $349,900Active3 beds 1 baths1,196 sq. ft.
$349,900Active3 beds 1 baths1,196 sq. ft.249 West Street St, WINCHESTER, VA 22601
MLS# VAWI2009908Listed by: LONG & FOSTER REAL ESTATE, INC. 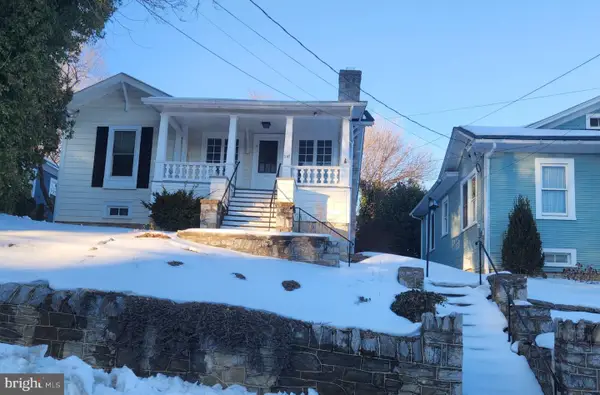 $225,000Pending2 beds 1 baths1,042 sq. ft.
$225,000Pending2 beds 1 baths1,042 sq. ft.510 W Clifford St, WINCHESTER, VA 22601
MLS# VAWI2009868Listed by: COLDWELL BANKER PREMIER- Coming Soon
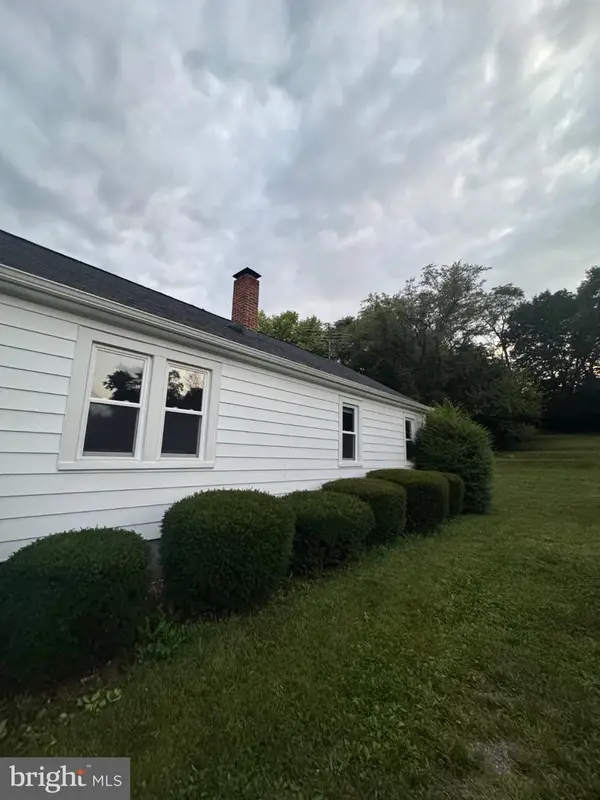 $285,000Coming Soon2 beds 1 baths
$285,000Coming Soon2 beds 1 baths2519 Hockman Ave, WINCHESTER, VA 22601
MLS# VAWI2009854Listed by: HOFFMAN REALTY 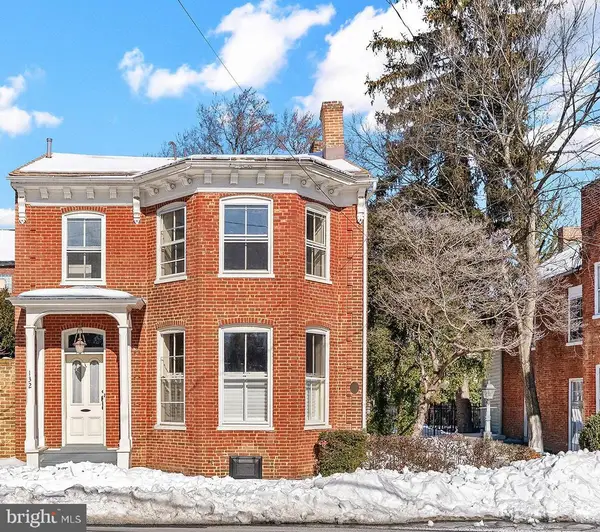 $650,000Active4 beds 4 baths3,474 sq. ft.
$650,000Active4 beds 4 baths3,474 sq. ft.132 Amherst St, WINCHESTER, VA 22601
MLS# VAWI2009872Listed by: COLONY REALTY

