430 Saddleback Ln, Winchester, VA 22602
Local realty services provided by:ERA OakCrest Realty, Inc.
430 Saddleback Ln,Winchester, VA 22602
$849,000
- 4 Beds
- 4 Baths
- 3,532 sq. ft.
- Single family
- Pending
Listed by:
- ERA OakCrest Realty, Inc.
MLS#:VAFV2036046
Source:BRIGHTMLS
Price summary
- Price:$849,000
- Price per sq. ft.:$240.37
- Monthly HOA dues:$33.33
About this home
Welcome to 430 Saddleback Lane in Sheridan's Miss. Located minutes to downtown Winchester, VA. This 8.51 acre lot features lush landscaping and mature trees, with just the right amount of open space. The in ground salt water pool is the perfect spot for these hot summer days! This home has been well maintained and it shows. Enjoy morning coffee on your covered wrap around deck on the front of the home. The rear deck and the rear covered deck provide fantastic additional outdoor living space. The enclosed rear porch provides year round living space and would make a wonderful space to paint, watch football in the fall and host family events. The main floor primary suite provides ease of access. The primary bath has seen a complete update. New double vanity, soaker tub, tub/shower, toilet and tile flooring. The second main floor bedroom is right beside the full second bath, also with a full recent update. The large, airy foyer invites you into this home with dazzling light. The formal dining room is perfect for all of your holiday events. The kitchen boasts updated granite countertops and updated tile flooring. Plenty of room is available for a nice breakfast room area. The main floor family room has a wood burning insert for those chilly evenings. Right off of the kitchen leads to the laundry area, half bath, and a cozy nook for a home office. Just down the hallway leads to a super room. Currently used for media and band practice area, this space can serve many functions(media, home gym, play area for the children). The upstairs boasts 2 more bedrooms and a third full bath. The landing area is perfect for an upstairs media/tv area or a quiet spot to enjoy a book. Did we mention this home has tons of storage space. Multiple closets in each of the rooms provides exceptional storage. Come take a look at this wonderful property and get ready to call 430 Saddleback Lane home.
Contact an agent
Home facts
- Year built:1995
- Listing ID #:VAFV2036046
- Added:141 day(s) ago
- Updated:January 01, 2026 at 08:58 AM
Rooms and interior
- Bedrooms:4
- Total bathrooms:4
- Full bathrooms:3
- Half bathrooms:1
- Living area:3,532 sq. ft.
Heating and cooling
- Cooling:Central A/C
- Heating:Electric, Heat Pump(s)
Structure and exterior
- Year built:1995
- Building area:3,532 sq. ft.
- Lot area:8.51 Acres
Utilities
- Water:Well
- Sewer:On Site Septic
Finances and disclosures
- Price:$849,000
- Price per sq. ft.:$240.37
- Tax amount:$3,445 (2025)
New listings near 430 Saddleback Ln
- Coming Soon
 $360,000Coming Soon4 beds -- baths
$360,000Coming Soon4 beds -- baths45 Race St, WINCHESTER, VA 22601
MLS# VAWI2009612Listed by: CORCORAN MCENEARNEY - New
 Listed by ERA$320,000Active3 beds 1 baths1,134 sq. ft.
Listed by ERA$320,000Active3 beds 1 baths1,134 sq. ft.27 Jackson Ave, WINCHESTER, VA 22601
MLS# VAWI2009632Listed by: ERA OAKCREST REALTY, INC. - New
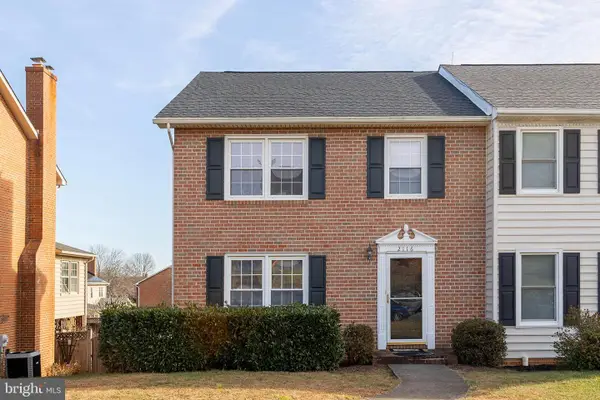 $375,900Active3 beds 3 baths1,728 sq. ft.
$375,900Active3 beds 3 baths1,728 sq. ft.2116 Stoneleigh Dr, WINCHESTER, VA 22601
MLS# VAWI2009626Listed by: COLONY REALTY 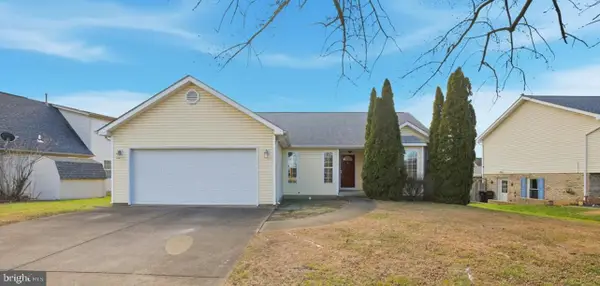 $349,900Active3 beds 2 baths1,419 sq. ft.
$349,900Active3 beds 2 baths1,419 sq. ft.309 W Tevis St, WINCHESTER, VA 22601
MLS# VAWI2009610Listed by: ANR REALTY, LLC- Open Sun, 12 to 2pm
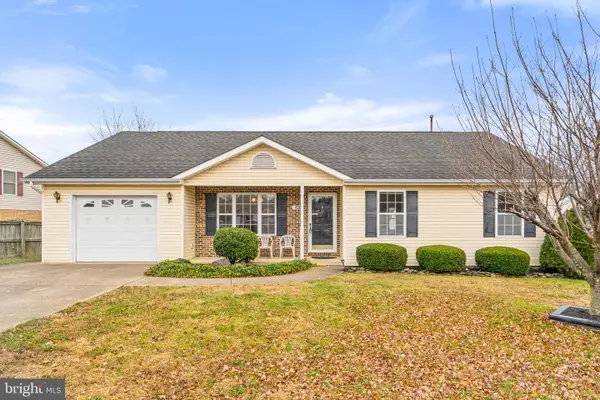 $399,900Active3 beds 2 baths1,580 sq. ft.
$399,900Active3 beds 2 baths1,580 sq. ft.420 Russelcroft Rd, WINCHESTER, VA 22601
MLS# VAWI2009604Listed by: REALTY ONE GROUP OLD TOWNE 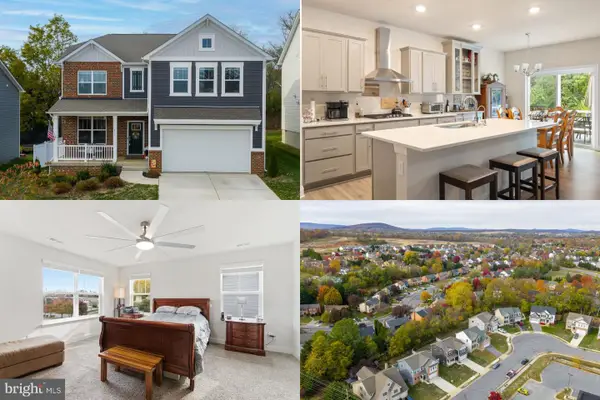 $600,000Active5 beds 4 baths3,550 sq. ft.
$600,000Active5 beds 4 baths3,550 sq. ft.681 Hillman Dr, WINCHESTER, VA 22601
MLS# VAWI2009602Listed by: KELLER WILLIAMS REALTY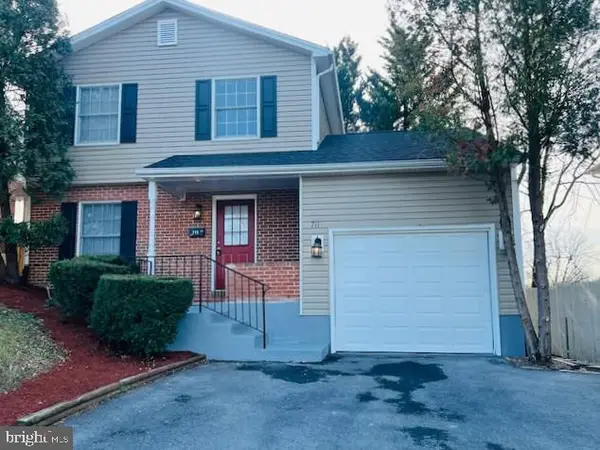 $384,900Active2 beds 2 baths1,186 sq. ft.
$384,900Active2 beds 2 baths1,186 sq. ft.711 E Cork St, WINCHESTER, VA 22601
MLS# VAWI2009596Listed by: SPRING HILL REAL ESTATE, LLC.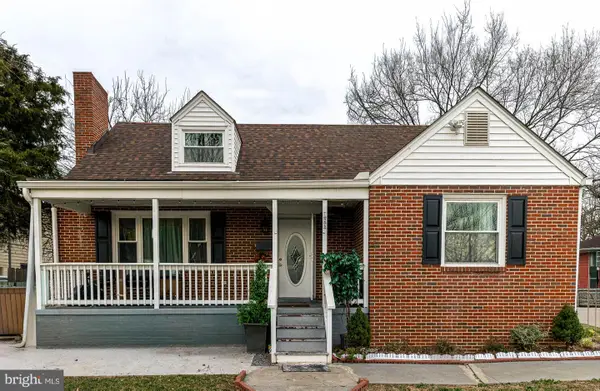 $370,000Active4 beds 3 baths1,868 sq. ft.
$370,000Active4 beds 3 baths1,868 sq. ft.126 N Euclid Ave, WINCHESTER, VA 22601
MLS# VAWI2009594Listed by: REAL BROKER, LLC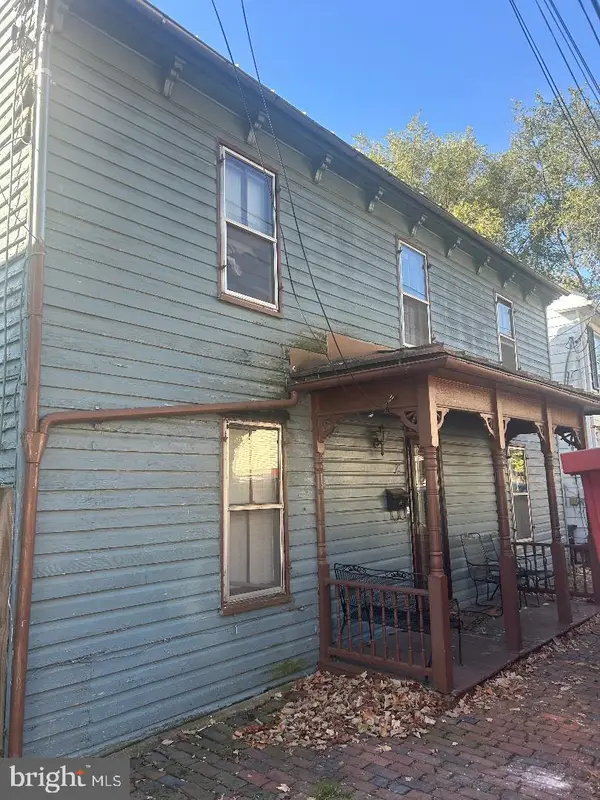 $263,900Active3 beds 2 baths1,682 sq. ft.
$263,900Active3 beds 2 baths1,682 sq. ft.21 E Germain St, WINCHESTER, VA 22601
MLS# VAWI2009356Listed by: CENTURY 21 ENVISION- Open Sun, 1 to 3pm
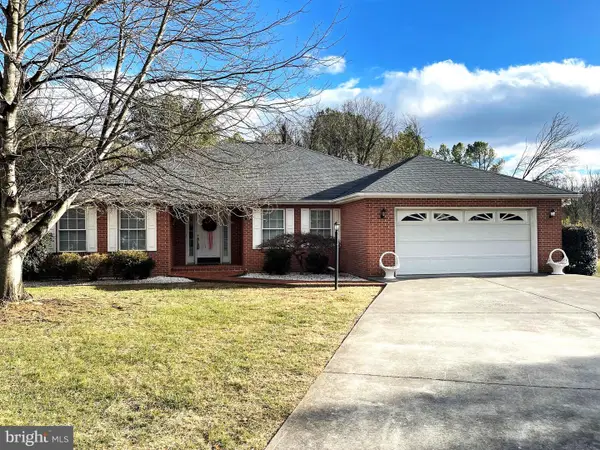 $569,900Active4 beds 3 baths2,644 sq. ft.
$569,900Active4 beds 3 baths2,644 sq. ft.436 Westside Station Dr, WINCHESTER, VA 22601
MLS# VAFV2038424Listed by: SAMSON PROPERTIES
