478 Brookneil Dr, Winchester, VA 22602
Local realty services provided by:ERA Valley Realty
Listed by:katrina m smith
Office:re/max roots
MLS#:VAFV2036540
Source:BRIGHTMLS
Price summary
- Price:$599,900
- Price per sq. ft.:$182.01
- Monthly HOA dues:$33.33
About this home
Welcome to 478 Brookneil Drive, a solidly built 4-bedroom, 3.5-bath home nestled on 5.16 acres in sought after Brookneil Subdivision. This property blends the best of rural living with the convenience of being just minutes from town, major commuter routes, schools, shopping, 7 minutes to Winchester Medical Center and all that Winchester has to offer.
The home itself offers a timeless floor plan with generous spaces, a bright sunroom, a cozy fireplace, and a walk-out deck that overlooks the pool and surrounding acreage. With plenty of natural light, multiple gathering areas, and a functional kitchen, it’s a house designed to support everyday life as well as larger gatherings.
Outdoors, you’ll find room to spread out and breathe—whether you’re gardening, entertaining by the pool, or simply taking in the tranquility of your private acreage. Common visitors to this home are many deer and hummingbirds. The mature trees offer solace for your winged friends, shade for you, and the privacy you have been looking for. The setting provides the kind of privacy and elbow room that’s increasingly rare, without sacrificing quick access to modern conveniences.
If you’ve been searching for a property that offers both space and connection, this is it: a solid home on a beautiful lot, ready for its next chapter.
Contact an agent
Home facts
- Year built:1986
- Listing ID #:VAFV2036540
- Added:51 day(s) ago
- Updated:November 01, 2025 at 07:28 AM
Rooms and interior
- Bedrooms:4
- Total bathrooms:4
- Full bathrooms:3
- Half bathrooms:1
- Living area:3,296 sq. ft.
Heating and cooling
- Cooling:Ceiling Fan(s), Central A/C, Whole House Fan
- Heating:Electric, Heat Pump(s)
Structure and exterior
- Year built:1986
- Building area:3,296 sq. ft.
- Lot area:5.16 Acres
Utilities
- Water:Well
- Sewer:Septic Exists
Finances and disclosures
- Price:$599,900
- Price per sq. ft.:$182.01
- Tax amount:$2,494 (2025)
New listings near 478 Brookneil Dr
- Coming Soon
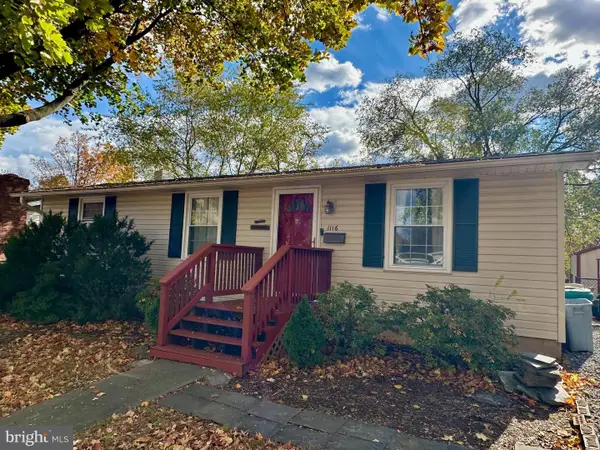 Listed by ERA$285,000Coming Soon3 beds 1 baths
Listed by ERA$285,000Coming Soon3 beds 1 baths1116 Opequon Ave, WINCHESTER, VA 22601
MLS# VAWI2009388Listed by: ERA OAKCREST REALTY, INC. - Coming Soon
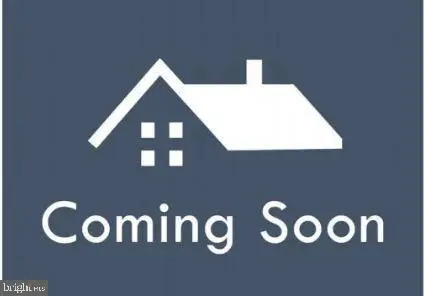 $850,000Coming Soon4 beds 4 baths
$850,000Coming Soon4 beds 4 baths1006 Armistead St, WINCHESTER, VA 22601
MLS# VAWI2009256Listed by: EXP REALTY, LLC - New
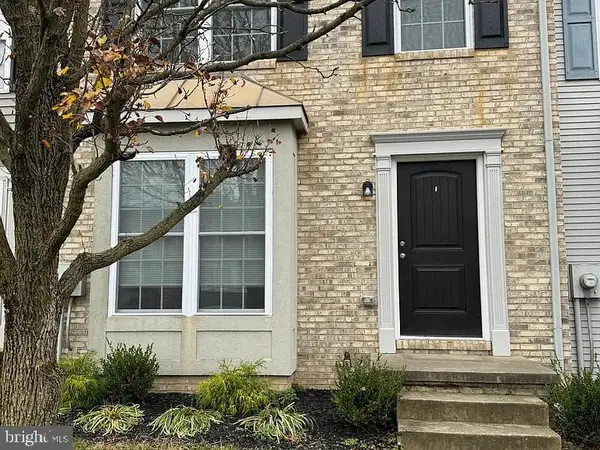 $305,000Active3 beds 2 baths1,214 sq. ft.
$305,000Active3 beds 2 baths1,214 sq. ft.204 Barrington Ln, WINCHESTER, VA 22601
MLS# VAFV2037634Listed by: CENTURY 21 REDWOOD REALTY - New
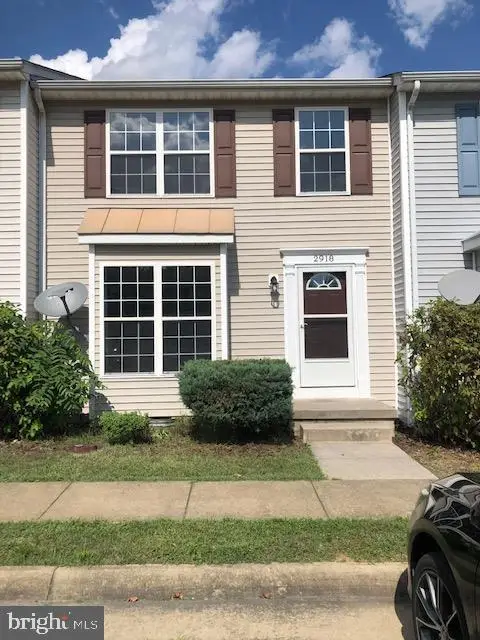 $269,900Active2 beds 2 baths1,251 sq. ft.
$269,900Active2 beds 2 baths1,251 sq. ft.2918 Sorrell Ct, WINCHESTER, VA 22601
MLS# VAWI2009320Listed by: CENTURY 21 REDWOOD REALTY - Coming Soon
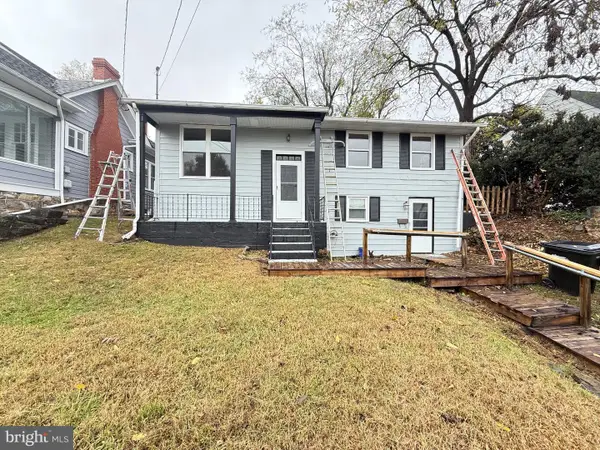 Listed by ERA$365,000Coming Soon4 beds 2 baths
Listed by ERA$365,000Coming Soon4 beds 2 baths127 Shirley St, WINCHESTER, VA 22601
MLS# VAWI2009378Listed by: ERA OAKCREST REALTY, INC. - New
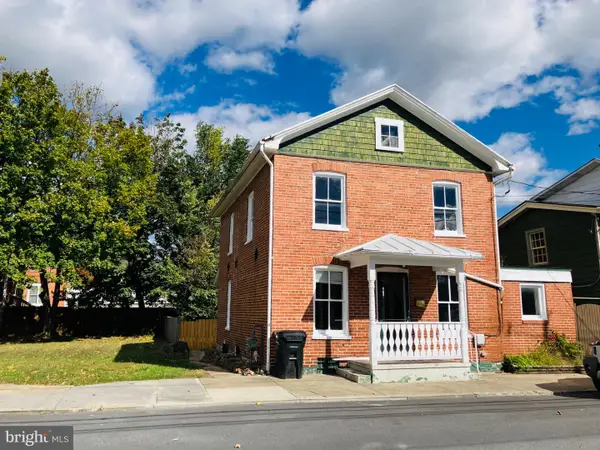 $385,000Active3 beds 2 baths1,435 sq. ft.
$385,000Active3 beds 2 baths1,435 sq. ft.20 W Clifford St, WINCHESTER, VA 22601
MLS# VAWI2009318Listed by: LEVI CLARKE, LLC - Open Sat, 12 to 2pmNew
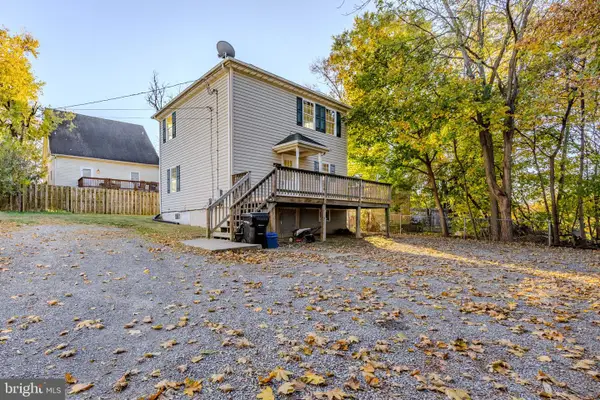 $315,000Active3 beds 2 baths1,152 sq. ft.
$315,000Active3 beds 2 baths1,152 sq. ft.405 1/2 Elm St, WINCHESTER, VA 22601
MLS# VAWI2009354Listed by: FIRST DECISION REALTY LLC - Coming Soon
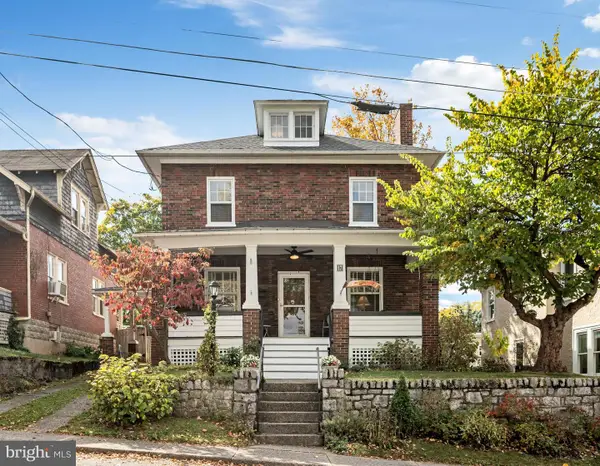 $430,000Coming Soon4 beds 2 baths
$430,000Coming Soon4 beds 2 baths17 E Leicester St, WINCHESTER, VA 22601
MLS# VAWI2009350Listed by: MARKETPLACE REALTY - Coming Soon
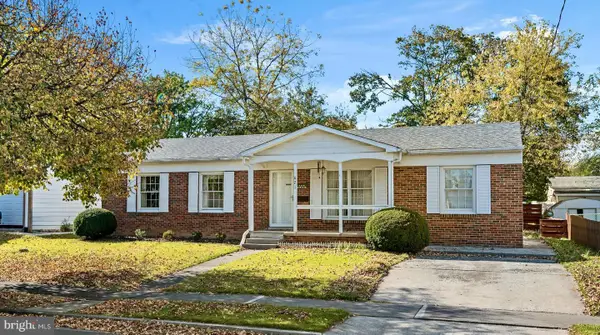 $300,000Coming Soon4 beds 2 baths
$300,000Coming Soon4 beds 2 baths621 Butler Ave, WINCHESTER, VA 22601
MLS# VAWI2009352Listed by: RE/MAX ROOTS - New
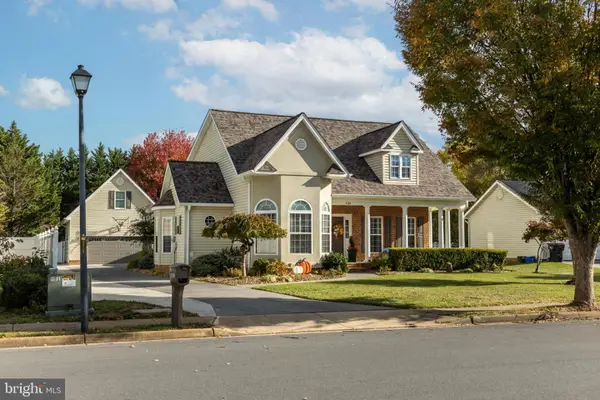 $675,000Active5 beds 4 baths3,636 sq. ft.
$675,000Active5 beds 4 baths3,636 sq. ft.2840 Saratoga Dr, WINCHESTER, VA 22601
MLS# VAWI2009328Listed by: LONG & FOSTER REAL ESTATE, INC.
