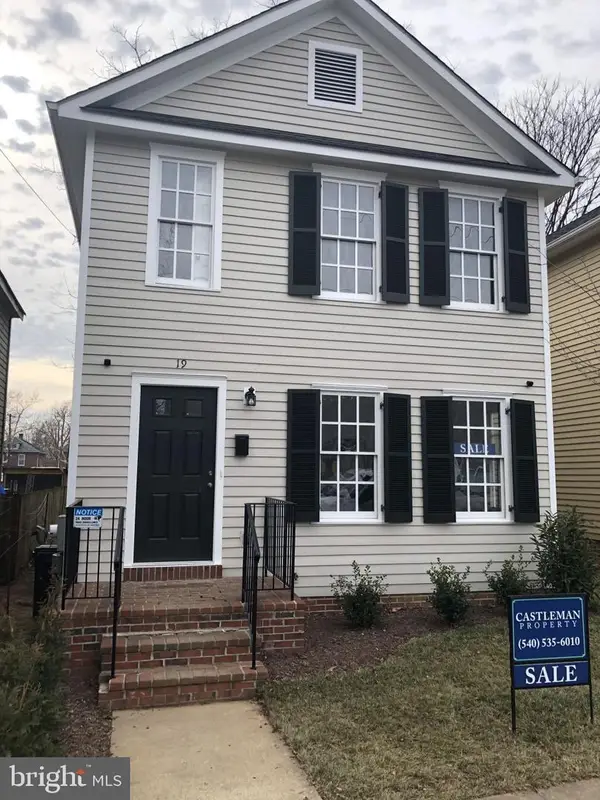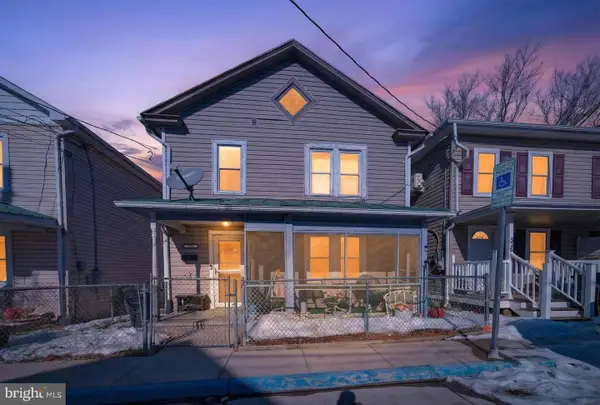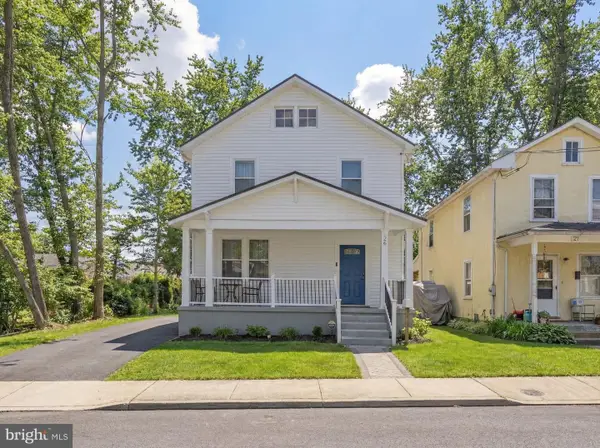5 Williamson Rd, Winchester, VA 22602
Local realty services provided by:ERA Central Realty Group
Listed by: richard w. bryan
Office: new home star virginia, llc.
MLS#:VAFV2034492
Source:BRIGHTMLS
Price summary
- Price:$632,990
- Price per sq. ft.:$207.13
- Monthly HOA dues:$41
About this home
Welcome to Abrams Pointe, featuring new single-family homes in an established Winchester neighborhood, complete with wooded cul-de-sac homesites.
The Drexel Floorplan is a spacious and versatile single-family home designed to suit a variety of lifestyles. With up to 3,213 finished square feet, the Drexel offers generous living space that can be customized to meet your needs. It features main-level living with three bedrooms, including a private master suite with a walk-in closet and en-suite bathroom, along with two full bathrooms and a 2-car garage. The flex room can serve as a home office, formal dining area, or den, offering adaptability for your changing needs.
At the heart of the Drexel is an open-concept family room that flows effortlessly into the kitchen and breakfast nook, creating an inviting space for both entertaining and everyday living. The kitchen can be upgraded to include a gourmet layout with double wall ovens, a walk-in pantry, and premium appliances, allowing you to personalize your culinary experience. Outdoor living is also a highlight, with an included covered deck, perfect for relaxing or hosting guests.
For those seeking even more space, the optional finished lower level offers a large rec room and additional bathroom, providing the ideal retreat or gathering space. Homebuyers can also enhance their Drexel with optional design elements like tray ceilings and a fireplace in the main living area.
Combining thoughtful design with stylish finishes and plenty of customization options, the Drexel floorplan is an ideal choice for families, professionals, and anyone looking for a beautifully crafted home that grows with them.
Contact an agent
Home facts
- Year built:2025
- Listing ID #:VAFV2034492
- Added:263 day(s) ago
- Updated:February 15, 2026 at 02:37 PM
Rooms and interior
- Bedrooms:3
- Total bathrooms:2
- Full bathrooms:2
- Living area:3,056 sq. ft.
Heating and cooling
- Cooling:Central A/C
- Heating:Forced Air, Natural Gas
Structure and exterior
- Roof:Architectural Shingle
- Year built:2025
- Building area:3,056 sq. ft.
- Lot area:0.28 Acres
Schools
- High school:MILLBROOK
- Middle school:JAMES WOOD
- Elementary school:REDBUD RUN
Utilities
- Water:Public
- Sewer:Public Sewer
Finances and disclosures
- Price:$632,990
- Price per sq. ft.:$207.13
New listings near 5 Williamson Rd
- New
 $337,000Active3 beds 2 baths1,280 sq. ft.
$337,000Active3 beds 2 baths1,280 sq. ft.19 W Germain St, WINCHESTER, VA 22601
MLS# VAWI2009802Listed by: COTTAGE STREET REALTY LLC - New
 $389,900Active4 beds 2 baths1,949 sq. ft.
$389,900Active4 beds 2 baths1,949 sq. ft.232 Myrtle Ave, WINCHESTER, VA 22601
MLS# VAWI2009914Listed by: LONG & FOSTER REAL ESTATE, INC. - New
 $449,990Active4 beds 4 baths1,939 sq. ft.
$449,990Active4 beds 4 baths1,939 sq. ft.1809 Harvest Dr, WINCHESTER, VA 22601
MLS# VAWI2009962Listed by: D R HORTON REALTY OF VIRGINIA LLC - New
 $449,990Active4 beds 4 baths1,920 sq. ft.
$449,990Active4 beds 4 baths1,920 sq. ft.1813 Harvest Dr, WINCHESTER, VA 22601
MLS# VAWI2009964Listed by: D R HORTON REALTY OF VIRGINIA LLC - Open Sun, 1 to 3pmNew
 $414,990Active4 beds 4 baths1,920 sq. ft.
$414,990Active4 beds 4 baths1,920 sq. ft.1821 Harvest Dr, WINCHESTER, VA 22601
MLS# VAWI2009960Listed by: D R HORTON REALTY OF VIRGINIA LLC - Coming Soon
 $599,000Coming Soon3 beds 3 baths
$599,000Coming Soon3 beds 3 baths425 Briarmont Dr, WINCHESTER, VA 22601
MLS# VAWI2009926Listed by: KELLER WILLIAMS REALTY - Coming Soon
 $735,000Coming Soon4 beds 3 baths
$735,000Coming Soon4 beds 3 baths1419 Ramseur Ln, WINCHESTER, VA 22601
MLS# VAWI2009932Listed by: RE/MAX ROOTS - Coming Soon
 Listed by ERA$739,900Coming Soon4 beds 3 baths
Listed by ERA$739,900Coming Soon4 beds 3 baths806 Mahone Dr, WINCHESTER, VA 22601
MLS# VAWI2009820Listed by: ERA OAKCREST REALTY, INC. - New
 $185,000Active3 beds 1 baths1,232 sq. ft.
$185,000Active3 beds 1 baths1,232 sq. ft.376 Charles St, WINCHESTER, VA 22601
MLS# VAWI2009942Listed by: REAL BROKER, LLC - Coming Soon
 $449,000Coming Soon3 beds 3 baths
$449,000Coming Soon3 beds 3 baths25 W Southwerk St, WINCHESTER, VA 22601
MLS# VAWI2009902Listed by: COLONY REALTY

