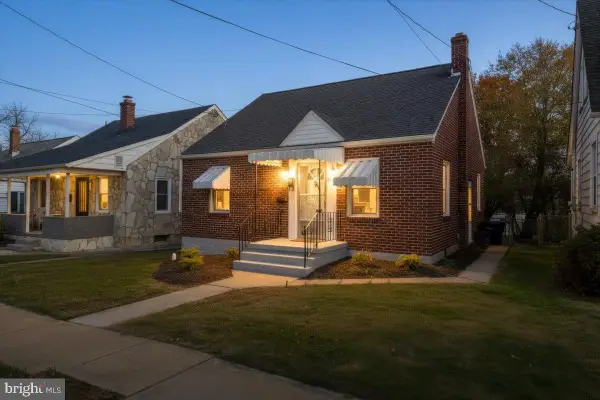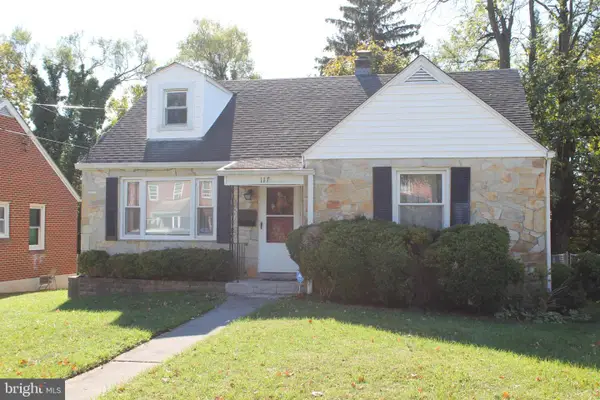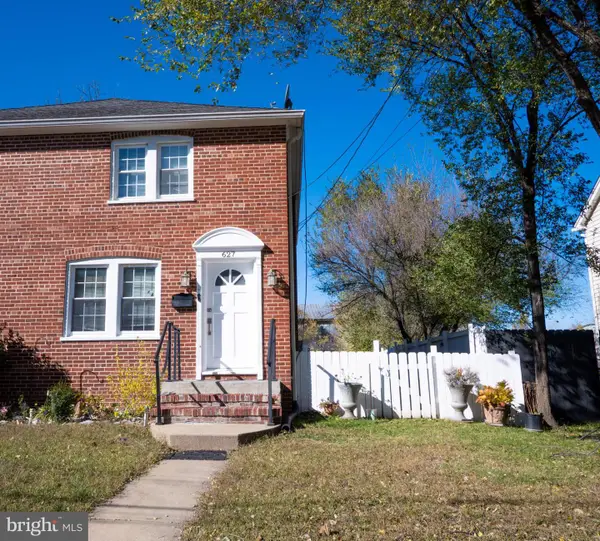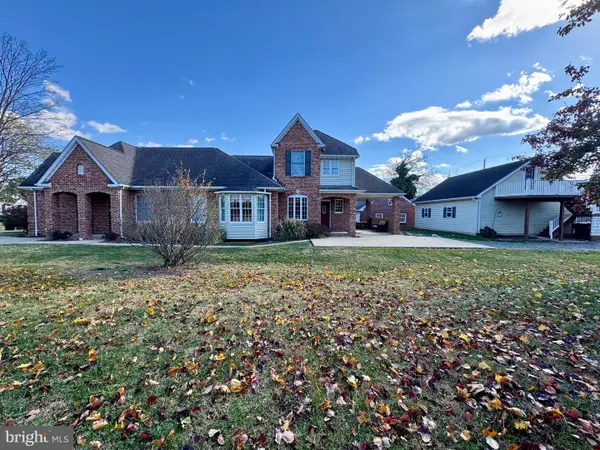553 Bellview Ave, Winchester, VA 22601
Local realty services provided by:ERA Reed Realty, Inc.
553 Bellview Ave,Winchester, VA 22601
$599,000
- 5 Beds
- 3 Baths
- 2,386 sq. ft.
- Single family
- Pending
Listed by: daniel j whitacre
Office: colony realty
MLS#:VAWI2009450
Source:BRIGHTMLS
Price summary
- Price:$599,000
- Price per sq. ft.:$251.05
About this home
Perfectly poised on a quiet lot embraced by mature, stately trees, this 5-bedroom, 2.5-bathroom home offers both seclusion and incredible proximity to Winchester's finest amenities, schools, shopping, and major commuter routes. This residence has been completely reimagined, blending the enduring strength of all-brick construction with bespoke, high-end modern finishes. The moment you enter, you are greeted by the seamless flow of newer, wide-plank LVP flooring that extends throughout, complemented by designer-selected, upgraded light fixtures that cast a warm, ambient glow. The heart of the home is the gourmet chef's kitchen, a true culinary sanctuary. It features sleek, upgraded counters, stunning subway tile walls, open floating shelves for display, and a massive center island that serves as the perfect gathering spot. Outfitted with a suite of newer, top-tier appliances, this space is designed for both grand entertaining and intimate dining. The adjacent main level living area provides warmth and ambiance with a wood-burning fireplace, an ideal setting for cozy evenings. The main level also encompasses three spacious bedrooms and a convenient 1.5 bath setup. The spa-like ensuite primary bath is appointed with sinks for two, exquisite custom tile work and is anchored by an impressive glass-enclosed shower. You can enjoy peace of mind knowing that every bath in the home has been newly renovated and finished to the same superior standard of modern luxury. A truly exceptional feature is the fully-finished, walkout lower level, offering an incredible extension of living space. This level includes two additional bedrooms, a pristine full bathroom, and a highly functional laundry command center featuring extensive counter space, custom cabinetry, and a utility sink—elevating laundry from a chore to a convenience. The exterior of the property seamlessly transforms into your exclusive private retreat. The presence is enhanced by the circular driveway, ensuring generous off-street parking for residents and guests. The outdoor space offers a large screened-in porch ideal for bug-free relaxation, and a versatile lower paved patio for gatherings. For elevated functionality and architectural interest, a spiral staircase descends gracefully from the upper deck to the lower level. Completing the luxury amenities, a relaxing hot tub awaits, offering the ultimate sanctuary for year-round indulgence. An added shed provides discreet storage for tools and equipment. Offering perfection around every corner, this is a turn-key residence where the finest materials and thoughtful design converge. Your elevated Winchester lifestyle begins here.
Contact an agent
Home facts
- Year built:1978
- Listing ID #:VAWI2009450
- Added:2 day(s) ago
- Updated:November 14, 2025 at 05:06 PM
Rooms and interior
- Bedrooms:5
- Total bathrooms:3
- Full bathrooms:2
- Half bathrooms:1
- Living area:2,386 sq. ft.
Heating and cooling
- Cooling:Central A/C
- Heating:Electric, Heat Pump(s)
Structure and exterior
- Roof:Architectural Shingle
- Year built:1978
- Building area:2,386 sq. ft.
- Lot area:0.23 Acres
Schools
- High school:JOHN HANDLEY
- Middle school:DANIEL MORGAN
- Elementary school:JOHN KERR
Utilities
- Water:Public
- Sewer:Public Sewer
Finances and disclosures
- Price:$599,000
- Price per sq. ft.:$251.05
- Tax amount:$3,499 (2025)
New listings near 553 Bellview Ave
- New
 $298,000Active2 beds 2 baths1,134 sq. ft.
$298,000Active2 beds 2 baths1,134 sq. ft.110 Chatham Sq, WINCHESTER, VA 22601
MLS# VAFV2038040Listed by: COLDWELL BANKER REALTY - New
 $327,000Active3 beds 1 baths2,505 sq. ft.
$327,000Active3 beds 1 baths2,505 sq. ft.312 Shawnee Ave, WINCHESTER, VA 22601
MLS# VAWI2009454Listed by: KELLER WILLIAMS REALTY - Coming Soon
 $525,000Coming Soon3 beds 3 baths
$525,000Coming Soon3 beds 3 baths236 Miller St, WINCHESTER, VA 22601
MLS# VAWI2009412Listed by: RE/MAX ROOTS - New
 $330,000Active3 beds 1 baths1,237 sq. ft.
$330,000Active3 beds 1 baths1,237 sq. ft.117 W Oates Ave, WINCHESTER, VA 22601
MLS# VAWI2009446Listed by: REALTY ONE GROUP OLD TOWNE - Coming Soon
 $679,900Coming Soon3 beds 3 baths
$679,900Coming Soon3 beds 3 baths316 W Whitlock Ave, WINCHESTER, VA 22601
MLS# VAWI2009444Listed by: PEARSON SMITH REALTY, LLC - Coming Soon
 $299,990Coming Soon3 beds 1 baths
$299,990Coming Soon3 beds 1 baths627 Watson Ave, WINCHESTER, VA 22601
MLS# VAWI2009434Listed by: SAMSON PROPERTIES - New
 $395,195Active3 beds 4 baths1,658 sq. ft.
$395,195Active3 beds 4 baths1,658 sq. ft.205 Monteith Dr, WINCHESTER, VA 22601
MLS# VAWI2009432Listed by: DRB GROUP REALTY, LLC - New
 $629,000Active3 beds 3 baths2,575 sq. ft.
$629,000Active3 beds 3 baths2,575 sq. ft.400 Handley Ave, WINCHESTER, VA 22601
MLS# VAWI2009308Listed by: LONG & FOSTER REAL ESTATE, INC. - Coming Soon
 $564,900Coming Soon3 beds 4 baths
$564,900Coming Soon3 beds 4 baths687 Woodland Ave, WINCHESTER, VA 22601
MLS# VAWI2009394Listed by: FAIRFAX REALTY SELECT
