601 Fall Run Ln, Winchester, VA 22602
Local realty services provided by:ERA Liberty Realty
601 Fall Run Ln,Winchester, VA 22602
$819,950
- 3 Beds
- 2 Baths
- 2,175 sq. ft.
- Single family
- Active
Listed by:theodore lodge
Office:slones real estate
MLS#:VAFV2035634
Source:BRIGHTMLS
Price summary
- Price:$819,950
- Price per sq. ft.:$376.99
- Monthly HOA dues:$25
About this home
What better than a custom-built home on 20+ acres that can be subdivided if you so wish?
$50k price drop! Prepare to be captivated by the beauty and tranquility of this exceptional custom-built home, nestled on 20.10 acres with breathtaking mountain views. Offering desirable one-level living, this nearly new (under 3 years old) home boasts a gorgeous covered porch and an expansive deck perfect for savoring the stunning surroundings.
Meticulously designed open-plan layout, ideal for both entertaining and everyday living. The gourmet chef's kitchen is a true centerpiece, featuring high-end appliances, striking quartzite countertops, and a substantial island. The dining area comfortably accommodates gatherings of six or more.
Retreat to the luxurious and light-filled primary suite, complete with a spa-like bathroom featuring a walk-in shower. Two additional well-appointed bedrooms share a gorgeous second bathroom. The expansive unfinished basement offers a walkout entrance and rough-in plumbing for a future bathroom – envision endless possibilities for a recreation room, home office, fitness room, media center, or additional bedrooms.
Thoughtfully upgraded for convenience and comfort, the home includes a whole-house backup generator for peace of mind, a mini-split air conditioning unit in the garage—perfect for projects or storage in all seasons—and gutter guards already installed to reduce maintenance.
Outside, choose between the impressive covered front porch and the rear full-width deck, offering picturesque views of the surrounding trees and distant mountain range – an idyllic setting for al fresco dining. This remarkable property offers a rare opportunity to embrace a peaceful mountain lifestyle without sacrificing modern comfort and convenience.
With 20+ acres available, the new owner could potentially subdivide the property to create additional homesites, making this property a great investment!
Don't miss this spectacular property!
Contact an agent
Home facts
- Year built:2022
- Listing ID #:VAFV2035634
- Added:70 day(s) ago
- Updated:October 03, 2025 at 01:40 PM
Rooms and interior
- Bedrooms:3
- Total bathrooms:2
- Full bathrooms:2
- Living area:2,175 sq. ft.
Heating and cooling
- Cooling:Ceiling Fan(s), Central A/C
- Heating:Electric, Forced Air, Heat Pump - Gas BackUp, Propane - Owned
Structure and exterior
- Roof:Shingle
- Year built:2022
- Building area:2,175 sq. ft.
- Lot area:20.1 Acres
Utilities
- Water:Well
- Sewer:Gravity Sept Fld
Finances and disclosures
- Price:$819,950
- Price per sq. ft.:$376.99
- Tax amount:$3,174 (2025)
New listings near 601 Fall Run Ln
- New
 $335,000Active3 beds 2 baths1,362 sq. ft.
$335,000Active3 beds 2 baths1,362 sq. ft.553 Highland Ave, WINCHESTER, VA 22601
MLS# VAWI2009182Listed by: CORCORAN MCENEARNEY - Coming Soon
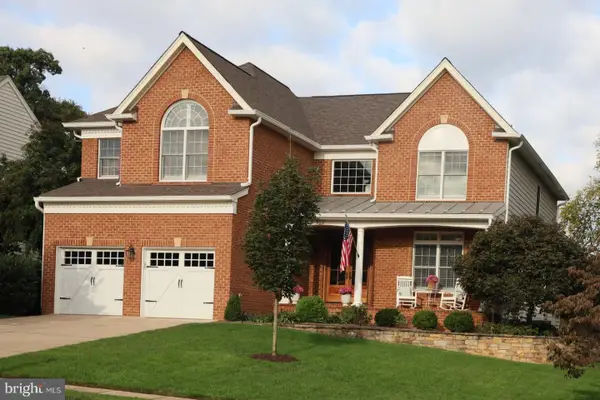 $659,900Coming Soon4 beds 5 baths
$659,900Coming Soon4 beds 5 baths922 Meadow Ct, WINCHESTER, VA 22601
MLS# VAWI2009178Listed by: COLONY REALTY - New
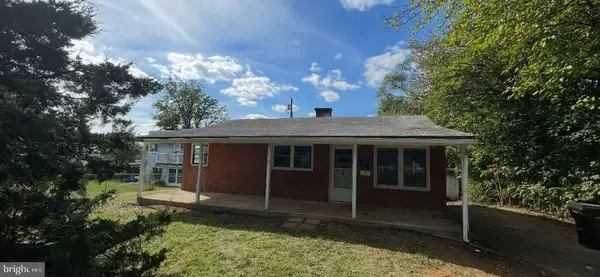 $189,900Active3 beds 1 baths971 sq. ft.
$189,900Active3 beds 1 baths971 sq. ft.11 S Euclid Ave, WINCHESTER, VA 22601
MLS# VAWI2009196Listed by: ANR REALTY, LLC - New
 $699,000Active5 beds 4 baths3,955 sq. ft.
$699,000Active5 beds 4 baths3,955 sq. ft.800 Lake Dr, WINCHESTER, VA 22601
MLS# VAWI2009168Listed by: COLDWELL BANKER PREMIER - New
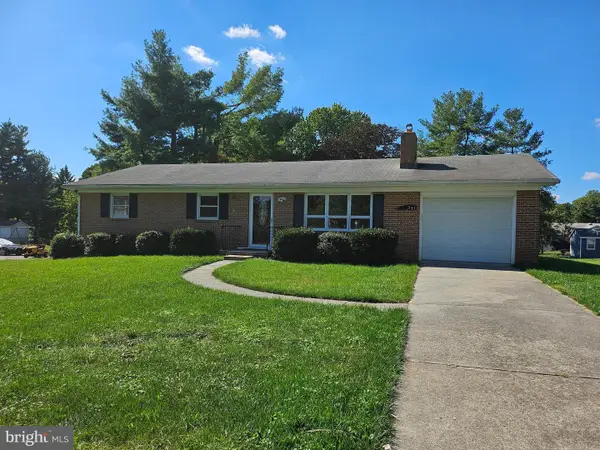 $449,900Active3 beds 2 baths1,890 sq. ft.
$449,900Active3 beds 2 baths1,890 sq. ft.341 Wood Ave, WINCHESTER, VA 22601
MLS# VAWI2009188Listed by: JIM BARB REALTY INC. - New
 $300,000Active3 beds 2 baths1,072 sq. ft.
$300,000Active3 beds 2 baths1,072 sq. ft.112 Star Fort Dr, WINCHESTER, VA 22601
MLS# VAFV2037188Listed by: LONG & FOSTER REAL ESTATE, INC. - Coming Soon
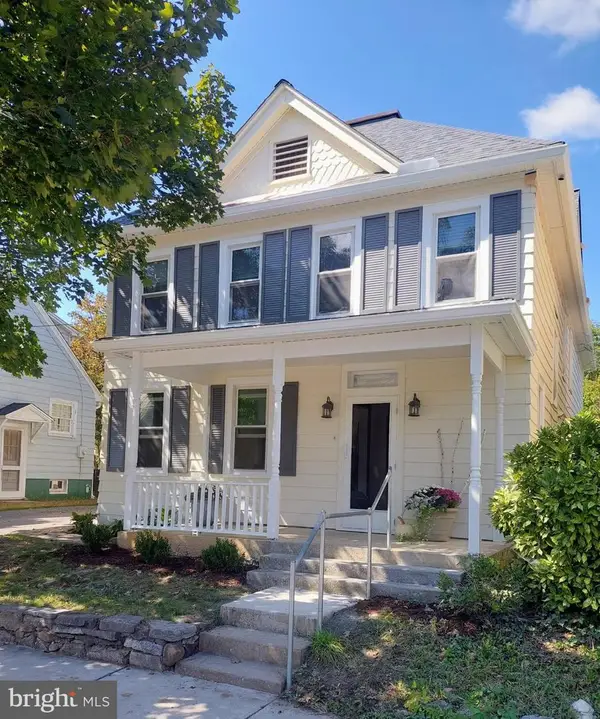 $459,000Coming Soon4 beds 3 baths
$459,000Coming Soon4 beds 3 baths519 N Braddock St, WINCHESTER, VA 22601
MLS# VAWI2009154Listed by: COLONY REALTY - New
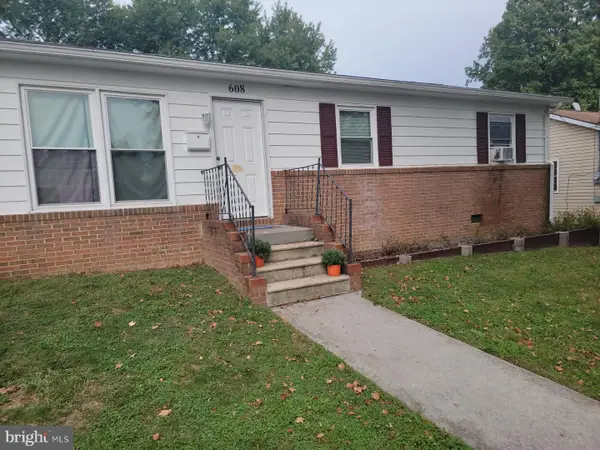 $299,999Active3 beds 1 baths1,040 sq. ft.
$299,999Active3 beds 1 baths1,040 sq. ft.608 Green St, WINCHESTER, VA 22601
MLS# VAWI2009172Listed by: SAMSON PROPERTIES - New
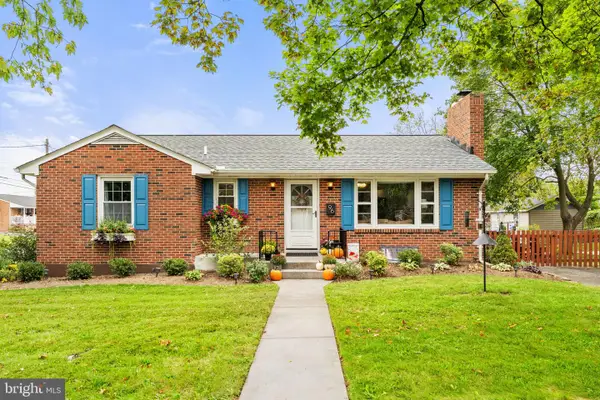 $349,000Active3 beds 1 baths1,416 sq. ft.
$349,000Active3 beds 1 baths1,416 sq. ft.96 Molden Dr, WINCHESTER, VA 22601
MLS# VAWI2009158Listed by: COLONY REALTY - New
 $575,000Active5 beds 4 baths4,235 sq. ft.
$575,000Active5 beds 4 baths4,235 sq. ft.428 Westside Station Dr, WINCHESTER, VA 22601
MLS# VAFV2036980Listed by: LONG & FOSTER REAL ESTATE, INC.
