650 Gough Rd, WINCHESTER, VA 22602
Local realty services provided by:ERA Byrne Realty



650 Gough Rd,WINCHESTER, VA 22602
$858,375
- 3 Beds
- 4 Baths
- 4,469 sq. ft.
- Single family
- Active
Listed by:jim thomson
Office:realty one group old towne
MLS#:VAFV2036000
Source:BRIGHTMLS
Price summary
- Price:$858,375
- Price per sq. ft.:$192.07
About this home
A "MacKenzie-Childs" inspired home awaits you and is better than new. Much detail put into this home where French country meets whimsical! Some highlights are as follows: Almost 2.75 acres of peaceful views/setting. Professional hardscaping and landscaping to include paver patio and walkways, BBQ station and fire pit area, new shed with herb garden station behind it and covered rear deck has blinds surrounding. Kitchen has some upgrades within last year to GE Cafe appliances. Three full suites with private baths on main floor and also a half bath and laundry room. Several barn doors installed throughout the home. If that is not enough the basement is finished with possible fourth bedroom that has closet.. Very large rec. room with walkout exit to private patio. The full bath in. basement includes a beautiful cast iron tub for your enjoyment. Ample additional storage is included and an additional room that would be perfect for a wine room. By the way this property is unrestricted with no HOA. Septic was pumped in May and underground propane tank (customer owned) is full. Your new home awaits!
Contact an agent
Home facts
- Year built:2021
- Listing Id #:VAFV2036000
- Added:9 day(s) ago
- Updated:August 18, 2025 at 02:48 PM
Rooms and interior
- Bedrooms:3
- Total bathrooms:4
- Full bathrooms:3
- Half bathrooms:1
- Living area:4,469 sq. ft.
Heating and cooling
- Cooling:Attic Fan, Ceiling Fan(s), Central A/C, Programmable Thermostat, Zoned
- Heating:Electric, Forced Air, Heat Pump - Gas BackUp, Programmable Thermostat, Propane - Owned
Structure and exterior
- Roof:Architectural Shingle
- Year built:2021
- Building area:4,469 sq. ft.
- Lot area:2.74 Acres
Schools
- High school:JAMES WOOD
- Middle school:FREDERICK COUNTY
- Elementary school:INDIAN HOLLOW
Utilities
- Water:Well
Finances and disclosures
- Price:$858,375
- Price per sq. ft.:$192.07
- Tax amount:$2,825 (2025)
New listings near 650 Gough Rd
- New
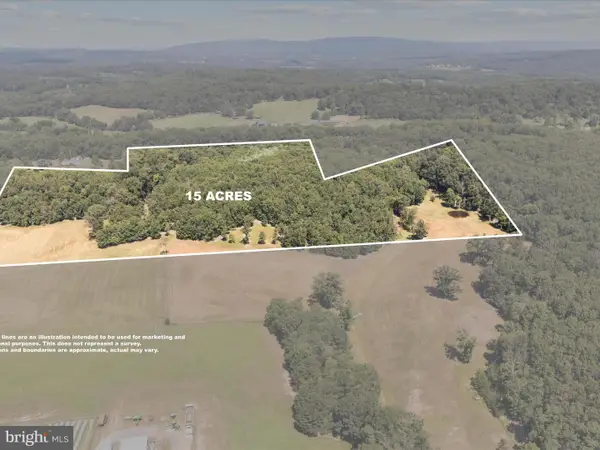 Listed by ERA$365,000Active15 Acres
Listed by ERA$365,000Active15 Acres000 Light Rd, WINCHESTER, VA 22603
MLS# VAFV2036190Listed by: ERA OAKCREST REALTY, INC. - Coming Soon
 $629,000Coming Soon4 beds 3 baths
$629,000Coming Soon4 beds 3 baths124 Harvest Ridge Dr, WINCHESTER, VA 22601
MLS# VAFV2036274Listed by: SAMSON PROPERTIES - New
 $325,000Active4 beds 2 baths1,199 sq. ft.
$325,000Active4 beds 2 baths1,199 sq. ft.118 E Monmouth St, WINCHESTER, VA 22601
MLS# VAWI2008920Listed by: OAKCREST COMMERCIAL REAL ESTATE - Coming Soon
 $1,750,000Coming Soon4 beds 4 baths
$1,750,000Coming Soon4 beds 4 baths731 Apple Pie Ridge Rd, WINCHESTER, VA 22603
MLS# VAFV2036248Listed by: BERKSHIRE HATHAWAY HOMESERVICES PENFED REALTY - New
 $750,000Active4 beds 4 baths2,740 sq. ft.
$750,000Active4 beds 4 baths2,740 sq. ft.170 Green Spring Rd, WINCHESTER, VA 22603
MLS# VAFV2036240Listed by: REALTY ONE GROUP OLD TOWNE - Coming Soon
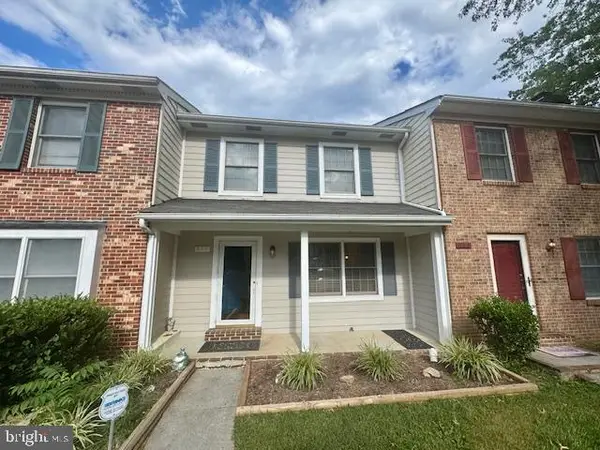 $298,000Coming Soon3 beds 3 baths
$298,000Coming Soon3 beds 3 baths611 Tudor Dr, WINCHESTER, VA 22603
MLS# VAFV2036104Listed by: RE/MAX ROOTS - Coming Soon
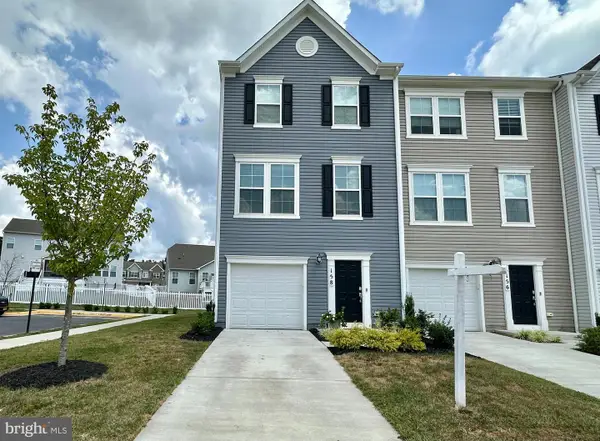 $415,000Coming Soon3 beds 3 baths
$415,000Coming Soon3 beds 3 baths158 Tye Ct, WINCHESTER, VA 22602
MLS# VAFV2036108Listed by: RE/MAX GATEWAY - New
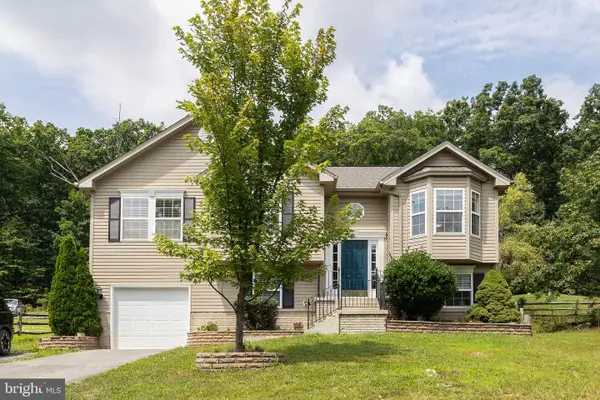 $324,900Active4 beds 3 baths2,369 sq. ft.
$324,900Active4 beds 3 baths2,369 sq. ft.102 Elk, WINCHESTER, VA 22602
MLS# VAFV2036242Listed by: RE/MAX ROOTS - New
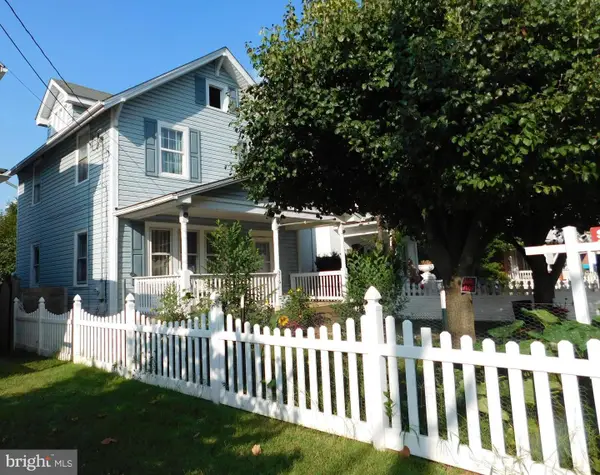 $349,900Active3 beds 1 baths1,192 sq. ft.
$349,900Active3 beds 1 baths1,192 sq. ft.316 Virginia Ave, WINCHESTER, VA 22601
MLS# VAWI2008912Listed by: SAMSON PROPERTIES - Coming Soon
 $422,000Coming Soon4 beds 4 baths
$422,000Coming Soon4 beds 4 baths500 Quail Dr, WINCHESTER, VA 22602
MLS# VAFV2036194Listed by: IMPACT REAL ESTATE, LLC
