703 National Ave, Winchester, VA 22601
Local realty services provided by:ERA Martin Associates
703 National Ave,Winchester, VA 22601
$479,900
- 3 Beds
- 3 Baths
- 1,976 sq. ft.
- Single family
- Active
Listed by: jennifer sacco
Office: re/max roots
MLS#:VAWI2008918
Source:BRIGHTMLS
Price summary
- Price:$479,900
- Price per sq. ft.:$242.86
About this home
Fully renovated in 2025, this 3-bedroom, 2.5-bath home is ideally located within Winchester city limits—just a short walk to the vibrant downtown walking mall with its shops, dining, and entertainment, as well as Jim Barnett Park for outdoor recreation. Thoughtful updates and fresh landscaping enhance its curb appeal. Inside, you’ll find brand-new bathrooms with updated lighting, vanities, toilets, faucets, tubs, and showers. The home features new vinyl plank and ceramic tile flooring, a completely redesigned kitchen with new cabinets, granite countertops, a center island, and stainless steel appliances. The entire interior has been freshly painted in a neutral palette and finished with new interior doors and custom trim. Additional improvements include all new electrical entrance and wiring (plugs, switches, and lights), new insulation/sheetrock, a brand-new water heater, and two new HVAC units. Exterior upgrades completed in 2025 include new siding, a new roof (30-year architectural shingles), most windows replaced, and new decking and rails on both the front and rear porches—perfect for relaxing or entertaining. A storage shed conveys as-is. *Agent is related to owner* The information contained herein is for informational purposes only. RE/MAX Roots makes no representation as to the accuracy or reliability of the information. The buyer is to verify information provided and related to the property that is material to a buyer’s decision to purchase the property. All documents and other information attached to this listing are provided as a courtesy and should be researched and verified by the buyer agent.
Contact an agent
Home facts
- Year built:1927
- Listing ID #:VAWI2008918
- Added:92 day(s) ago
- Updated:November 20, 2025 at 02:49 PM
Rooms and interior
- Bedrooms:3
- Total bathrooms:3
- Full bathrooms:2
- Half bathrooms:1
- Living area:1,976 sq. ft.
Heating and cooling
- Cooling:Central A/C
- Heating:Electric, Heat Pump(s)
Structure and exterior
- Year built:1927
- Building area:1,976 sq. ft.
- Lot area:0.26 Acres
Schools
- High school:JOHN HANDLEY
- Middle school:DANIEL MORGAN
- Elementary school:JOHN KERR
Utilities
- Water:Public
- Sewer:Public Septic
Finances and disclosures
- Price:$479,900
- Price per sq. ft.:$242.86
- Tax amount:$2,845 (2025)
New listings near 703 National Ave
- New
 $345,000Active3 beds 2 baths1,066 sq. ft.
$345,000Active3 beds 2 baths1,066 sq. ft.105 W Oates Ave, WINCHESTER, VA 22601
MLS# VAWI2009494Listed by: CENTURY 21 NEW MILLENNIUM - Coming Soon
 $650,000Coming Soon5 beds 4 baths
$650,000Coming Soon5 beds 4 baths2708 Cassidy Ct, WINCHESTER, VA 22601
MLS# VAWI2009484Listed by: HUNT COUNTRY SOTHEBY'S INTERNATIONAL REALTY - New
 $599,900Active3 beds 2 baths2,874 sq. ft.
$599,900Active3 beds 2 baths2,874 sq. ft.510 S Washington St, WINCHESTER, VA 22601
MLS# VAWI2009488Listed by: CENTURY 21 MODERN REALTY RESULTS - New
 $660,000Active4 beds 4 baths4,101 sq. ft.
$660,000Active4 beds 4 baths4,101 sq. ft.608 Kernstown Ct, WINCHESTER, VA 22601
MLS# VAWI2009492Listed by: REALTY FC - New
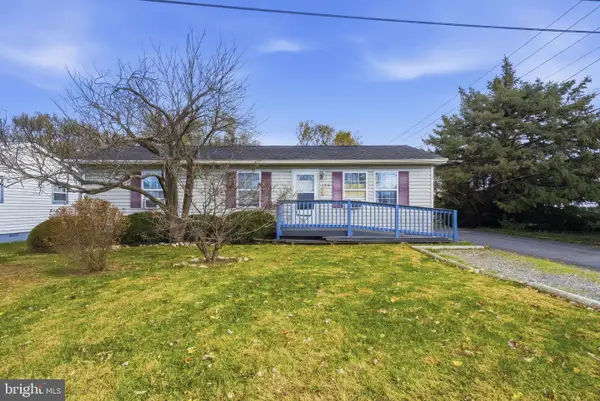 $325,000Active4 beds 2 baths1,659 sq. ft.
$325,000Active4 beds 2 baths1,659 sq. ft.728 Green St, WINCHESTER, VA 22601
MLS# VAWI2009490Listed by: WEICHERT REALTORS - BLUE RIBBON - New
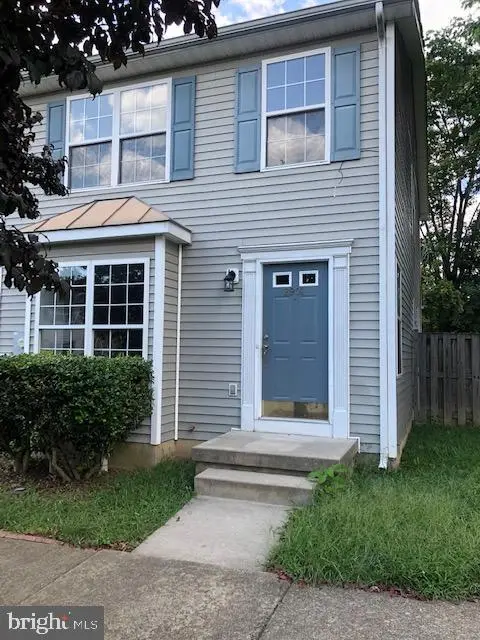 $279,900Active3 beds 2 baths1,332 sq. ft.
$279,900Active3 beds 2 baths1,332 sq. ft.2901 Sorrell Ct, WINCHESTER, VA 22601
MLS# VAWI2009322Listed by: CENTURY 21 REDWOOD REALTY 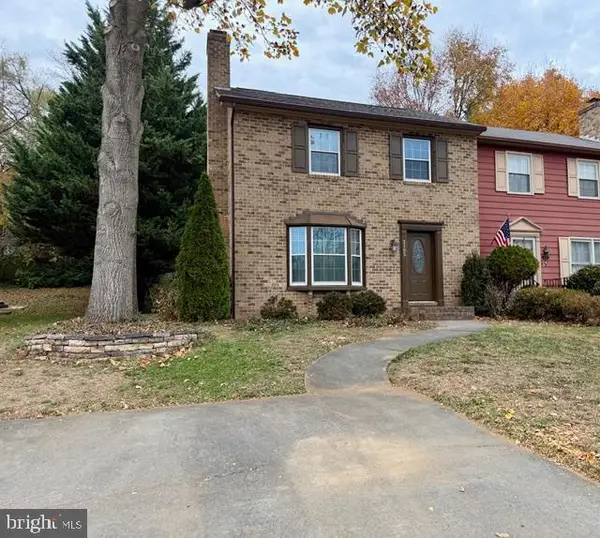 $325,000Pending3 beds 2 baths1,380 sq. ft.
$325,000Pending3 beds 2 baths1,380 sq. ft.2165 Harvest Dr, WINCHESTER, VA 22601
MLS# VAWI2009470Listed by: RE/MAX ROOTS- New
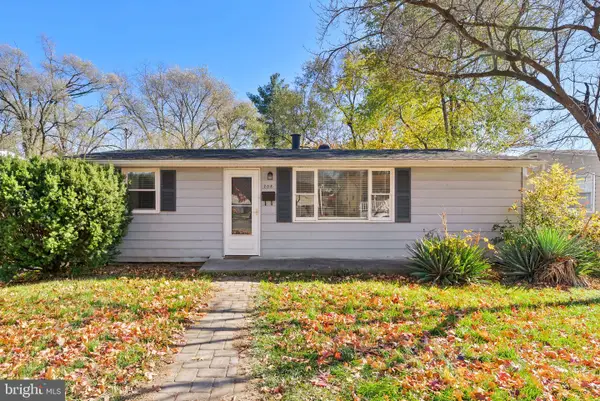 $279,000Active3 beds 1 baths907 sq. ft.
$279,000Active3 beds 1 baths907 sq. ft.208 Shenandoah Ave, WINCHESTER, VA 22601
MLS# VAWI2009462Listed by: COLONY REALTY  $298,000Pending2 beds 2 baths1,134 sq. ft.
$298,000Pending2 beds 2 baths1,134 sq. ft.110 Chatham Sq, WINCHESTER, VA 22601
MLS# VAFV2038040Listed by: COLDWELL BANKER REALTY- New
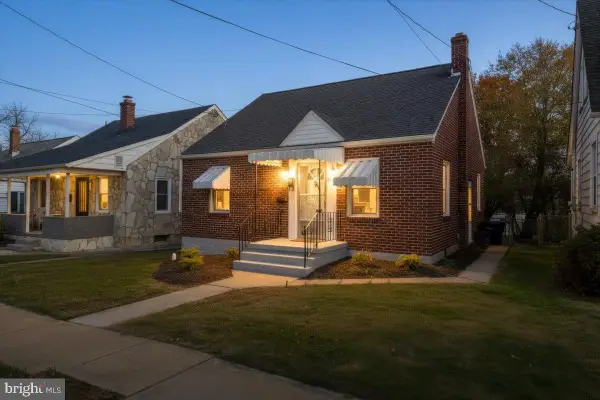 $327,000Active3 beds 1 baths2,505 sq. ft.
$327,000Active3 beds 1 baths2,505 sq. ft.312 Shawnee Ave, WINCHESTER, VA 22601
MLS# VAWI2009454Listed by: KELLER WILLIAMS REALTY
