756 Brookneil Dr, Winchester, VA 22602
Local realty services provided by:ERA Central Realty Group
Listed by:alexander j bracke
Office:real broker, llc.
MLS#:VAFV2035378
Source:BRIGHTMLS
Price summary
- Price:$815,000
- Price per sq. ft.:$206.75
- Monthly HOA dues:$33.33
About this home
Some homes are lived in. Others are lived for. This one? It's the kind of place you wait for—the kind you watch for, and when it finally hits the market, you clear your calendar to see it.<br>
<br>
Set deep into over 9 private wooded acres, at the very end of a quiet cul-de-sac, this completely rebuilt ranch-style home in Winchester offers something you rarely find anymore: total privacy, modern comfort, and a sense of peace that starts the moment you turn onto the long, tree-lined driveway.<br>
<br>
From the outside, it feels calm and unbothered, with all-new landscaping framing the home and a freshly repainted exterior that blends clean, classic curb appeal with the natural surroundings. Step inside, and you’ll see why this one stands apart. In 2025, the entire home was taken down to the studs and rebuilt—every inch, inside and out. New HVAC, electrical, dual water heaters, drywall, paint, floors, lighting, soft-close cabinetry, quartz countertops, fixtures, appliances, washer and dryer, water treatment system, regrading, retaining wall—everything. This isn’t just a renovation. It’s a full rebirth of a well-planned home, rebuilt with intention and longevity in mind.<br>
<br>
With over 3,900 finished square feet spread across the main level and walk-out basement, the layout gives you space to live comfortably and flexibly. There are 3 bedrooms and 2.5 baths on the main level, plus an additional bedroom and full bath in the basement, ideal for potential multi-generational living, an au pair suite, or just a quiet retreat.<br>
<br>
The living areas are built around an expansive open floor plan, anchored by a reconditioned wood-burning fireplace that gives the home its heart and soul. The brand-new kitchen features quartz counters, soft-close cabinetry, new appliances, and flows easily into the family room—perfect for entertaining or everyday living. A newly added mudroom, complete with individual cubbies and coat hooks, keeps the chaos at the door and adds a layer of organization that makes all the difference in daily life.<br>
<br>
The primary suite offers comfort and calm, with a large walk-in shower with a rain head, dual vanities, and high-end finishes that bring a spa-like feel to everyday routines.<br>
<br>
Off the back, you’ll find a screened-in sunroom that opens to the sounds of the woods. From morning coffee to late summer nights, it’s the kind of space that makes you want to linger a little longer. Step out further and you'll find a refinished deck, the perfect place to take in the quiet or host under the trees.<br>
<br>
And though the home feels like a private getaway, it's still incredibly convenient—less than 2 miles to Rt. 37, under 3 to I-81, and less than 5 miles to Walmart and other essentials. Quiet, yes. Remote? Not at all. <br>
<br>
This isn’t just a house. It’s your reset button. A home where everything’s already done—where the hard work is behind you, and all that’s left is to move in and live the way you’ve always pictured. Come walk the land. Feel the quiet. And see what it’s like when a home truly delivers on what it promises.
Contact an agent
Home facts
- Year built:1981
- Listing ID #:VAFV2035378
- Added:86 day(s) ago
- Updated:October 03, 2025 at 07:44 AM
Rooms and interior
- Bedrooms:4
- Total bathrooms:4
- Full bathrooms:3
- Half bathrooms:1
- Living area:3,942 sq. ft.
Heating and cooling
- Cooling:Central A/C
- Heating:Electric, Heat Pump(s), Propane - Leased
Structure and exterior
- Roof:Architectural Shingle
- Year built:1981
- Building area:3,942 sq. ft.
- Lot area:9.03 Acres
Schools
- High school:SHERANDO
- Middle school:JAMES WOOD
- Elementary school:ORCHARD VIEW
Utilities
- Water:Well
- Sewer:On Site Septic
Finances and disclosures
- Price:$815,000
- Price per sq. ft.:$206.75
- Tax amount:$2,831 (2022)
New listings near 756 Brookneil Dr
- New
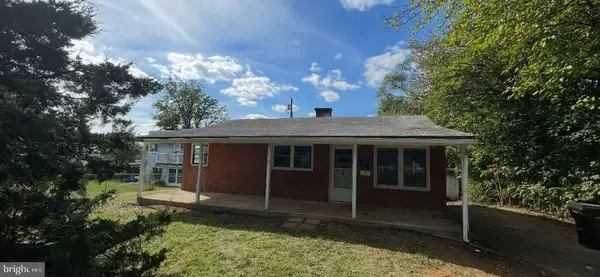 $189,900Active3 beds 1 baths971 sq. ft.
$189,900Active3 beds 1 baths971 sq. ft.11 S Euclid Ave, WINCHESTER, VA 22601
MLS# VAWI2009196Listed by: ANR REALTY, LLC - New
 $699,000Active5 beds 4 baths3,955 sq. ft.
$699,000Active5 beds 4 baths3,955 sq. ft.800 Lake Dr, WINCHESTER, VA 22601
MLS# VAWI2009168Listed by: COLDWELL BANKER PREMIER - New
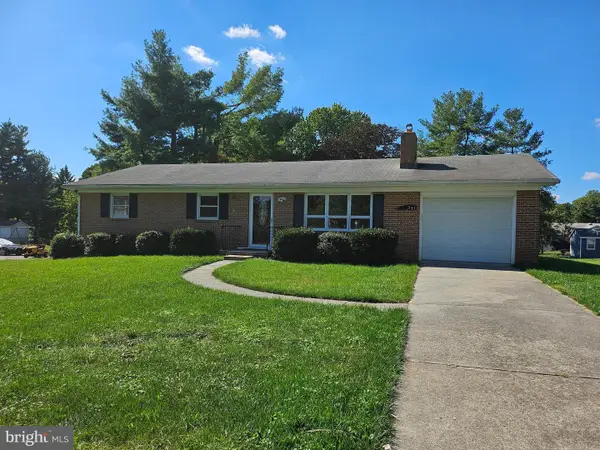 $449,900Active3 beds 2 baths1,890 sq. ft.
$449,900Active3 beds 2 baths1,890 sq. ft.341 Wood Ave, WINCHESTER, VA 22601
MLS# VAWI2009188Listed by: JIM BARB REALTY INC. - New
 $300,000Active3 beds 2 baths1,072 sq. ft.
$300,000Active3 beds 2 baths1,072 sq. ft.112 Star Fort Dr, WINCHESTER, VA 22601
MLS# VAFV2037188Listed by: LONG & FOSTER REAL ESTATE, INC. - Coming Soon
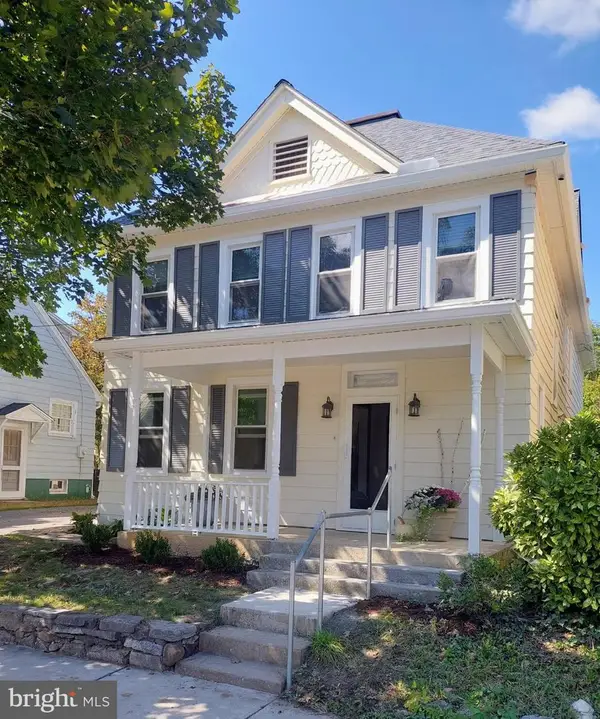 $459,000Coming Soon4 beds 3 baths
$459,000Coming Soon4 beds 3 baths519 N Braddock St, WINCHESTER, VA 22601
MLS# VAWI2009154Listed by: COLONY REALTY - Coming Soon
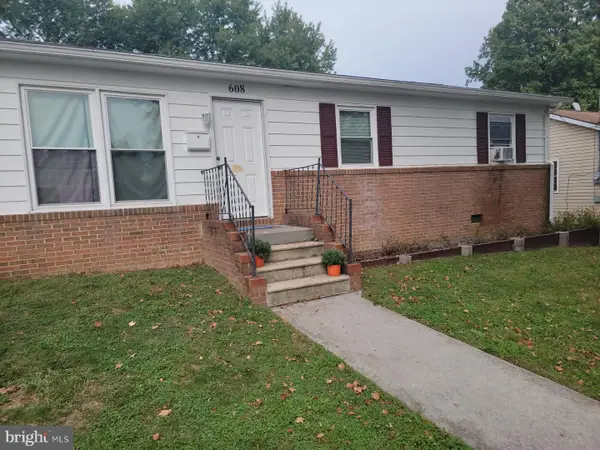 $299,999Coming Soon3 beds 1 baths
$299,999Coming Soon3 beds 1 baths608 Green St, WINCHESTER, VA 22601
MLS# VAWI2009172Listed by: SAMSON PROPERTIES - New
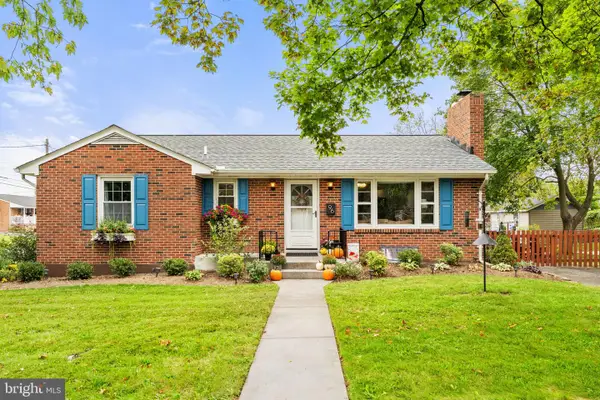 $349,000Active3 beds 1 baths1,416 sq. ft.
$349,000Active3 beds 1 baths1,416 sq. ft.96 Molden Dr, WINCHESTER, VA 22601
MLS# VAWI2009158Listed by: COLONY REALTY - New
 $575,000Active5 beds 4 baths4,235 sq. ft.
$575,000Active5 beds 4 baths4,235 sq. ft.428 Westside Station Dr, WINCHESTER, VA 22601
MLS# VAFV2036980Listed by: LONG & FOSTER REAL ESTATE, INC.  $494,900Active5 beds 4 baths3,330 sq. ft.
$494,900Active5 beds 4 baths3,330 sq. ft.118 Russelcroft Rd, WINCHESTER, VA 22601
MLS# VAWI2009082Listed by: MAIN STREET REALTY- New
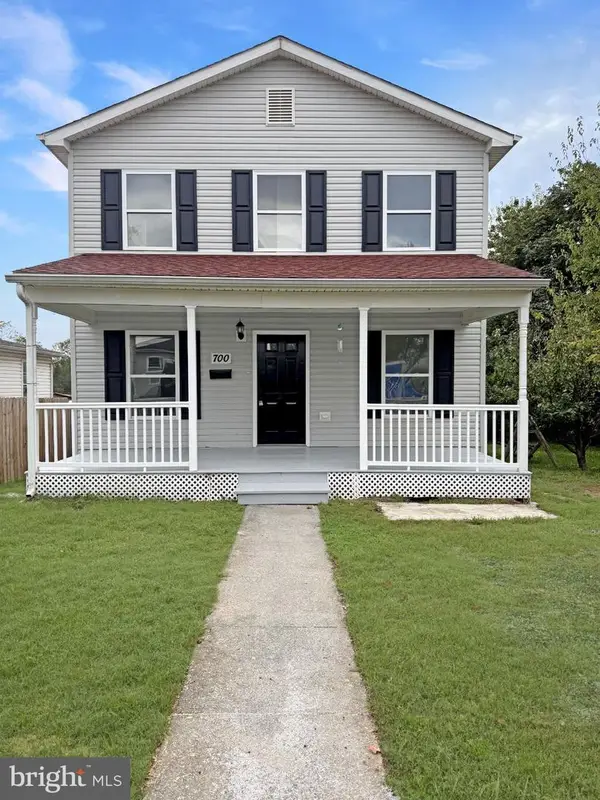 $310,000Active4 beds 2 baths1,248 sq. ft.
$310,000Active4 beds 2 baths1,248 sq. ft.700 Watson Ave, WINCHESTER, VA 22601
MLS# VAWI2009098Listed by: RE/MAX ROOTS
